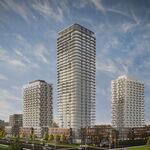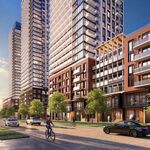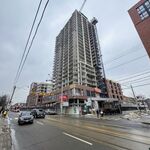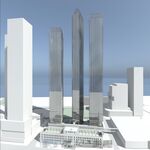Bjarke Ingels' highly-anticipated Toronto debut hit a speed bump on Thursday as BIG's proposal for 489-539 King Street West made its first pass through Toronto's Design Review Panel (DRP). The firm's star power was not enough to win over members of the Panel, who were quick to pick out the shortcomings of the design, which was nearly unanimously cast as a "missed opportunity". Though many positive and innovative contributions of the design were praised during the commentary, the Panel showed some tough love for a project where expectations were running high.
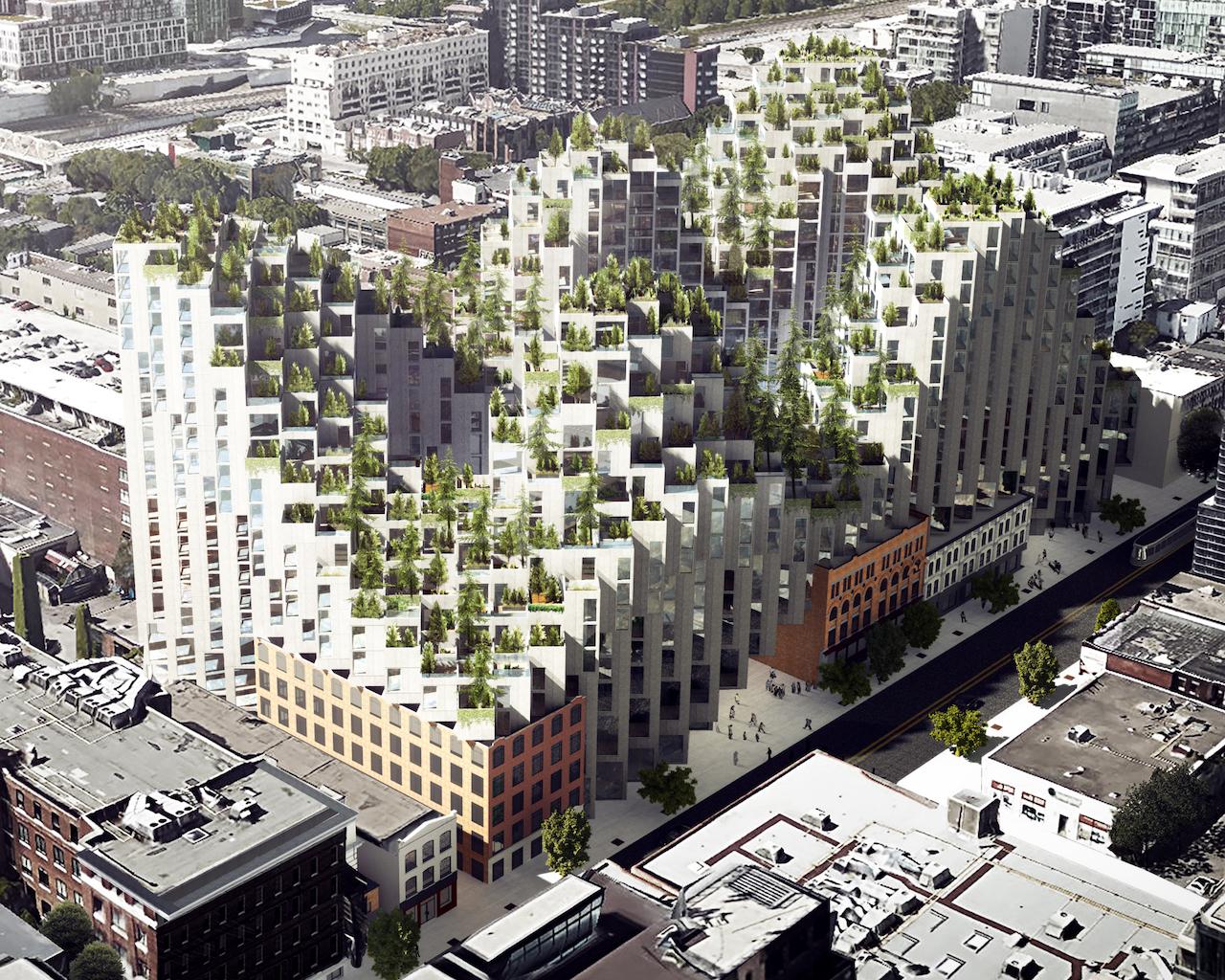 Aerial view of the proposal, image courtesy of Allied and Westbank.
Aerial view of the proposal, image courtesy of Allied and Westbank.
The dramatic proposal brings to life Allied and Westbank's vision for their row of properties at 489-539 King West, transforming the site into a mixed-use complex characterized by a 45-degree rotated grid and pixellated aesthetic. A series of rising and falling volumes creates a perimeter block around an inner courtyard, with pedestrian walkways allowing porosity at the ground level and north-south connections through the site. Further details of the project were recently revealed at a public consultation, found in a previous article here.
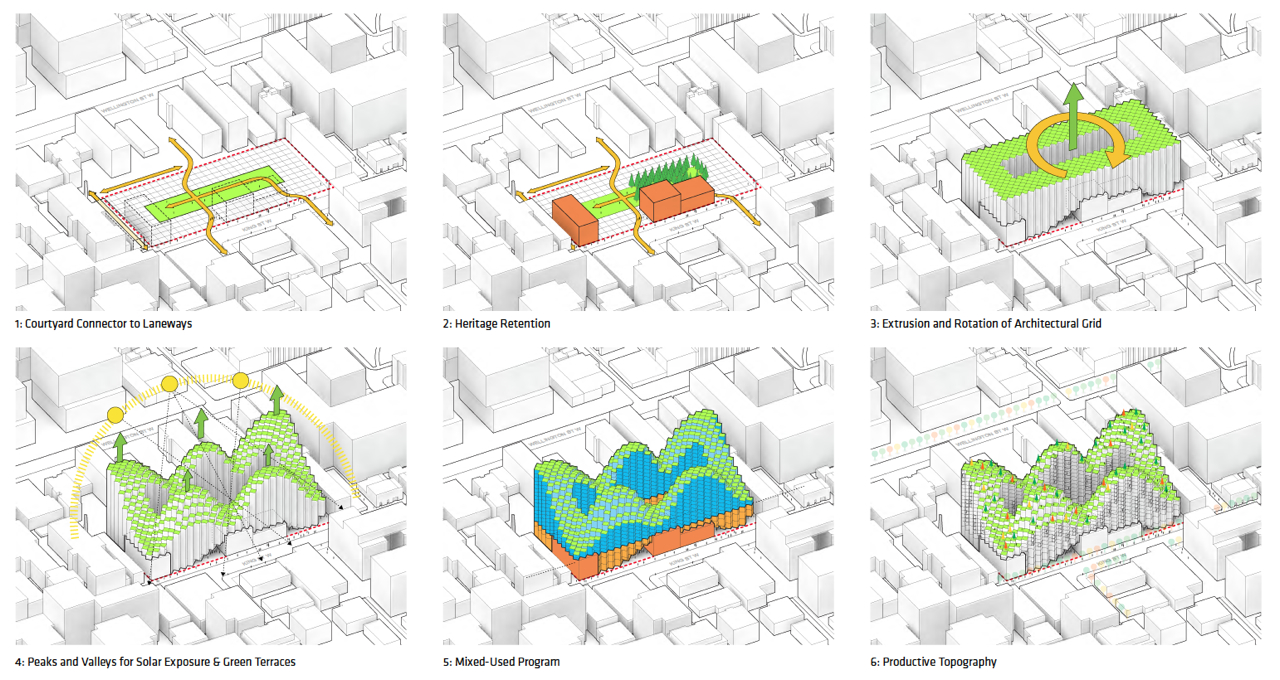 Diagrams illustrating BIG's design process, image courtesy of Allied and Westbank.
Diagrams illustrating BIG's design process, image courtesy of Allied and Westbank.
A large part of the commentary revolved around the integration of the heritage buildings and the relation of the proposal to its immediate context. Located within the area of both the King-Spadina Secondary Plan and the King-Spadina Heritage Conservation District (currently a work-in-progress), this particular stretch of King Street carries with it a unique industrial character that has transformed into a lively and vibrant area known for its historical aesthetic qualities, lively street life, and reinvigorated laneways. Recent development in the area has largely been mid-rise residential buildings, keeping the density relatively low and maintaining the unique features of the district.
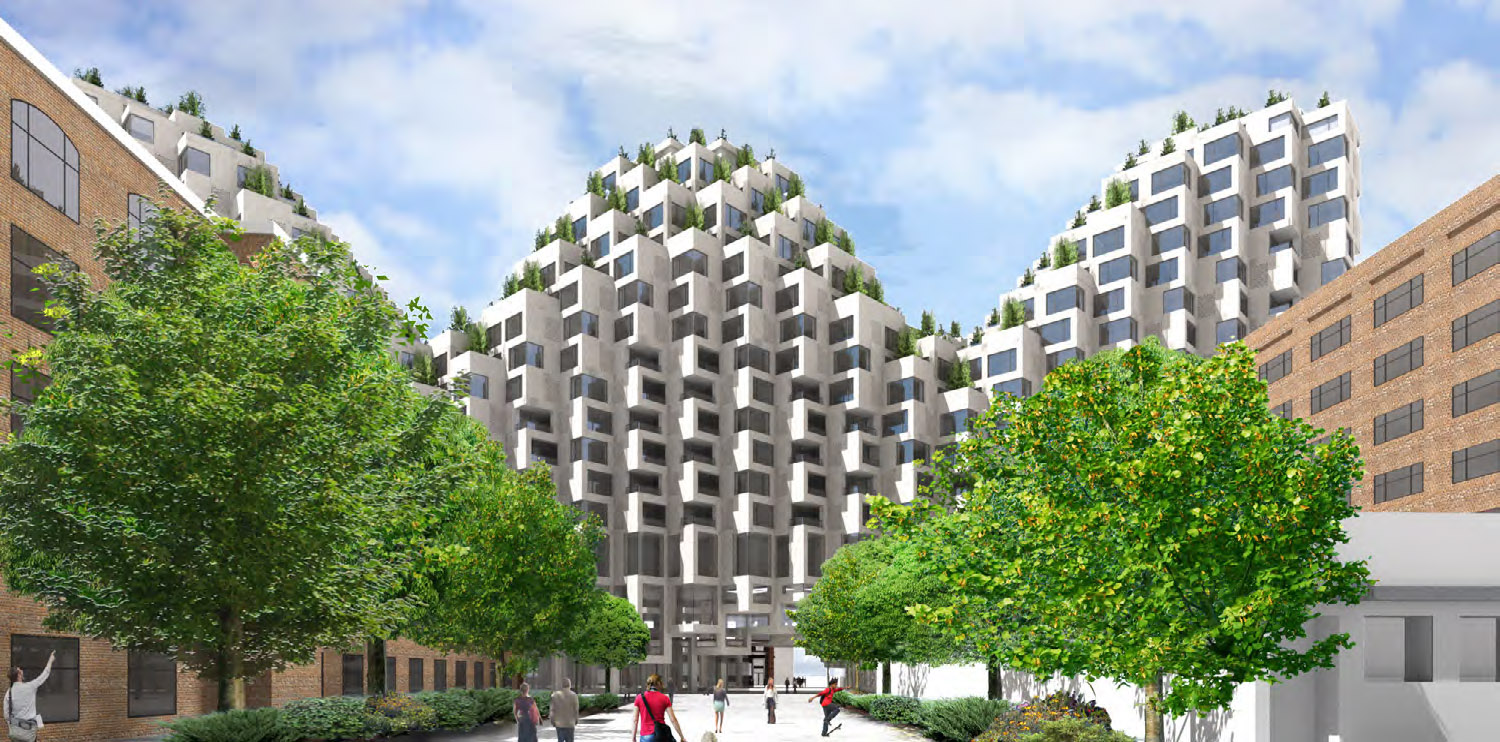 View looking north from Wellington Street, image courtesy of Allied and Westbank.
View looking north from Wellington Street, image courtesy of Allied and Westbank.
On the site in question, four heritage properties are being retained. The building at 485 King West, currently undergoing renovations, will be left as is, with the new building not engaging with the structure. The remaining three heritage buildings at 489, 511, and 519 King West will be incorporated into the new development, mainly as facades, with the new structure standing around and over top of them.
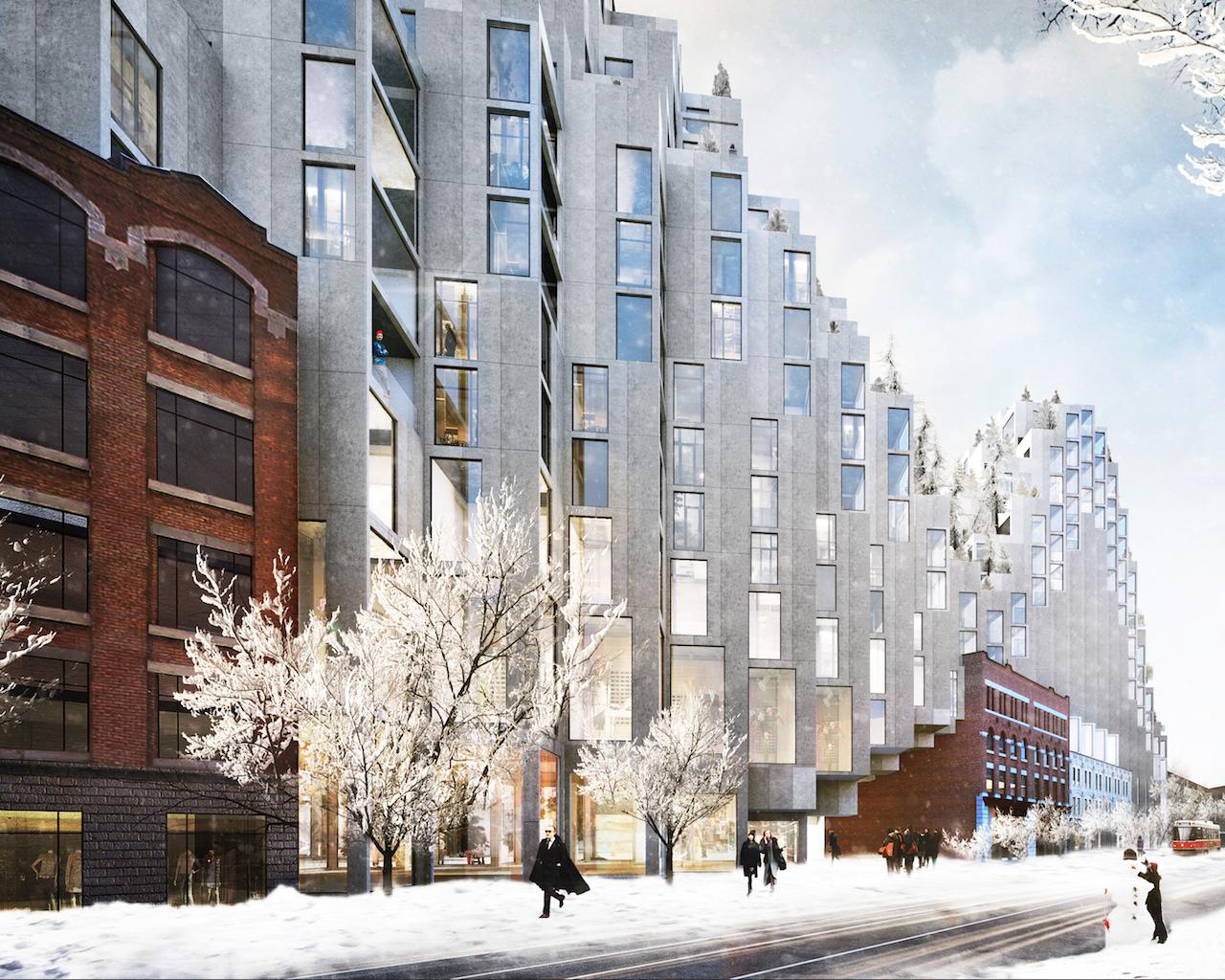 View looking west along King Street, image courtesy of Allied and Westbank.
View looking west along King Street, image courtesy of Allied and Westbank.
Panel members criticized the proposal's relationship, or lack thereof, with the existing heritage buildings as well as with King Street, claiming that the project did not incorporate enough stepbacks. The imposing scale and massing of the building elicited comments likening the project to an "alien occupation of the site" and to "10 pounds of foreign material in a 5-pound bag", stating that the building "subsumed" the heritage structures on the site. Suggestions included stepping back further from the street and the heritage buildings, and maintaining all four facades of the heritage structures, allowing the rear facades to be expressed in the courtyard to break up the monotony of the form.
 Close-ups of the relationship between the new building and the heritage facades, image courtesy of Allied and Westbank.
Close-ups of the relationship between the new building and the heritage facades, image courtesy of Allied and Westbank.
The scale of the project was also heavily criticized by Panel members, who would have liked to see a toned down version of the building. The size of the structure felt heavy and imposing, and contributed to issues with sunlight and views that were raised by Panel members. The designers were also encouraged to break up the monotony of the rigid geometry and form, allowing for more variance and fluidity to mitigate issues with scale and massing. Panelists suggested shifting more of the density toward the south away from King Street to allow for more of a setback from the street and to decrease the impact of the imposing streetwall.
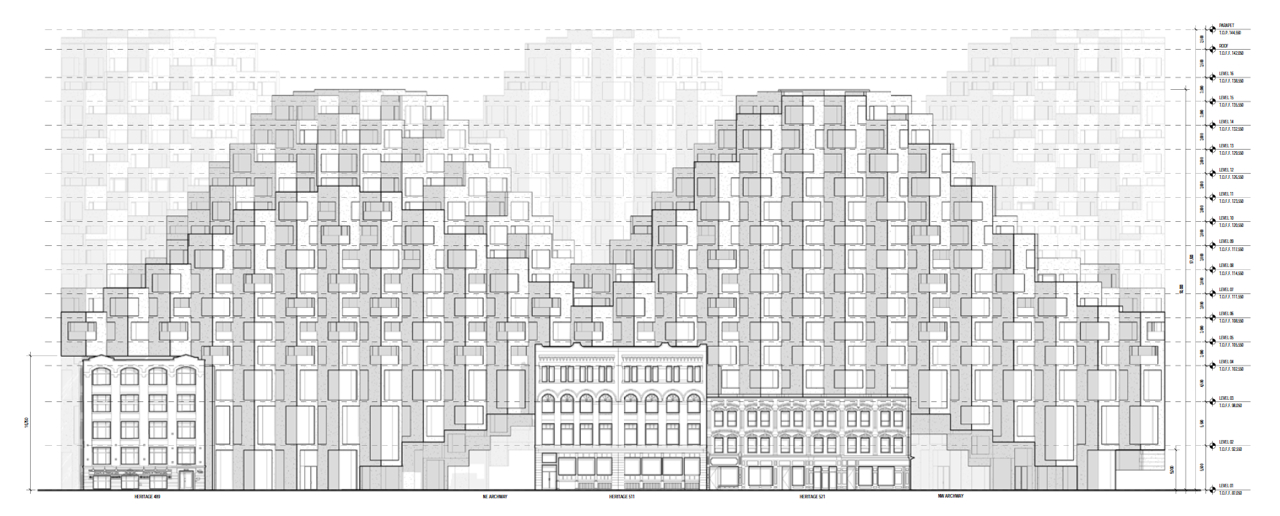 North elevation of the proposal, image courtesy of Allied and Westbank.
North elevation of the proposal, image courtesy of Allied and Westbank.
It is important to note that the members of the Panel directed most of their criticism to the inappropriateness of the size, scale, and massing of the proposal within its context. The architectural expression of the building was praised in many respects, with comments lauding the outdoor terraces for each unit, the porosity of the public realm, the mixture of unit sizes, and the refreshing break from the podium and point tower typology that has gripped Toronto architecture. One Panelist summed up the sentiment with the thought that the project would be "better suited for a brownfield or waterfront site where the form can be fully appreciated". Panelists generally agreed that the proposal was on the right path architecturally to dealing with the program and creating something unique, but that it felt awkward as is within its context.
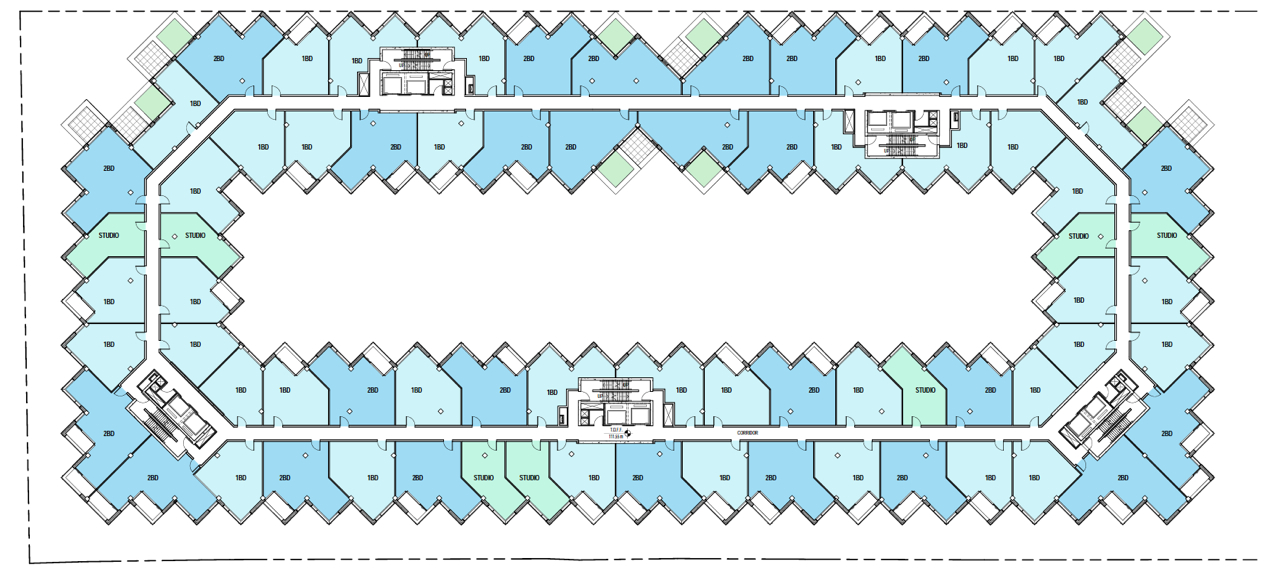 Eighth floor plan, showing a variety of residential unit sizes, image courtesy of Allied and Westbank.
Eighth floor plan, showing a variety of residential unit sizes, image courtesy of Allied and Westbank.
As has been seen recently in other proposals in the city, architects often find themselves in a conundrum of sorts, stuck between a rock and a hard place where rising land values dictate higher density for developers to make a profit, but that amount of density may not be appropriate in the context from a design point of view. There is only so much an architect can do to soften the impact of the density, and in many cases, the proposed density proves overwhelming on a specific site, regardless of the architectural expression. It is a tricky situation to navigate with many parties invested, a situation that 489-539 King West may find itself mired in as it moves through the planning process.
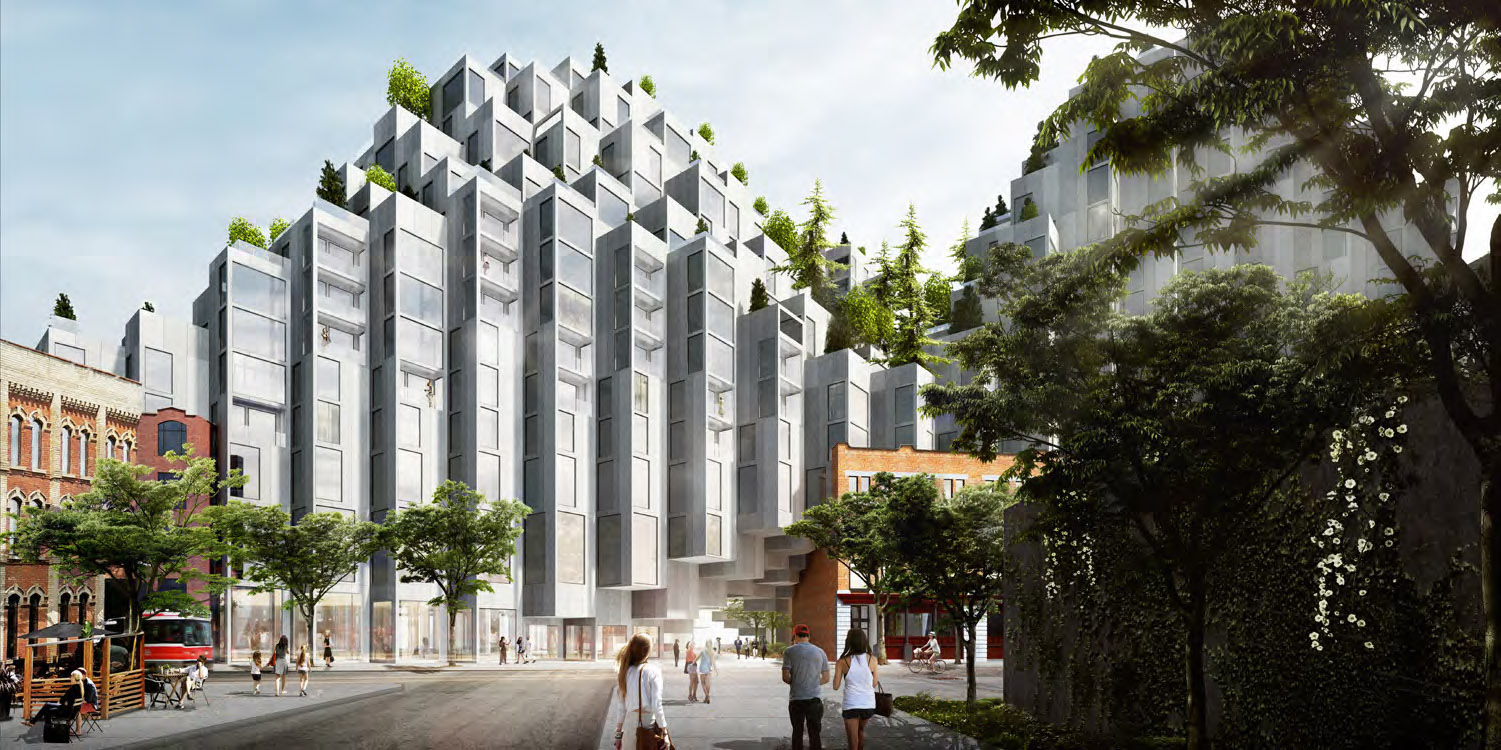 View looking south from Brant Street, image courtesy of Allied and Westbank.
View looking south from Brant Street, image courtesy of Allied and Westbank.
Further commentary from the Panelists criticized the plan for the landscaping of the courtyard and the vegetation on the terraces, questioning the viability of the planting over the long term. Given the height of the building, the courtyard will largely be in shadow most of the year - despite what is shown in the renderings, which one Panel member pointed out as being misleading and "disingenuous".
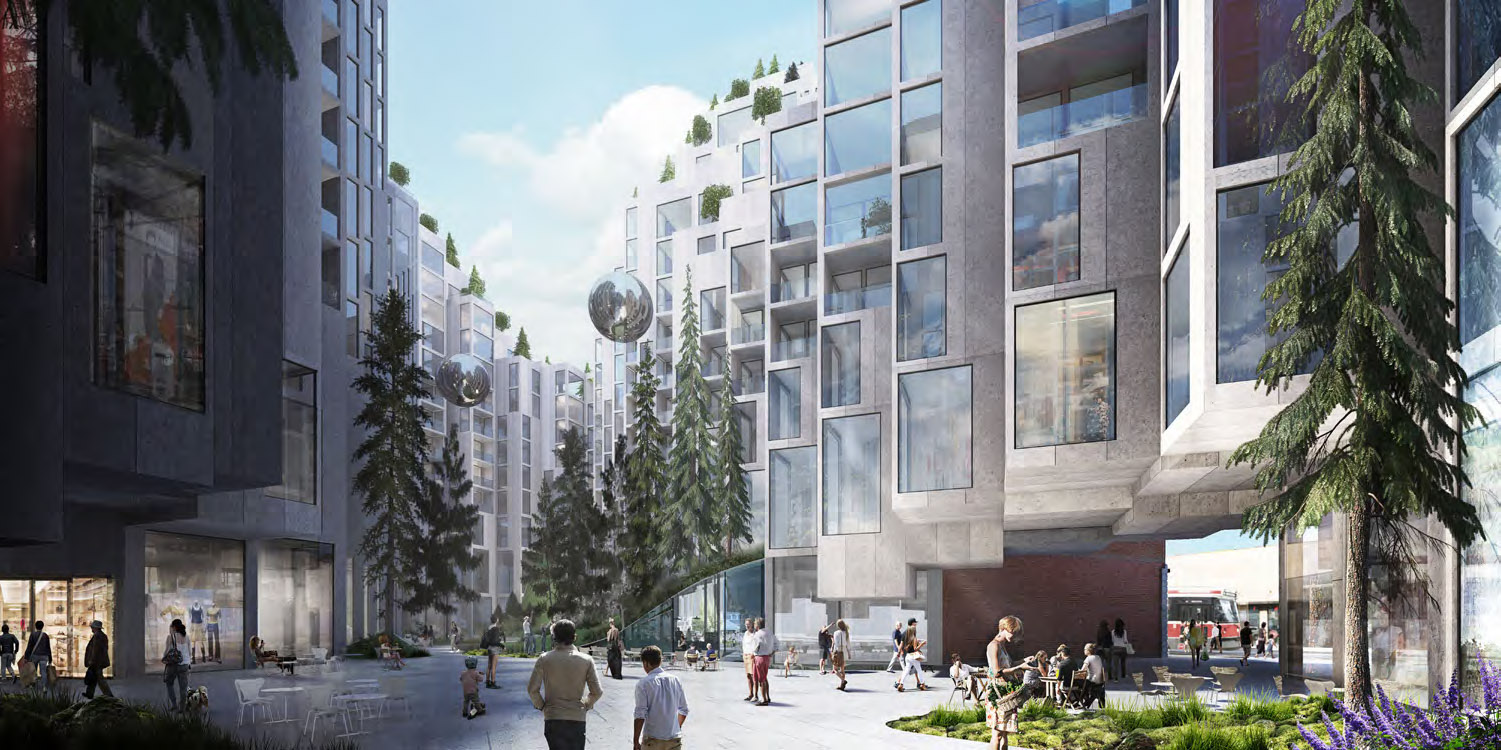 View from within the courtyard, image courtesy of Allied and Westbank.
View from within the courtyard, image courtesy of Allied and Westbank.
The plan of the courtyard features vegetation to the west, with a "hemlock hill" beneath which is the grand entrance to the basement level retail. The east end of the courtyard is composed of mineral landscaping for use as patio space for the building's restaurants and cafes. Discussions are ongoing between the developers and the City as to whether the courtyard will be a privately-owned public space or City-owned parkland, and whether or not it will be accessible 24 hours a day.
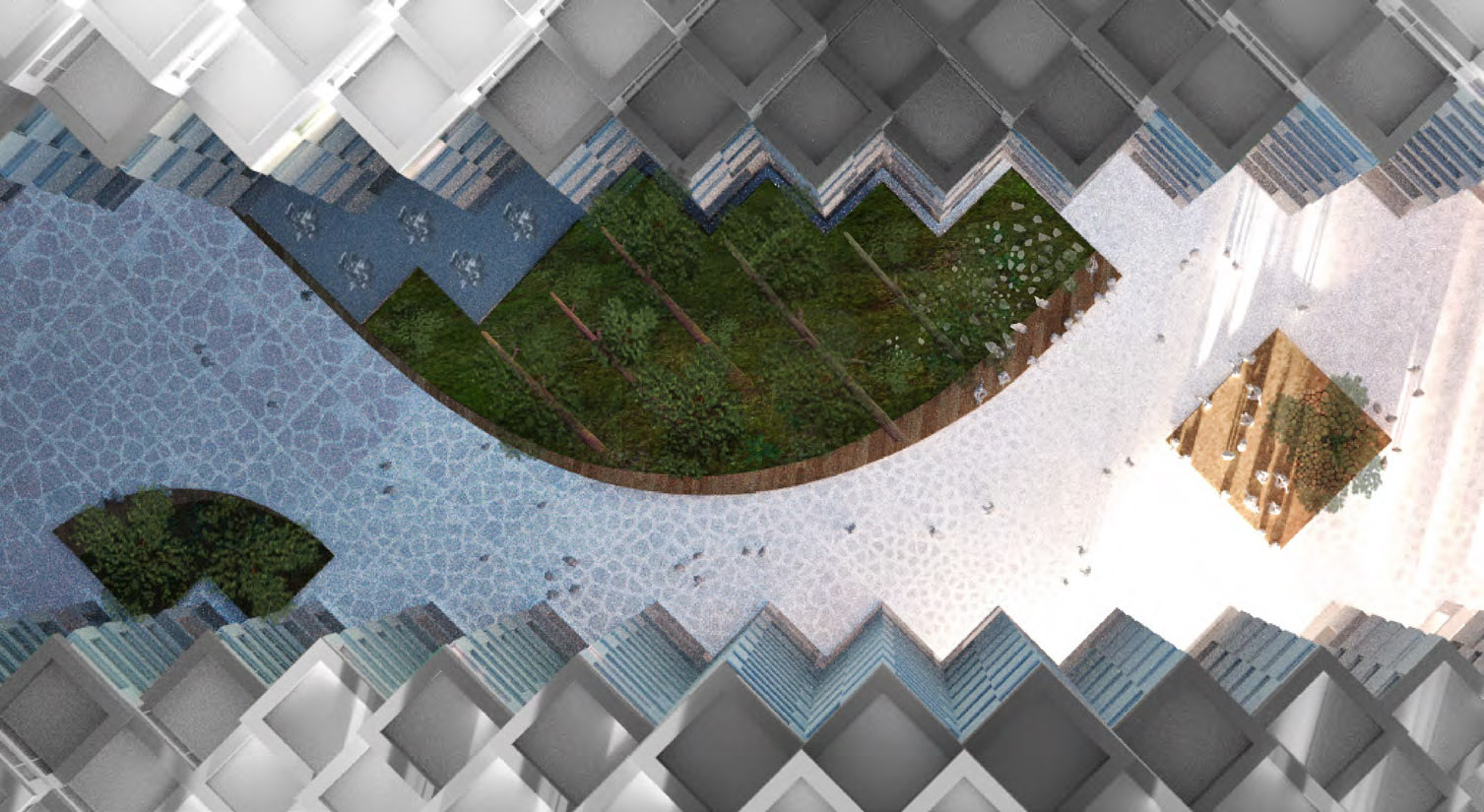 Plan of the courtyard landscaping, image courtesy of Allied and Westbank.
Plan of the courtyard landscaping, image courtesy of Allied and Westbank.
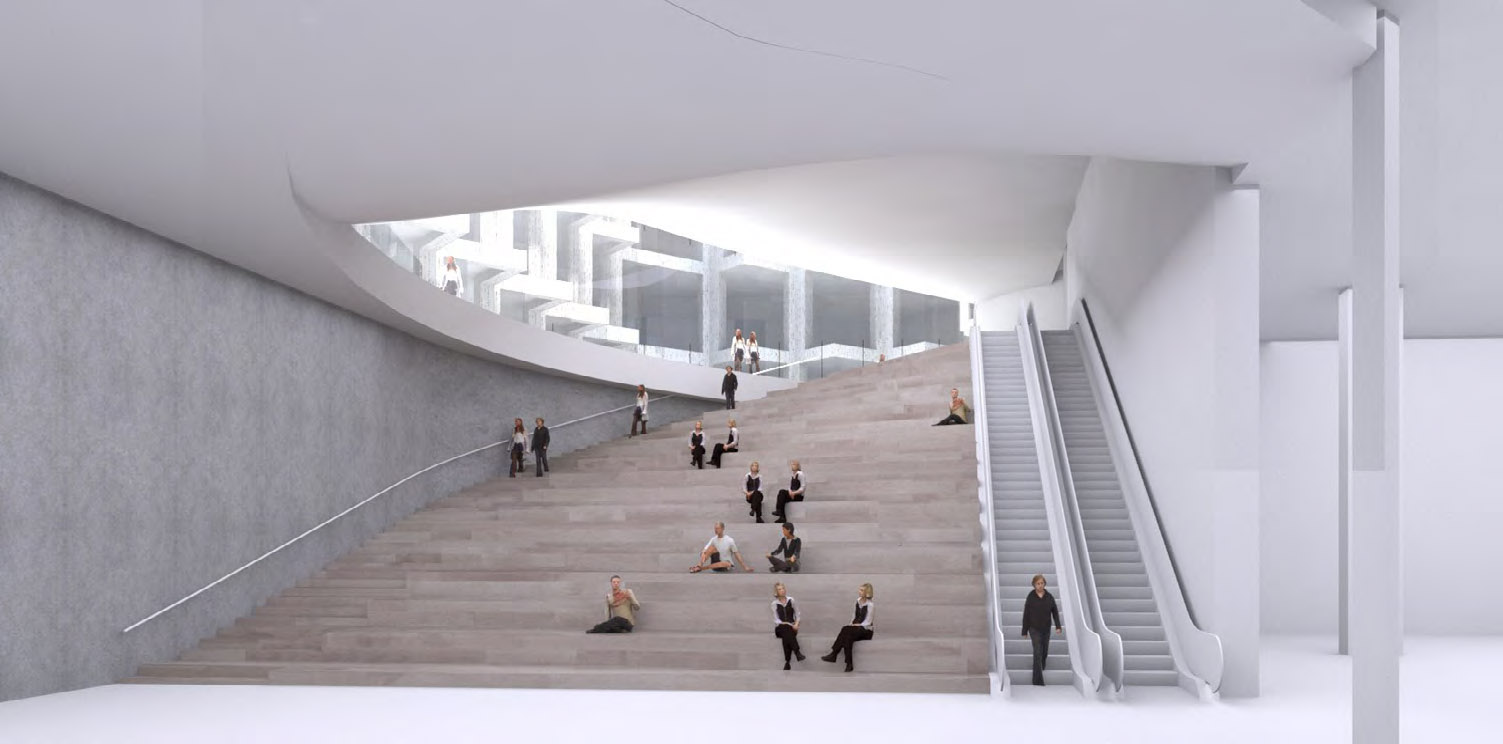 Grand entrance from street level to basement level retail spaces beneath Hemlock Hill, image courtesy of Allied and Westbank.
Grand entrance from street level to basement level retail spaces beneath Hemlock Hill, image courtesy of Allied and Westbank.
Plant species were chosen according to the amount of sunlight each of the terraces receives, with hemlocks the tree of choice for the courtyard due to the minimal amount of sunlight reaching ground level.
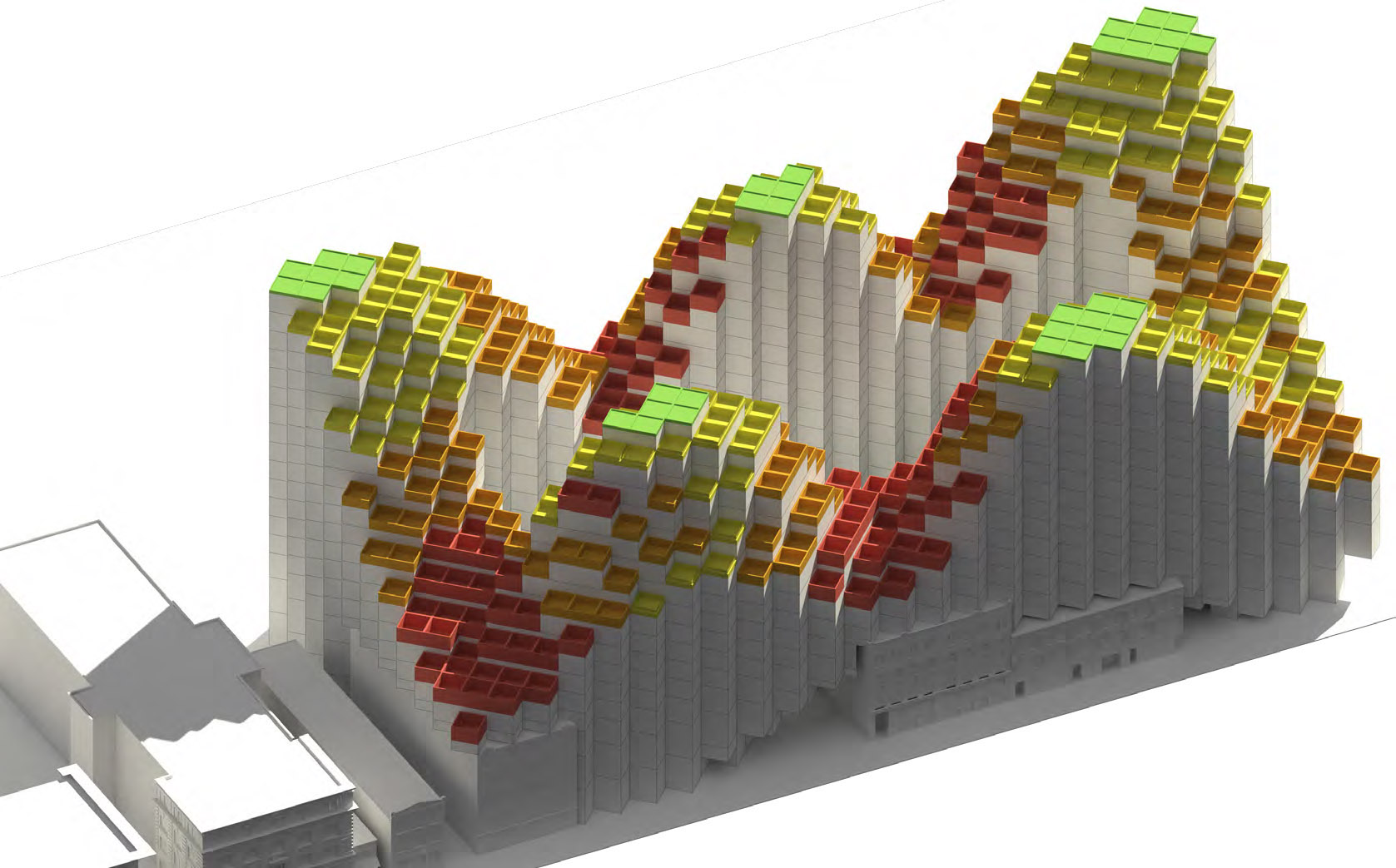 Diagram illustrating variation of plant species according to amount of sunlight received, image courtesy of Allied and Westbank.
Diagram illustrating variation of plant species according to amount of sunlight received, image courtesy of Allied and Westbank.
The separation distances of the towers were pegged as being too close, with measurements wrongly taken from the oblique surfaces, rather than the perpendicular points. As well, the privacy of the interior-facing units that stare into other dwellings was called into question, with the claim that "use of curtains or fritting of glass are not architectural solutions [but rather] indicate an architecture that is ill-conceived".
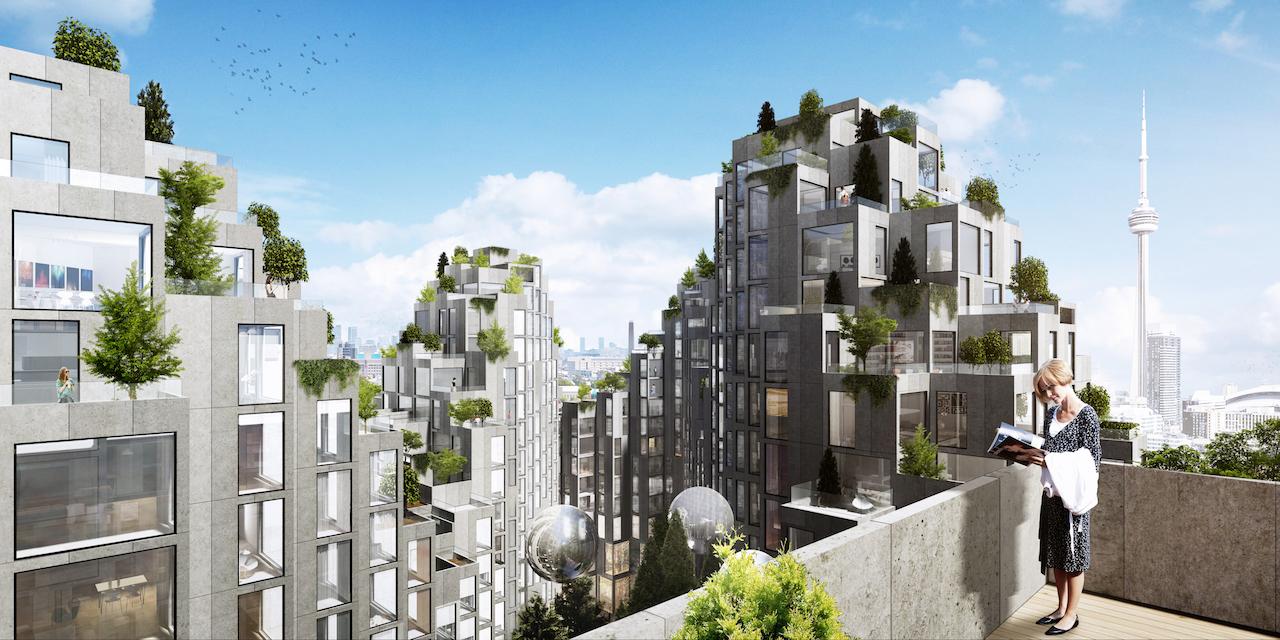 View from the top of one of the peaks, image courtesy of Allied and Westbank.
View from the top of one of the peaks, image courtesy of Allied and Westbank.
In the end, the Panel voted unanimously for redesign in a 7-0 vote. Panel members respected the thought and innovation put into the current proposal, but agreed that it was inappropriate for the King-Spadina area, not necessarily in terms of its architectural expression, but more in terms of its scale, massing, and relationship with the context. Their commentary recognized the value in what was presented, but they were not satisfied with the perceived shortcomings. One Panelist eloquently summed it up as "an overly aggressive density ask combined with somewhat untested architectural innovation".
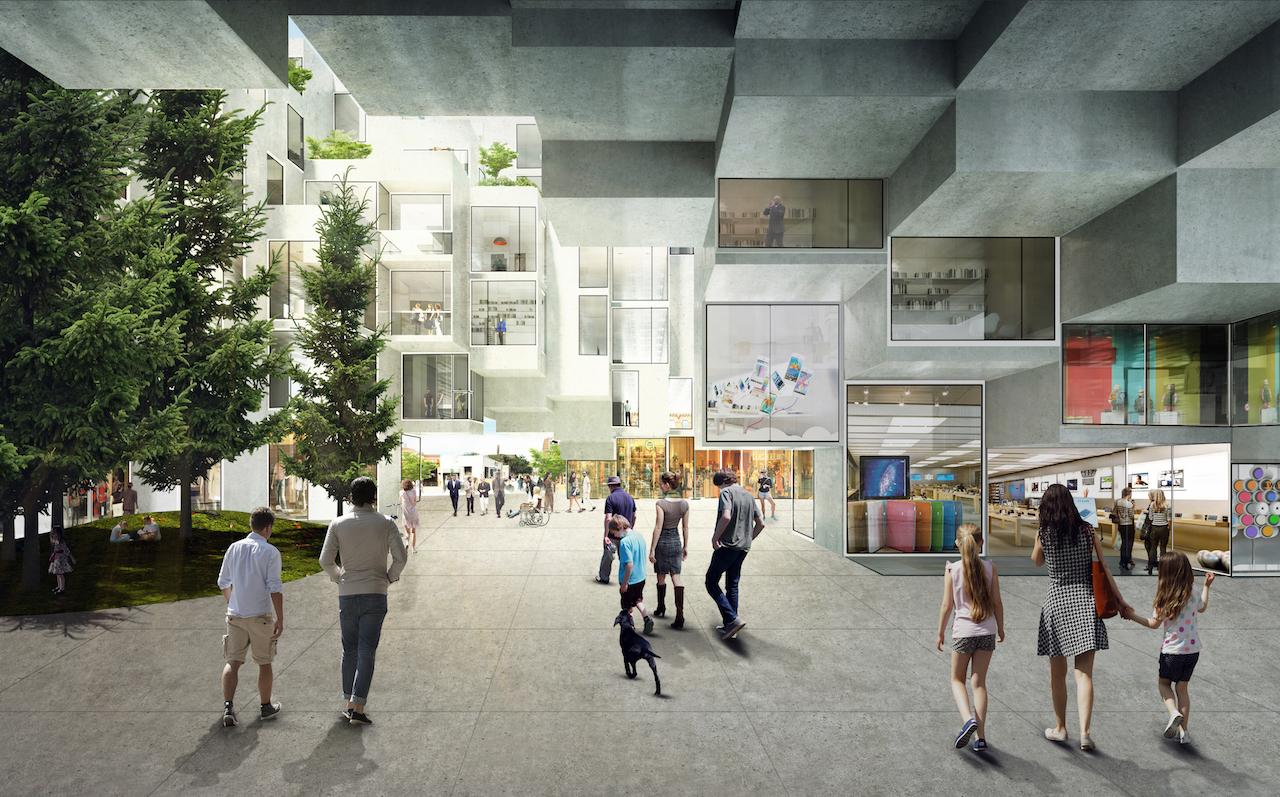 View looking through a pedestrian archway into the courtyard, image courtesy of Allied and Westbank.
View looking through a pedestrian archway into the courtyard, image courtesy of Allied and Westbank.
We will keep you updated as the project works its way through Toronto's planning process, and more information becomes available. In the meantime, make sure to check out our associated dataBase file for more information, and additional renderings. To share your thoughts, feel free to leave a comment in the space below this page, or join in the ongoing conversation in our associated Forum threads.
| Related Companies: | Diamond Schmitt Architects, Doka Canada Ltd./Ltee, Grounded Engineering Inc., New Release Condo, Rad Marketing, Rebar Enterprises Inc, RJC Engineers, Unilux HVAC Industries Inc. |

 15K
15K 



















