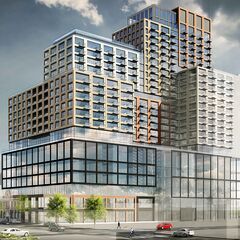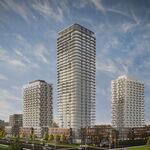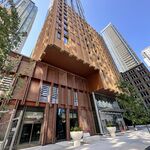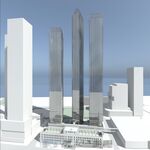Back in February of this year, Edmonton-based WAM Development Group first made waves with its rezoning application for a three-tower development occupying nearly a full city block at Queen and Sherbourne east of Downtown Toronto. On May 26, the project, hereby referred to for simplicity as 245 Queen East, made its first pass at Toronto's Design Review Panel, where it was not met with a warm reception. The routine introduction to the project by City of Toronto staff differed from its characteristically neutral demeanor, laying out a clear stance that the City has grave concerns regarding some aspects of the proposal, and setting the stage for the turbulent discussion that followed.
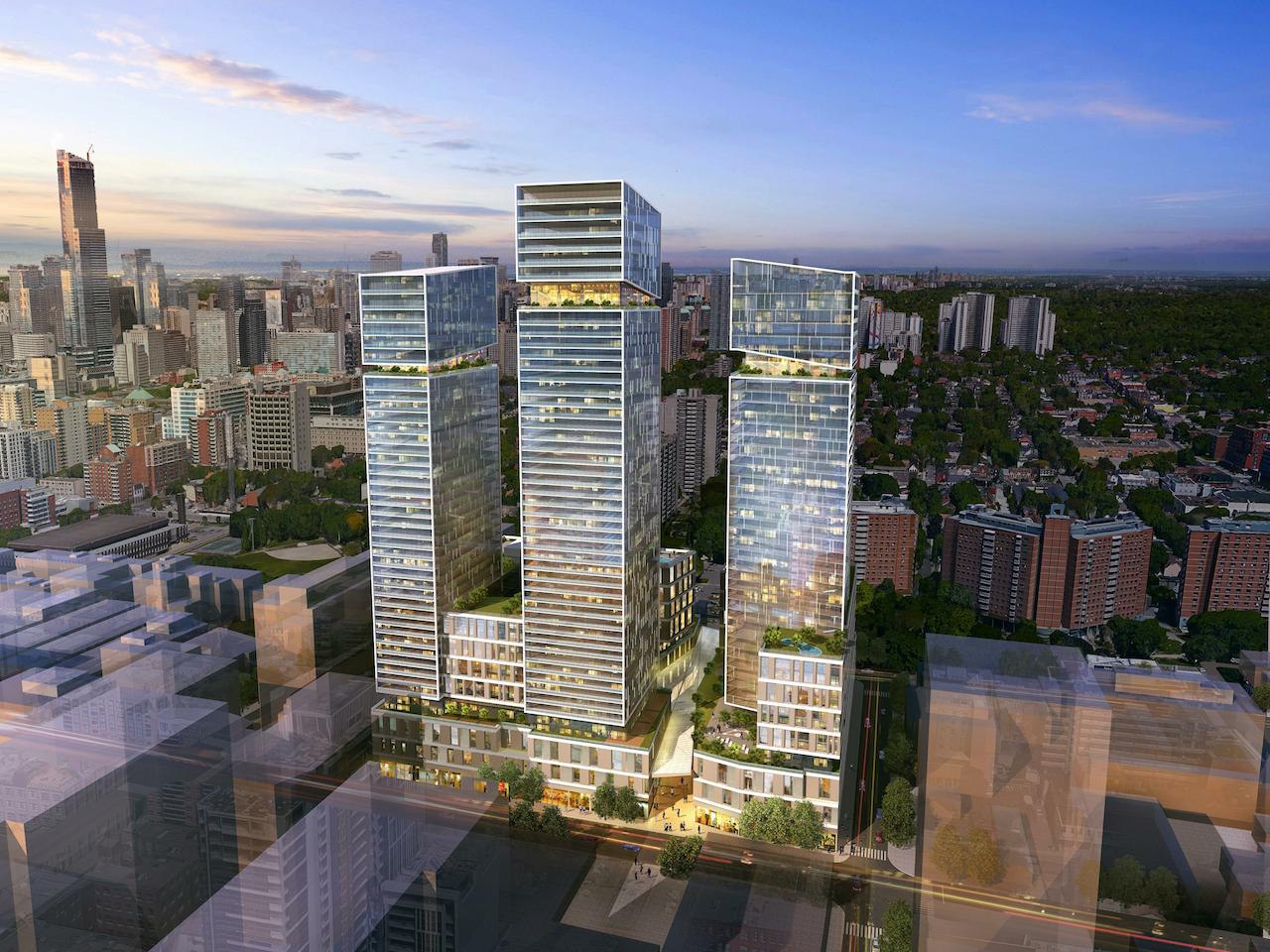 View looking north of the proposed development, image courtesy of WAM Development Group.
View looking north of the proposed development, image courtesy of WAM Development Group.
Situated on a 15,191-square-metre site bordered by Queen Street to the north, Ontario Street to the east, Richmond Street to the south, and McFarrens Lane to the west, the proposal would see three residential towers of 39, 45, and 39 storeys constructed atop a podium rising as high as 11 storeys. Designed by the trio of Arquitectonica, S9 Architecture, and Sweeny &Co Architects, the development features over 30,000 square metres of retail on the first three levels of the building, and includes 1,645 residential units (1,110 of which will be rental) in a variety of sizes, with one-bedroom units making up about 72% of the total.
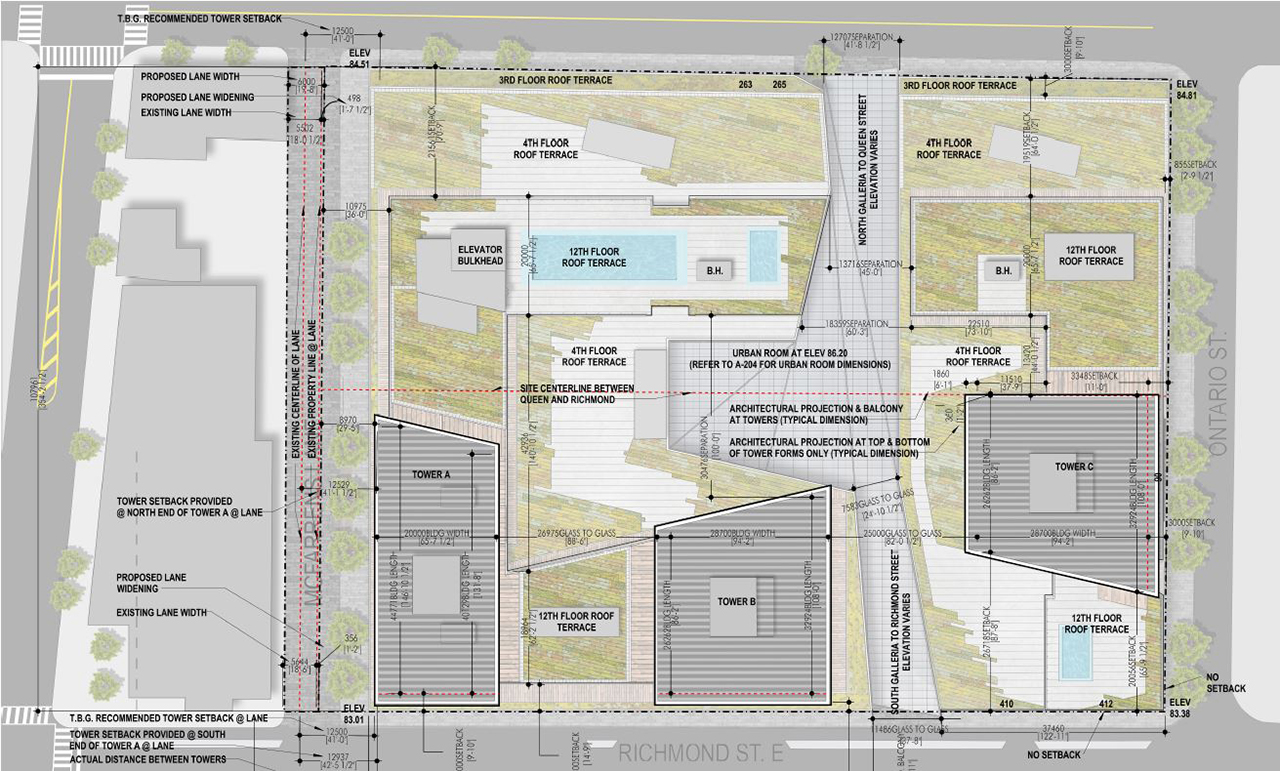 Proposed site plan, image courtesy of WAM Development Group.
Proposed site plan, image courtesy of WAM Development Group.
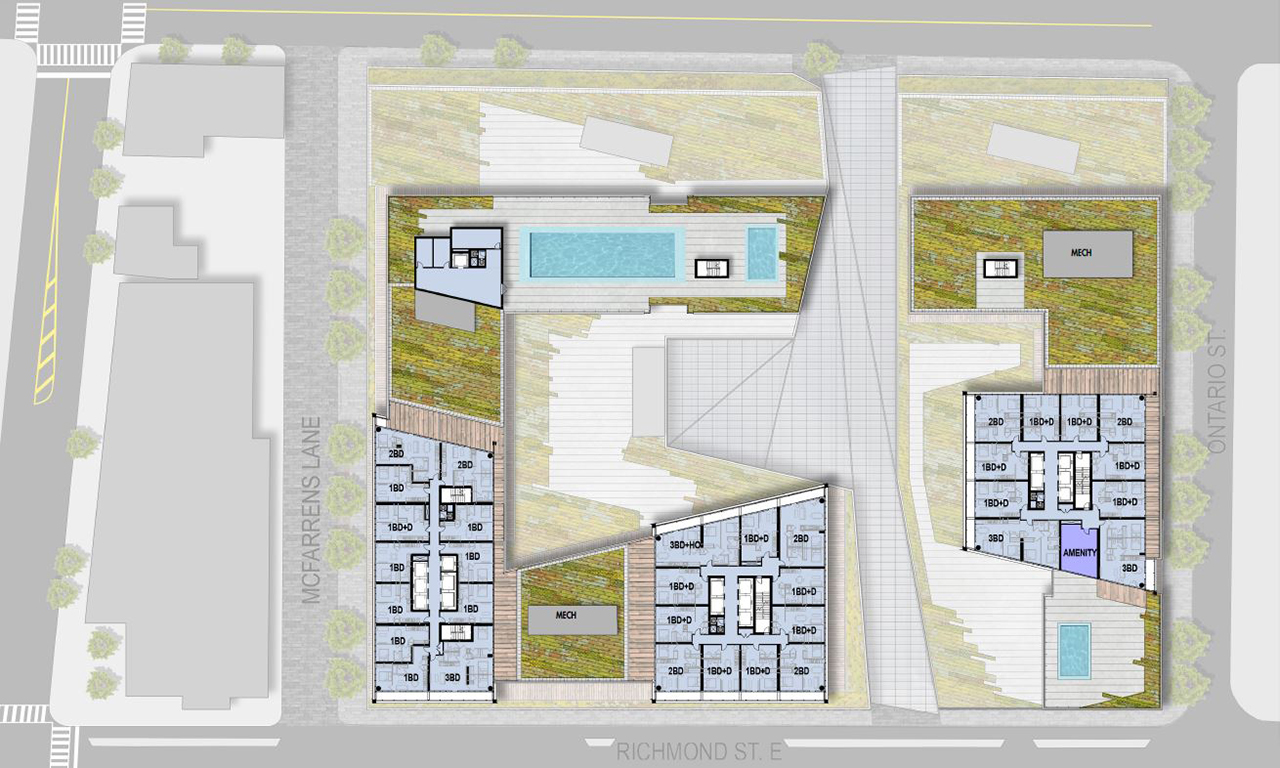 Typical plan of tower floor plates, image courtesy of WAM Development Group.
Typical plan of tower floor plates, image courtesy of WAM Development Group.
The current site is occupied by a handful of heritage structures, and some low-rise industrial and commercial buildings with parking lots, mainly used car dealerships and body shops, that do not present an inviting atmosphere for passersby. The development is therefore framed as a way to revitalize this particular stretch of Queen Street, which has become run down and neglected over the years.
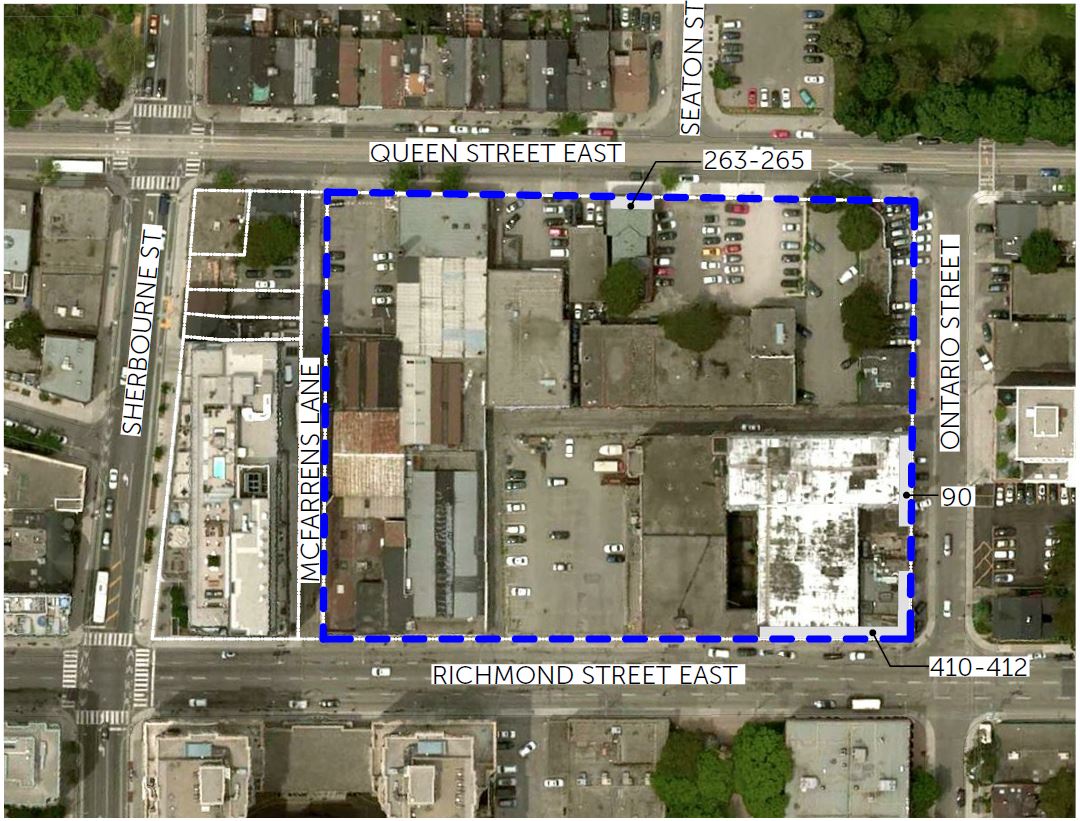 Plan of the existing site, image courtesy of WAM Development Group.
Plan of the existing site, image courtesy of WAM Development Group.
Panel members were unanimous with their criticism that the scale of the proposal is too big for the neighbourhood, both in terms of massing and height. The shortest tower is nearly double the average height of residential towers in the area, with the existing heritage fabric nearby rising only 3-6 storeys.
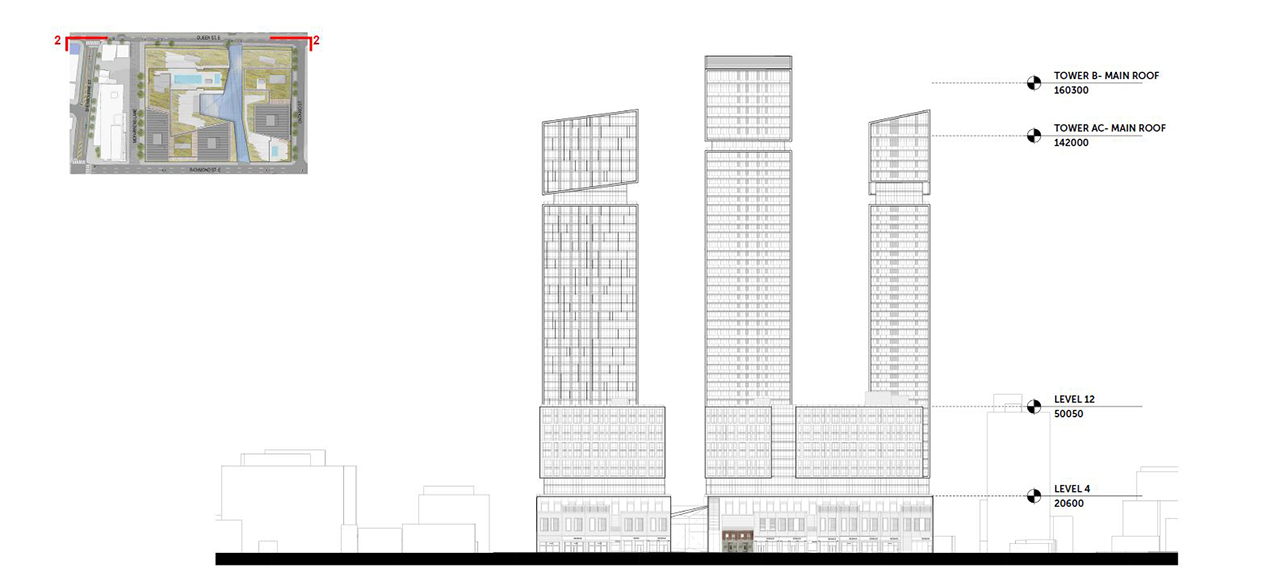 Queen Street elevation, image courtesy of WAM Development Group.
Queen Street elevation, image courtesy of WAM Development Group.
The designers explained that they envisioned this project as the 'city centre' of the immediate neighbourhood, and that a critical mass is necessary for retail establishments to succeed, which includes a sufficient local population to sustain them. However, the Panel was not entirely satisfied with the presenters' inability to justify why a city centre was even necessary in this particular area in the first place, and questioned the appropriateness of the project, stating that it is a "self-centred" building and does not properly integrate with or respond to the local context.
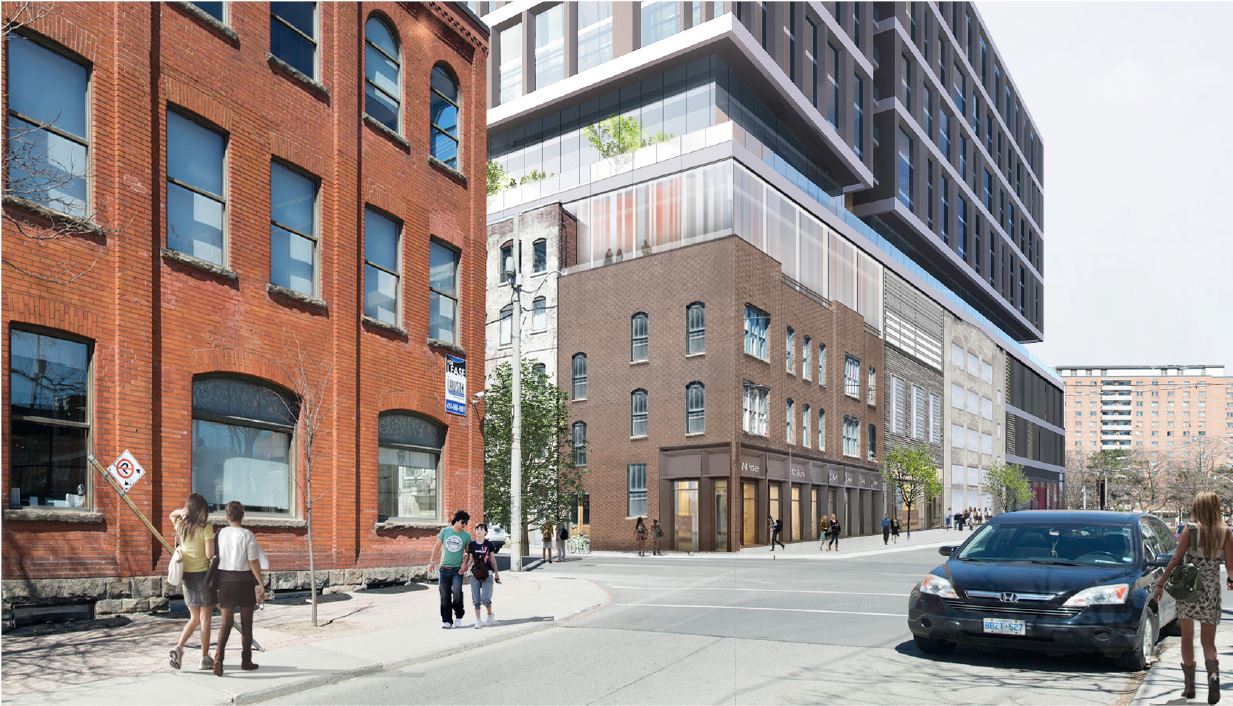 View looking north along Ontario Street, image courtesy of WAM Development Group.
View looking north along Ontario Street, image courtesy of WAM Development Group.
Much attention was given to the design of the public realm, with a covered retail-lined pedestrian walkway bisecting the site and acting as a north-south connection between Queen and Richmond. At the centre of the property, connected to the pedestrian walkway, is an 'urban room', a multi-functional courtyard that can play host to public art exhibitions, sidewalk patios, and retail.
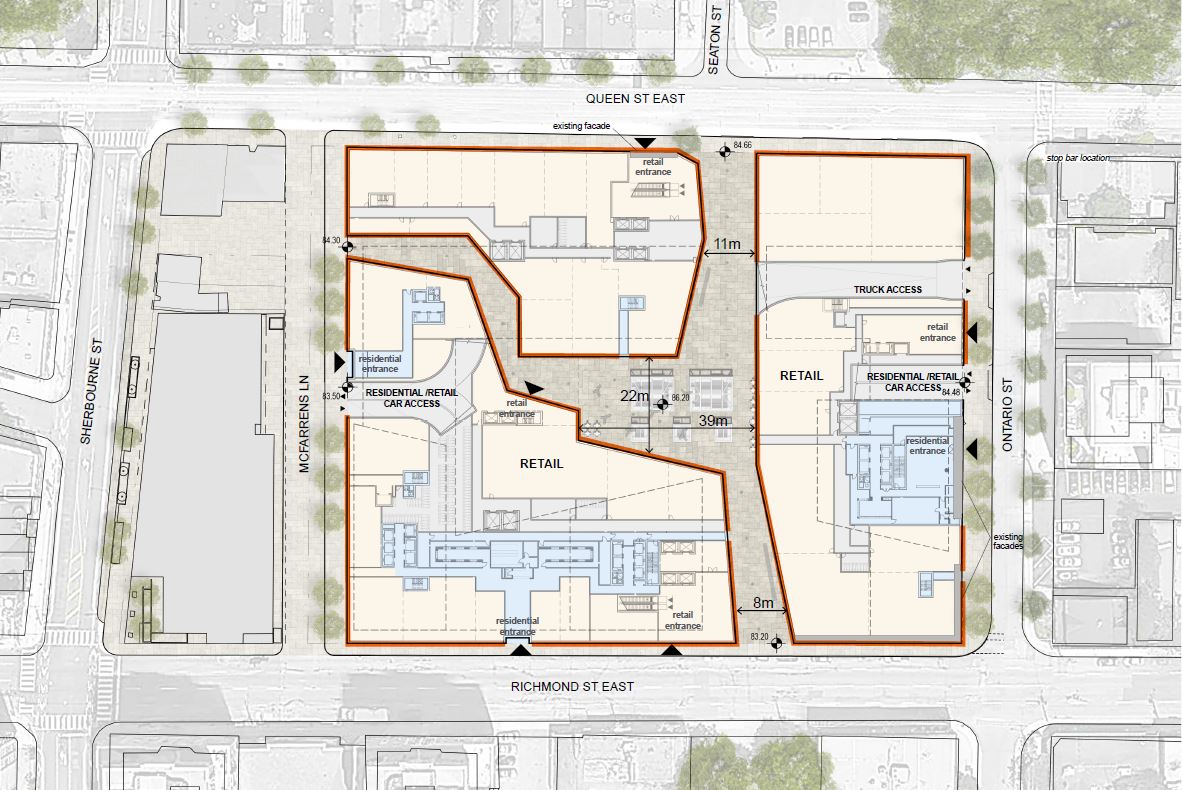 Ground level plan, image courtesy of WAM Development Group.
Ground level plan, image courtesy of WAM Development Group.
The urban room is raised above existing grade level, with the walkway sloping down to both Queen and Richmond, to accommodate the loading docks and site services which have been pushed below grade to free up valuable street frontage.
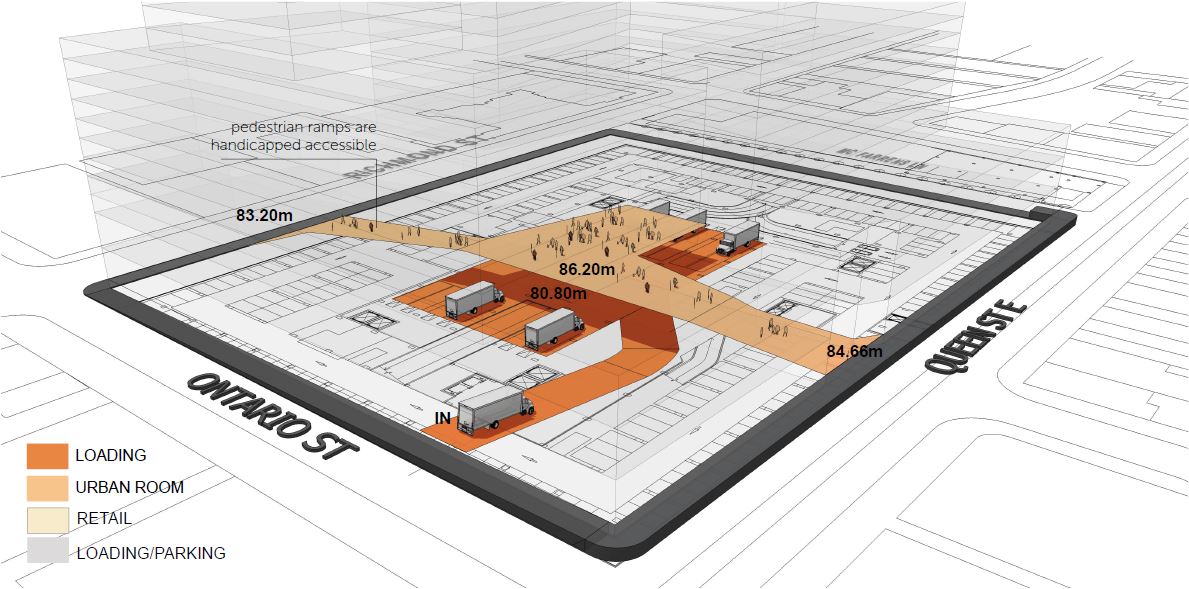 Diagram illustrating the location of the loading docks beneath the urban room, image courtesy of WAM Development Group.
Diagram illustrating the location of the loading docks beneath the urban room, image courtesy of WAM Development Group.
Finally, McFarrens Lane will be widened and redesigned, with retail lining the sidewalks, providing another north-south connection through the site.
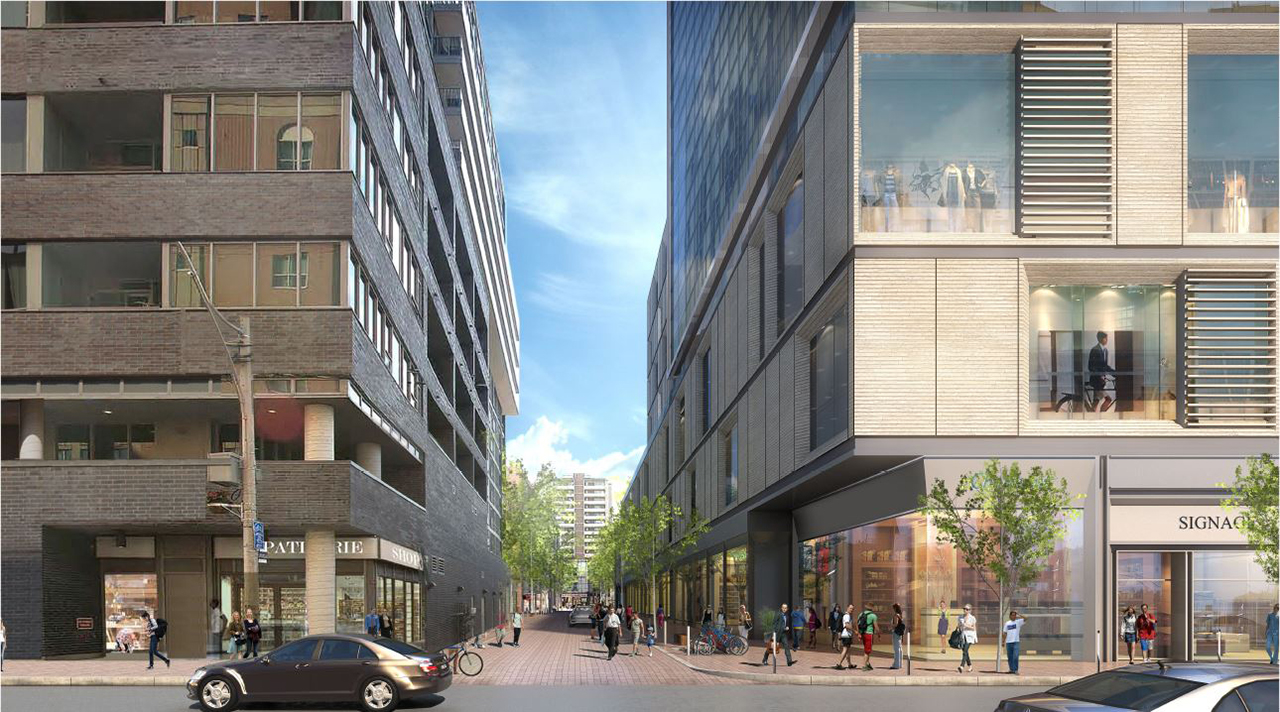 Looking north up McFarrens Lane, image courtesy of WAM Development Group.
Looking north up McFarrens Lane, image courtesy of WAM Development Group.
While Panel members applauded certain ideas and the overall level of detail put into the design of the public realm, some concerns were raised about the pedestrian walkway and urban room. Panelists pointed out that the public space incorporated in the project is "essentially a shopping mall", and in fact isn't very public at all. While the skylight over the pedestrian area brings the space down to a more human scale, it is still in a "canyon" bordered by 11-storey walls that will receive minimal sunlight. As well, the slope of the walkway was of concern, as it may prohibit certain functions, such as setting up tables and chairs, and would also block sightlines between Queen and Richmond (the proposed change in grade level is as much as 3 metres from the centre of the site down to Richmond Street).
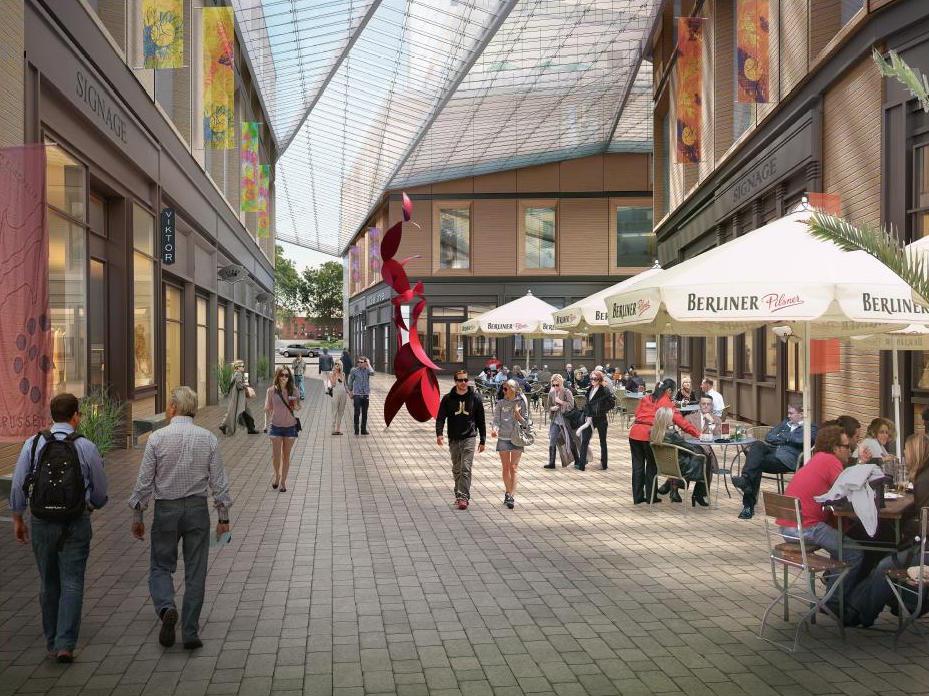 Rendering of the proposed walkway and urban room, image courtesy of WAM Development Group.
Rendering of the proposed walkway and urban room, image courtesy of WAM Development Group.
The heritage component of the site also played heavily in the commentary. The development proposes to retain the facades of two designated buildings along Queen Street and the facades of several industrial buildings at the corner of Richmond and Ontario. Panel members lamented that the proposal as presented is a missed opportunity to "treat heritage as more than just wallpaper" and unanimously agreed that the articulation of the facade was largely out of proportion with the heritage elements. A better relationship with its context and a more engaged interaction with the retained heritage components was encouraged.
 Queen Street Elevation, image courtesy of WAM Development Group.
Queen Street Elevation, image courtesy of WAM Development Group.
 Richmond Street Elevation, image courtesy of WAM Development Group.
Richmond Street Elevation, image courtesy of WAM Development Group.
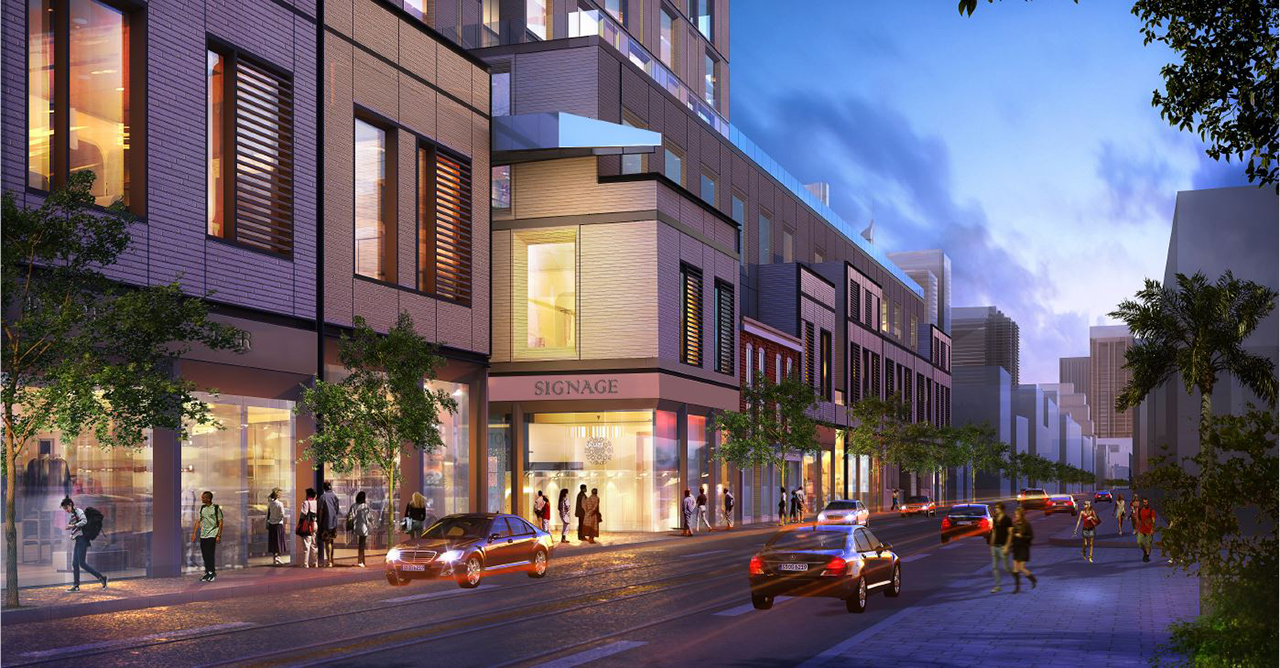 View looking west along Queen Street, image courtesy of WAM Development Group.
View looking west along Queen Street, image courtesy of WAM Development Group.
The Panel appreciated certain aspects of the project, but in the end agreed that for this neighbourhood, in this context, it was too grand of an overdevelopment. The Panel voted unanimously for redesign.
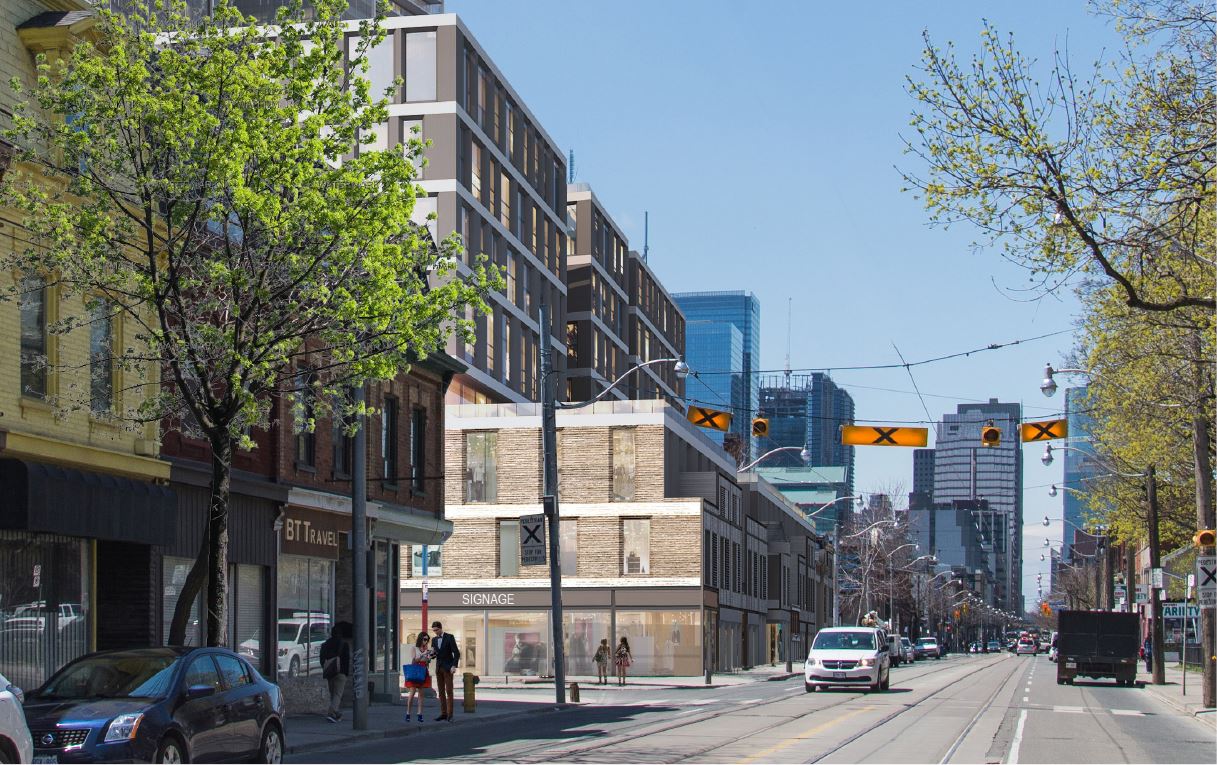 View looking west along Queen Street, image courtesy of WAM Development Group.
View looking west along Queen Street, image courtesy of WAM Development Group.
While 245 Queen East was front and centre, issues of wider concern were touched upon during the discussion. The Panel raised the issue of diversity of dwelling units, citing a previous Design Review Panel meeting that discussed the City's plan for how these dense developments 'grow up', and how they can better incorporate families into the downtown area. Conversations about how much density is too much, and how to address the local social environment (Queen-Sherbourne being a very low-income neighbourhood with residents reluctant to be displaced by gentrification) provided thoughtful commentary. Not to be excluded, the developer had some final words to say in closing, commenting that the Panel "will see more and more density" in future projects and that "the reality of the pressures of rising land values" should be taken into greater consideration.
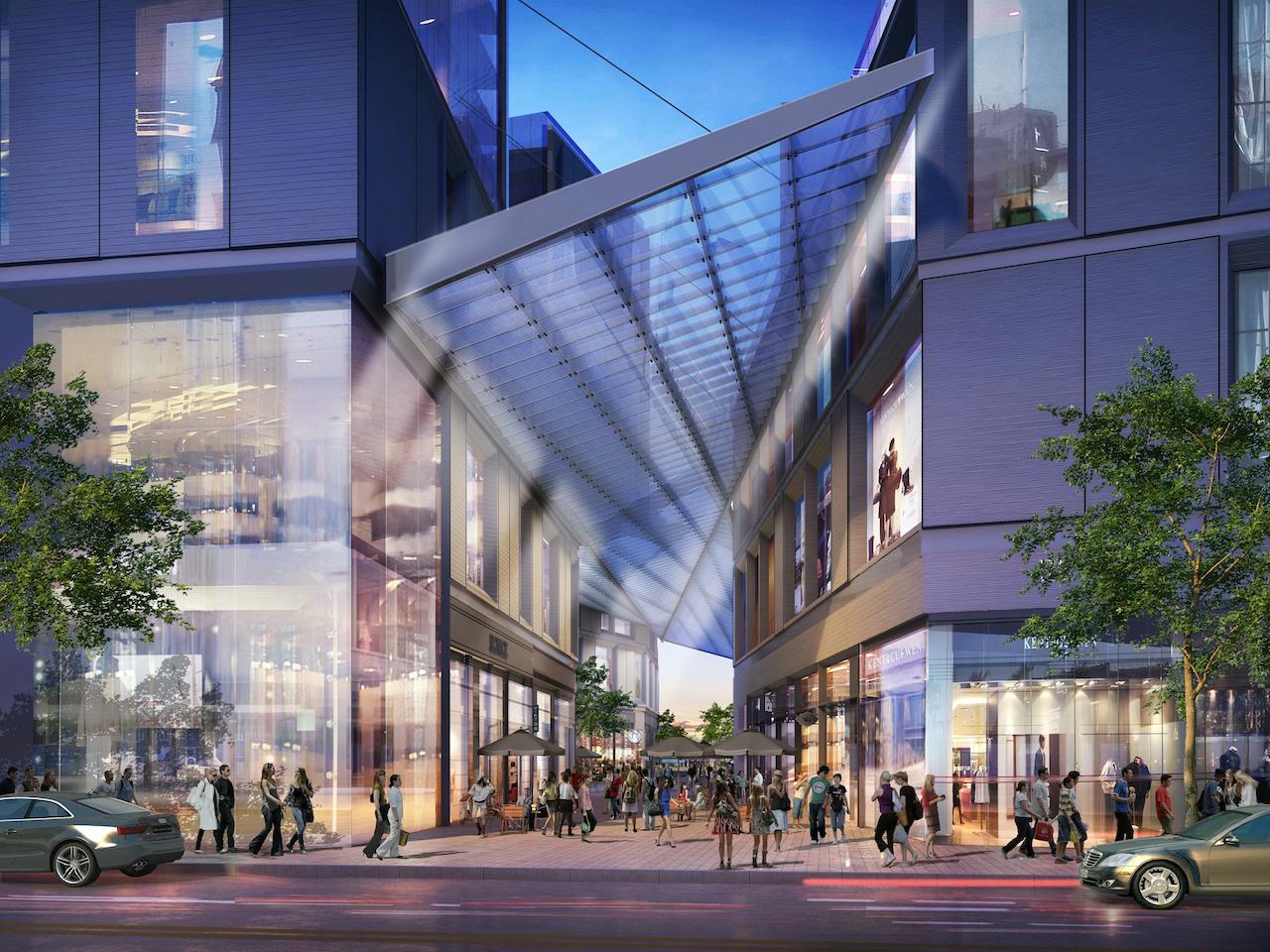 Rendering looking north through the pedestrian walkway, image courtesy of WAM Development Group.
Rendering looking north through the pedestrian walkway, image courtesy of WAM Development Group.
We will keep you posted as the design of this development will inevitably continue to evolve. In the meantime, further renderings can be found in our dataBase file, linked below. You can get in on the discussion by visiting the associated Forum thread, or by leaving a comment in the space provided on this page.
| Related Companies: | Bousfields, EQ Building Performance Inc., Graziani + Corazza Architects, MCW Consultants Ltd, RJC Engineers, Salas O'Brien |

 2.3K
2.3K 



