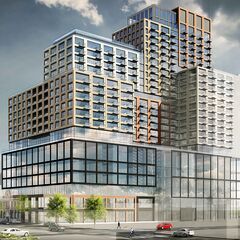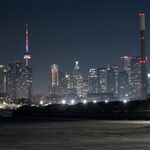When a row of designated heritage structures came down three years ago at 267 Queen St East, followed by the assembly of more than ten properties stretching from 245 to 285 Queen East between Sherbourne and Ontario Streets plus the corresponding properties to the south at 348 to 412 Richmond, it became evident that something large was in the works for this 4-acre site just east of downtown. Now, with the publication of documents covering redevelopment plans by Edmonton-based WAM Development Group, the initial details of a proposed 3-tower retail and condo development have now come to light.
 Proposal for 245 Queen St East, rendering courtesy of Aquitectonica
Proposal for 245 Queen St East, rendering courtesy of Aquitectonica
The development is designed by a team including New York-based Arquitectonica, with New York-based S9 Architecture on the podium, and Toronto-based Sweeny &Co Architects. To be comprised of three interconnected towers sitting astride a variety of mid-rise podium structures—composed of new construction with some saved heritage brick warehouse facades—and joined at street level by a series of retail-and-dining-lined pedestrian alleys, this massive redevelopment will completely change the height, density, and urban character of Queen and Sherbourne.
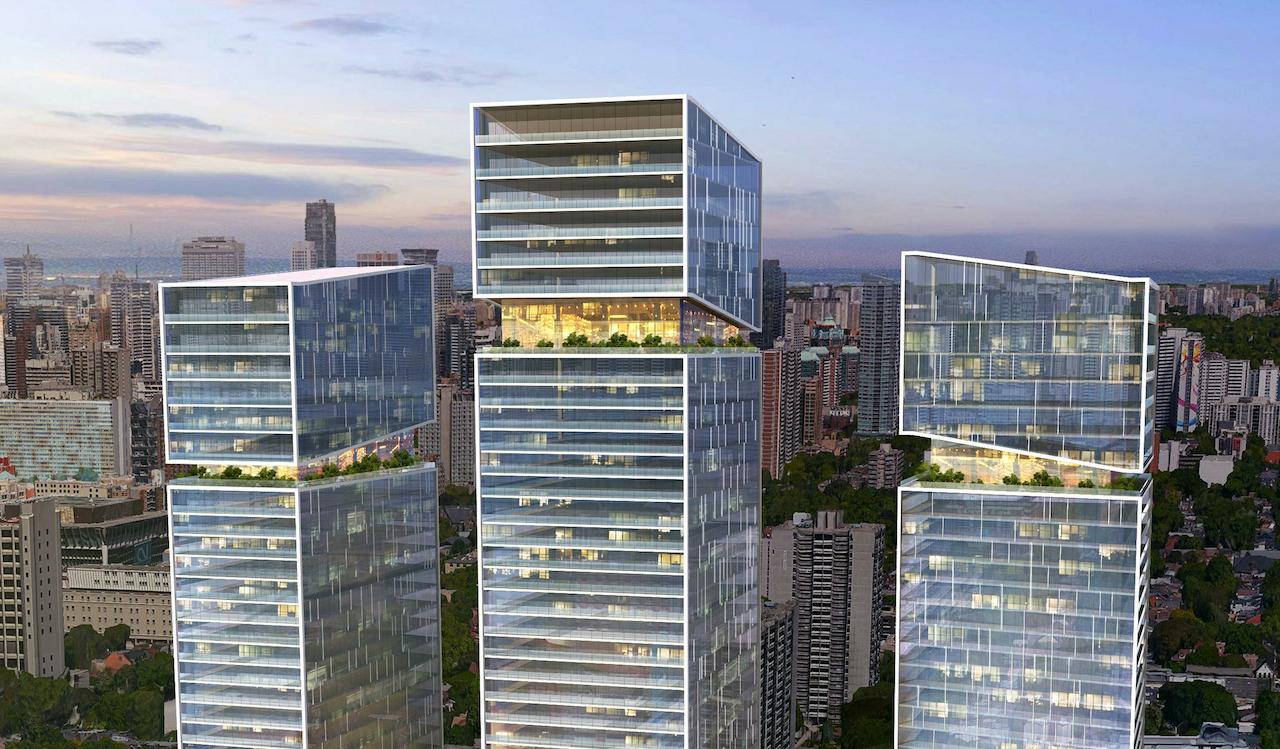 6-storey caps for each tower, rendering courtesy of Aquitectonica
6-storey caps for each tower, rendering courtesy of Aquitectonica
To reach heights of 142.0, 160.3, and 142.0 metres, towers A (39 storeys), B 45 storeys), and C (39 storeys), will each feature a striking 6-storey cap, seen in the image above, which will include outdoor amenity space and a living garden patio. Altogether, the three towers will enjoy a great deal of balance owing to the height and arrangement of the towers. With a maximum floor plate size of 850 sq metres, the towers would accommodate a combined total of 1,645 residences, broken down into 340 1-bedroom, 832 1-bedroom+den, 235 2-bedroom, 69 2-bedroom+den, and 169 3-bedroom units. The entirety of the towers and much of the 12-storey podium(s) will be completely glazed with high-efficiency glass panels.
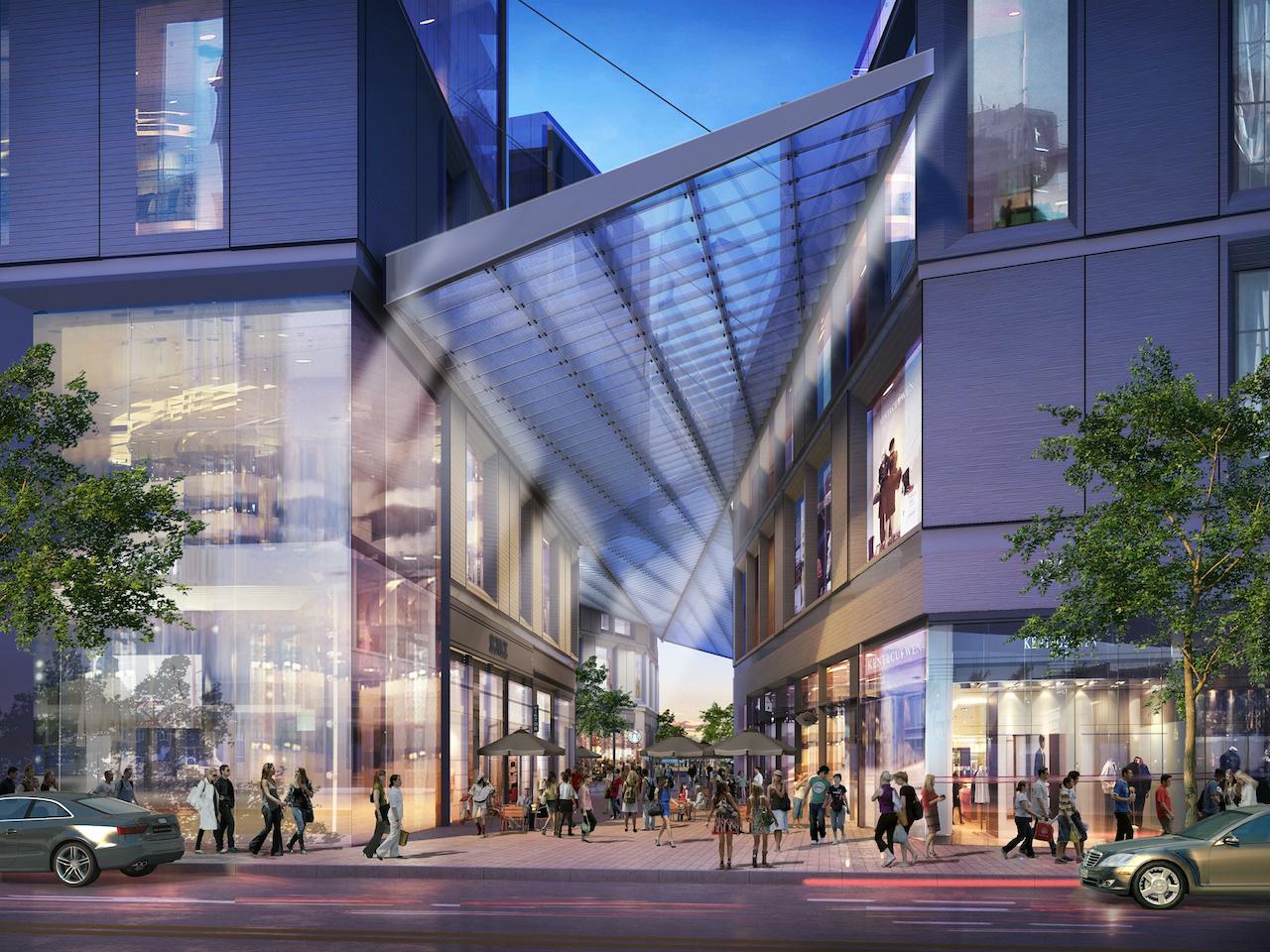 At-grade retail and dining, rendering courtesy of Aquitectonica
At-grade retail and dining, rendering courtesy of Aquitectonica
As seen in the above two images above and below, much effort will be made to create pedestrian-friendly space; the inclusion of brick-paved retail/dining alleys to add a much warmer than usual, human-scale space at the base of the three towers. An overhead glass canopy will serve the dual purposes of providing shelter from the elements, while simultaneously acting as a buffer from the towers soaring overhead. This will likely ground the entire pedestrian experience nicely, adding more atmosphere than has been experienced at typical multi-tower sites, and similar to plans for The Well.
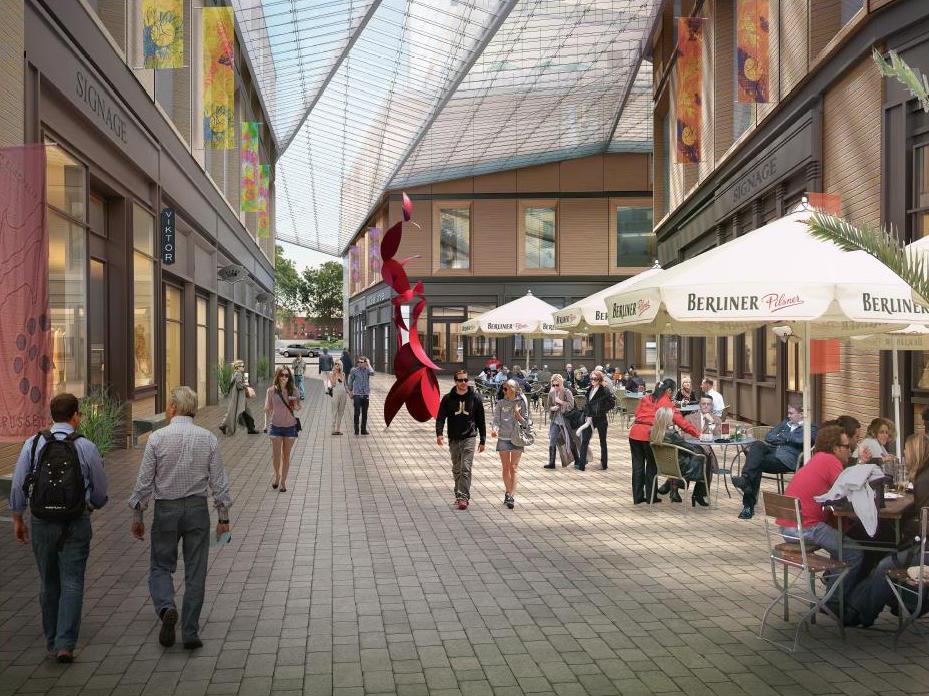 Pedestrian alleys between towers, rendering courtesy of Aquitectonica
Pedestrian alleys between towers, rendering courtesy of Aquitectonica
Adding to this ambiance, and despite the 2013 demolition of the aforementioned heritage structure at 267 Queen St East, a small handful of the site's former warehouse buildings (seen in the Google Street View image below), including a collection of turn-of-the-century red-brick structures, will set the tone of the pedestrian laneways, adding to the public realm portion of the development.
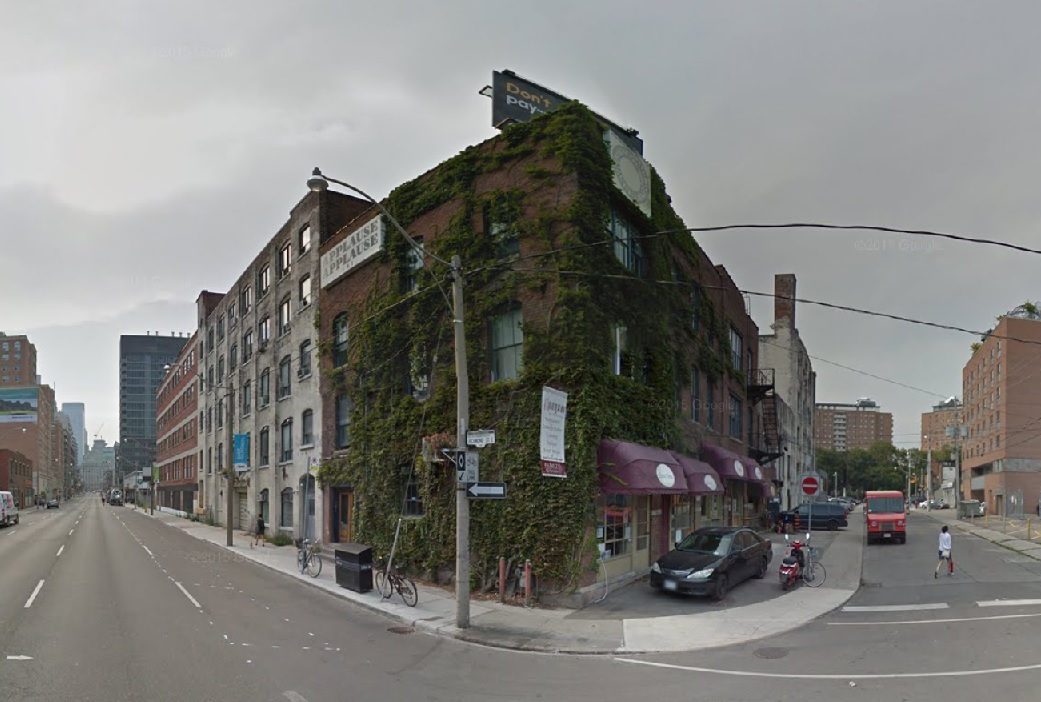 Google Street View of Richmond and Ontario
Google Street View of Richmond and Ontario
The opportunities for a site of this size and urban industrial character are huge, and thus it will be with much interest that UrbanToronto will keep up with this file as the story continues to play out. As more details emerge and as the project evolves through the planning process, we will keep you informed of the latest news.
To see more images, you can visit our dataBase file for the development, linked below. You can get in on the conversation in the associated Forum thread, or leave a comment in the space provided on this page.
| Related Companies: | Bousfields, EQ Building Performance Inc., Graziani + Corazza Architects, MCW Consultants Ltd, RJC Engineers, Salas O'Brien |

 6.4K
6.4K 



