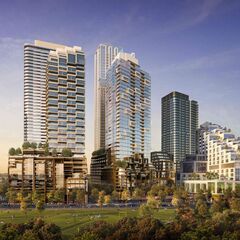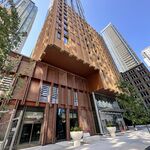Few places in Toronto encapsulate the complexities of urban revitalization quite like the Galleria Mall. Outdated, derelict, and plain ugly, the Galleria Mall has long been one of the city's most obvious sites for redevelopment. For the neighbourhoods around it, it has also long been one of Toronto's most vital community hubs. In a rapidly growing city, the low-slung building flanked by parking is a prime site for new density and revitalization. Yet, in what is also an increasingly stratified and unaffordable city, the mall holds out as a thriving centre for immigrant communities. "Some people are greeted by name when they come in," Shawn Micallef writes in the Toronto Star, "like a Portuguese-Canadian version of Cheers."
When the site was purchased by Freed and ELAD Canada for $80 million last year, both concerns and jubilations about a potential redevelopment were voiced. A redevelopment would entail important new density and a more attractive, revitalized streetscape. At the same time, the affordable, fine-grain retail—and an important centre for the community—could be threatened. In the time since the sale, however, no redevelopment plan has been formally proposed.
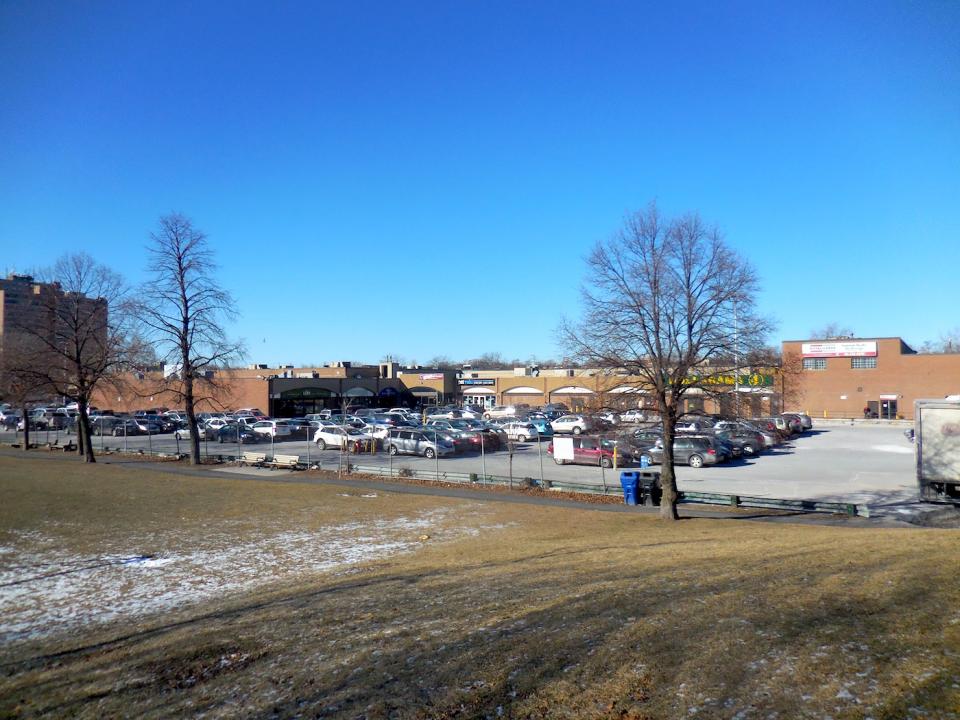 The Galleria Mall as it appears now, image by Nicolas Arnaud-Godet
The Galleria Mall as it appears now, image by Nicolas Arnaud-Godet
Instead, Freed and ELAD have inverted the usual process. "So far, there is no proposal," Galleria Developments' Joe Svec tells us, describing a development that's taking shape through a long-term consultation process. For the Galleria Mall, the redevelopment promises to draw from the community, not impose upon it. In lieu of presenting a plan to the community, Freed and ELAD—represented as a joint venture by Galleria Developments—are using public input to inform the principles of a proposal that will likely be "submitted to the City in the Fall."
Following the first public consultation in January, Svec describes a continuing process of "working groups," as well as "hundreds of comments, phone calls, and meetings," that have informed the principles for development on the site. Ward 18's "Ana Bailão has also been extremely helpful in developing our priorities," he adds. According to Svec, the "guiding principles" for the development now include "creating complete communities, establishing a finer grain street and pedestrian network, redesigning the existing park to reflect the needs of the community, and improving transit and multi-modal transportation options."
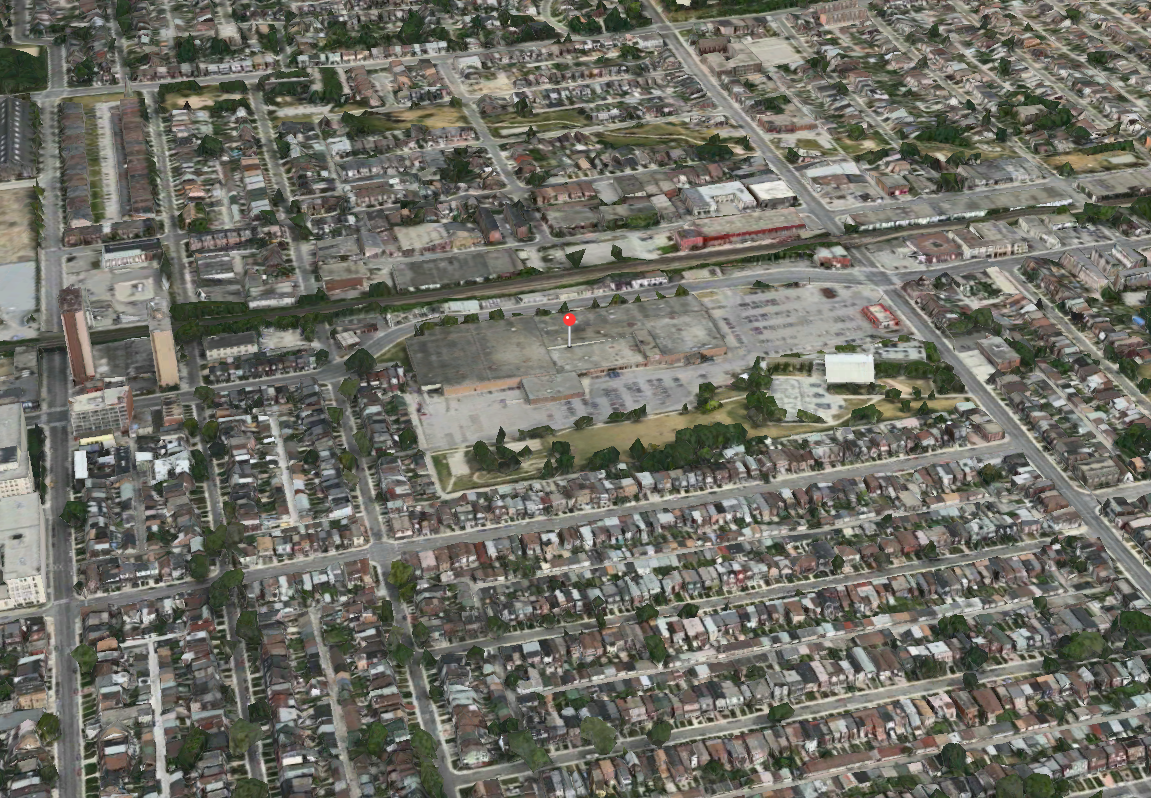 An aerial view of Galleria Mall (looking north), image retrieved via Apple Maps
An aerial view of Galleria Mall (looking north), image retrieved via Apple Maps
In addition, "embracing innovative architecture and design, promoting environmental, social, cultural and economic sustainability," and "re-invisioning the community centre." Working with a team of well-known and highly regarded companies, a series of concept drawings—which are not necessarily indicative of the final design—have been released by Galleria Developments, illustrating the general direction of the project so far.
The master plan and architectural design is being developed by Toronto's Hariri Pontarini Architects, while the project's planning and design team is led by Urban Strategies, with landscape design by Public Work and a transit assessment by BA Consulting Group.
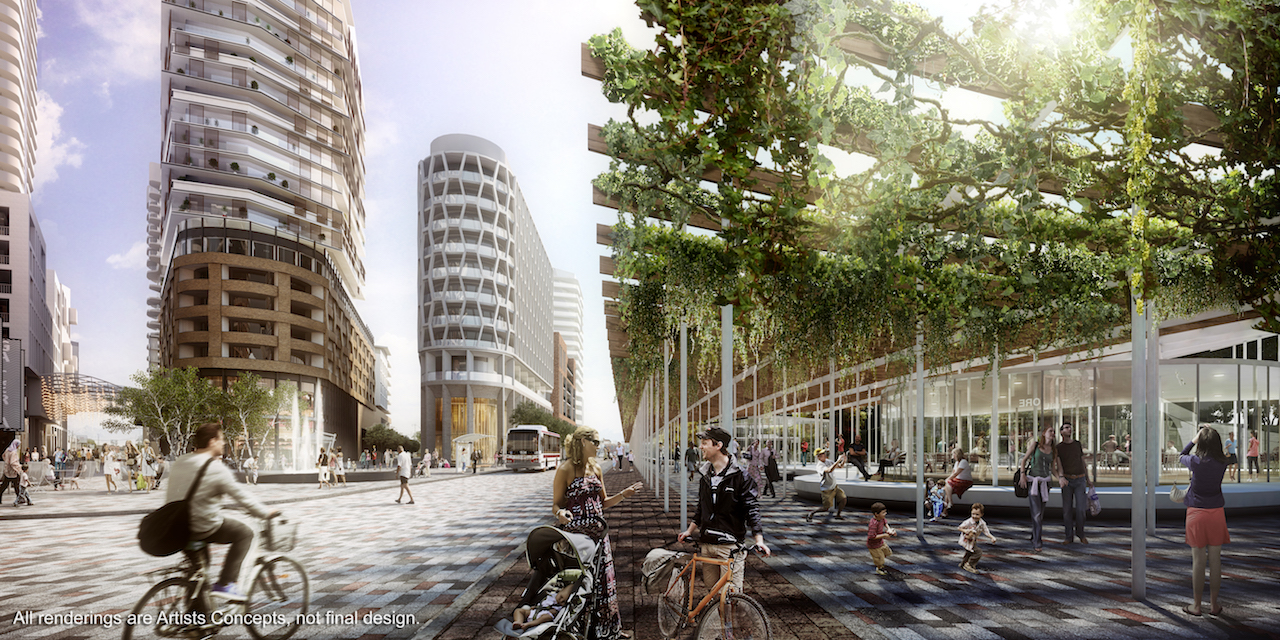 An artist's depiction of the potential redevelopment, image by Cicada Design, courtesy of Galleria Developments
An artist's depiction of the potential redevelopment, image by Cicada Design, courtesy of Galleria Developments
Although these preliminary renderings only serve as a guideline, they depict woonerf-style streets running through the site, with varied typologies and building heights above. While Svec emphasizes that "no density parameters" have been established so far," the inclusion of "pedestrian-only streets" has been established as a priority. In order to maintain the fine urban grain of local retailers, he argues that "varied retailer sizes" will help to ensure a diverse commercial environment.
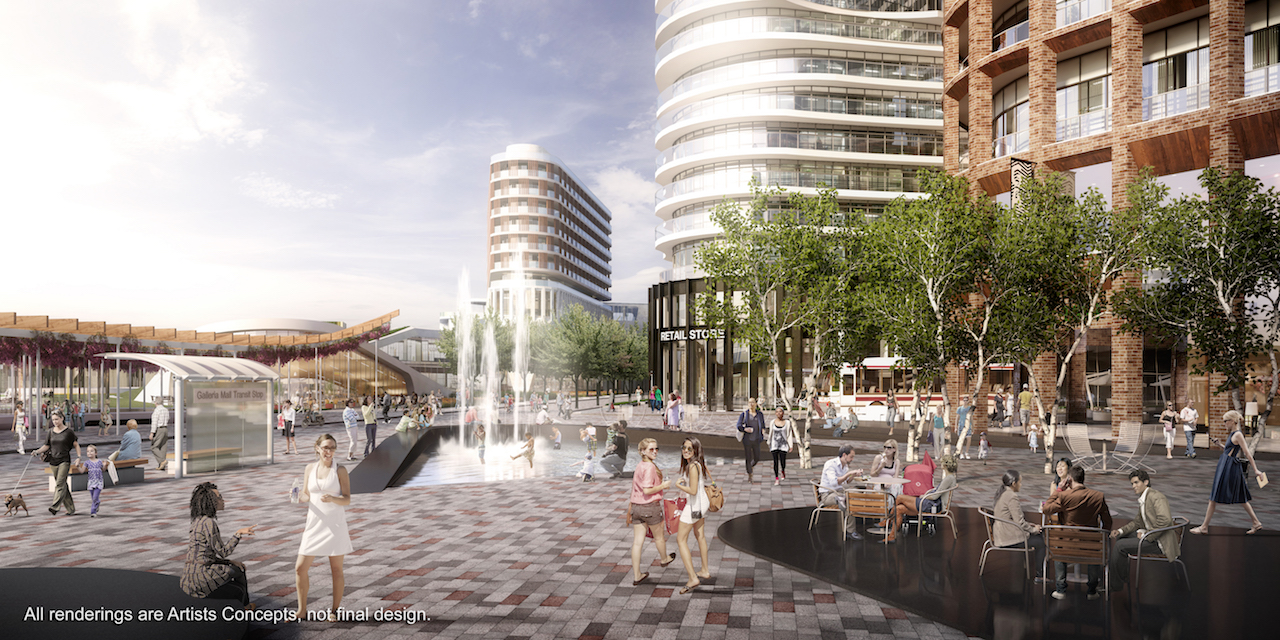 Another rendering, illustrative purposes only, image by Cicada Design, courtesy of Galleria Developments
Another rendering, illustrative purposes only, image by Cicada Design, courtesy of Galleria Developments
By combining an array of retailer sizes with a large amount of retail space, Svec explains that the developers hope to maintain the small-scale independent retailers that characterize the existing mall. "At the very least, we want to maintain the 225,000 ft² of existing retail space, if not expand it," he tells us. "Aside from one supermarket space, the retail units are also mostly relatively small," he adds, noting that a large assortment of small retail spaces can foster a more fine-grained and inclusive environment.
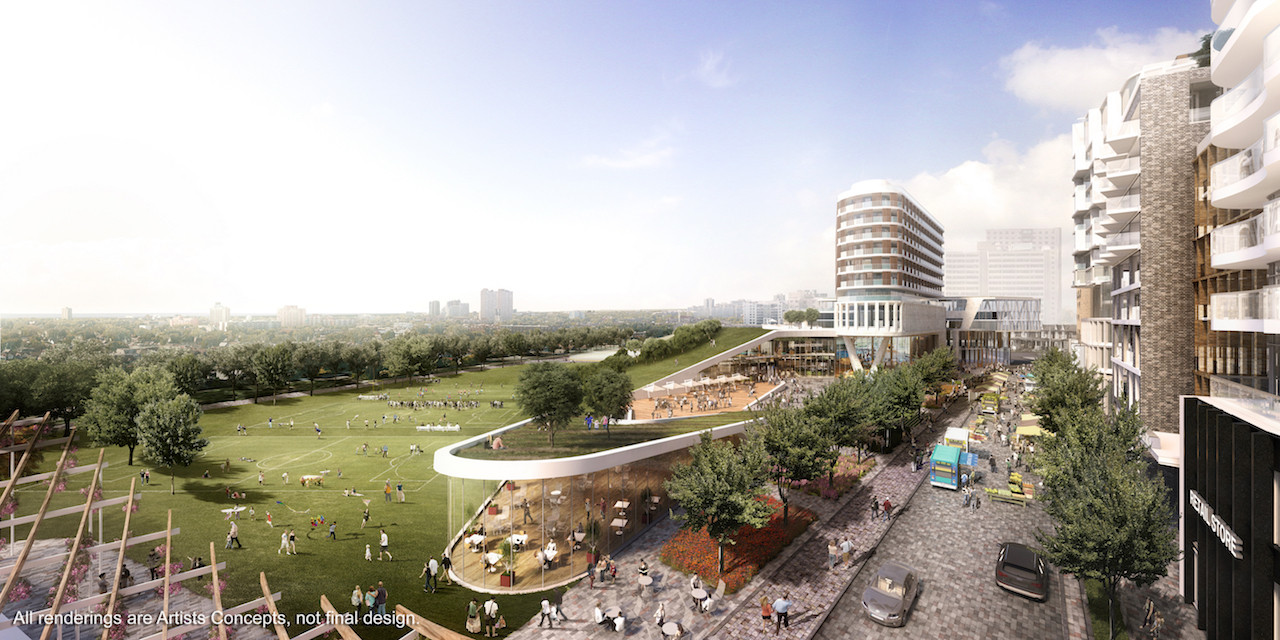 A view of the park space, illustrative purposes only, image by Cicada Design, courtesy of Galleria Developments
A view of the park space, illustrative purposes only, image by Cicada Design, courtesy of Galleria Developments
As shown in the renderings, the plans will also call for the revitalization of existing park and community space (above), with a new home for the Wallace Emerson Community Centre planned (seen below). However, with public consultations still ongoing, the execution of these initiatives has not been finalized.
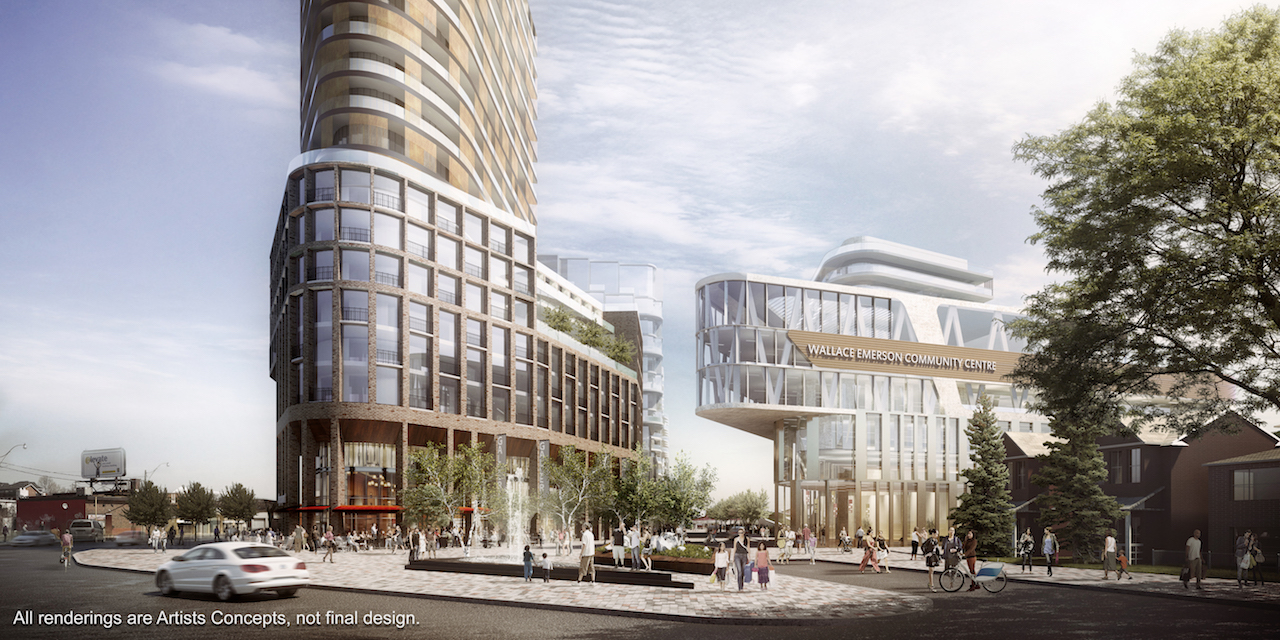 Concept rendering of new community centre, illustrative purposes only, image by Cicadia Design, courtesy of Galleria Developments
Concept rendering of new community centre, illustrative purposes only, image by Cicadia Design, courtesy of Galleria Developments
In a city where big developers often seem like faceless entities in the public eye, Freed and ELAD's community-based approach is refreshing. While it would be naive to think that working with the community negates the inherent profit motives that drive development, Svec stresses that showing sensitivity to surrounding communities can help create more functional and cohesive urban spaces. "I want you to do me a favour," he says, as our conversation comes to an end. "Could you put my e-mail address in the article? I want people to know that I'm there, and they can contact me directly." Joe Svec can be reached at jsvec@galleriadevelopments.com.
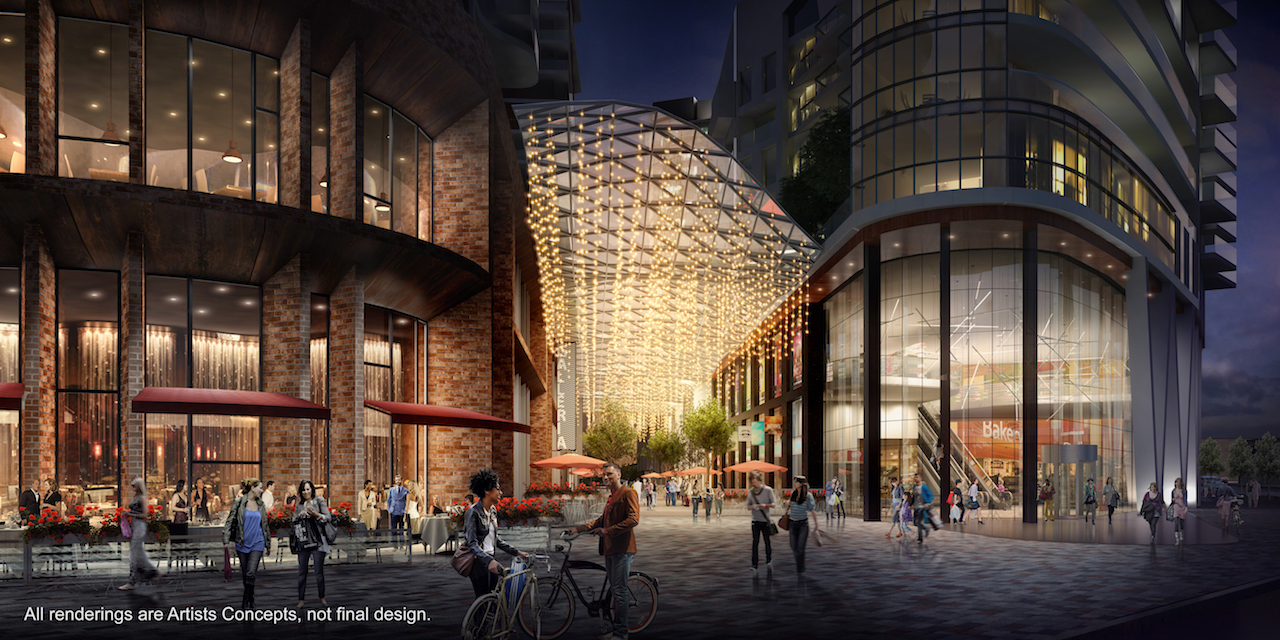 A night-time imagining of the site, illustrative purposes only, image by Cicada Design, courtesy of Galleria Developments
A night-time imagining of the site, illustrative purposes only, image by Cicada Design, courtesy of Galleria Developments
**
The consultation process continues tomorrow with an open house held at the Galleria Mall (1245 Dupont Street). The meeting will take place between 11:30 AM and 3:30 PM, in the space between Planet Fitness and T-Dot Tumblers. Feel free to share your opinion by leaving a comment in the space below this page, or by joining in the ongoing conversation on our associated Forum Thread.

 3.7K
3.7K 



