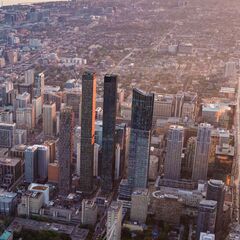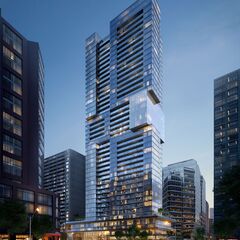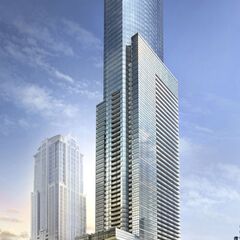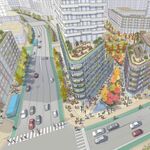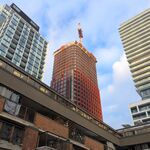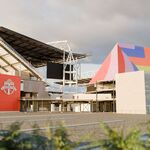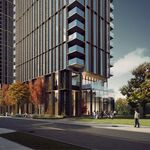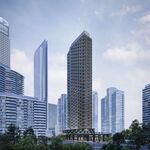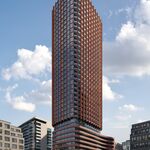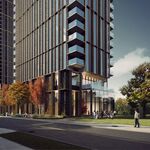The redevelopment of the Eaton Chelsea Hotel at 33 Gerrard West made its first pass through the Toronto Design Review Panel during another busy schedule at their most recent meeting this past Tuesday. The proposal by Great Eagle Holdings would see the existing monolithic hotel tower demolished and replaced with a mixed-use complex of tall point towers designed by architectsAlliance. The presentation reflected recent changes made to the project that reduced the number of towers from four down to three, and introduced more open space and parkland into the redevelopment.
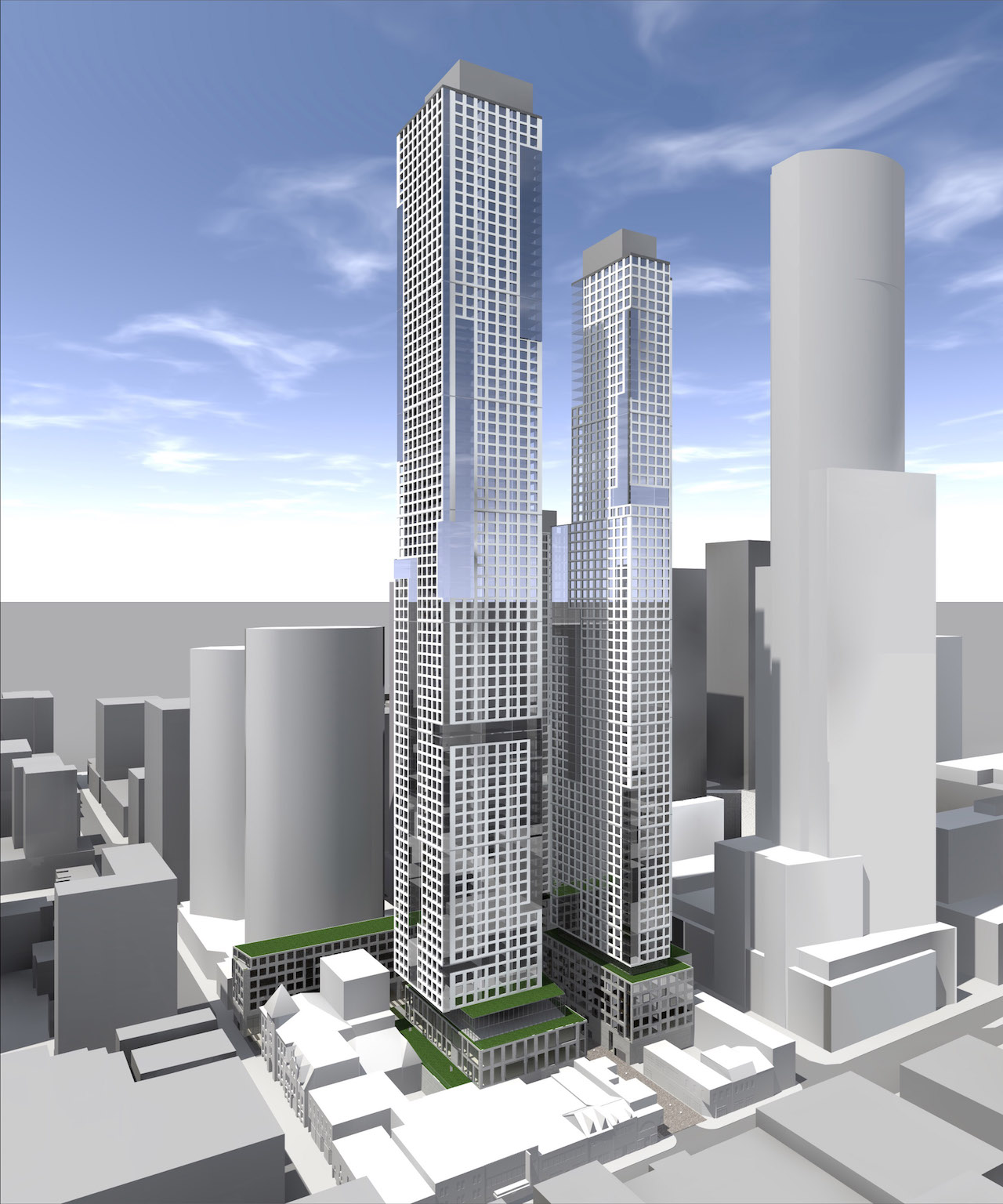 Rendering of 33 Gerrard looking northwest, image courtesy of Great Eagle Holdings.
Rendering of 33 Gerrard looking northwest, image courtesy of Great Eagle Holdings.
The presentation focused on a handful of issues related more to the site plan and massing, rather than the architecture of the towers, as it was stressed that the design was still in its very early stages and was largely under-developed. Panelists were asked to comment on the ground plan and public realm of the project; the location of the proposed parkland; the expression, massing, and scale of the base buildings and towers; and the relationship of the development to its surroundings, particularly to the heritage properties along Yonge to the east and Elm to the south.
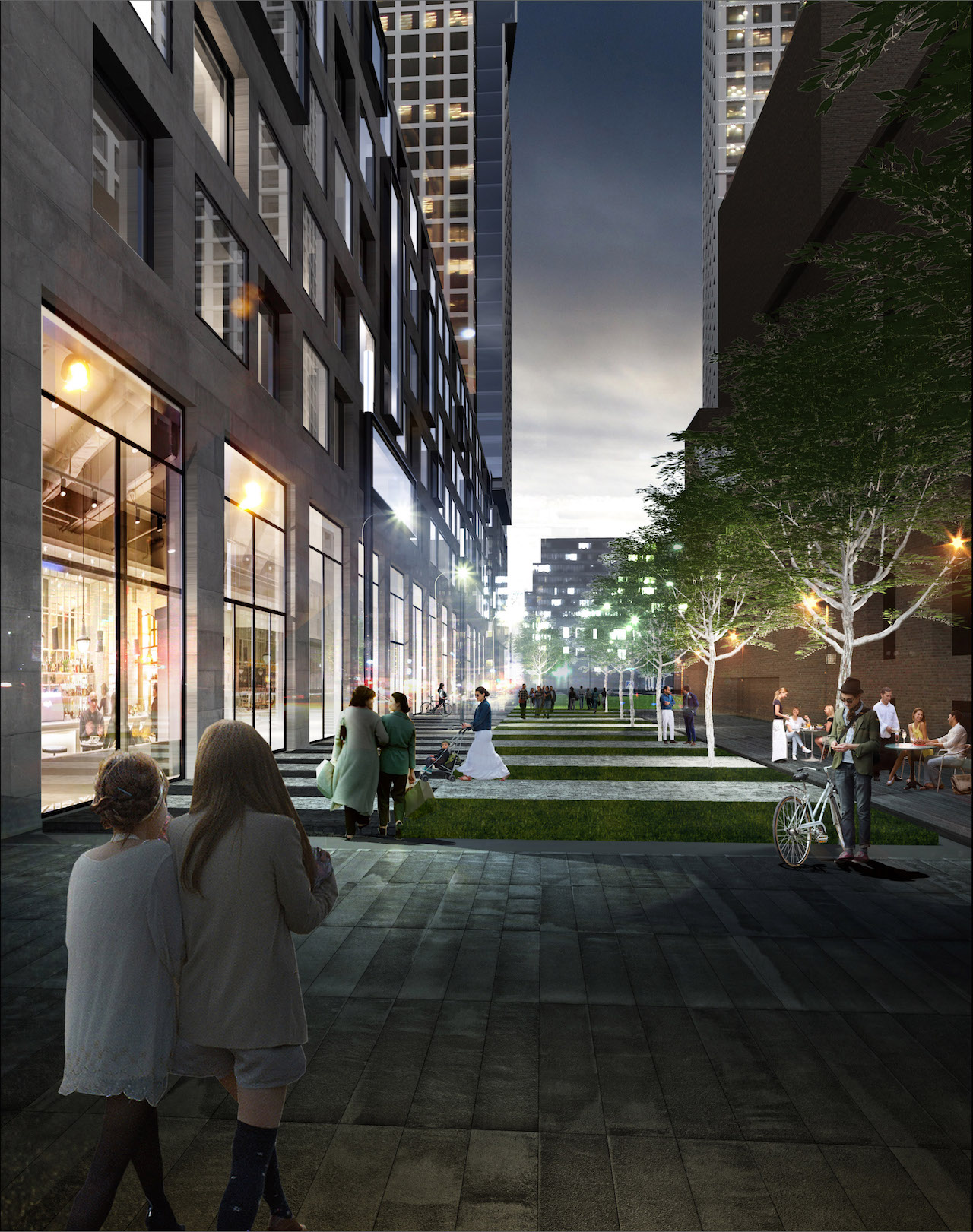 Night rendering of the north-south axis as viewed from Elm Street, image courtesy of Great Eagle Holdings.
Night rendering of the north-south axis as viewed from Elm Street, image courtesy of Great Eagle Holdings.
The designers stressed the potential of this project as a precedent for redeveloping poorly-designed building sites from the 1960s and 70s in the downtown core, where space is quickly disappearing. Panelists were quick to commend the designers on the introduction of porosity to the block, citing the removal of the 'urban blight' that is the unforgiving slab blocks of the Eaton Chelsea Hotel as a positive. The new proposal for 33 Gerrard reconnects Walton Street as an east-west woonerf through the site, while creating a north-south pedestrian connection from Elm to Gerrard containing a new park and privately-owned public space (POPS), totalling roughly 20% (1,736 square metres) of the site dedicated to open public space.
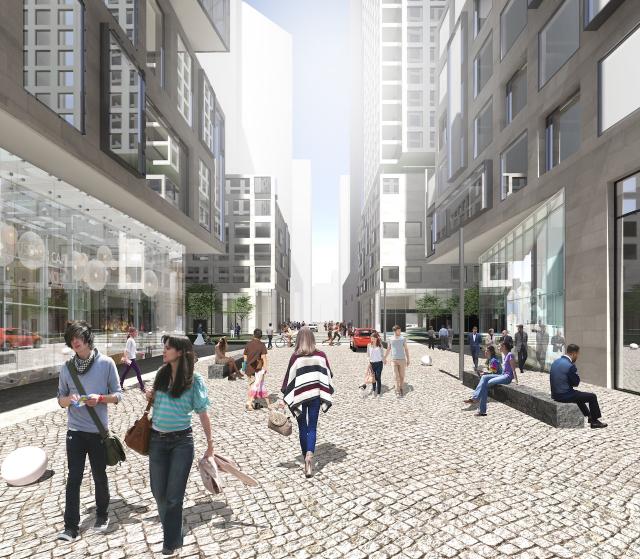 Proposed extension of Walton Street as an east-west Woonerf, image courtesy of Great Eagle Holdings.
Proposed extension of Walton Street as an east-west Woonerf, image courtesy of Great Eagle Holdings.
The scale and massing of the towers played heavily into the commentary about the project. The revised three-tower proposal maintains the initial density of the four-tower proposal by adding height to the buildings (measuring in at 50, 75, and 86 storeys) and increasing the tower floor plate sizes (ranging from 575 to 900 square metres). Tower separation ranges from 20 metres between the northwest tower and the adjacent development at 43 Gerrard, to 35 metres between the northwest and northeast towers. The buildings retain only a 5.5 metre setback to the Elm Street heritage properties to the south, and a 12.5 metre setback to the Yonge Street heritage properties to the east, as none of these buildings are being considered by the designers as viable future development sites.
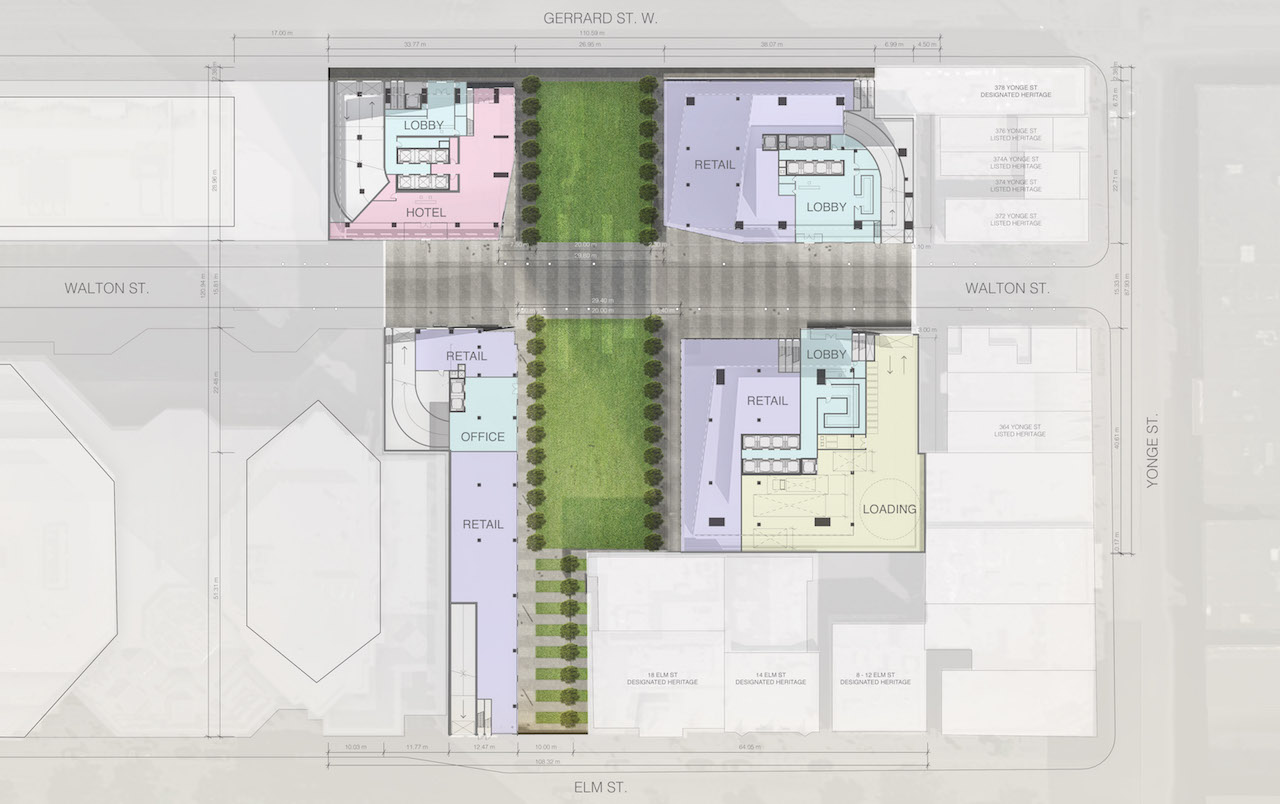 Proposed ground floor plan, image courtesy of Great Eagle Holdings.
Proposed ground floor plan, image courtesy of Great Eagle Holdings.
Panelists were unanimously concerned about the separation of the towers, particularly of the 20-metre distance from the tower at 43 Gerrard and the 5.5 metre setback from the heritage properties, claiming that the proposal does not adequately respond to its surrounding context. Some words of warning were given about the height of the buildings, and designers were encouraged to consider the wider development of the neighbourhood - which includes Aura and the proposed 385 Yonge - as to whether or not this volume of new residential space is appropriate for creating a healthy mixed-use community. Finally, concerns were expressed about shadow impacts of the towers on the adjacent neighbourhoods and parks, including the fact that much of the park and POPS proposed for the centre of the site would be largely in shadow for most of the year.
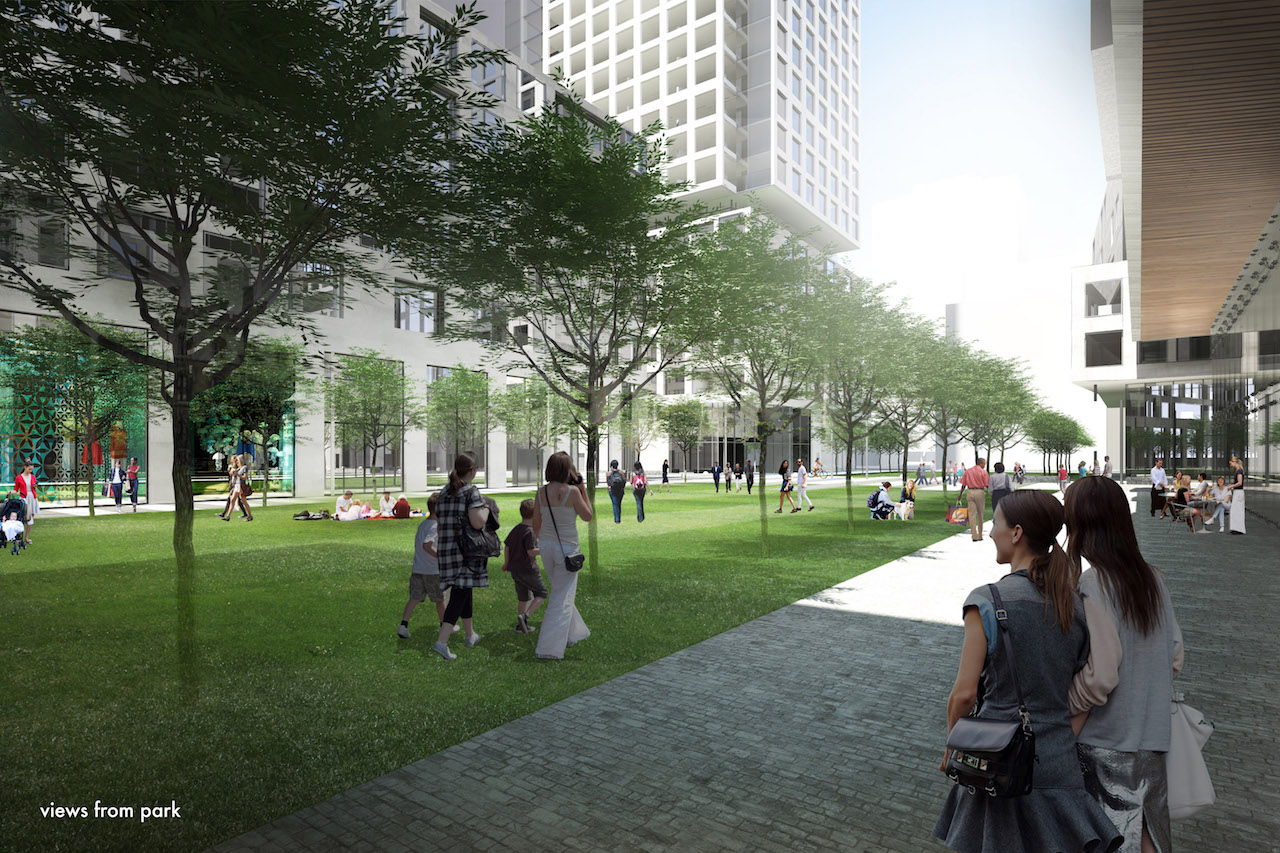 Rendering of the park and POPS at the centre of the site, image courtesy of Great Eagle Holdings.
Rendering of the park and POPS at the centre of the site, image courtesy of Great Eagle Holdings.
Overall, the Panel was pleased with the direction that the project is headed in comparison with its previous iteration, but acknowledged that much work still needs to be done to reach a viable design. Some proposed changes from Panelists included a more monumental and visible connection to Yonge Street; a westward shift of the southern park and the southeast tower to create a less linear open space that would mitigate conflicts with tower separation and setbacks; and a reorganization of entrance and exit ramps to the underground parking structure, which are currently arranged as one ramp per tower.
The voting results saw two Panelists vote in favour of redesign, and four Panelists vote in favour of conditional refinement - the conditions being that setbacks, height, and massing be re-evaluated, and that the project returns to the DRP for a second, more architectural assessment. In the end, 33 Gerrard escaped the Panel relatively unscathed, but changes are inevitably forthcoming.
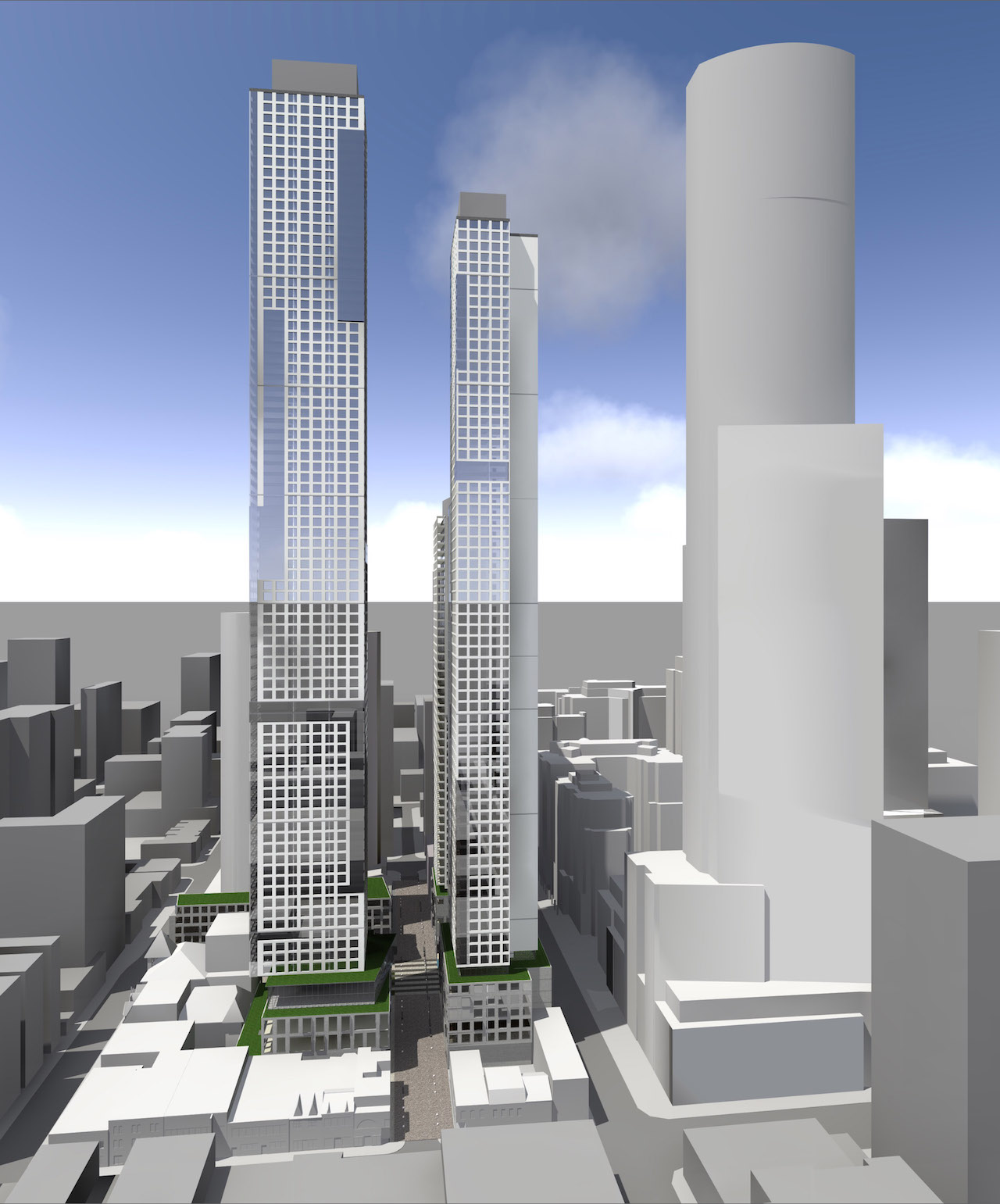 Rendering of 33 Gerrard looking west, image courtesy of Great Eagle Holdings.
Rendering of 33 Gerrard looking west, image courtesy of Great Eagle Holdings.
We will keep you updated as more news surfaces on this massive development, and of course, when it returns for its second presentation at the Design Review Panel. In the meantime, there are more renderings in our dataBase file for the project, linked below, and you can let us know what you think of the plans by leaving a comment in the space provided at the bottom of this page, or by checking out the associated Forum thread to get in on the conversation.

 2.6K
2.6K 



