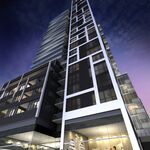The first renderings for the Bjarke Ingels Group's (BIG) much-anticipated project at 489-539 King West have now come to light, peeling back the curtain on a transformative intervention on the Toronto streetscape. Designed for Westbank Corp and Allied Properties REIT, the residential development—reported in the Globe and Mail—introduces an aesthetic typology that declaratively stands apart from Toronto's recent built form.
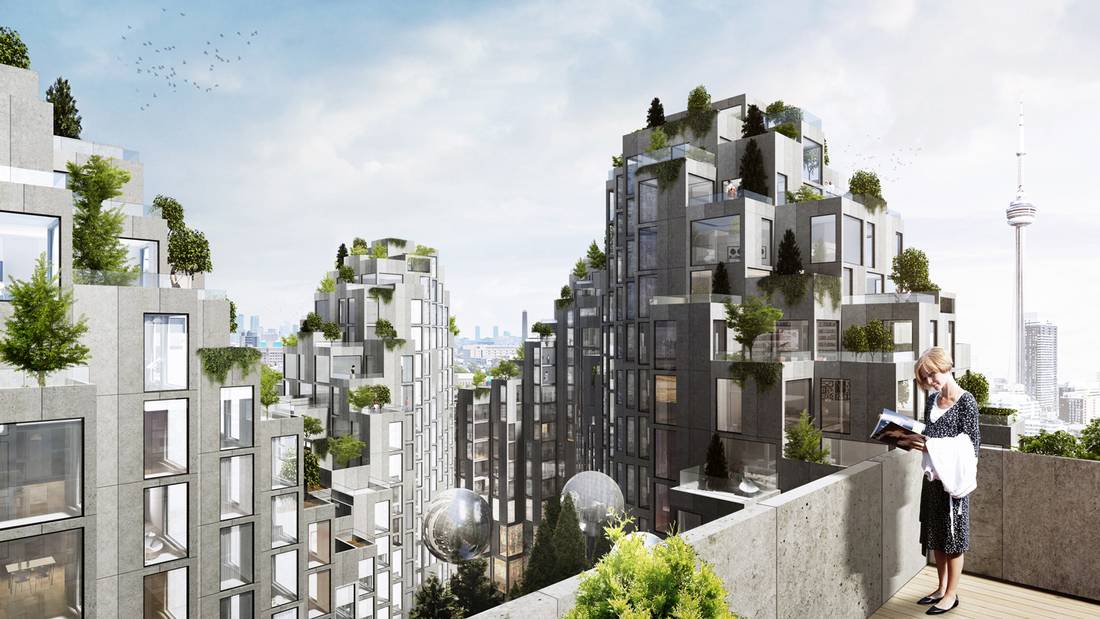 Skyline of BIG's proposal for 489 King Street West, looking southeast, image by B.I.G.
Skyline of BIG's proposal for 489 King Street West, looking southeast, image by B.I.G.
A complex interplay of stacked rectilinear volumes characterizes the project's impact in the local skyline. Preserving some of the established character along the King West street wall, the massing strategy would see the tallest volumes set back from the street, with a number of restored heritage buildings at ground level.
Rising to a maximum height of 17 storeys, the varied rectilinear volumes surround a large interior courtyard, designed to invite both residents and passerby into a more intimate communal environment. Above, the rectilinear volumes are topped by extensive greenery, which will be appointed by the Toronto-based Public Work.
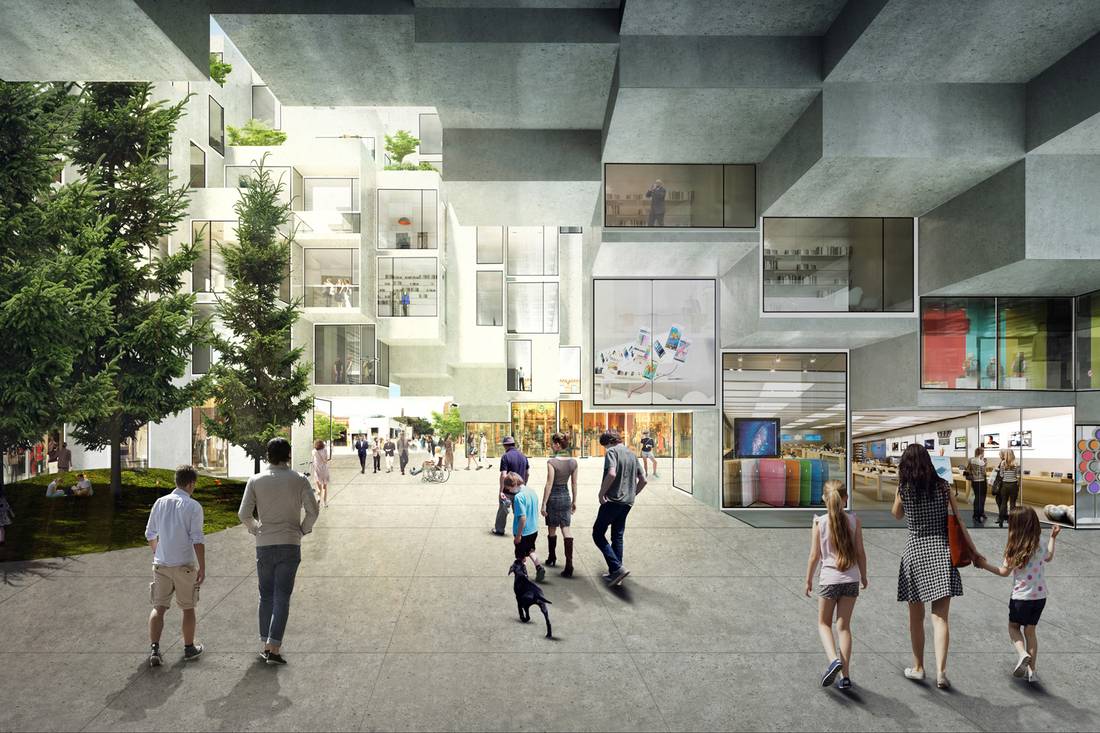 Sheltered part of pedestrian realm with open piazza behind, image by B.I.G.
Sheltered part of pedestrian realm with open piazza behind, image by B.I.G.
Fronting 189 metres of King Street, the site includes heritage properties at 511 through 529 King West. Meanwhile, the contemporary forms surrounding these around them would recede from the street, inviting pedestrians into the courtyard while deferring a measure of aesthetic prominence to the site's historic buildings.
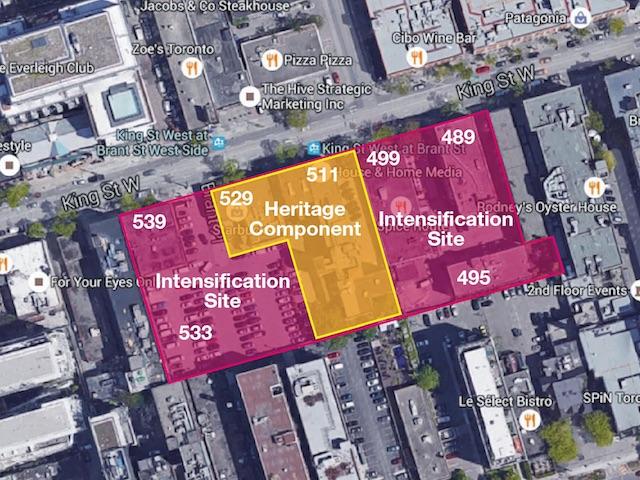 Map retrieved from Google Maps, cartography overlaid by Craig White
Map retrieved from Google Maps, cartography overlaid by Craig White
Throughout the residential levels, the configuration of stacked volumes maximizes residents' outdoor space, with units facing out onto a tight collage of terraces. As it stands, approximately 500 residential units are planned for the development, which follows Allied's previous proposal for a 12-storey Sweeny&Co-designed office building on the site.
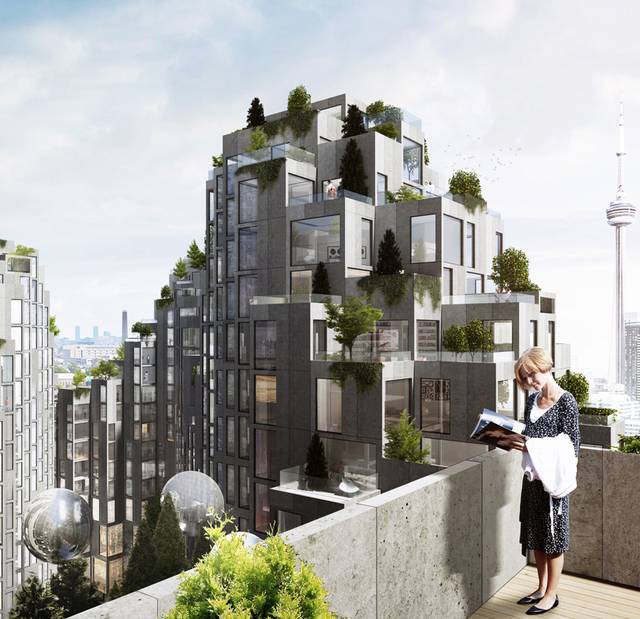 Partial skyline of BIG's proposal for 489 King Street West, looking southeast, image by B.I.G.
Partial skyline of BIG's proposal for 489 King Street West, looking southeast, image by B.I.G.
The 'BIG' news comes just ahead of February 23rd's "Yes is More: in Conversation with Bjarke Ingels," which will see the renowned Danish architect join an expert panel to discuss the question of "how can architecture create communities?" The event will be held at Koerner Hall from 7-9 PM.
We look forward to sharing more information about the proposed development as details continue to emerge. In the meantime, you can get involved in the conversation by visiting the associated Forum thread, or by leaving a comment in the field provided at the bottom of this page.
| Related Companies: | Diamond Schmitt Architects, Doka Canada Ltd./Ltee, Grounded Engineering Inc., New Release Condo, Rad Marketing, Rebar Enterprises Inc, RJC Engineers, Unilux HVAC Industries Inc. |

 2.9K
2.9K 





























