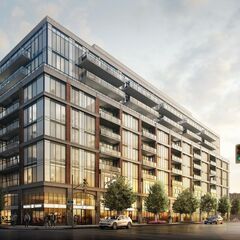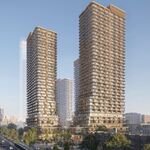Following last month's announcement which introduced J. Davis House—a new mid-rise development in Toronto's Davisville neighbourhood at Yonge and Belsize—the first rendering of the Mattamy and Biddington project has now been released. The contemporary aesthetic of the Graziani + Corazza Architects-designed development is notable for its subtle inclusion of brick elements along the building's exterior, integrating the building into the area's architectural context.
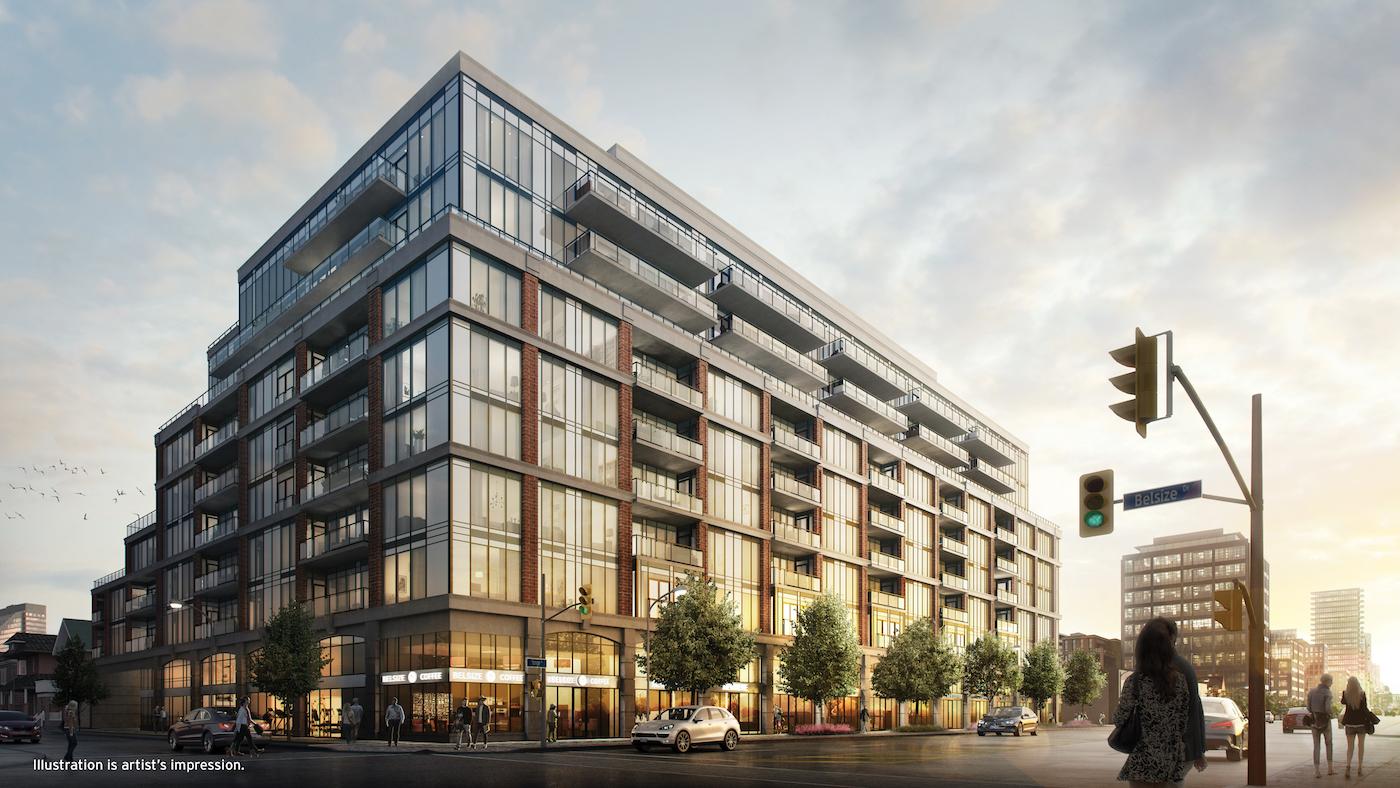 The first rendering of the project, image courtesy of Mattamy/Biddington
The first rendering of the project, image courtesy of Mattamy/Biddington
Located at 1 Belsize Drive, the 9-storey J. Davis house will bring 191 condo suites to the market, ranging in size from 295 ft² to 1,650 ft². The preliminary renderings also reveal generously sized terraces, with the 8th and 9th floor's stepped back upper level penthouse suites boasting particularly expansive outdoor spaces.
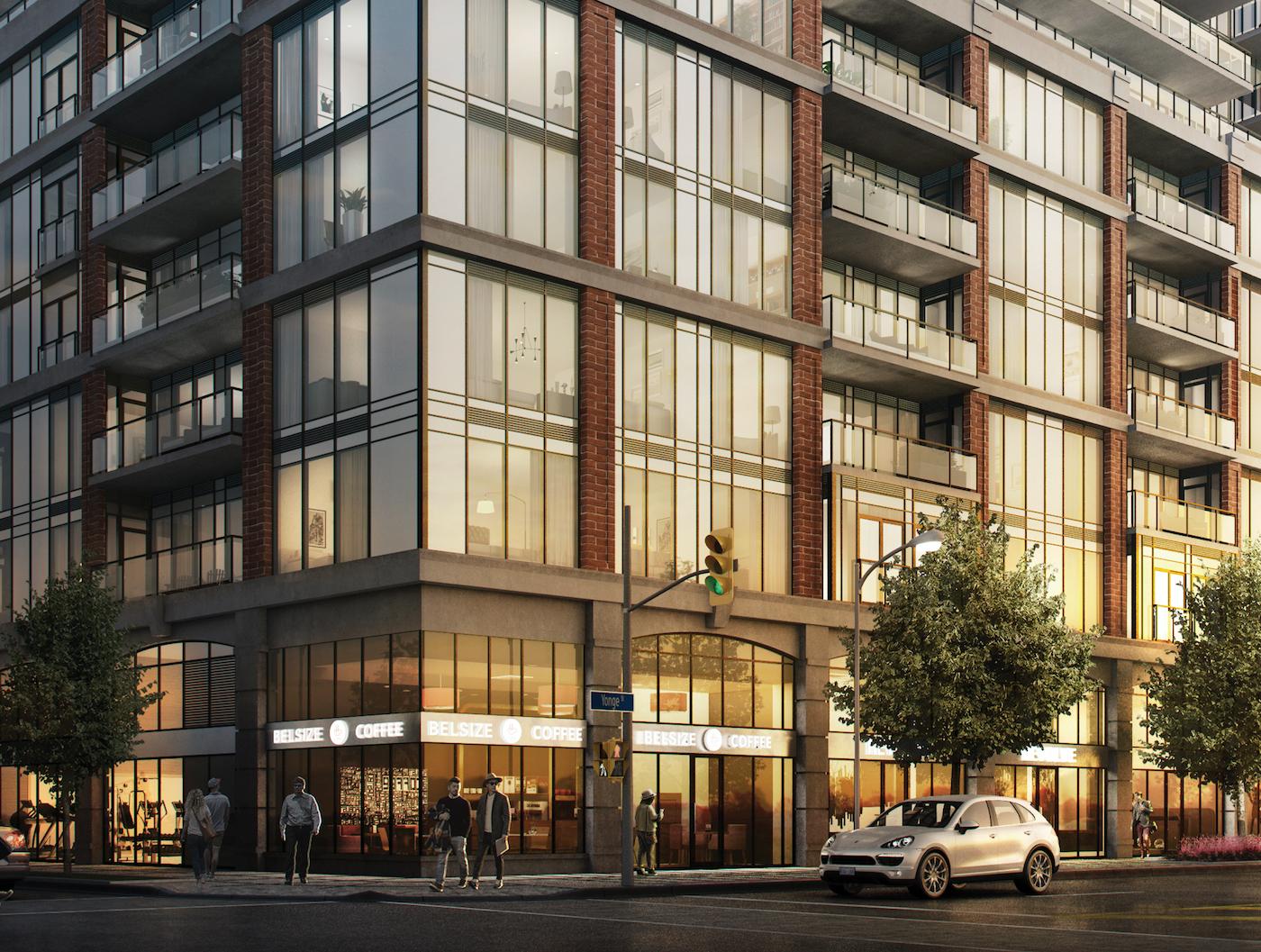 A closer look at the retail space at Yonge and Belsize, image courtesy of Mattamy/Biddington
A closer look at the retail space at Yonge and Belsize, image courtesy of Mattamy/Biddington
At ground level, attractive retail spaces stretch along Yonge Street, while the building's gym can be seen facing out to the quieter, more private streetscape of Belsize Drive (above). The project's landscaping elements—which include the plantings seen above—will be appointed by Terraplan Landscape Architects, while interiors will also feature design by Graziani + Corazza, which should serve to maintain an aesthetic cohesion with the building's exterior.
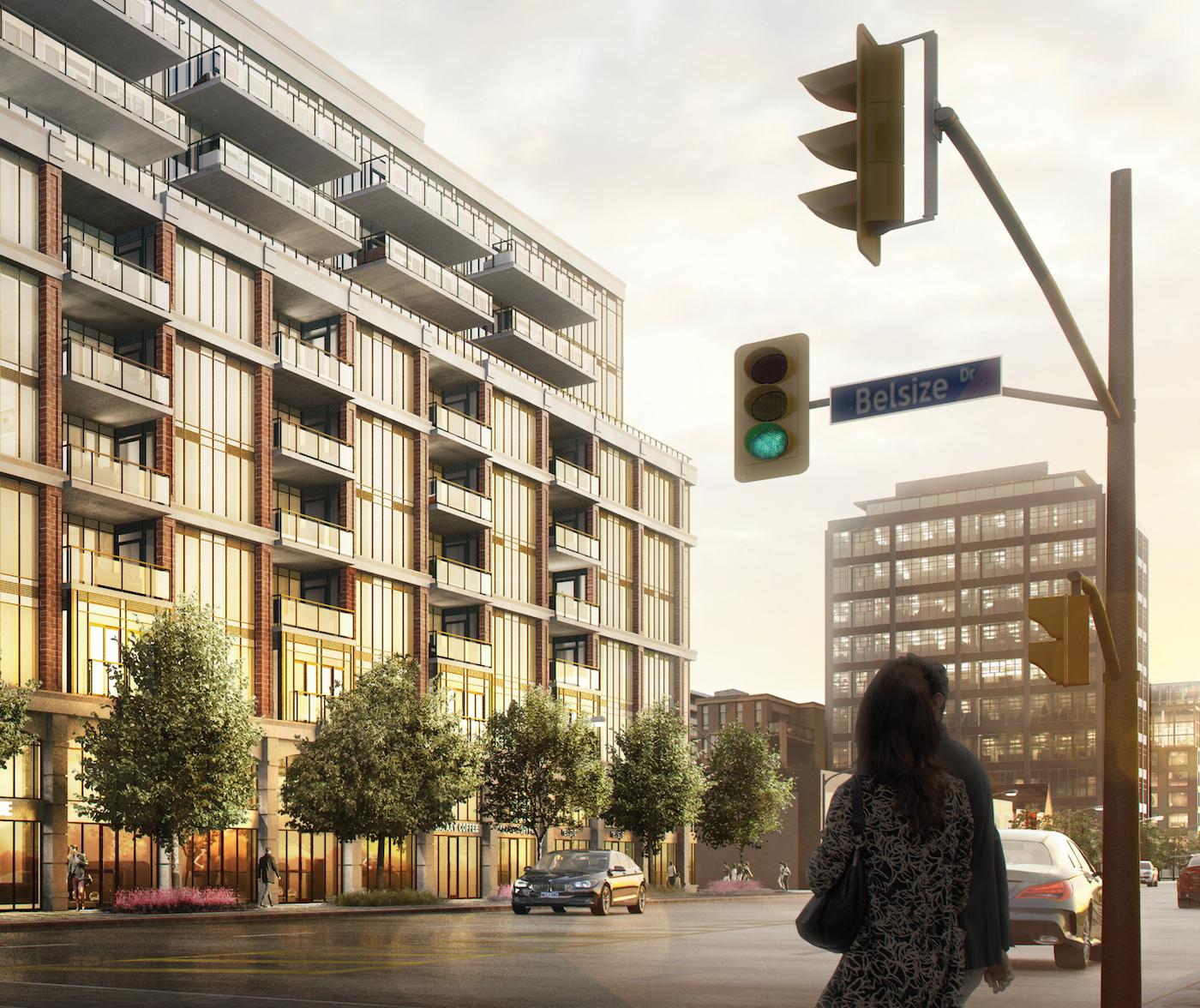 The southern end of the project, image courtesy of Mattamy/Biddington
The southern end of the project, image courtesy of Mattamy/Biddington
Though the project is still in its early stages, a number of amenities have already been announced, including a 24-hour concierge, guest suite, and sauna, in addition to the aforementioned gym. Joining a vibrant and established neighbourhood, J. Davis House is expected to bring new activity to the area, replacing a parking lot and strip mall, as well as an older bank building at 1955 Yonge Street, which currently serves as the project's presentation centre.
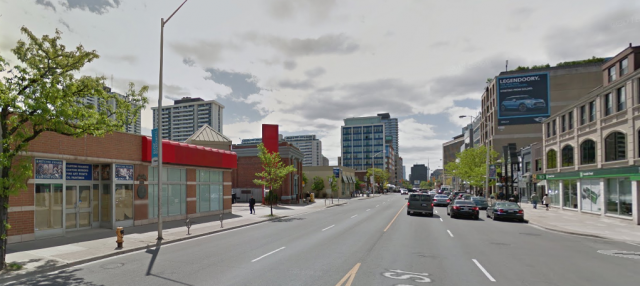 The site as it appeared in August 2015 (looking south), image retrieved from Google Maps
The site as it appeared in August 2015 (looking south), image retrieved from Google Maps
In the coming weeks, a tour of the presentation centre will bring us a closer look at the project's features and design elements. Expected to be completed in 2017, we will keep you updated as the mid-rise project continues to take shape. In the meantime, check out or dataBase file and associated Forum threads for more information. Want to share your thoughts about the project? Join in the conversation on our associated Forum thread, or leave a comment in the space provided on this page.
| Related Companies: | Graziani + Corazza Architects, Mattamy Homes, Milborne Group, Peter McCann Architectural Models Inc., STUDIO tla |

 2.4K
2.4K 



