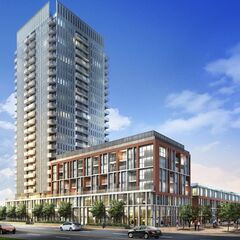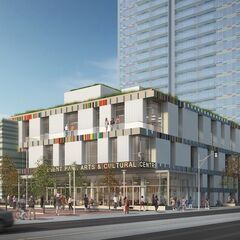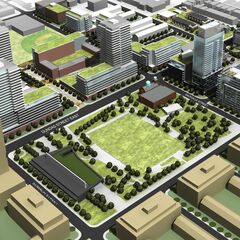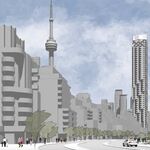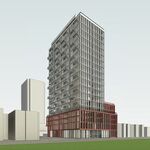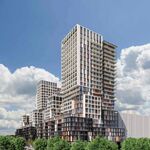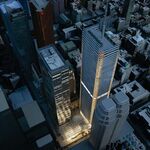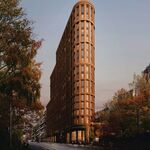With a growing community of residents now calling One Park Place home, the Hariri Pontarini-designed development has brought a wealth of new homes to Toronto's revitalizing Regent Park neighbourhoood. Now, with The Daniels Corporation project complete, and the residents settling into the growing community, the development's newly opened retail spaces are bringing new street presence to the area.
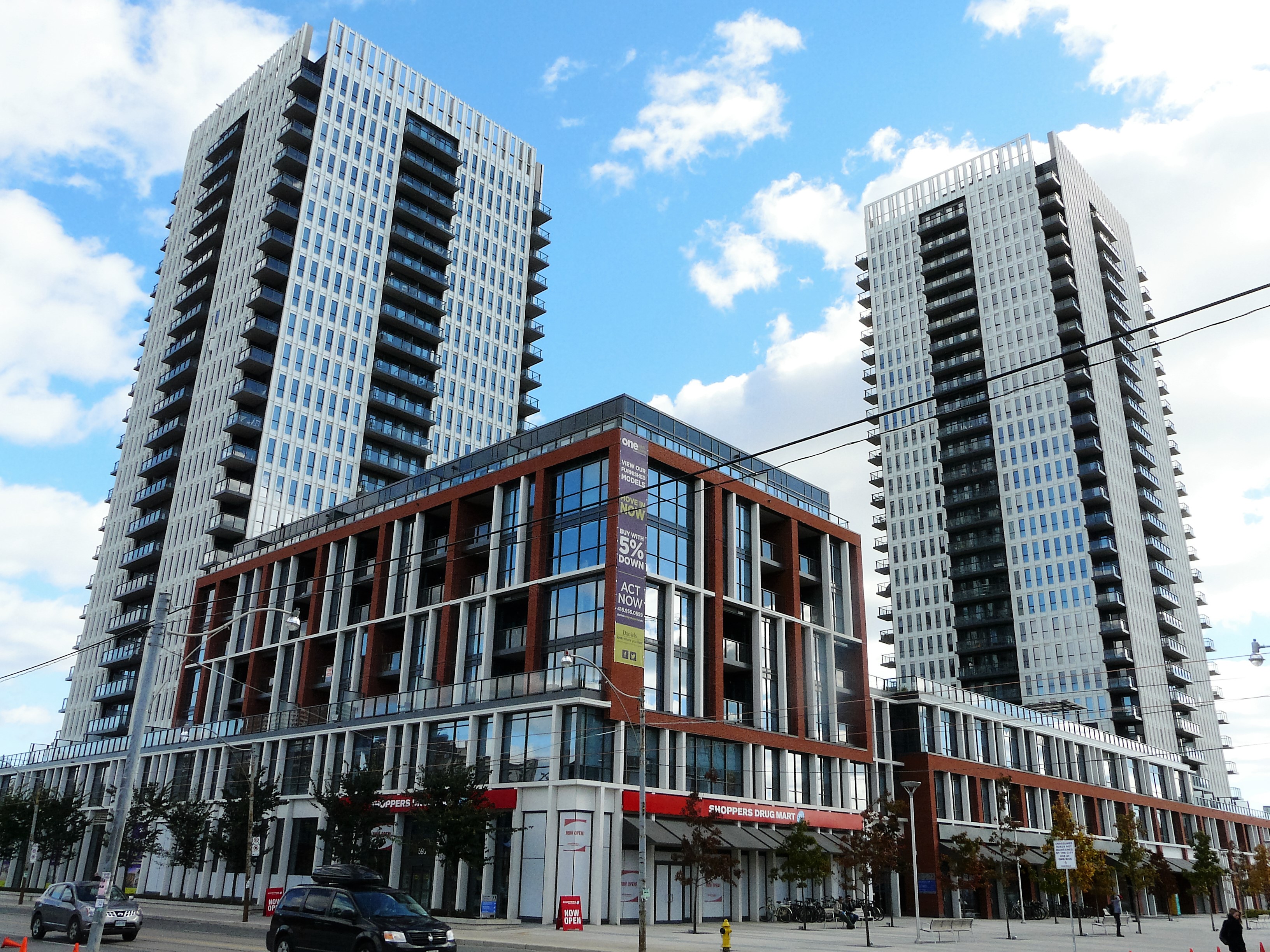 One Park Place viewed from the northwest, image by Stefan Novakovic
One Park Place viewed from the northwest, image by Stefan Novakovic
Shoppers Drug Mart, the podium's anchor tenant on Dundas Street—which opened in late September—has introduced new retail options to the area. A staple retailer across many Toronto neighbourhoods, Shoppers has so far been joined by a real estate office to the south, while further south a row of additional retailers and commercial offices is soon expected to line Regent Park’s new public plaza.
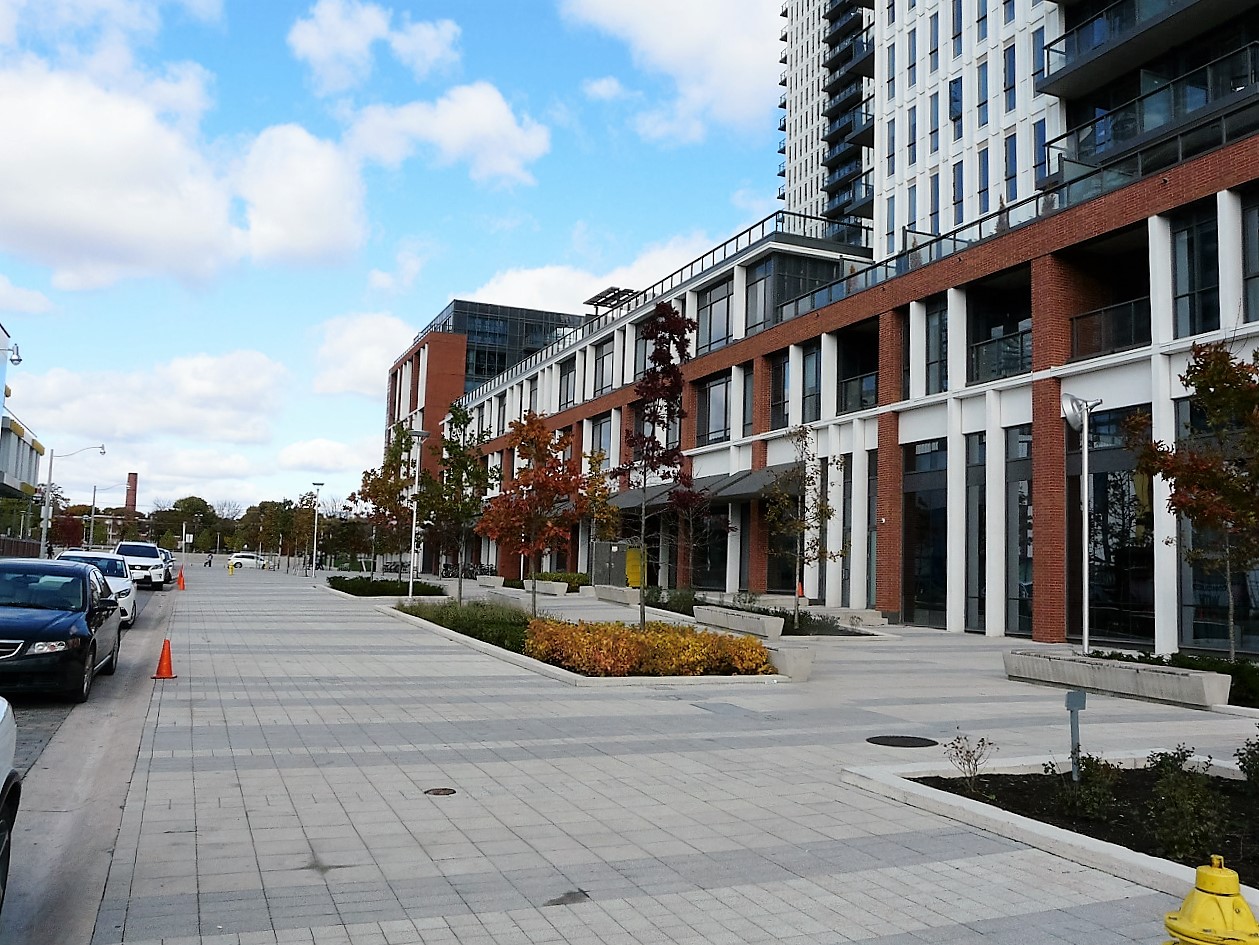 The plaza, looking north from Regent Park Boulevard, image by Stefan Novakovic
The plaza, looking north from Regent Park Boulevard, image by Stefan Novakovic
Inside, the podium’s third floor is occupied by the St. Michael’s Health Centre, which provides the community with medical facilities, mental health counselling, and a medical imaging laboratory. While the previous Regent Park community was relatively isolated from retailers and many essential services, the commercial and medical facilities at One Park Place evidence the community’s improved livability.
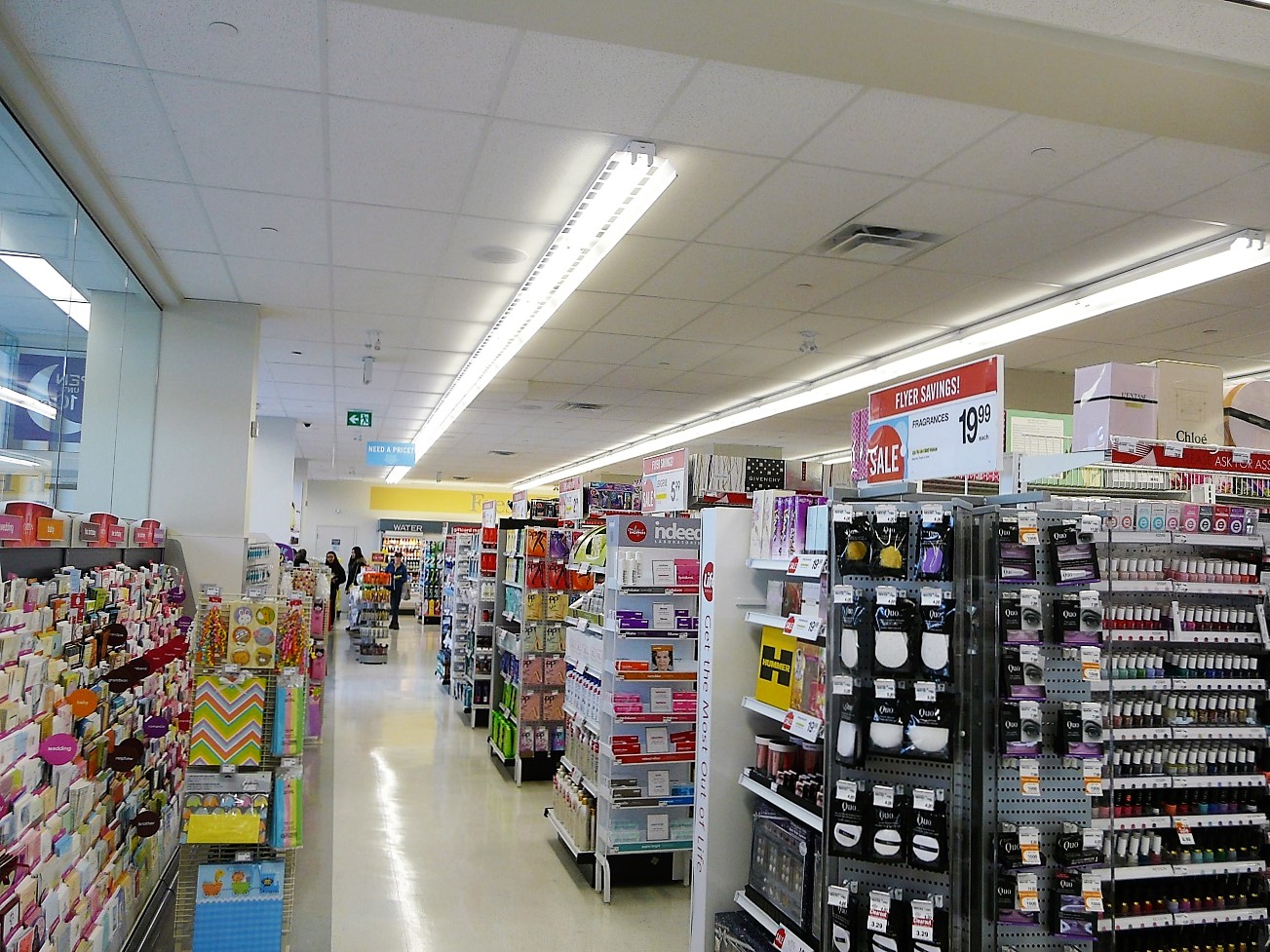 The interior of Regent Park's new Shoppers Drug Mart, image by Stefan Novakovic
The interior of Regent Park's new Shoppers Drug Mart, image by Stefan Novakovic
Creating inviting streetscapes forms a vital part of the Regent Park revitalization. Vibrant, pedestrian-friendly streets are crucial to maintaining a lively and safe community which residents enjoy being a part of. In addition to bringing pedestrian activity and retail to the area, the project’s public plaza—lining the red brick podium’s west face—brings the revitalizing neighbourhood an elegant gathering place.
While retail and office space takes up much of One Park Place’s north and west facades, rows of townhome units line the south and east (below) frontages. The townhome units imbue the streetscape with a more intimate and neighbourly ambiance, and, together with new retail, bring the re-developed community a newfound vibrancy.
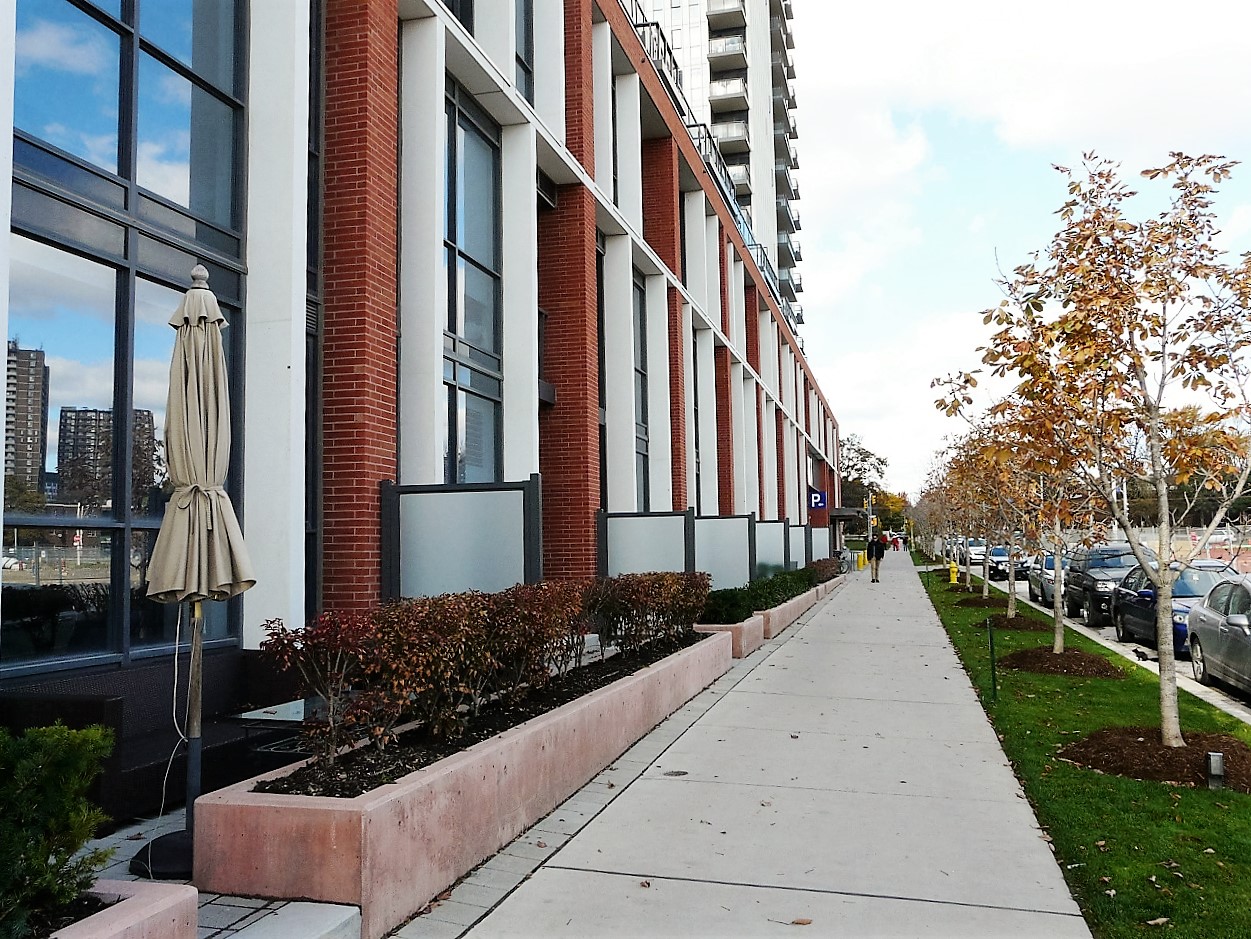 The townhouse units along the east end of the podium, image by Stefan Novakovic
The townhouse units along the east end of the podium, image by Stefan Novakovic
Immediately to the west, the neighbouring Daniels Spectrum has also contributed to bringing new life to the area, while the extensively renovated Nelson Mandela Park Public School sit immediately to the south. Across the street to the north, meanwhile, the Regent Park Aquatic Centre (below) serves as an eye-catching community hub.
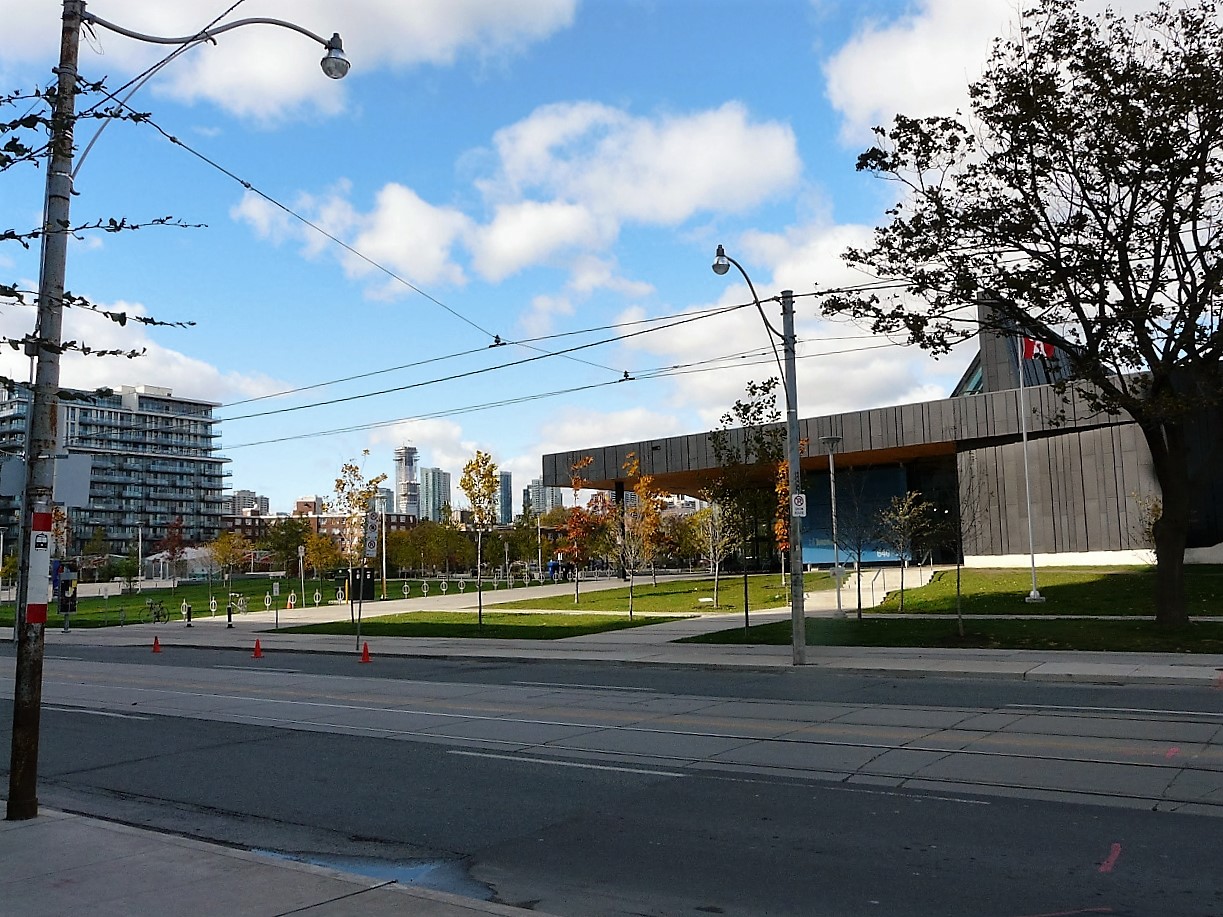 The Aquatic Centre and park, image by Stefan Novakovic
The Aquatic Centre and park, image by Stefan Novakovic
With One Park Place and Daniels Spectrum (below) now complete, the Regent Park revitalization is continuing with a number of further projects under construction. The new reconceptualised neighbourhood is notable not only for the retail and street-level vibrancy, but also for the architectural variety being introduced to the area.
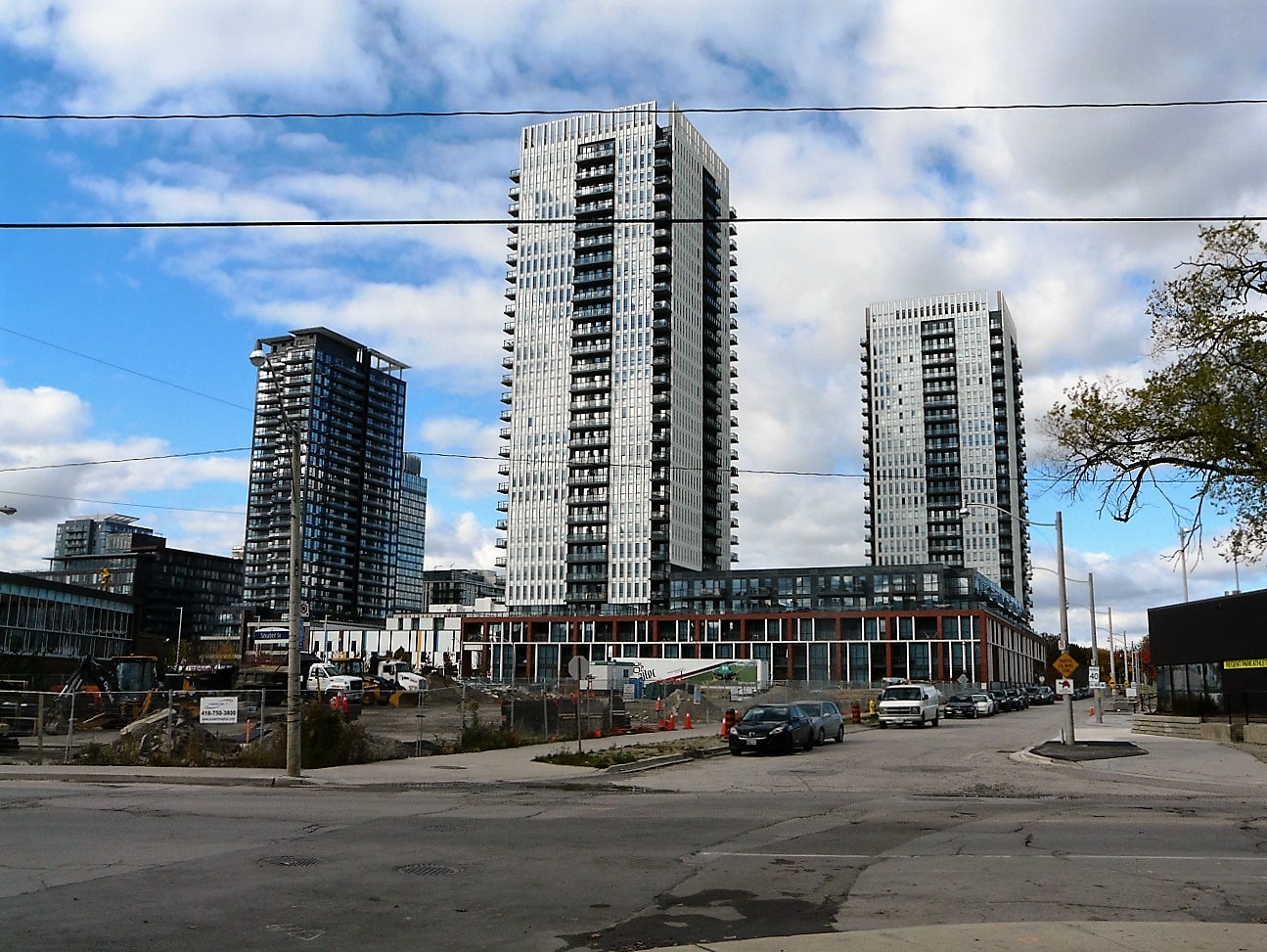 Daniels Spectrum (left) immediately to the west of One Park Place, image by Stefan Novakovic
Daniels Spectrum (left) immediately to the west of One Park Place, image by Stefan Novakovic
Like many community housing projects, the previous built form of Regent Park was aesthetically defined by a series of nearly identical brick structures, architecturally demarcating the communities and implicitly segregating them from the surrounding city. In contrast, the new Regent Park is both mixed in incomes and eclectic in architectural style.
Want to know more about Regent Park? UrbanToronto's Projects and Construction section has threads covering each phase of work. You will find the Phase 1 thread here, Phase 2 here, and Phase 3 here. For more information about current market condos in Regent Park, click on our dataBase file, linked below. Want to talk about the neighbourhood? Leave a comment in the space provided on this page.
| Related Companies: | Cecconi Simone, Diamond Schmitt Architects, Hariri Pontarini Architects, NAK Design Strategies, The Daniels Corporation |

 2.4K
2.4K 



