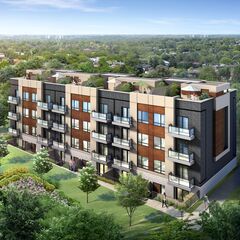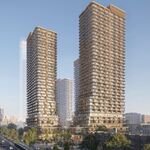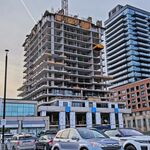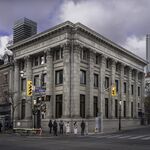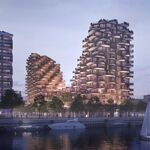With just a few days remaining until the October 10th Grand Opening for Hi-Rise Group and Spice Danforth Inc.'s Spice Urban Towns, the development's presentation centre at 3194 Danforth Avenue is being prepared for the big day. We recently took the opportunity to preview this bright and inviting space, the centrepiece of which is a detailed scale model of one of the three-and-a-half storey Kohn Partnership Architects Inc.-designed buildings in the complex, constructed by scale model specialists Myles Burke Architectural Models.
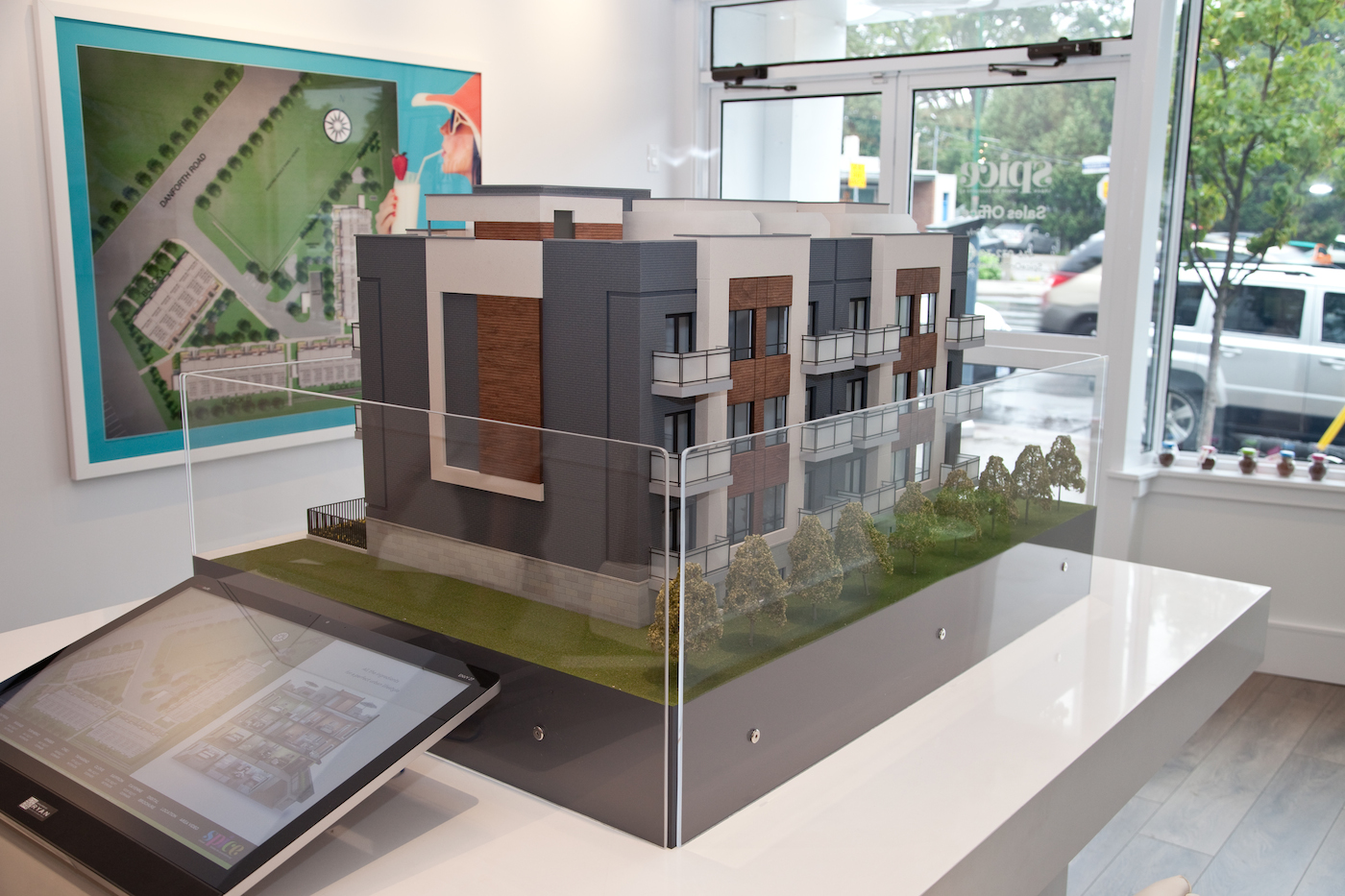 Scale model for Spice Urban Towns, image by Jack Landau
Scale model for Spice Urban Towns, image by Jack Landau
Our first taste of the scale model came earlier this year during a visit to Myles Burke's workshop, when the finishing touches were being applied to the display piece in advance of its delivery to the presentation centre. The completed scale model offers insight into the design features and finishes expected for the exterior, as well as hints of what residents will find within. Spice's exteriors will consist largely of a dark brick cladding, with sections of white stucco and wood adding some character to the mix.
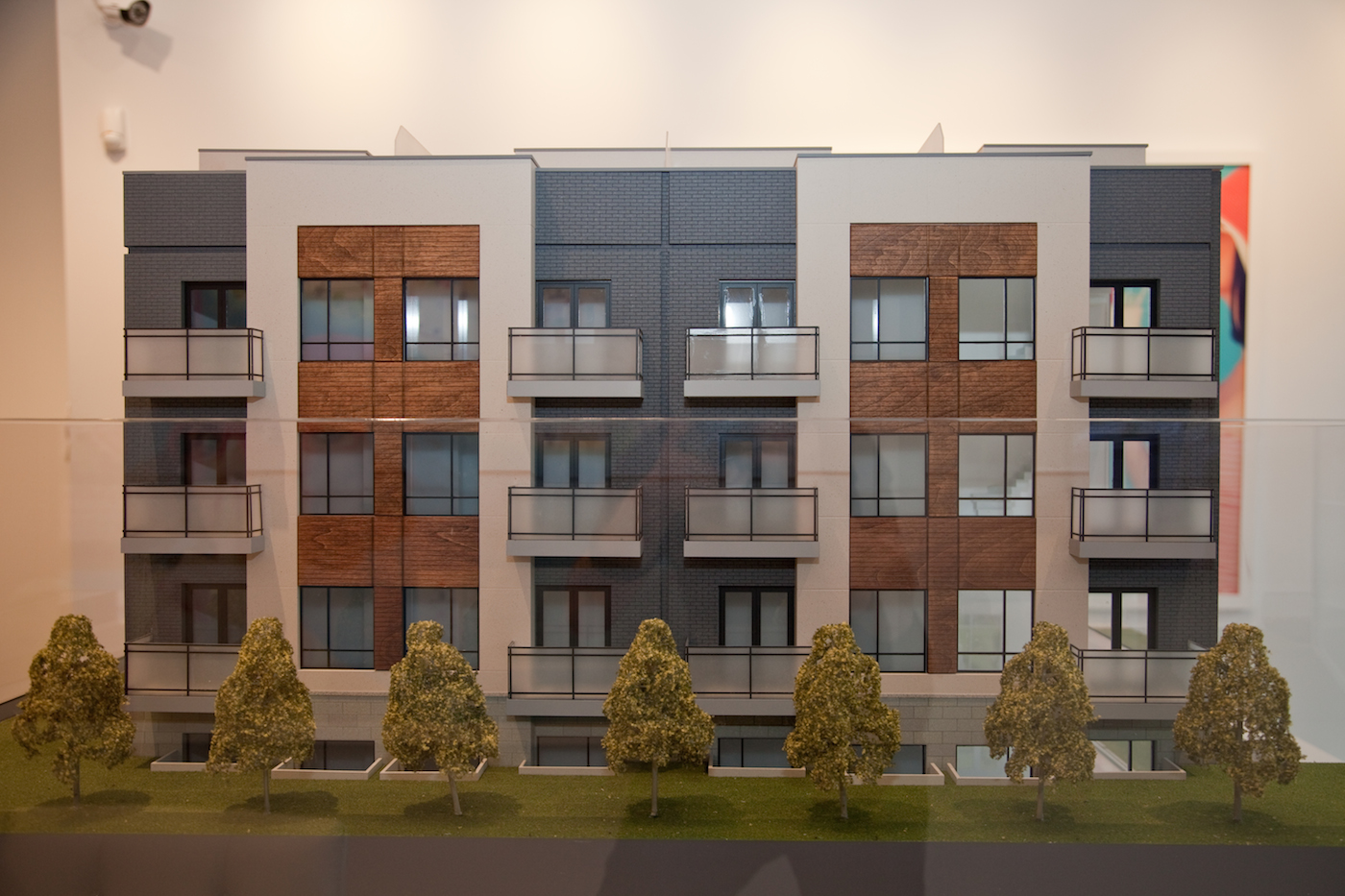 Scale model for Spice Urban Towns, image by Jack Landau
Scale model for Spice Urban Towns, image by Jack Landau
The most interesting aspect of the scale model for Spice Urban Towns is the unique cross-section, that gives viewers a rough idea of the layout of the development's units, which range in size from 749 and 1,012 square feet, and start in price from the mid $300,000s.
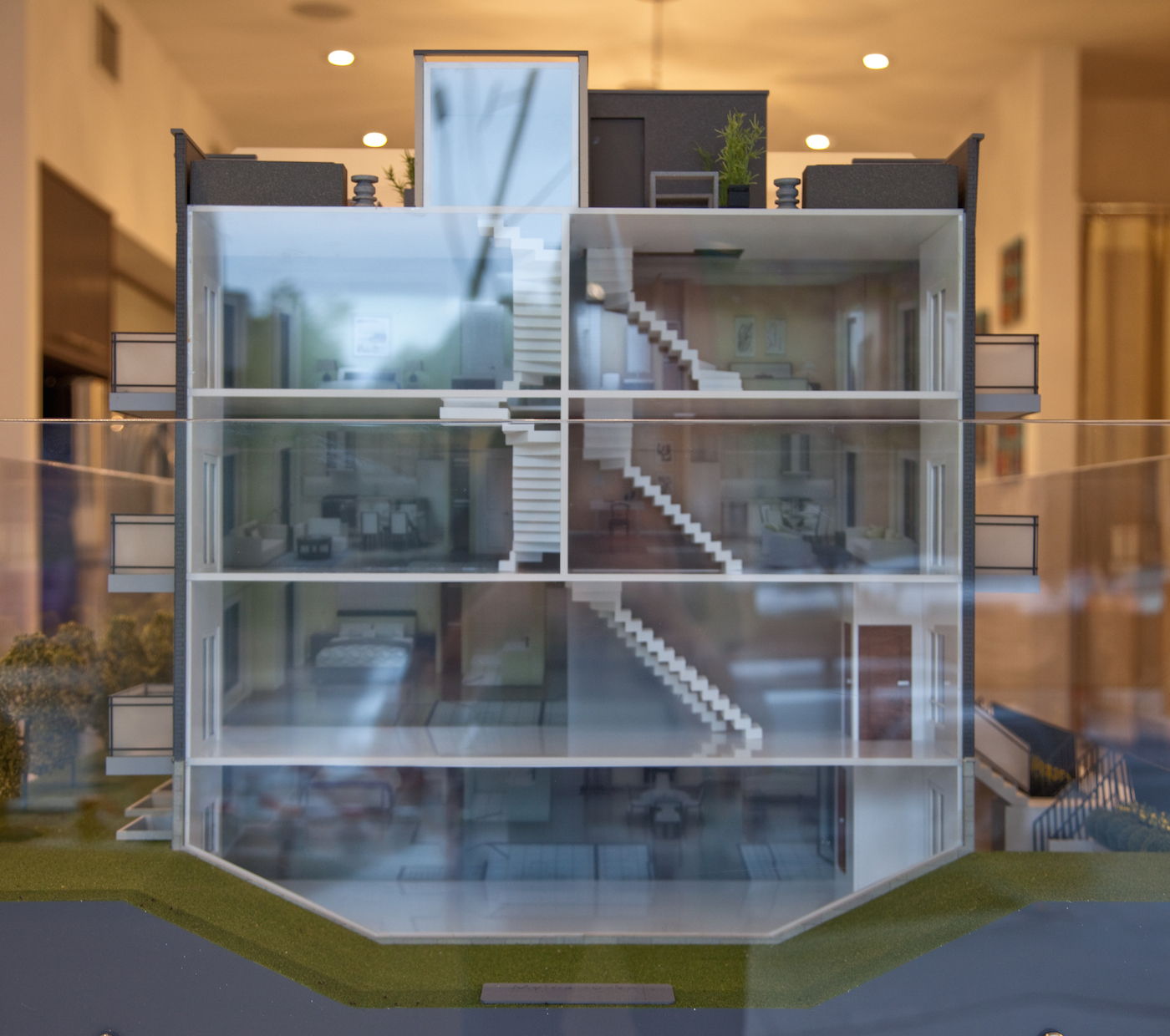 Cross-section view of the scale model for Spice Urban Towns, image by Jack Landau
Cross-section view of the scale model for Spice Urban Towns, image by Jack Landau
The cross-section view—more easily seen in person than appears in these photos which cannot escape the reflections—also helps put the three-and-a-half-storey heights of the development's buildings into perspective, highlighting the basement suites which will be accessible via stairs from the sidewalk.
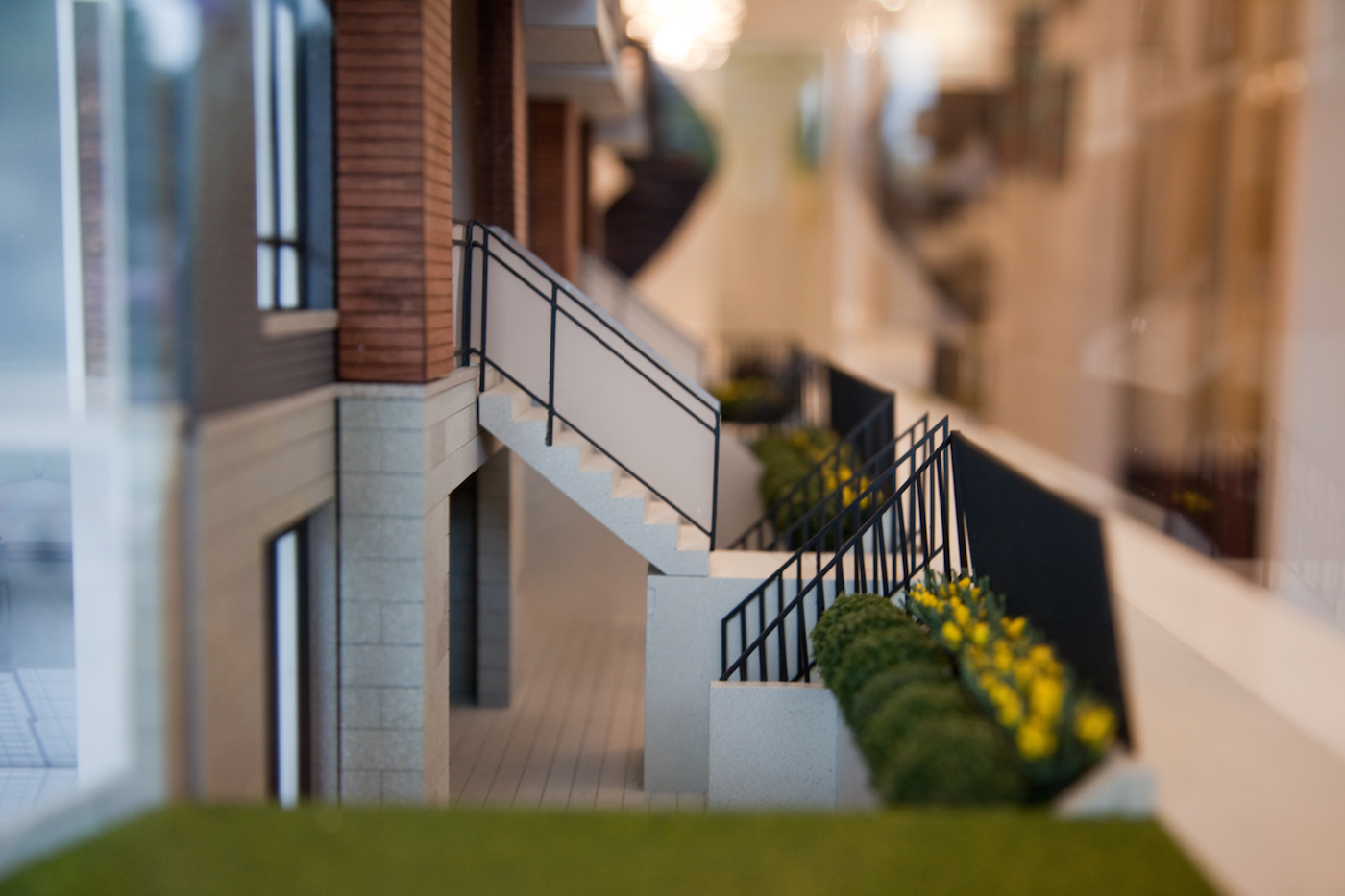 Detail of lower level on the scale model for Spice Urban Towns, image by Jack Landau
Detail of lower level on the scale model for Spice Urban Towns, image by Jack Landau
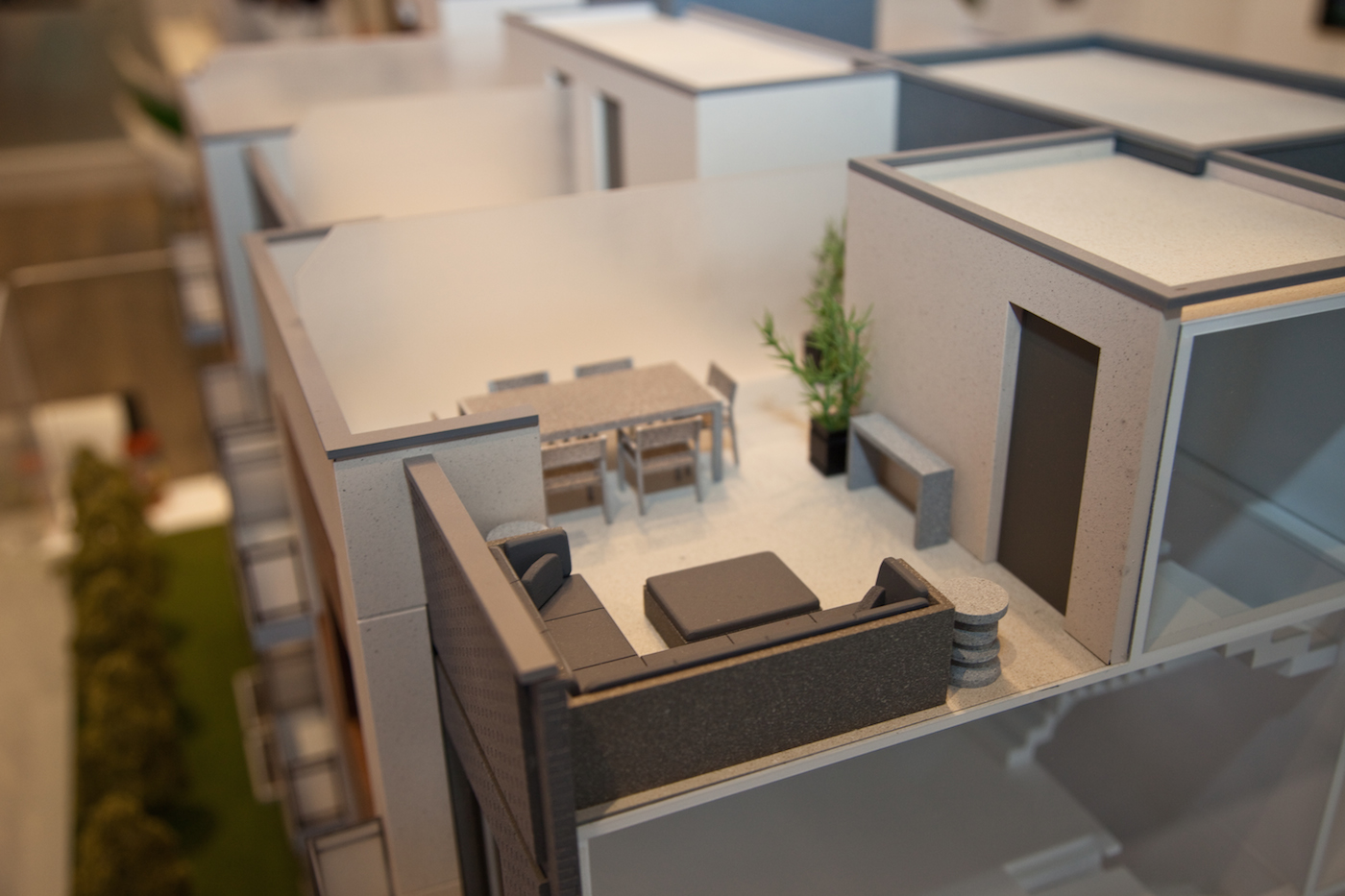 Rooftop patios on the scale model for Spice Urban Towns, image by Jack Landau
Rooftop patios on the scale model for Spice Urban Towns, image by Jack Landau
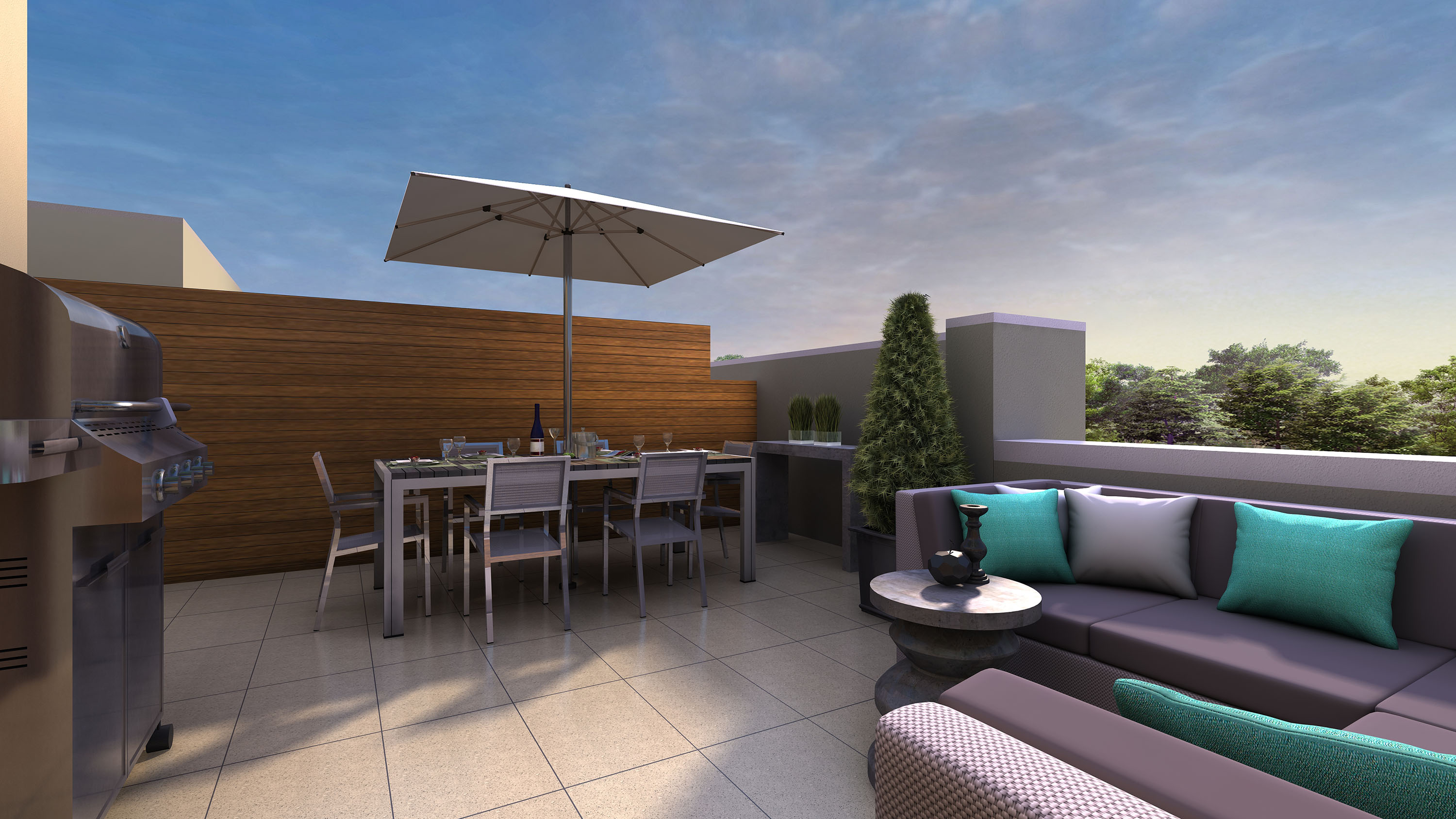 Rendering of rooftop patio space at Spice Urban Towns, image courtesy of Hi-Rise Group
Rendering of rooftop patio space at Spice Urban Towns, image courtesy of Hi-Rise Group
Additional information can be found in our dataBase file for the project, linked below. Want to get involved in the discussion? Check out the associated Forum threads, or leave a comment using the space provided at the bottom of this page.
| Related Companies: | Doka Canada Ltd./Ltee, Egis, Patton Design Studio, Ryan Design International |

 1.5K
1.5K 



