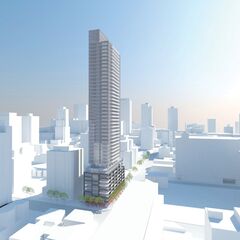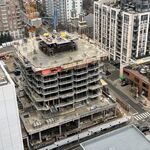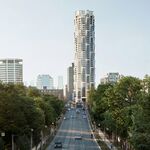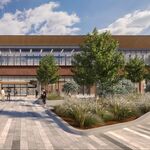Since we last checked in with this development from Great Gulf Homes, Pace Condos at Jarvis and Dundas has been topped-off. Now that almost all concrete formwork has been removed, we can see the full height of the building and the structure of the mechanical penthouse. The dark-tinted window glazing continues to rise quickly, as only four of the 42 storeys remain exposed.
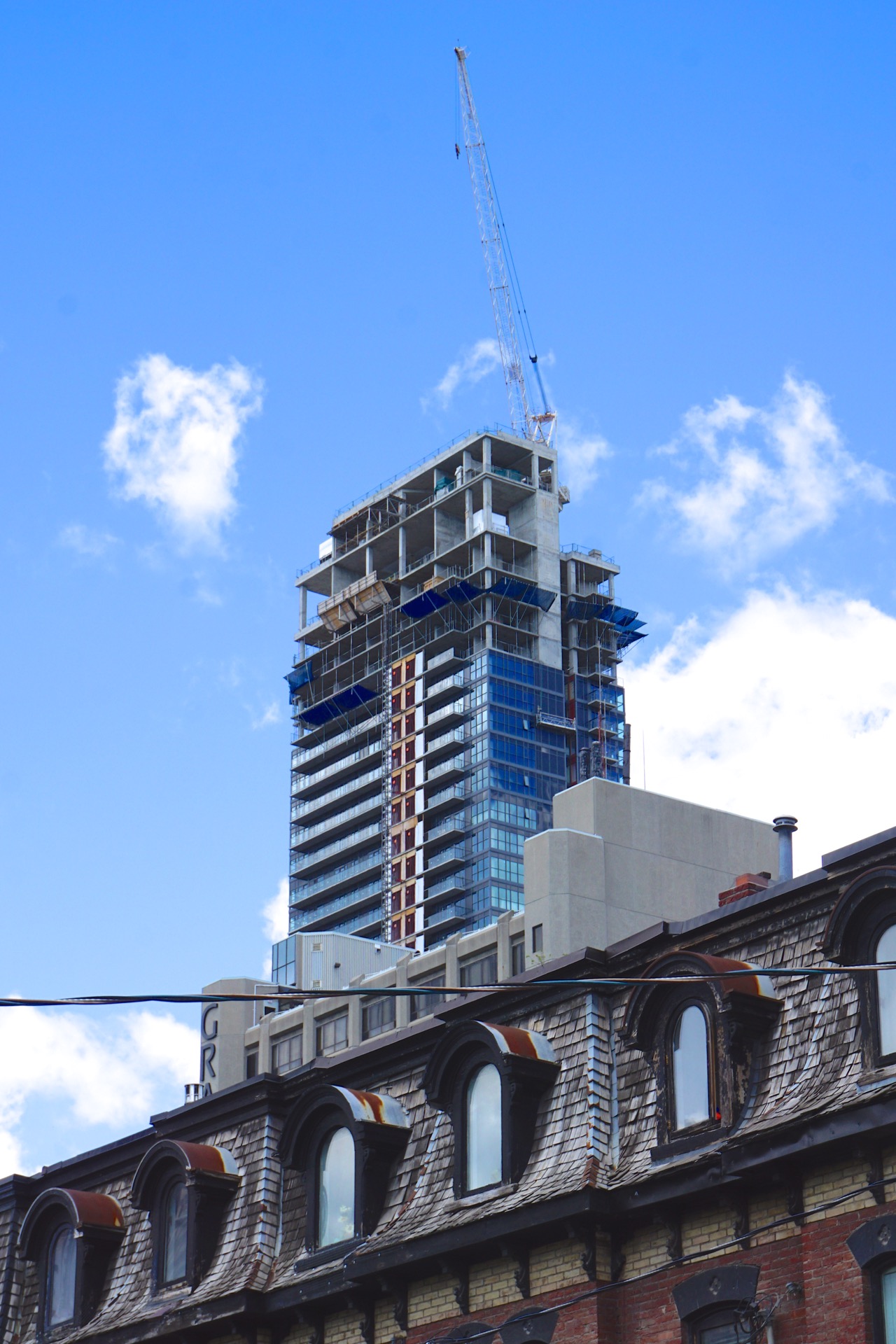 Pace Condos, image by Craig White
Pace Condos, image by Craig White
The design from Diamond Schmitt Architects brings a bright spot to the neighbourhood with vertical red panels on the tower as well as colourful accents on the undersides of the podium balconies.
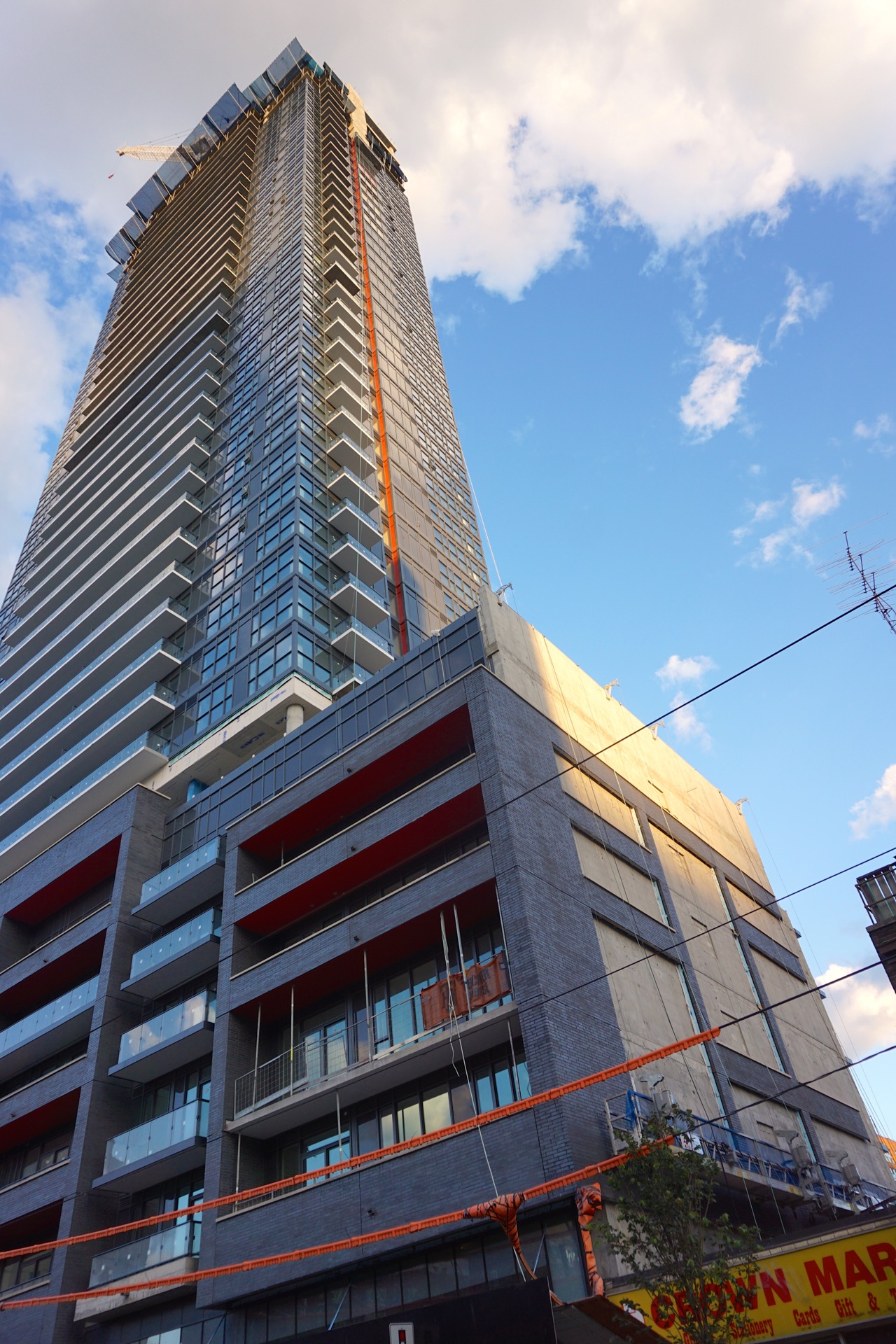 Pace Condos viewed from the northwest on Dundas, image by Craig White
Pace Condos viewed from the northwest on Dundas, image by Craig White
The building is also making its mark on the Toronto skyline, as this east-end condo can be spotted from Humber Bay in the west end of the city.
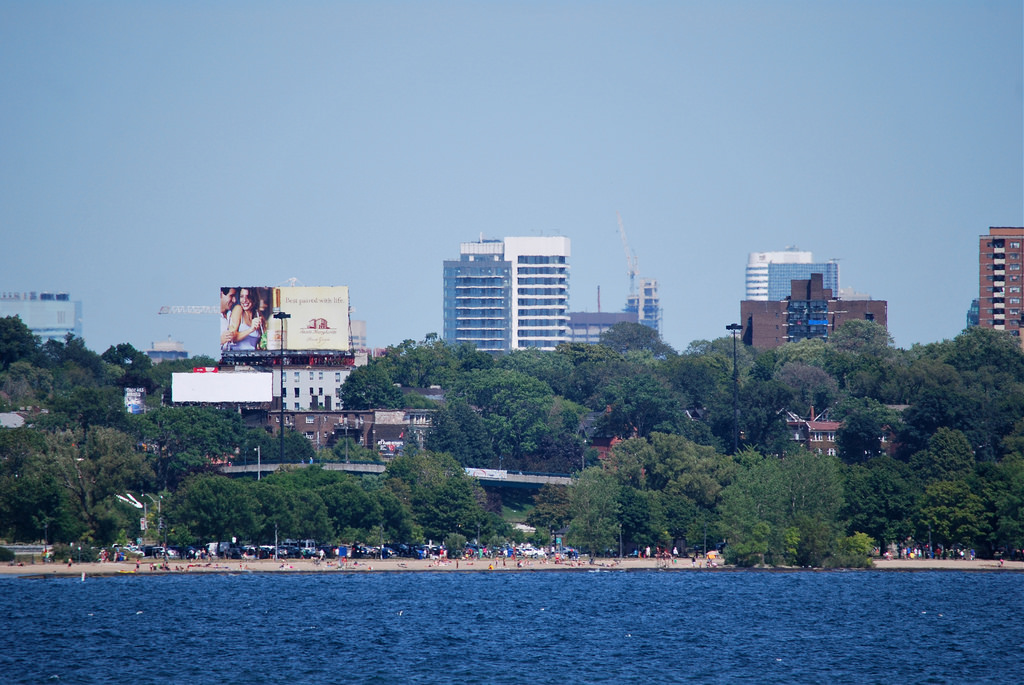 Pace Condos viewed from Humber Bay, image by Marcus Mitanis
Pace Condos viewed from Humber Bay, image by Marcus Mitanis
Pace Condos will bring another 272 residential units to Jarvis and Dundas, including 14 Artscape Lofts that offer below-market prices to artists and artist-led families. Residents will enjoy a number of common spaces designed by Cecconi Simone, including the double-height lobby and an amenity floor that offers a weight room, a cardio room, change rooms, a billiard room, a kitchen/dining/bar lounge area, a TV lounge, and a reading lounge. Occupancy is anticipated for early 2016.
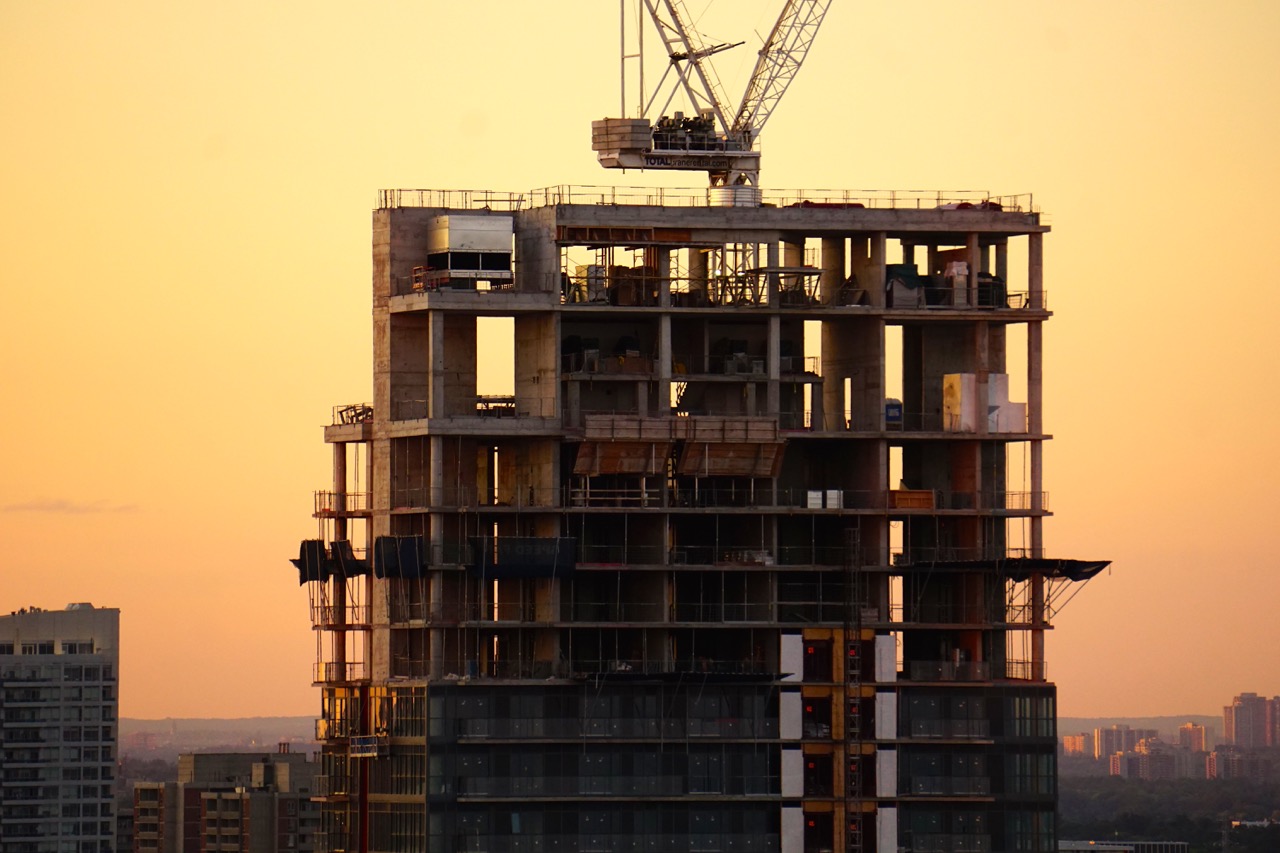 Upper floors at Pace Condos, image by Craig White
Upper floors at Pace Condos, image by Craig White
Visit our dataBase file for Pace Condos, linked below, for additional details and renderings. Want to get involved in the discussion? Choose the associated Forum thread link, or leave a comment in the space provided on this page.

 1.1K
1.1K 



