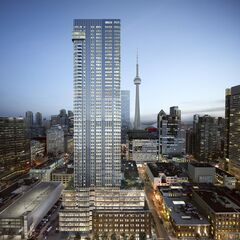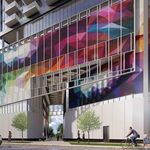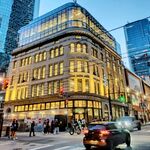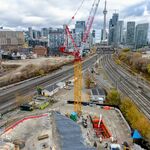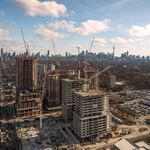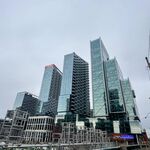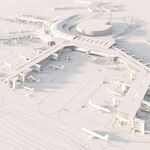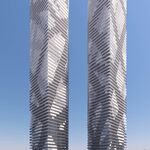Westbank Corp. and Allied Properties REIT are proposing to redevelop 19 Duncan Street at Adelaide Street West in Toronto's Entertainment District. Built in 1908 as the Southam Press Building and now used as office space for several companies including as the Toronto home of Vancouver-based Westbank Corp., the 5-and-a-half-floor tall Sproatt and Ralph Architects-designed structure is a listed but not designated heritage structure.
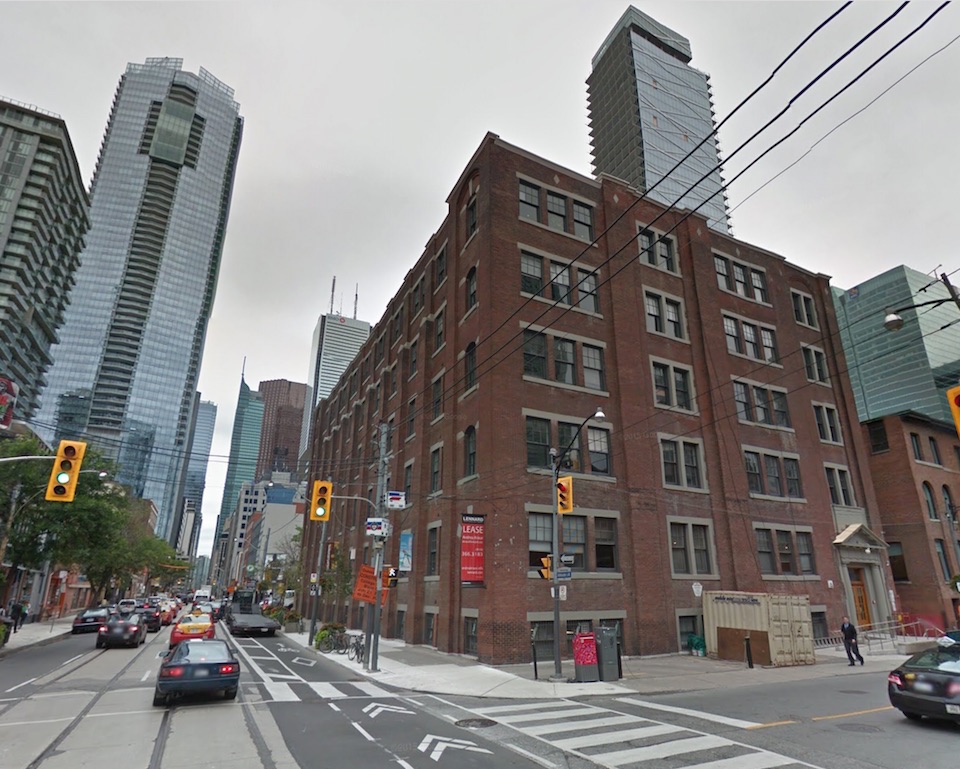 19 Duncan, image retrieved from Google Street View
19 Duncan, image retrieved from Google Street View
Despite the lack of a heritage designation, the developers intend to save the west half of the building while bringing it up to code and upgrading its systems. The full extent of the Adelaide Street façade will also be preserved, maintaining the quality of the Entertainment District's early 20th century street realm here. ERA Architects are handling the heritage aspects of the design. Behind the east half of the Adelaide façade and replacing a single-storey garage structure at the east end of the site, a Hariri Pontarini Architects-designed 57-storey tower is proposed, stepped back from the heritage structure in front of it.
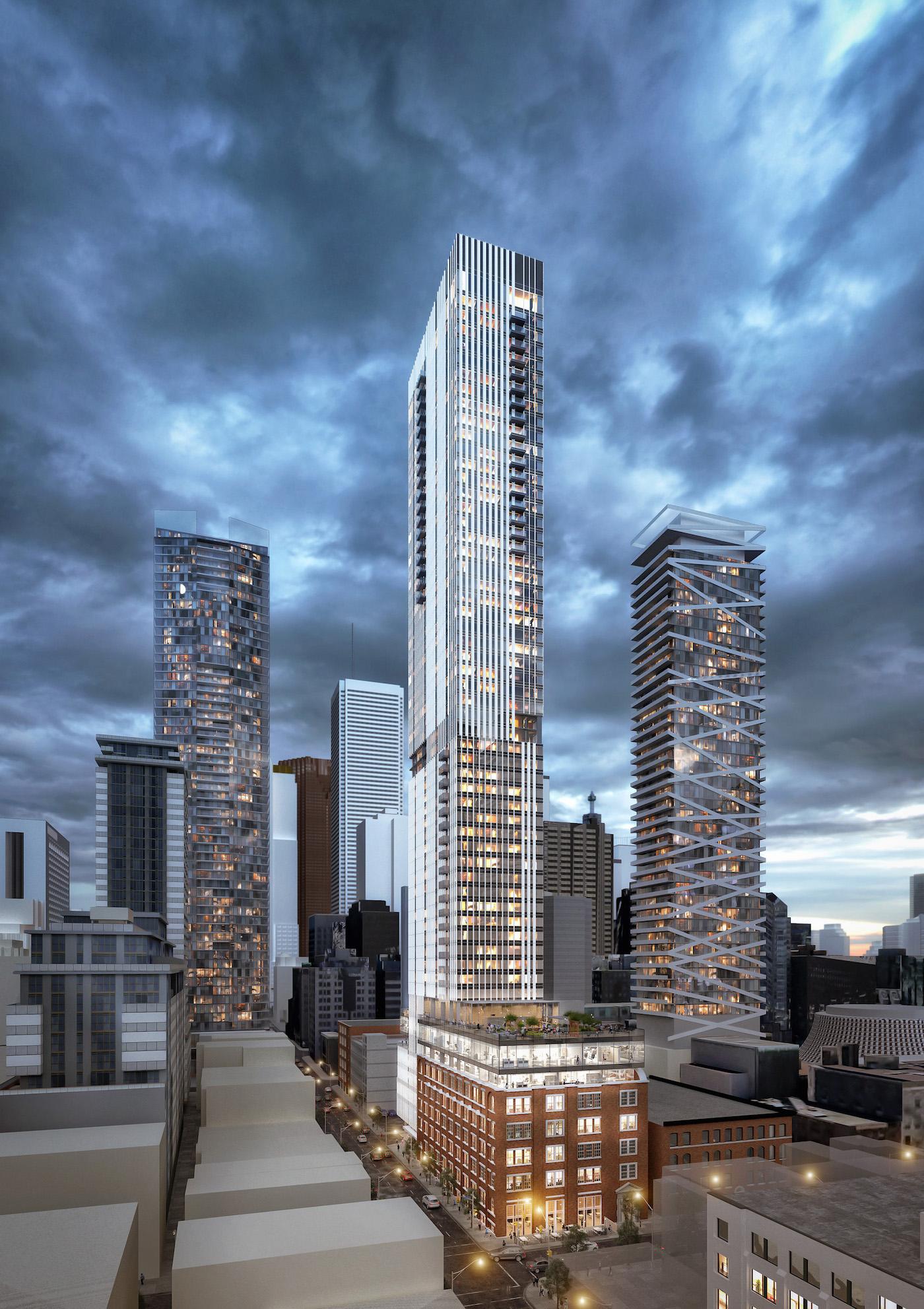 Looking east towards 19 Duncan, designed by Hariri Pontarini Architects for Westbank Corp and Allied REIT
Looking east towards 19 Duncan, designed by Hariri Pontarini Architects for Westbank Corp and Allied REIT
While an application has not yet been submitted to the City of Toronto, a pre-submission public consultation meeting was held by local City Councillor Joe Cressy at Metro Hall on April 7 to present the plans as they currently stand. Most of the presentation was handled by architect David Pontarini, while Peter Venetas of Westbank Corp was on hand to give further detail.
Pontarini explained that the redevelopment would entail renovating all of the current office space in the building, extending it to the east, and adding two more floors of it. Immediately above the existing top floor, the 6th floor would be recessed from the face of the building to allow the heritage façade to retain its integrity, while the 7th floor would extend to the edges of the of the building footprint below to make a strong statement for the office uses within the redevelopment. Office space would total 132,323 square feet, or over a quarter of the total 455,384 square feet proposed for the whole development. Cressy was happy to see a sizeable portion of the project given over to office space.
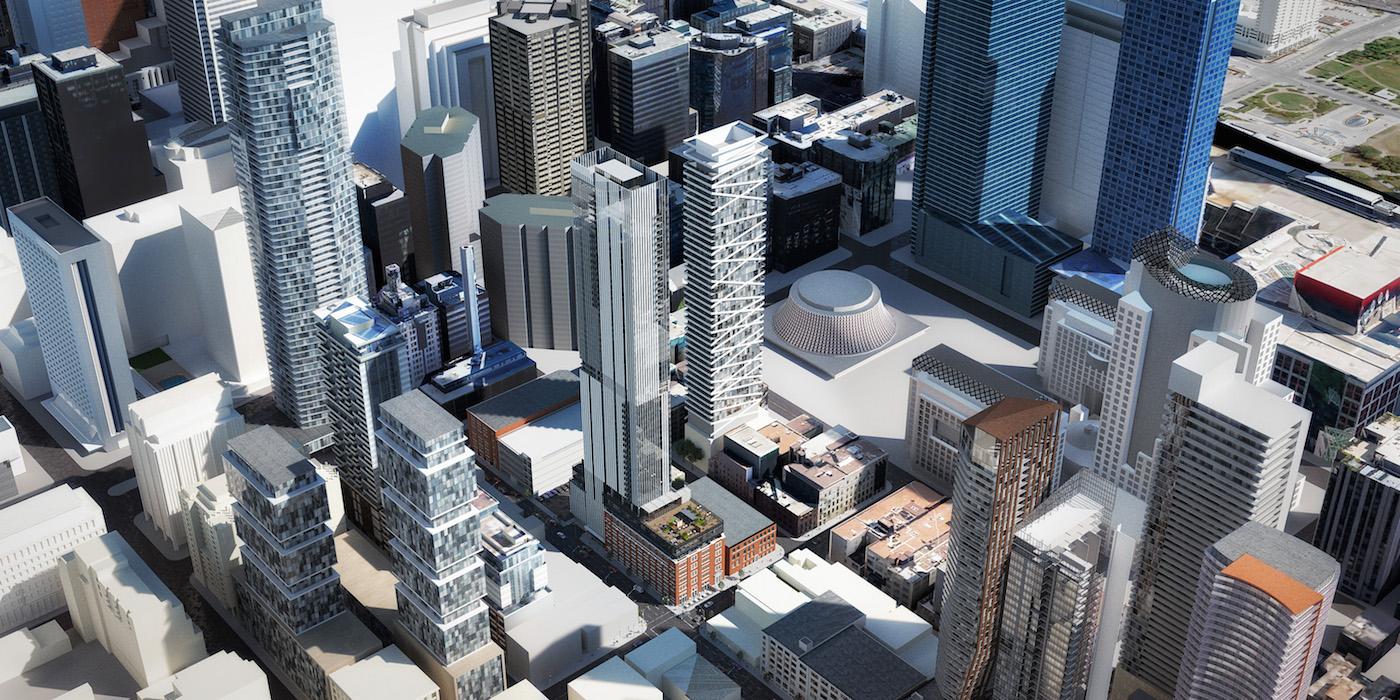 Looking southeast down to 19 Duncan, designed by Hariri Pontarini Architects for Westbank Corp and Allied REIT
Looking southeast down to 19 Duncan, designed by Hariri Pontarini Architects for Westbank Corp and Allied REIT
Above the office portion would be 50 new storeys of purpose-built residential rental suites. Few details have been finalized for the tower, but the plan is for 472 suites totalling 323,061 square feet of space. A mix of studios, and 1, 2, and 3 bedroom suites are planned, but Councillor Cressy expressed concern that the 3 bedroom suites did not yet represent 10% of the total number. Councillors in downtown wards have been pressing developers to build more family-sized units in their projects.
The height of the tower is proposed at 186 metres, which fits it under a line drawn from the top of Shangri-La to the the east to the top of the TIFF Bell Lightbox Festival Tower to the west. Other towers planned for the Entertainment District—with the exception of the Mirvish+Gehry towers—have not yet been approved any taller than Festival Tower's 157 metres, so it is not certain that the City will accept the 186 metre proposal.
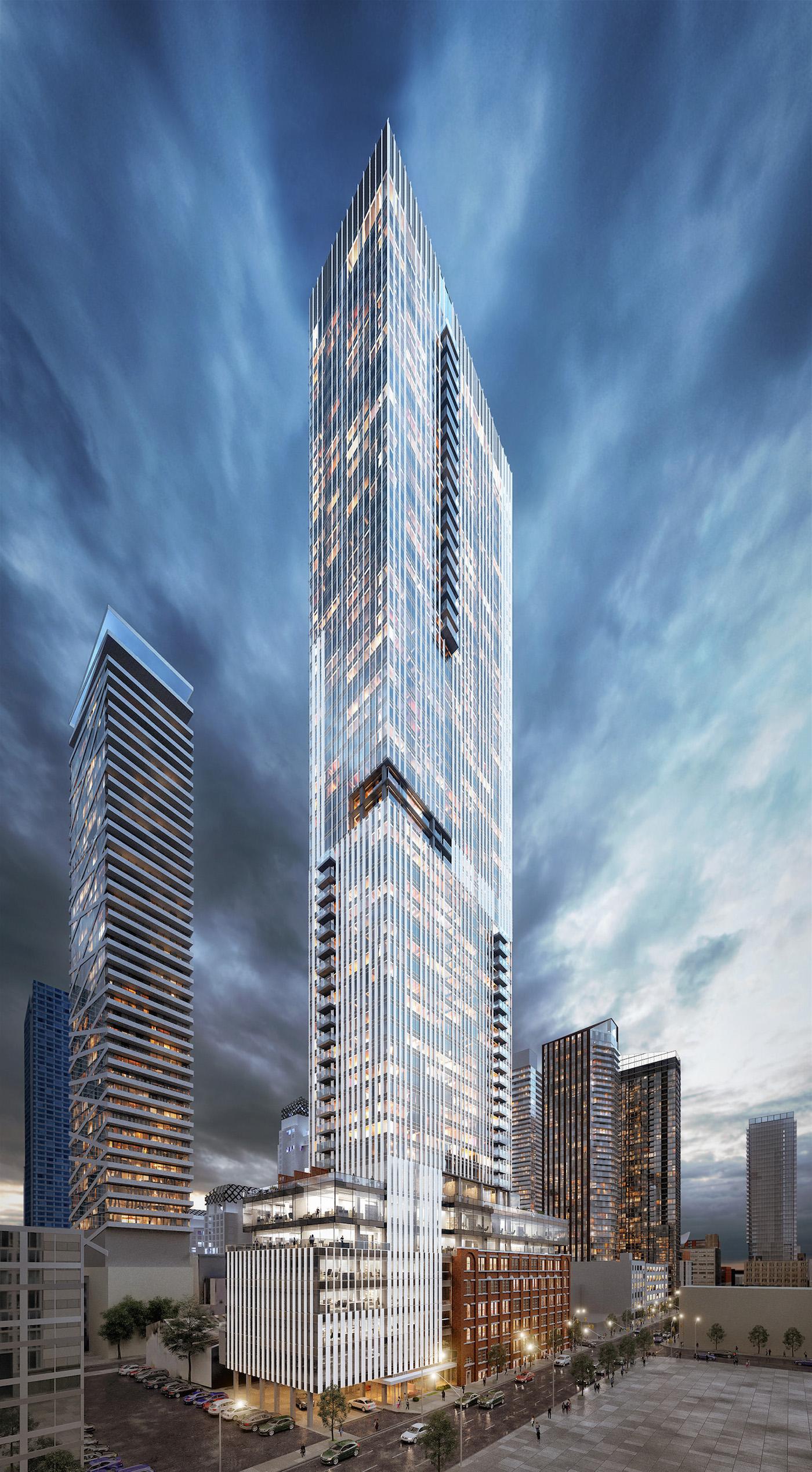 Looking southwest towards 19 Duncan, designed by Hariri Pontarini Architects for Westbank Corp and Allied REIT
Looking southwest towards 19 Duncan, designed by Hariri Pontarini Architects for Westbank Corp and Allied REIT
Cladding decisions for the tower are still being made, but Pontarini explained that a system similar to what the firm designed for the One Park Place condominium development in Regent Park is being considered. Pontarini wants to stress the verticality here (including one section of panels continuing straight to ground—or at least to the entry canopy) on the east end of the building. Panel widths could vary to add articulation, while occasional runs of balconies and "windowing" certain sections would also strategically add detail.
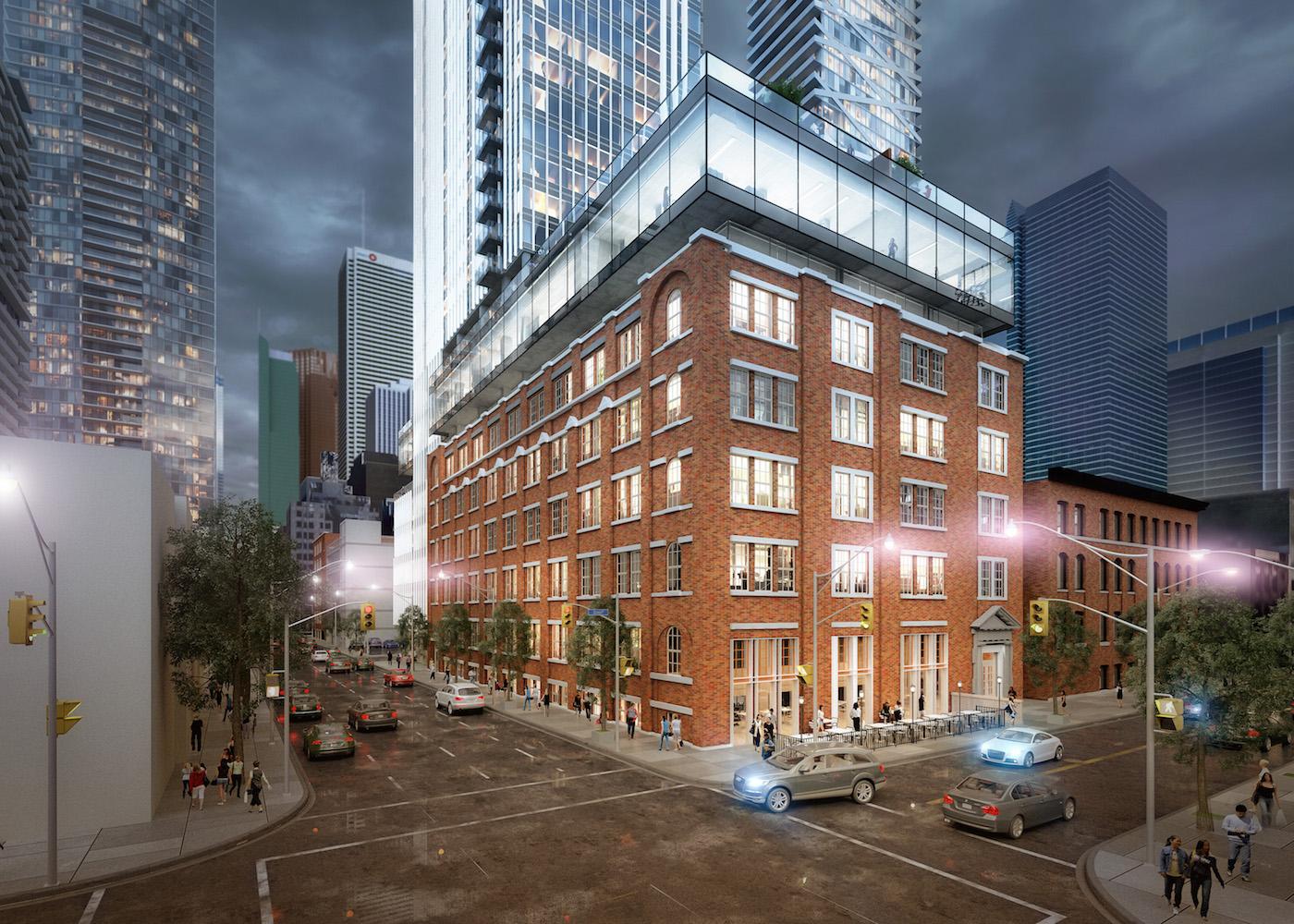 Looking east towards 19 Duncan, designed by Hariri Pontarini Architects for Westbank Corp and Allied REIT
Looking east towards 19 Duncan, designed by Hariri Pontarini Architects for Westbank Corp and Allied REIT
In the west third of the complex at ground level, a restaurant is planned for the whole space, with new windows and doors to be cut into the Duncan Street wall in a way that honours the building's architecture, but which opens it up much more here. The west end of the floor slab would also have its floor height altered to address the sidewalk at grade. Patio seating is proposed for the Duncan Street frontage to enliven the street.
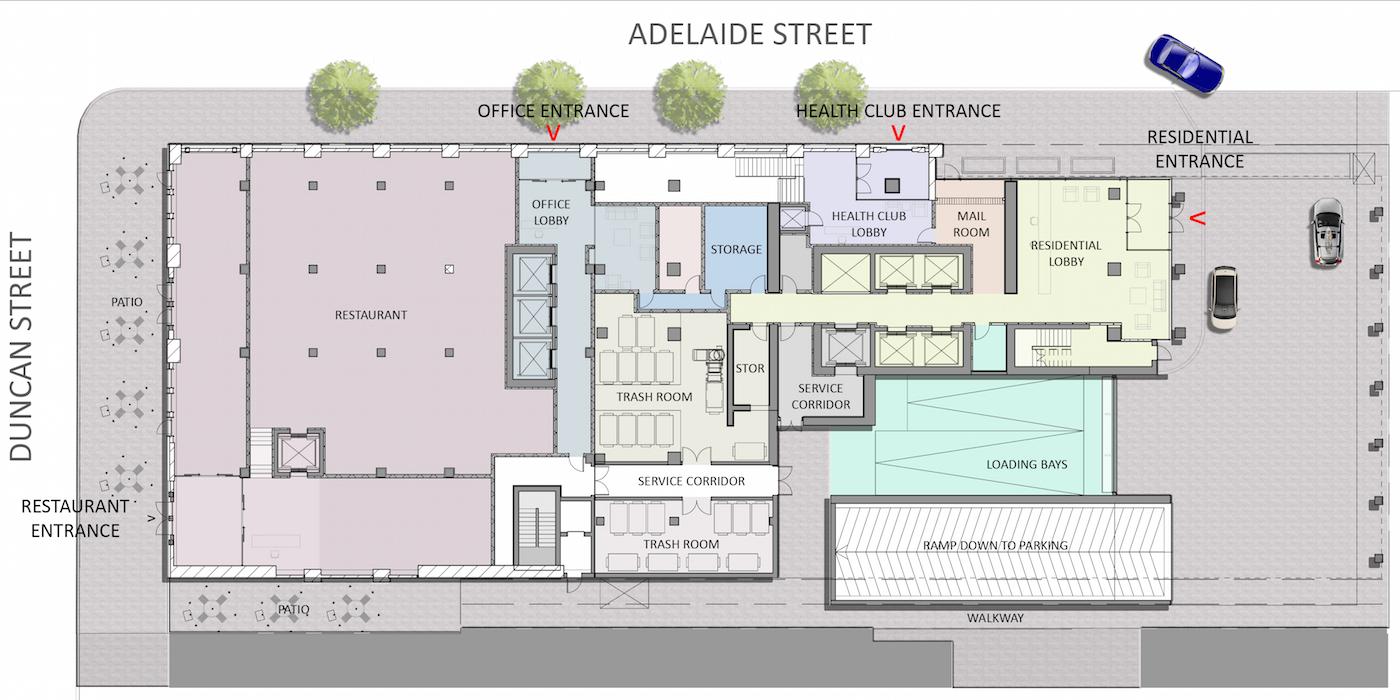 Ground floor plan for 19 Duncan, designed by Hariri Pontarini Architects for Westbank Corp and Allied REIT
Ground floor plan for 19 Duncan, designed by Hariri Pontarini Architects for Westbank Corp and Allied REIT
Plans for 19 Duncan will evolve over the next several months as the project moves through the planning process. Westbank and Allied REIT hope to have approvals by the end of this year or early in 2016, allowing construction to start shortly thereafter.
Want to know more about the plans for 19 Duncan? More renderings can be found in our dataBase file for the project, linked below. You can join in on the discussion in the associated Forum thread, or leave a comment in the space provided on this page.
| Related Companies: | Hariri Pontarini Architects, Jablonsky, Ast and Partners, Janet Rosenberg & Studio, Peter McCann Architectural Models Inc., Rebar Enterprises Inc |

 5.2K
5.2K 



