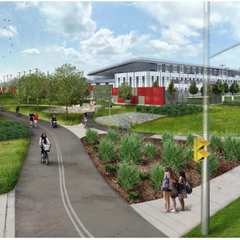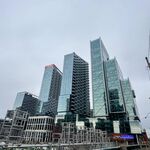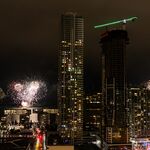Toronto's aging streetcars will be replaced over the next several years by a brand new fleet. More accessible, they will also be longer and thus require additional space to be maintained and stored. To answer this need, the TTC and AECOM and Pomerleau are building a new Strasman Architects-designed facility on the south side of Lake Shore Boulevard, just east of Leslie Street. Once completed this year, the barn will allow the storage of 100 streetcars, although for now much work still needs to be done, as shown in recent photos posted by some of our Forum contributors.
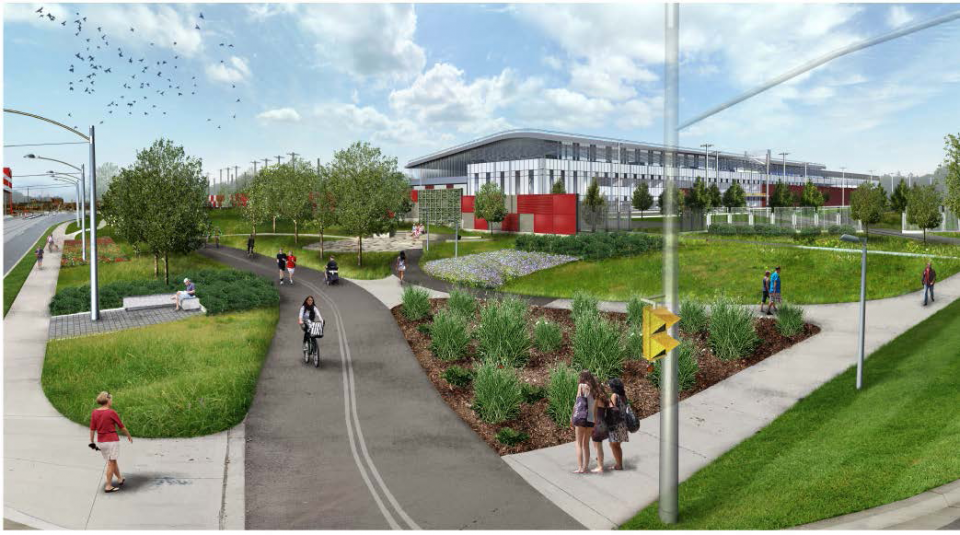 Rendering of the Leslie Barns once completed
Rendering of the Leslie Barns once completed
To bring the future vehicles to the facility, tracks need to be laid along Leslie Street, with the roadway undergoing a total revamp for the occasion. Indeed, as the street had to be torn up between Queen and Lake Shore, watermains, sewer pipes and other utilities were replaced before the rails were installed, new asphalt poured and landscaping done.
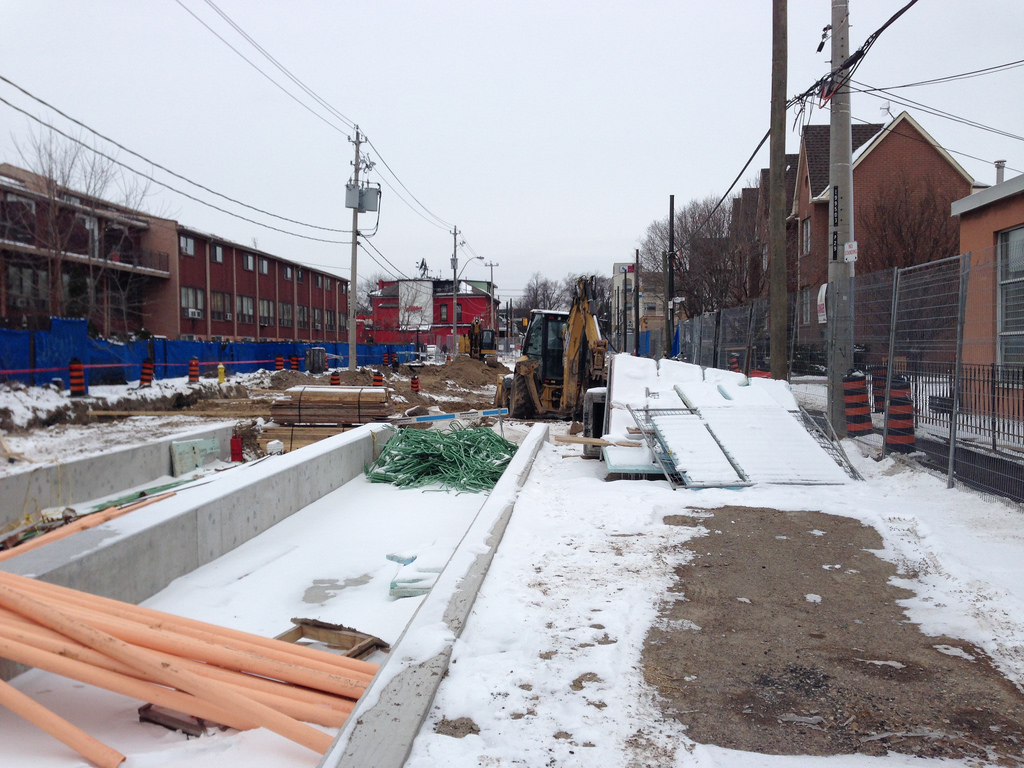 Works on Leslie Street looking north, picture by salsa
Works on Leslie Street looking north, picture by salsa
While works are still way underway on the northern stretch that is being redeveloped, we get a closer idea of the future layout when we look at the south end, where the track and the pavement are already in place.
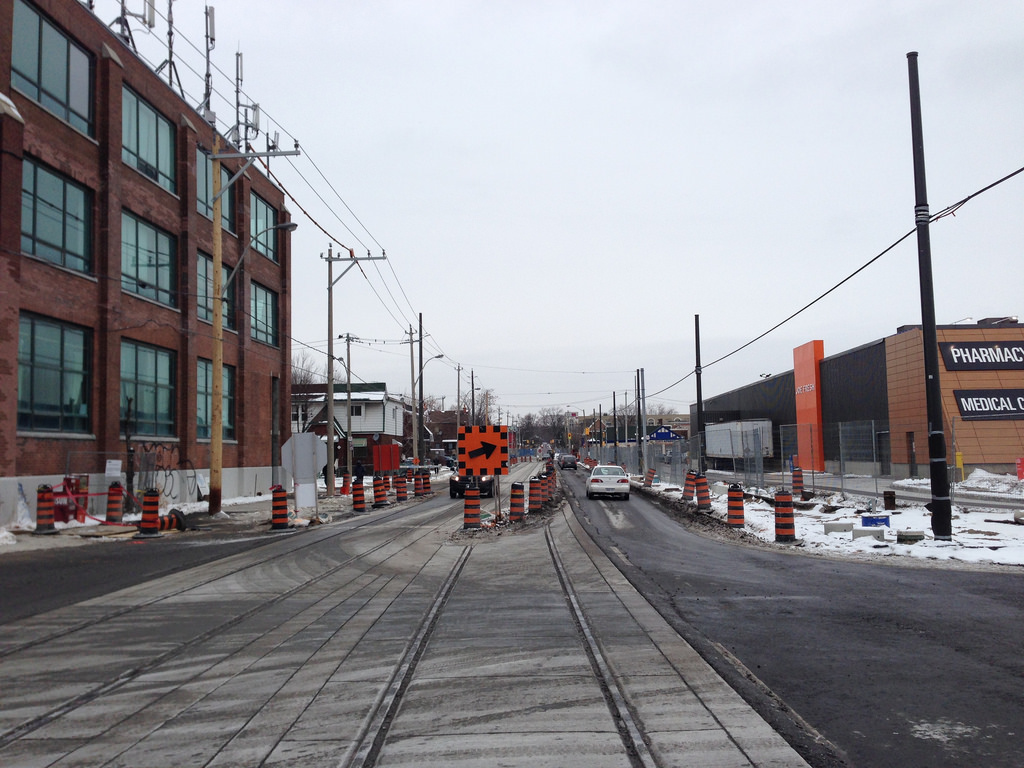 Works are closer to completion more south on Leslie Street looking north, picture by salsa, picture by salsa
Works are closer to completion more south on Leslie Street looking north, picture by salsa, picture by salsa
Arriving at the intersection of Lake Shore and Leslie, the sound wall surrounding the Leslie Barns site is yet to receive the colour touches that will give more appeal to the area. Brown + Storey's streetscape enhancements will include wider sidewalks, customized street lights and hundreds of tree plantings around the future facility. A storm water management pond, which will help to contain pollutants from site run off during heavy storms, was also built as part of this environmentally-friendly policy.
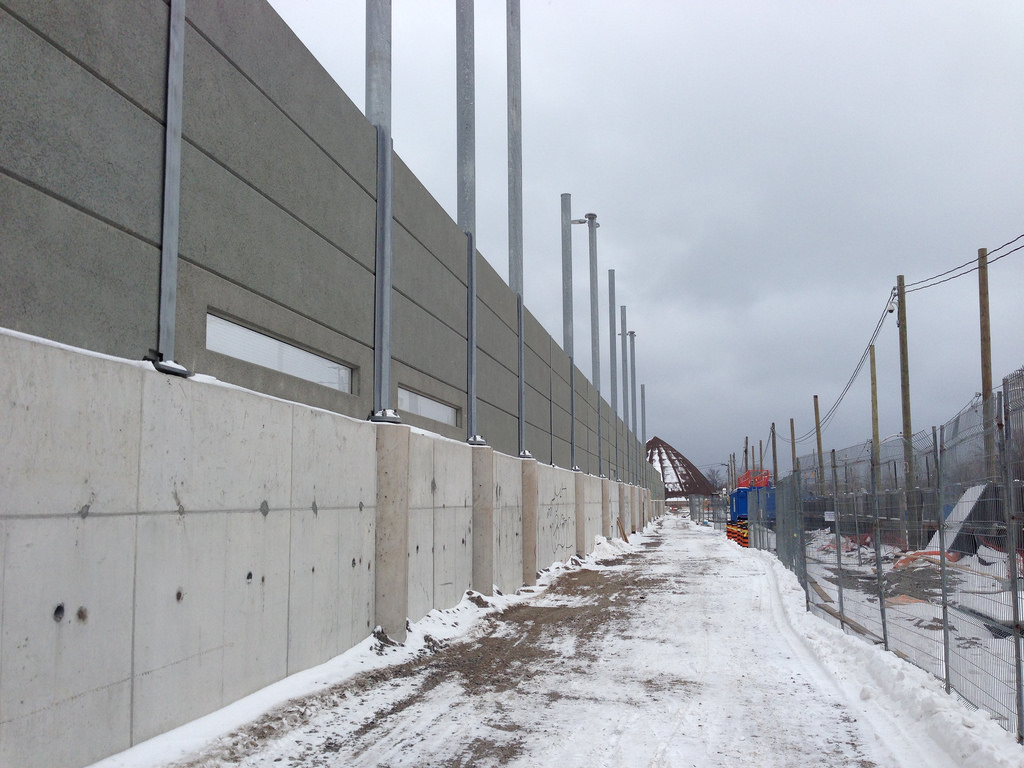 The wall surrounding the Leslie Barns, picture by salsa
The wall surrounding the Leslie Barns, picture by salsa
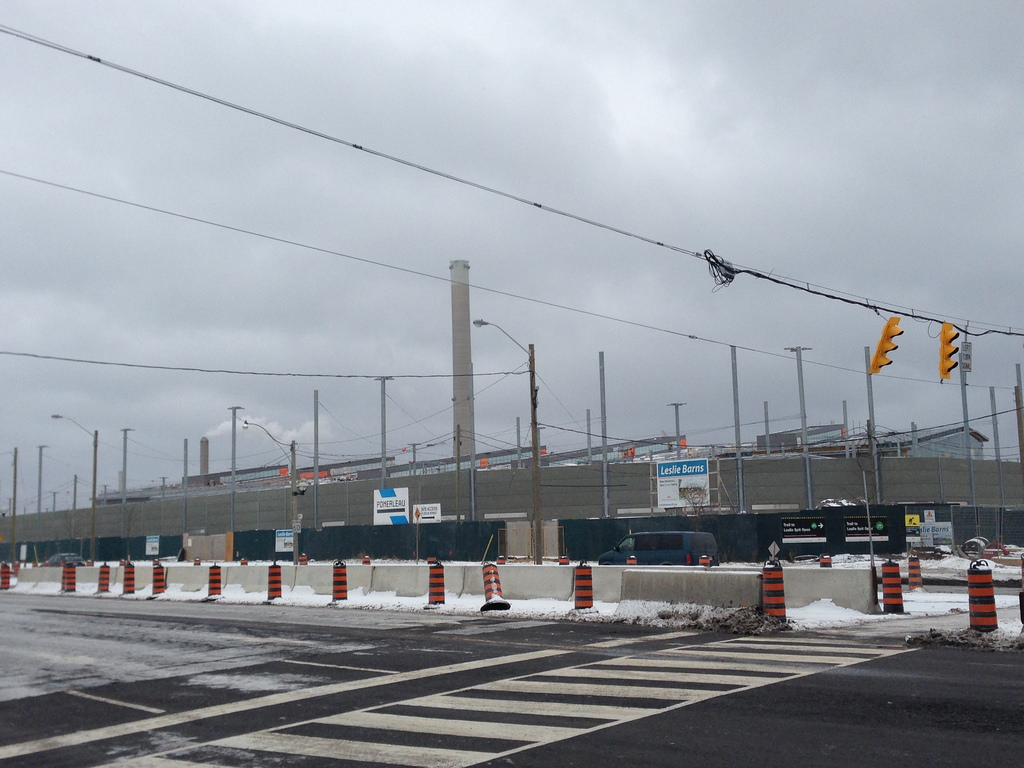 The wall surrounding the Leslie Barns looking south west, picture by salsa
The wall surrounding the Leslie Barns looking south west, picture by salsa
The complex steel frame is visible from the street, and is composed of a green roof that will help reduce urban heat island effect, precipitation runoff and meet the Toronto Green Development standards. If we take a look through the windows that pierce the wall, we can see that parts of the 11 storage and movement tracks that will house the vehicles have been installed, while the rest will come within the next weeks.
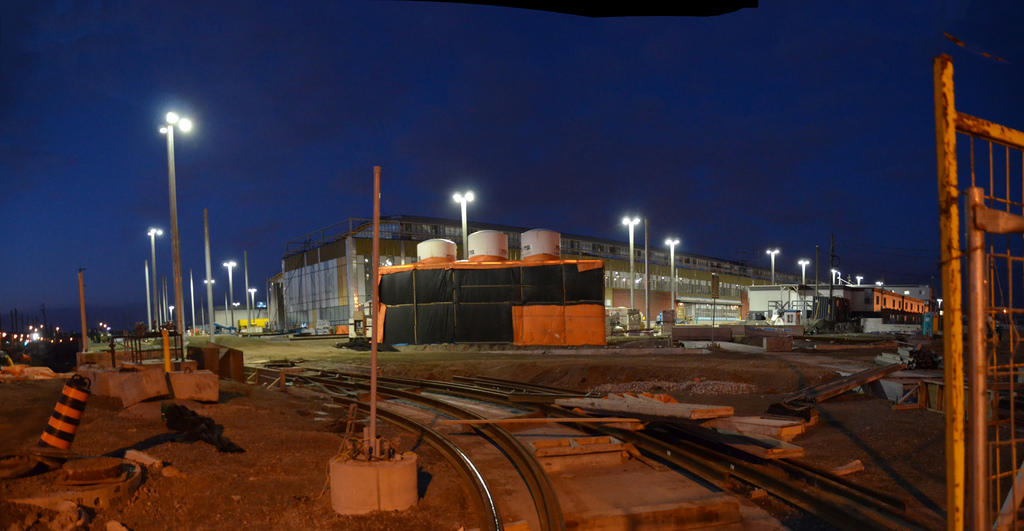 The tracks are being installed in and around the barn, picture by drum118
The tracks are being installed in and around the barn, picture by drum118
The building is gradually being covered with insulating materials while the windows and some elements of the facade are already in place. No landscaping has been made so far on this portion of the site, but we look forward to seeing the street and facility to take shape as more tracks, pillars, cables, asphalt, trees and grass will be added, and our new streetcar eventually fill in the empty space.
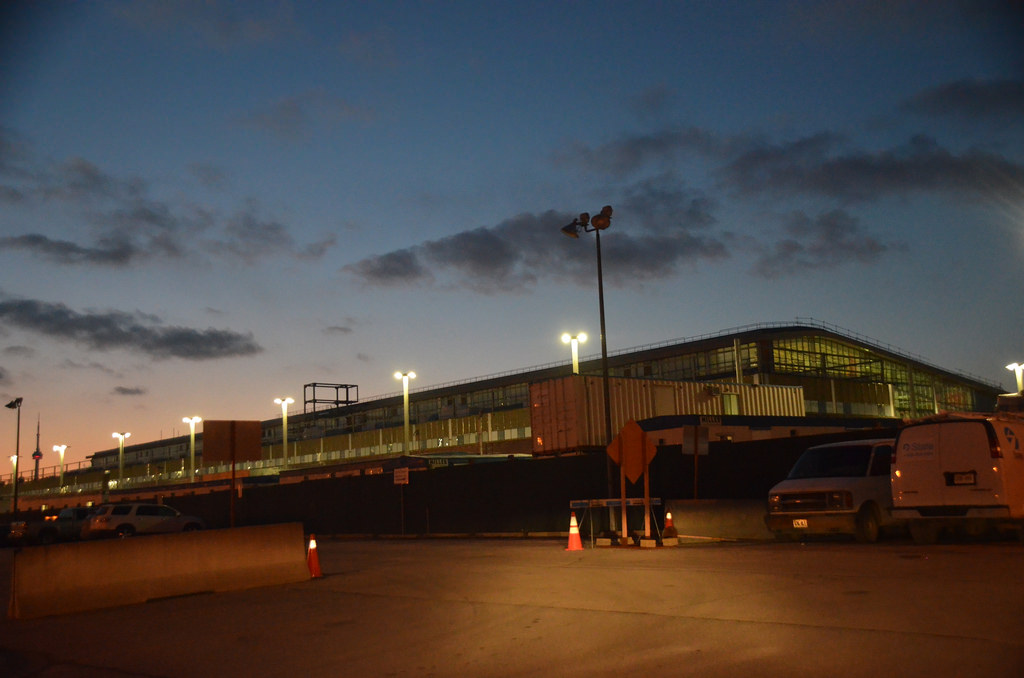 The Leslie barns at night, picture by drum118
The Leslie barns at night, picture by drum118
Additional information and renderings can be found in our dataBase file, linked below. Want to get involved in the discussion? Check out the associated Forum threads, or leave a comment in the space provided at the bottom of this page.
| Related Companies: | GeoSolv Design + Build |

 1.7K
1.7K 



