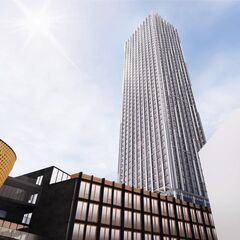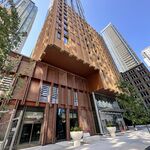A 57-storey tower and 4-storey "ribbon" building have been proposed for the south edge of the Distillery District. The design, by KPMB Architects for Dundee Realty and Cityscape Development Corporation, would replace surface parking lots, temporary landscaping, and outdoor storage along the southern edge of the Victorian industrial complex turned neighbourhood/tourist attraction.
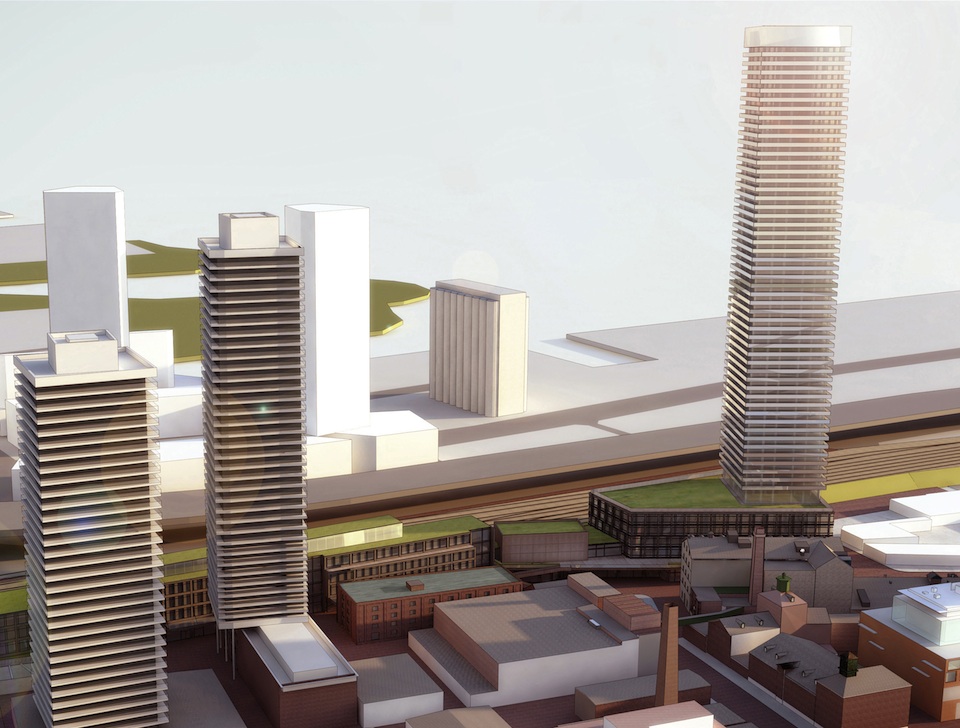 31R Parliament Street proposal in context, design by KPMB Architects for Dundee Realty and Cityscape Development
31R Parliament Street proposal in context, design by KPMB Architects for Dundee Realty and Cityscape Development
The development would add a fourth condominium tower to the Distillery area, more retail for the neighbourhood at street level, new event venues and office space above the retail in the ribbon building. The proposal would screen views and the noise of the adjacent railway viaduct and Gardiner Expressway from the increasingly popular destination. The addition of more residents plus office workers during business hours would further enhance the liveliness of the district.
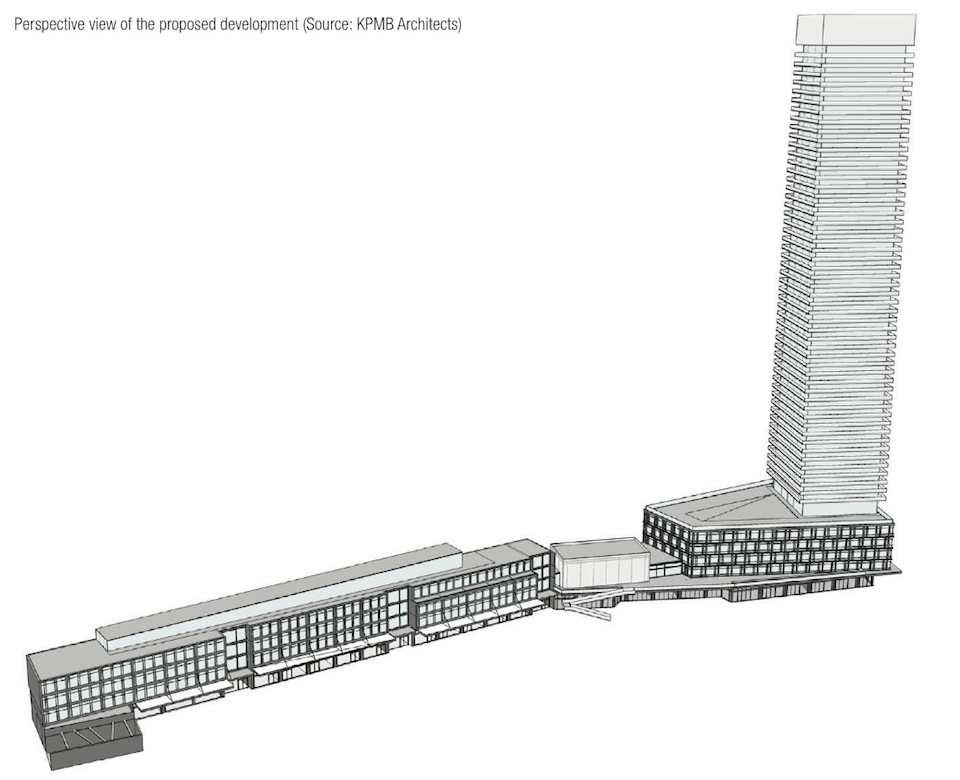 31R Parliament Street proposal, design by KPMB Architects for Dundee Realty and Cityscape Development
31R Parliament Street proposal, design by KPMB Architects for Dundee Realty and Cityscape Development
The tower would rise at the west end of the property, actually beyond the edge of the Distillery, and within a group of adjacent parcels known as the Traingle Lands. The tower would be partially out of sight of the Distllery District's main north-south Trinity Street view corridor. The tower is proposed to have a consistent east-west dimension, but each floor would be 91 millimetres narrow than the one below it in its north-south dimension, resulting in peak effect.
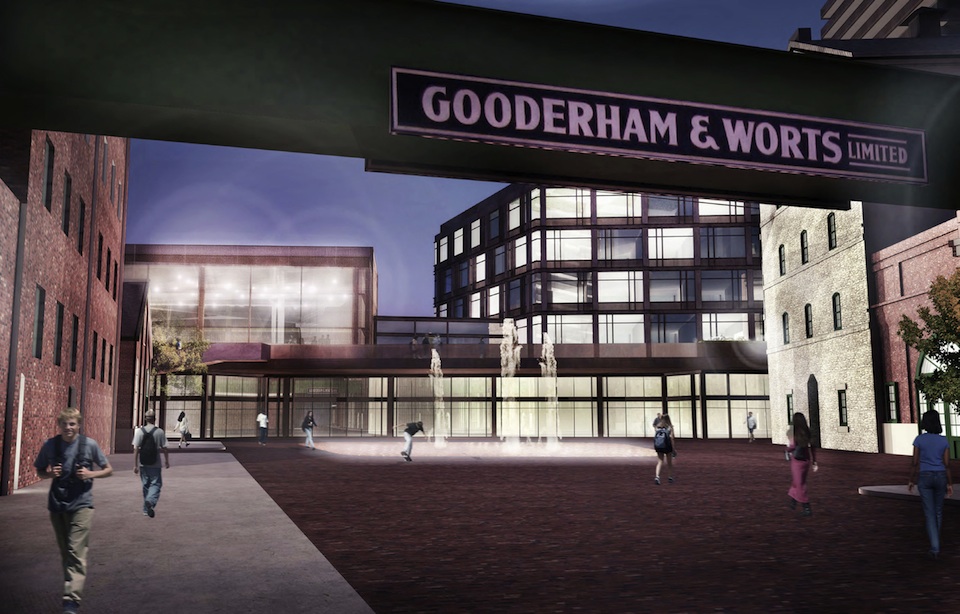 Looking south along Trinity Street towards the ribbon building, design by KPMB Architects
Looking south along Trinity Street towards the ribbon building, design by KPMB Architects
While early in the planning process, this version of the development does not include a red brick pedestrian tunnel proposed at the south end of Trinity Street by 3C Lakeshore Inc., developers of a proposed waterfront neighbourhood to the south of the Gardiner Expressway. The tunnel has been proposed by 3C as a public benefit to provide better linkages through this transforming but poorly connected area of the city. The 3C tunnel proposal can be seen in the images below.
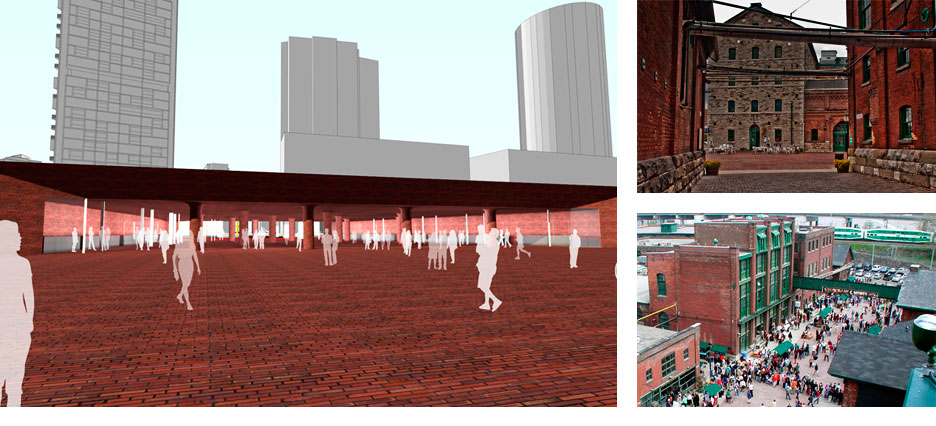 Red brick tunnel proposal by 3C, developers of a planned neighbourhood to the south, image by Claude Cormier + Associés
Red brick tunnel proposal by 3C, developers of a planned neighbourhood to the south, image by Claude Cormier + Associés
The City of Toronto has initiated a study to determine the feasibility of creating a Heritage Conservation District in the Distillery District. We will keep you informed as the proposal and the HCD progress through the planning process.
Want to know more about the proposal? The UrbanToronto dataBase file for the proposal, linked below, includes more images. Want to get in on the discussion? Choose the Forum thread link, or leave a comment in the space provided on this page.
| Related Companies: | ASPECT Structural Engineers, BDP Quadrangle, Dream Unlimited, LEA Consulting, Rebar Enterprises Inc, Vortex Fire Consulting Inc. |

 2.7K
2.7K 



