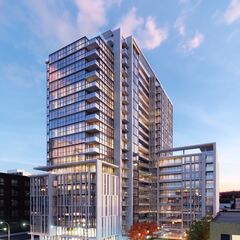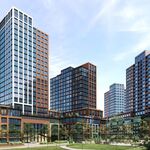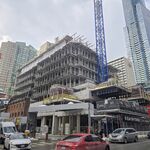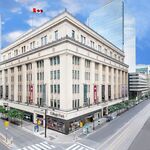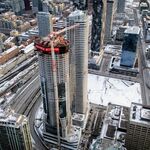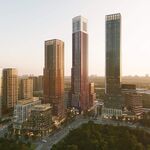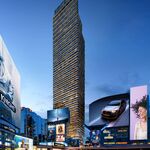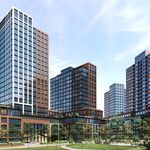Today seems to have developed a theme on UrbanToronto, namely developments along Adelaide, which continues here with a construction update on Plaza's Ivory on Adelaide, a 22-storey L-shaped development designed by Hariri Pontarini Architects to the east of the city's core.
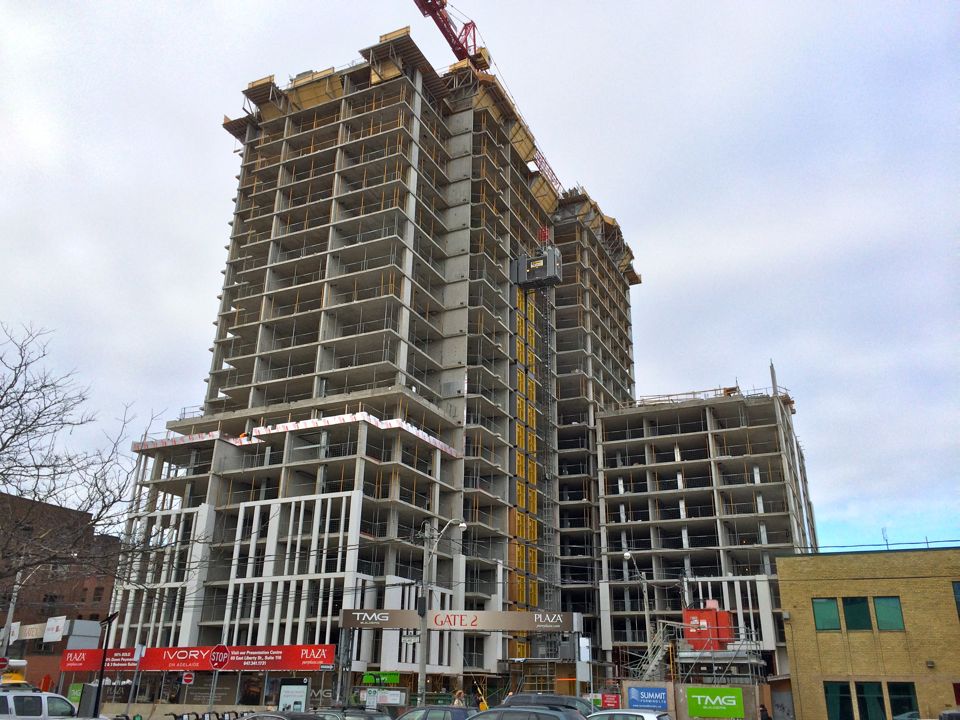 Plaza's Ivory on Adelaide, image by Craig White
Plaza's Ivory on Adelaide, image by Craig White
Surrounding an entrance courtyard and park fronting Adelaide, Ivory's two-tiered podium of 7- and 10-storeys emphasizes the vertical with tall ivory-cladded pillars. The podium is topped by a neat geometric tower that contributes horizontality to its design, with classic window and balcony lines punctuated by 'carved' voids in an irregular pattern.
Urban Toronto's office conveniently affords our writers and editors a vantage point from which we can scrutinize the minutia of construction as the 22 storeys of Ivory on Adelaide rise. In our latest photos we can see that the development's distinct precast cladding continues to be installed.
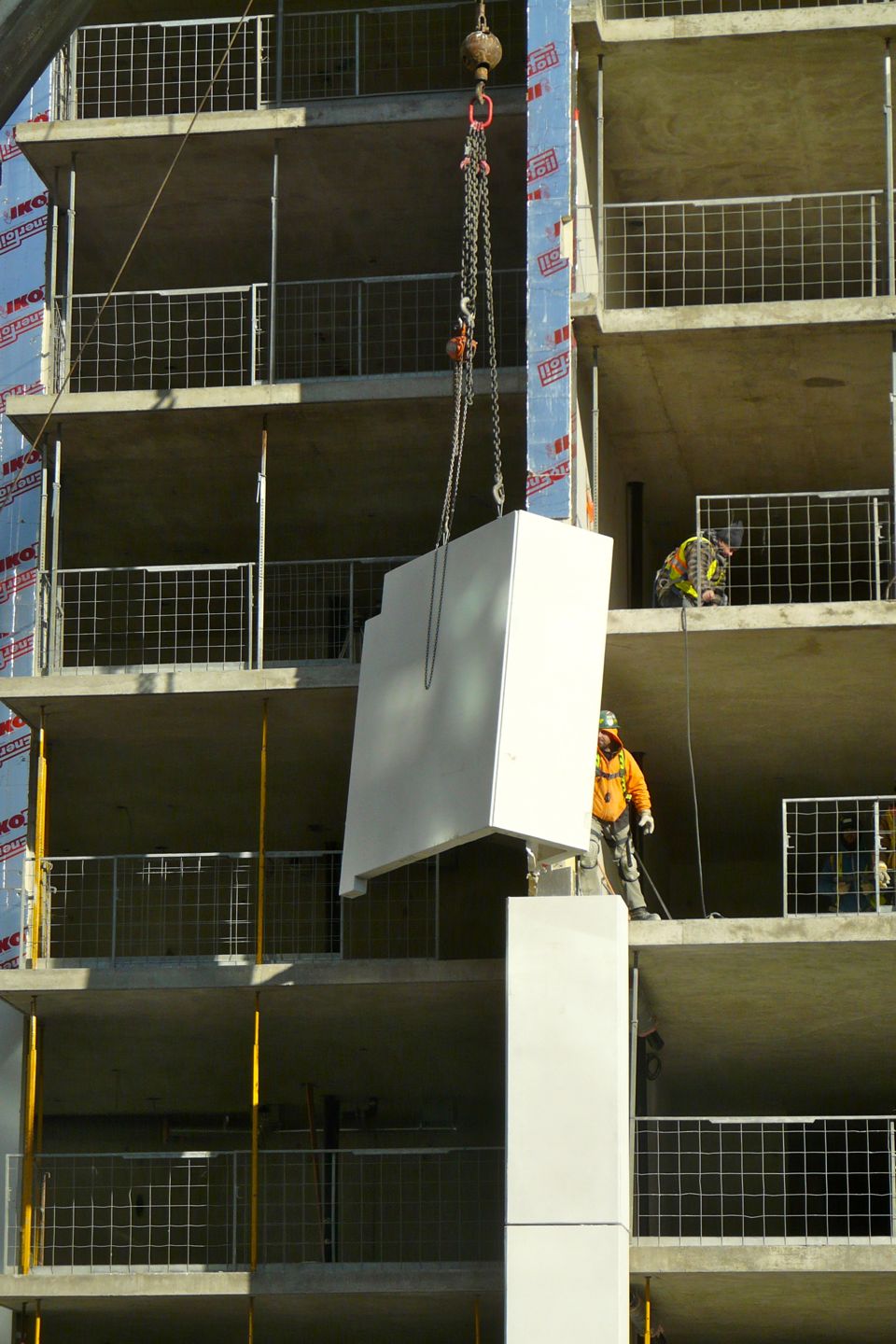 A precast panel is swung into place, image by Craig White
A precast panel is swung into place, image by Craig White
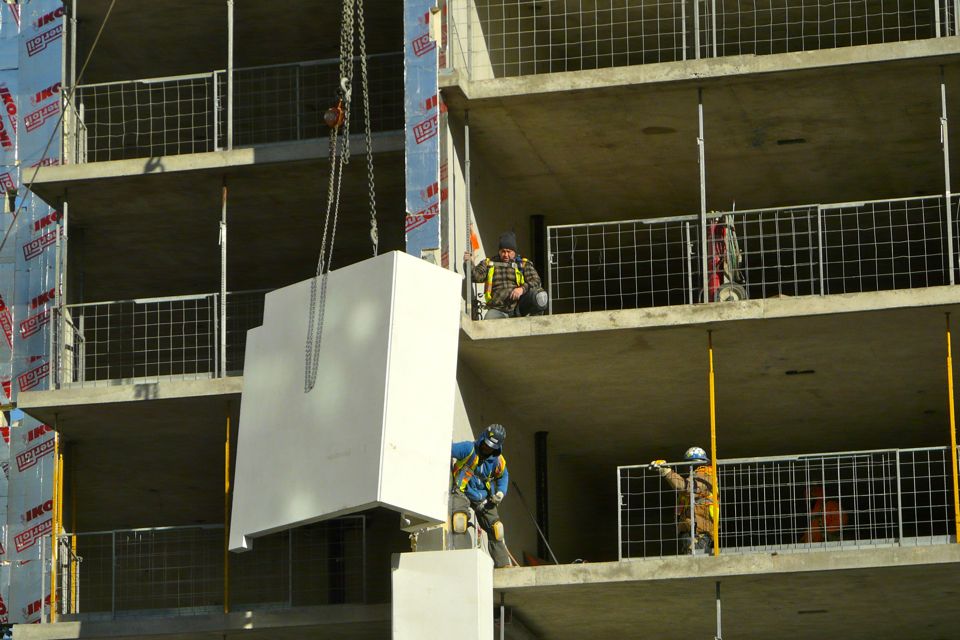 The crew, tied to the building, prepare to haul in the piece, image by Craig White
The crew, tied to the building, prepare to haul in the piece, image by Craig White
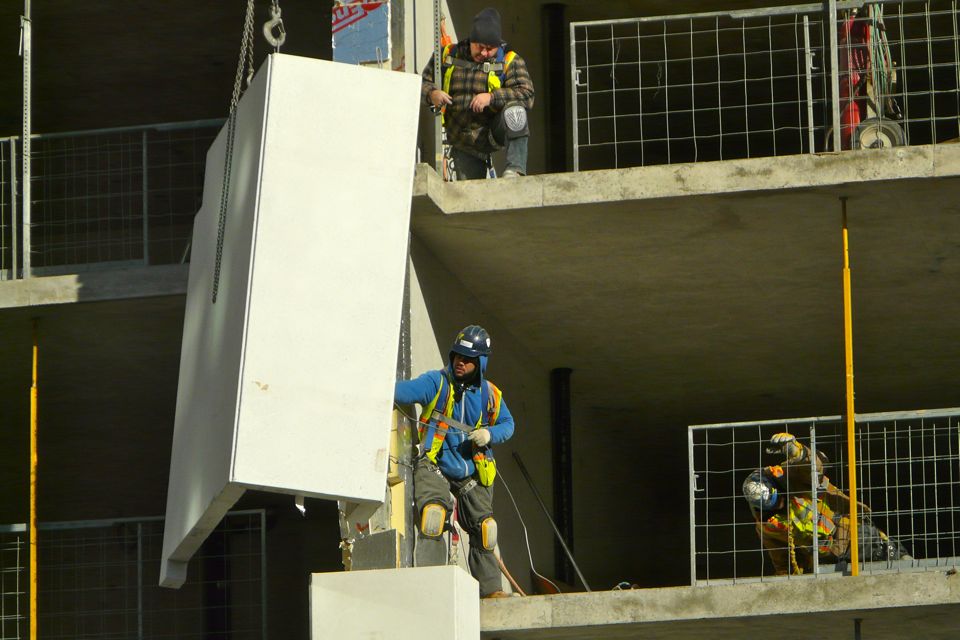 The crew angle the precast panel into place, image by Craig White
The crew angle the precast panel into place, image by Craig White
Crews carefully drill, angle and anchor the precast panels, with the assistance of grounded cranes. Though the panels currently appear in a slightly rough, occasionally blemished, slightly dirty state, the renderings of the finished development show the precast panels as glowing and white.
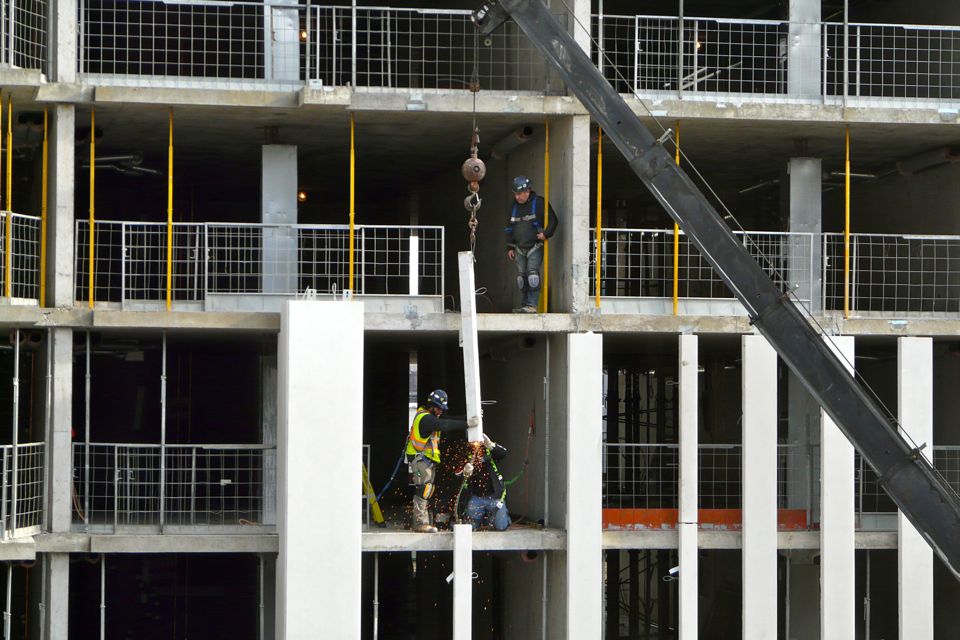 A vertical precast strip is prepared for placement, image by Craig White
A vertical precast strip is prepared for placement, image by Craig White
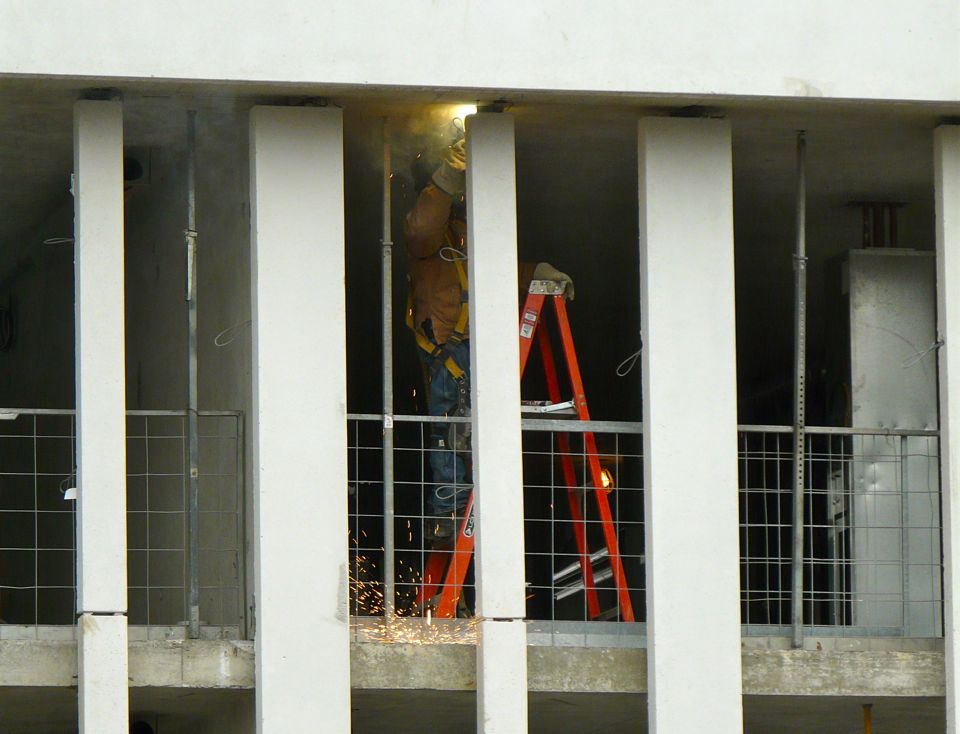 A vertical precast strip is permanently affixed in place with a welding torch, image by Craig White
A vertical precast strip is permanently affixed in place with a welding torch, image by Craig White
While sparks fly above as welding secures a precast strip permanently in place, below workers prepare a corner at one of the stepbacks for a precast piece to cover the raw concrete.
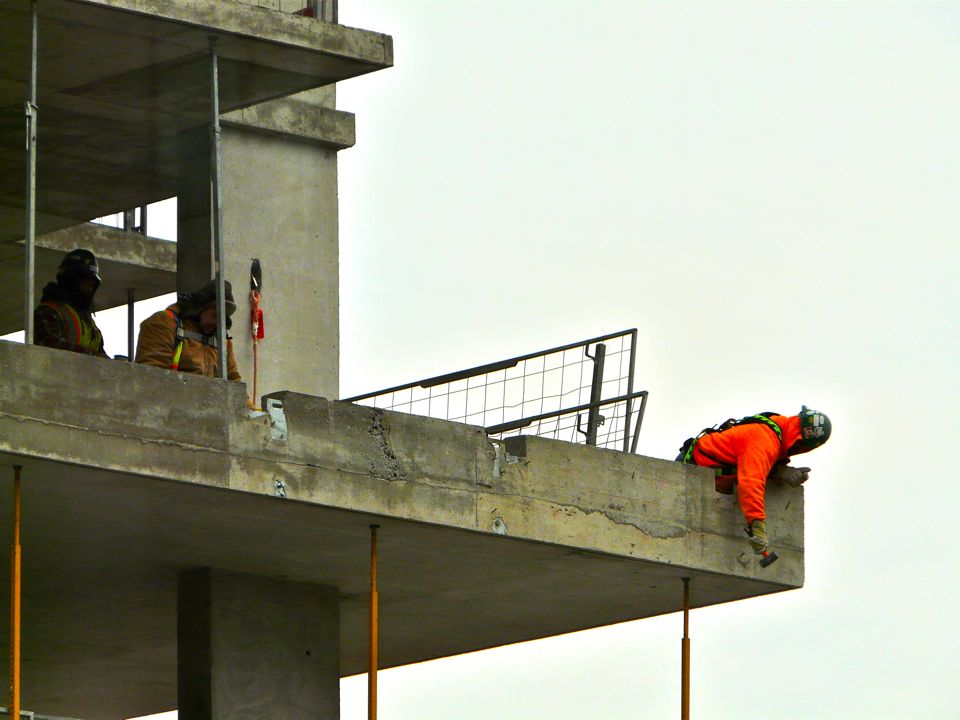 A worker hammers irregularities on the concrete face smooth, image by Craig White
A worker hammers irregularities on the concrete face smooth, image by Craig White
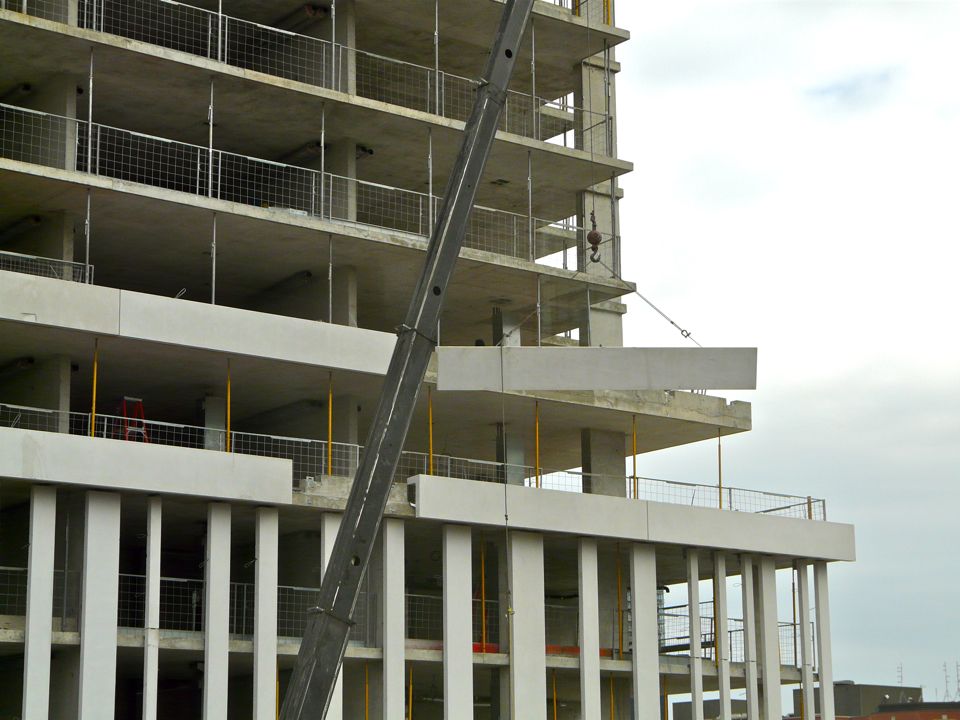 A precast panel is swung into place, image by Craig White
A precast panel is swung into place, image by Craig White
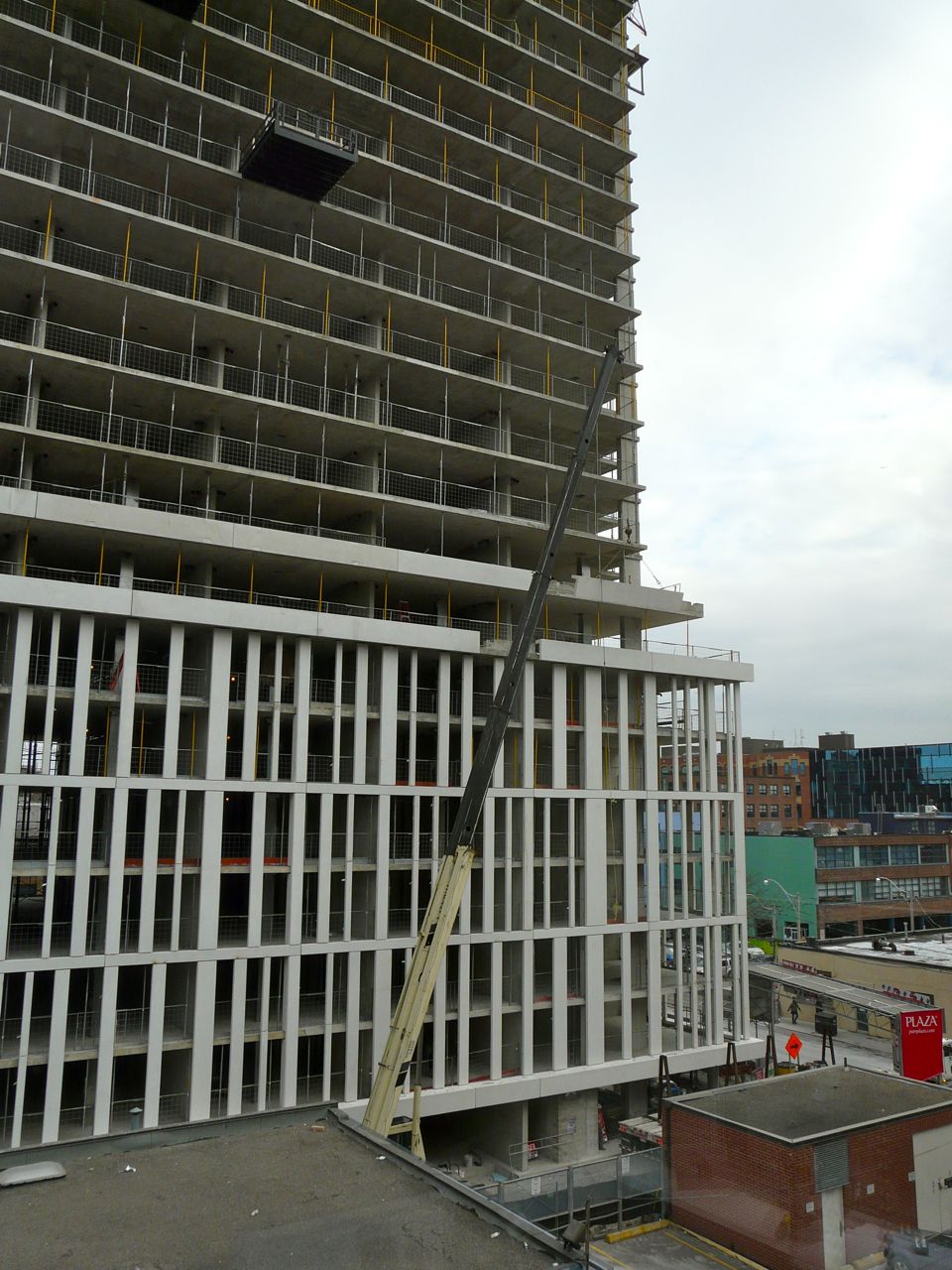 Precast on the west wall of Ivory on Adelaide is quickly adding up, image by Craig White
Precast on the west wall of Ivory on Adelaide is quickly adding up, image by Craig White
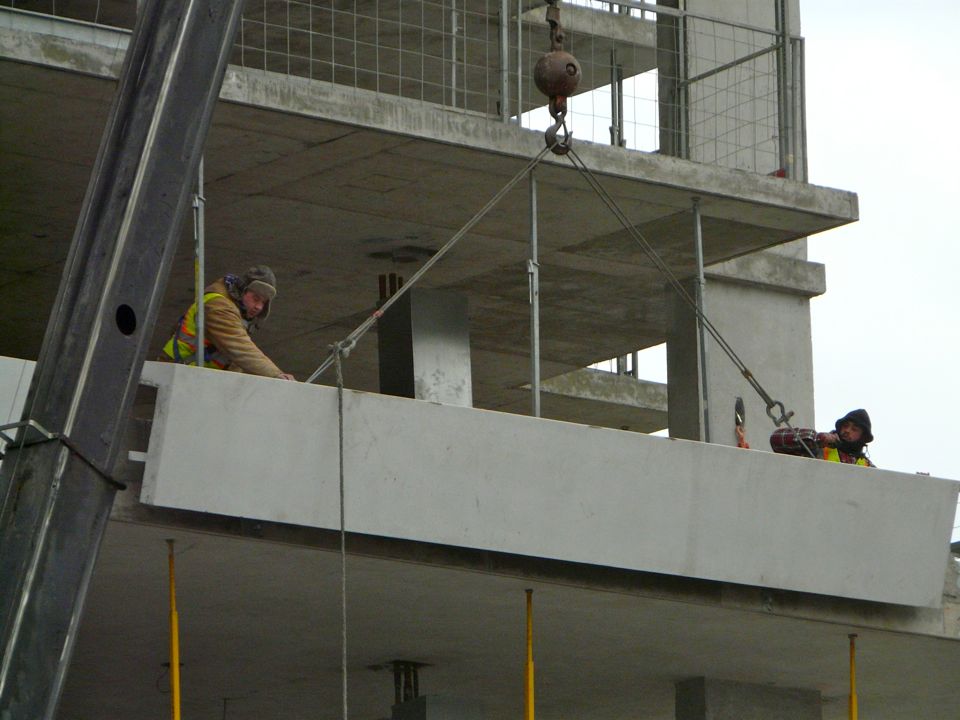 Workers haul in the latest strip of precast, image by Craig White
Workers haul in the latest strip of precast, image by Craig White
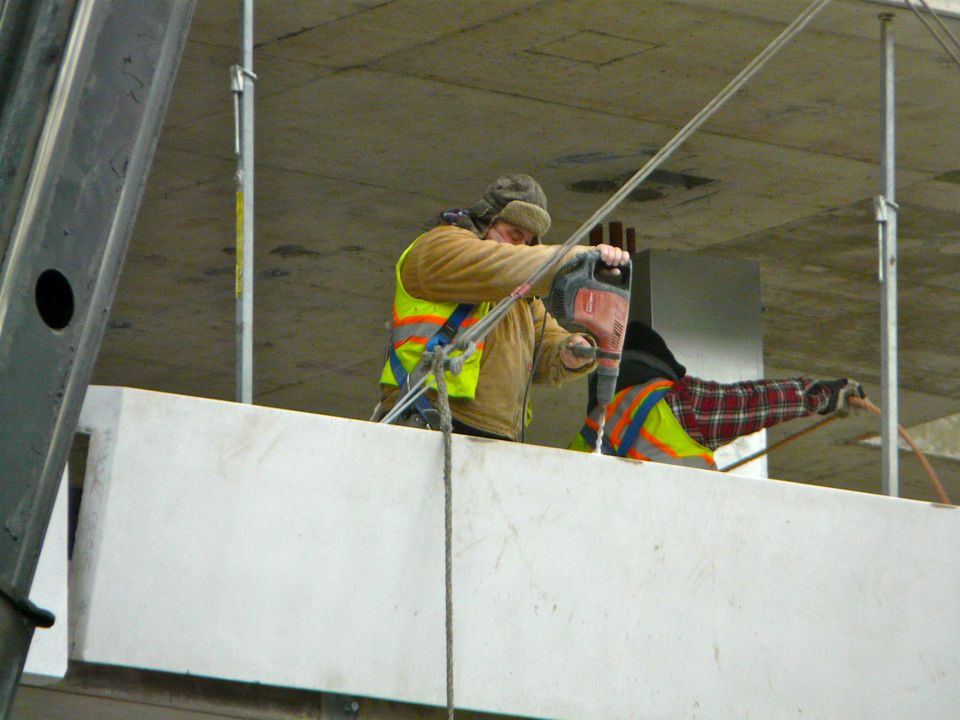 A hole for a temporary anchor point is drilled into the precast panel, image by Craig White
A hole for a temporary anchor point is drilled into the precast panel, image by Craig White
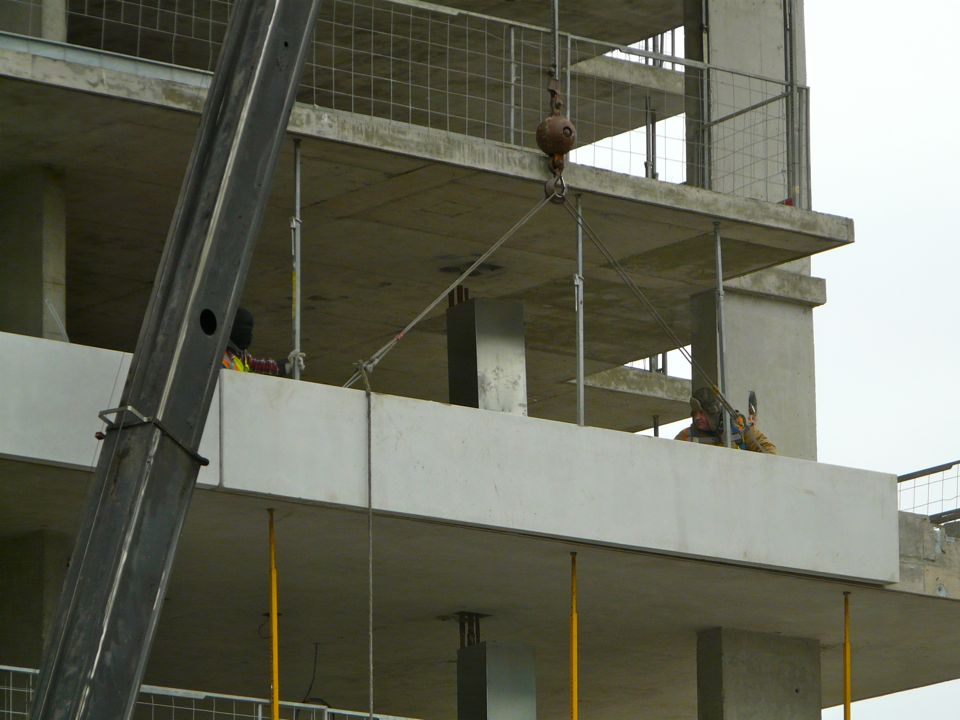 The latest precast strip sits in place, image by Craig White
The latest precast strip sits in place, image by Craig White
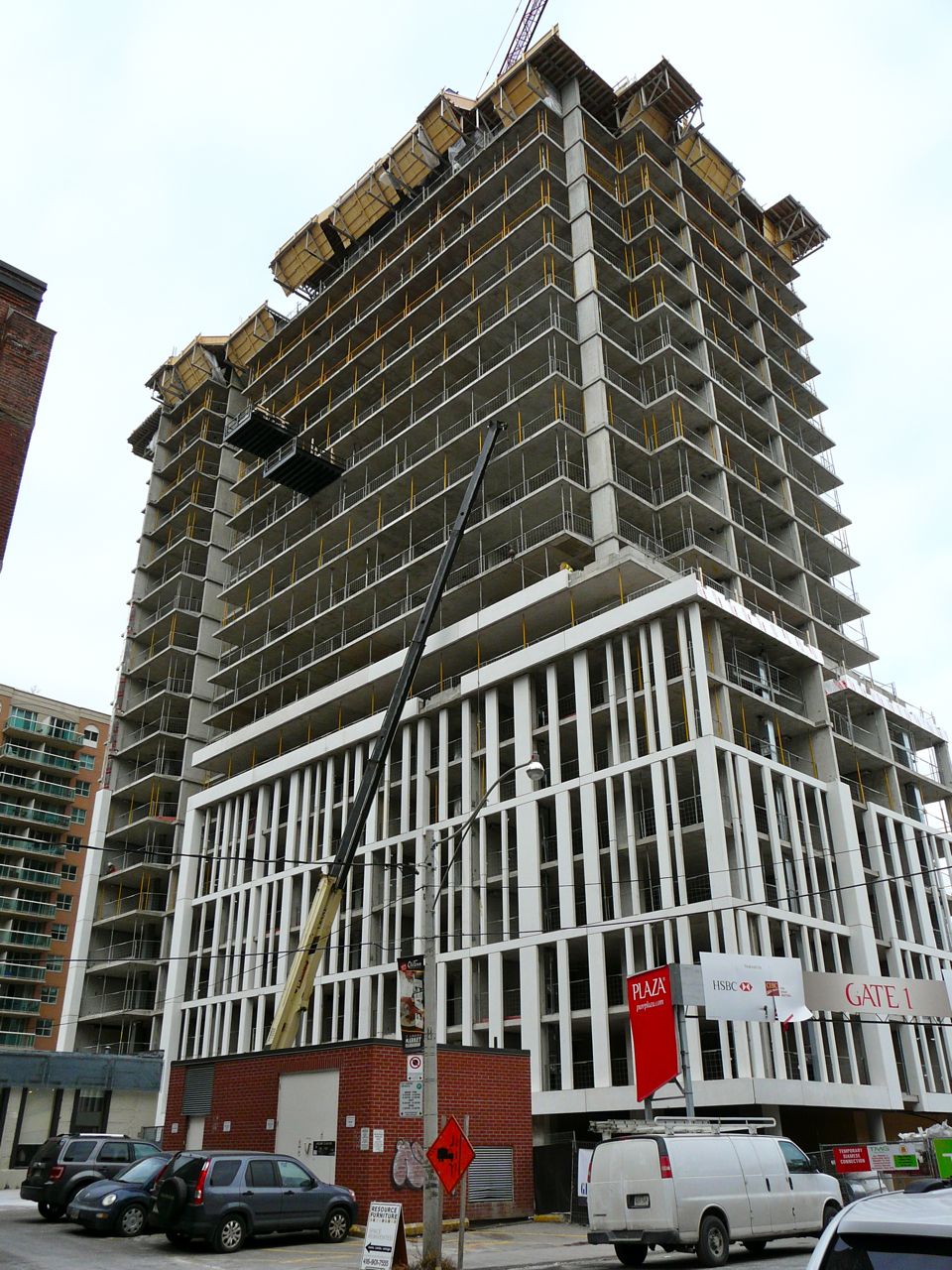 Now that the podium's precast cladding is up, we wait to see what the glazing treatment will bring, image by Craig White
Now that the podium's precast cladding is up, we wait to see what the glazing treatment will bring, image by Craig White
The next step here is to get the building's lower floors sealed against the weather, and we also await the how the building's window treatment will contribute to the final look. We will bring you photos of the glazing as it begins to go in of course. In the meantime, for more information on Plaza's Ivory on Adelaide, check out our dataBase file linked below. Want to talk about the project? Express your thoughts in the associated Forum threads, or leave a comment in the space provided on this page.
| Related Companies: | Hariri Pontarini Architects, Patton Design Studio, Peter McCann Architectural Models Inc., Plaza |

 1.6K
1.6K 



