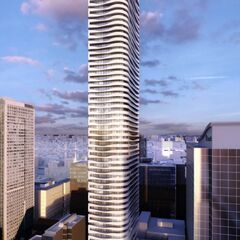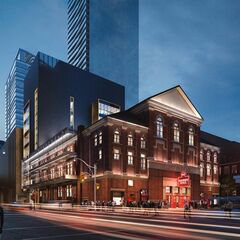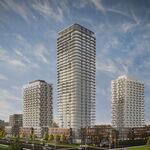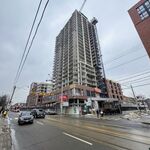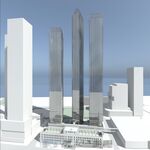Surface parking lots in downtown Toronto are rapidly disappearing as residential and commercial real estate demand continues to fuel the redevelopment of underused land. As prime vacant land and easily redeveloped low-rise building stock becomes more and more scarce, developers are making more intensive use of smaller plots of land as well as increasingly creative adaptive re-uses to meet the demands of the market. A perfect example of this approach is developer MOD Developments, currently bringing a landmark 60-storey Massey Tower to the Yonge Street “Theatre Block” just north of Queen Street, an incredibly small plot of land with a deteriorated heritage building.
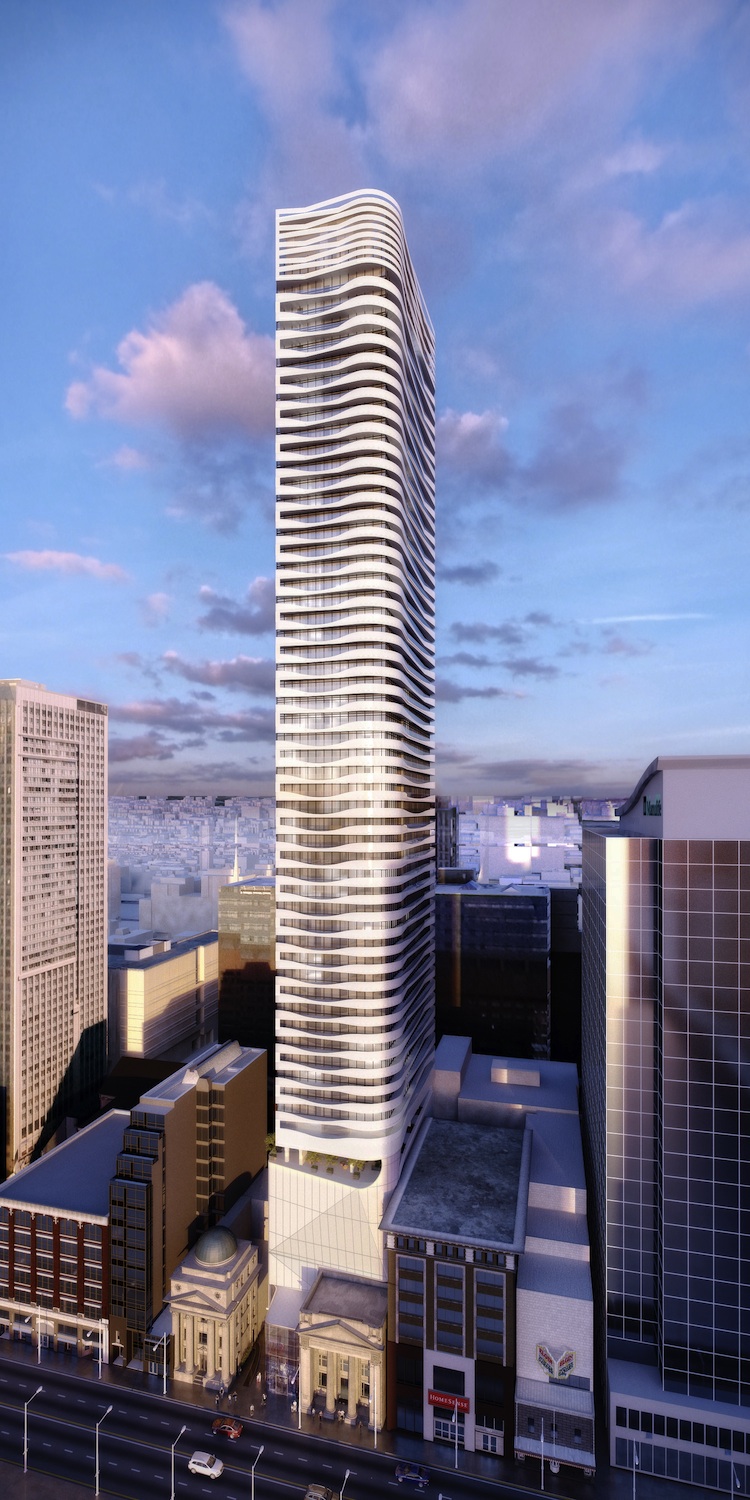 Rendering of Massey Tower
Rendering of Massey Tower
The Hariri Pontarini Architects-designed point tower is notable for its proposed adaptive re-use of the four-storey Canadian Bank of Commerce branch at 197 Yonge Street. Built in 1905, the Pearson and Darling-designed building served as a fixture on Yonge Street for generations before being shuttered in the 1980s, becoming another victim of neglect and eventual decay. ERA Architects' restoration of the aging structure put an end to years of decline, and the subsequent opening of the Massey Tower sales centre gave a new generation of Torontonians a fresh look inside the previously shuttered building.
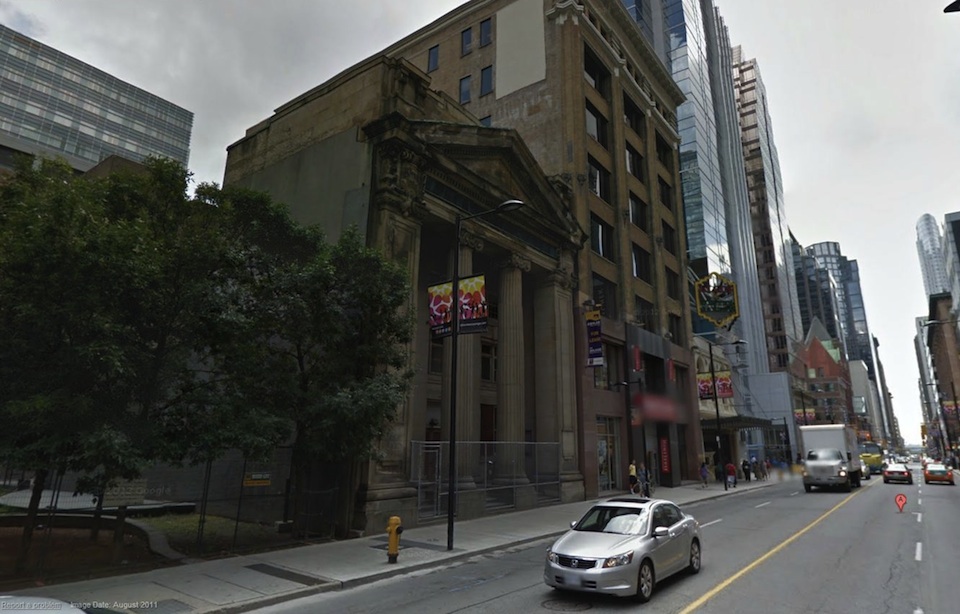 Google Streetview capture of 197 Yonge and surroundings
Google Streetview capture of 197 Yonge and surroundings
Due to the tightness of the site, Massey Tower’s podium will be built out to the lot lines, replacing the current private parkette in front and surface parking in behind, while transforming the connecting back lanes which abut the heritage structure. The space constraints will be reflected in the podium, which will hide parking spaces behind its glowing frit-glass cladding, accessible to cars via a special vehicle elevator instead of space-consumptive ramps.
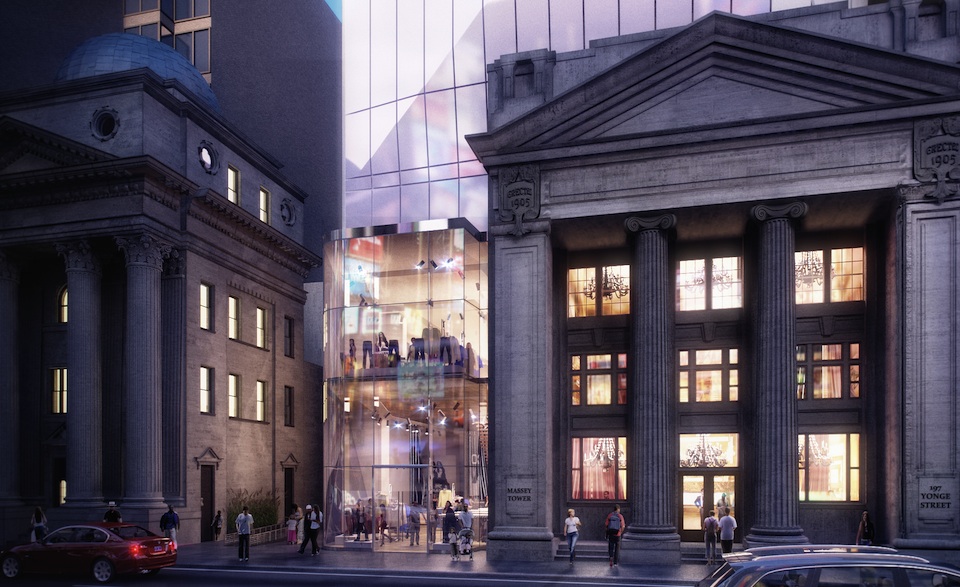 Massey Tower's future Yonge Street frontage, with heritage bank, retail, and glowing podium, image courtesy of MOD Developments
Massey Tower's future Yonge Street frontage, with heritage bank, retail, and glowing podium, image courtesy of MOD Developments
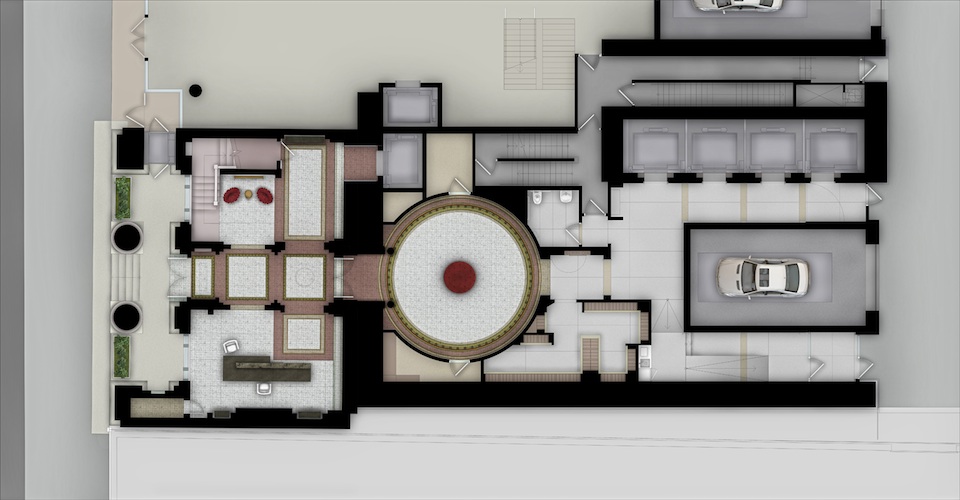 Ground level plan of the Massey Tower
Ground level plan of the Massey Tower
Looking southwest towards Massey Tower from past Massey Hall, the rendering below gives us a view of the two buildings in relationship to each other. While Massey Tower's ribbon balconies have been the design's particular calling card, the north façade instead presents a glass curtain-like surface, an irregular crimped form amongst Toronto's mostly box-like structures.
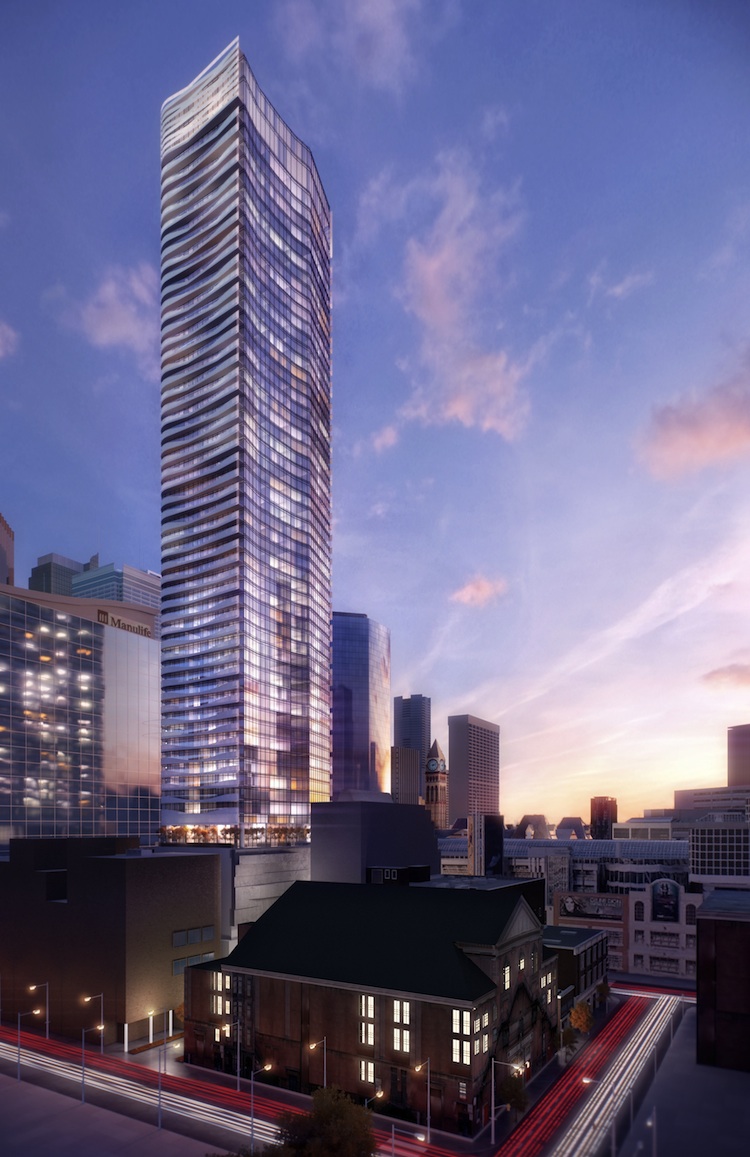 Rendering of Massey Tower's north and east façades viewed from the northeast
Rendering of Massey Tower's north and east façades viewed from the northeast
While the Yonge Street frontage and restored heritage property will be the most prominent ground-level feature, the condominium development will also provide much needed space to the adjacent concert hall and project namesake, Massey Hall, located to the immediate northeast of the Massey Tower site. A revitalization of Massey Hall is now in the works which will restore the auditorium's original interior features and finishes while providing improved backstage and support facilities to the legendary concert venue. The revitalization of the Hall depends upon some of Massey Tower's property being ceded to it, a donation by MOD Developments.
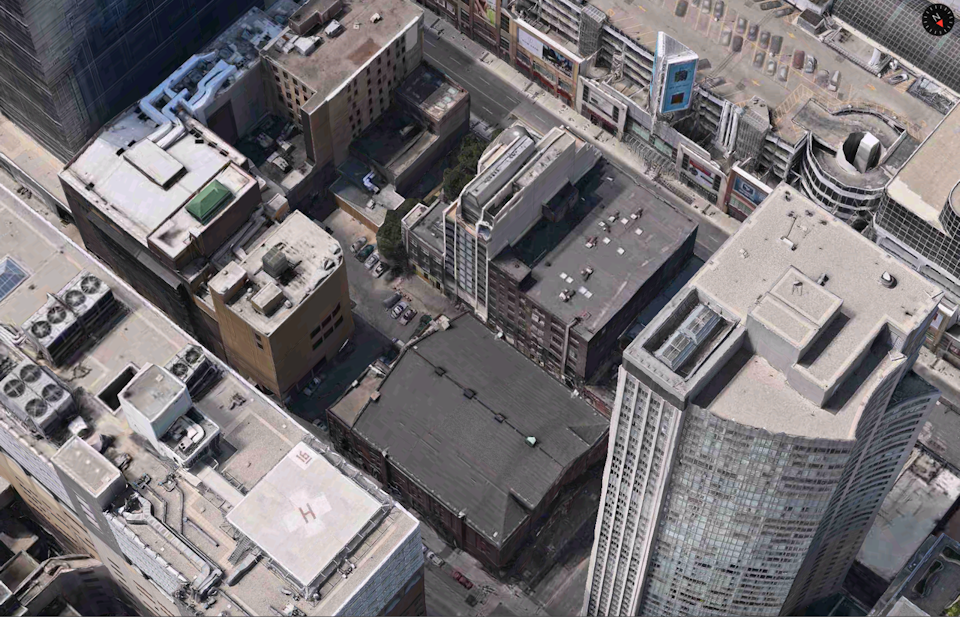 Massey Tower site (top left-centre) in relation Massey Hall (large black roof just below centre), image from Apple Maps
Massey Tower site (top left-centre) in relation Massey Hall (large black roof just below centre), image from Apple Maps
For additional information including project facts and renderings, visit the associated dataBase listing, available below. Want to get involved in the discussion? Check out the related Forum threads or voice your opinion in the comments section provided at the bottom of this page.

 2.9K
2.9K 



