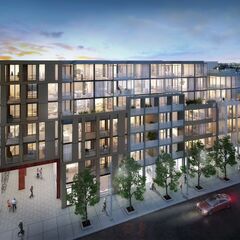This weekend's launch of TWENTY, the new loft condominium building at Dundee Realty and Streetcar Developments' Carnaby site at Queen Street West and Gladstone Avenue, includes a look at a pair of well laid out model suites, attractively decorated by interiors firm Seven Haus Design. The suites, like the presentation centre for TWENTY, are located in 8 Gladstone, the most recent of the buildings in the developing community to be completed.
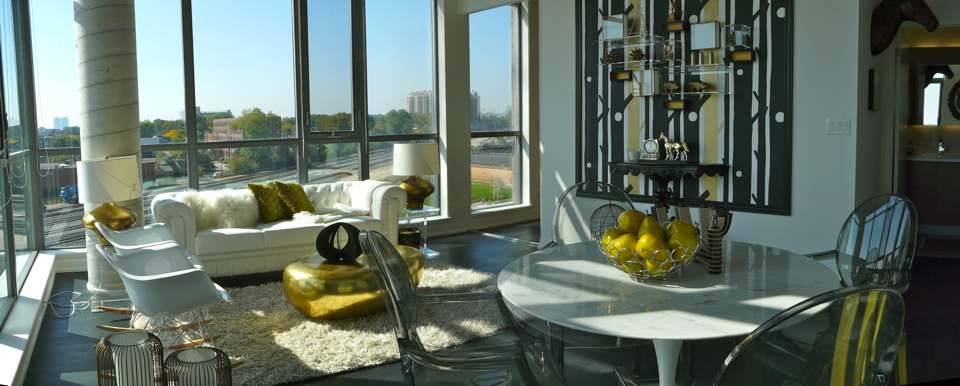 Bright corner living area in a model suite for Twenty, image by Craig White
Bright corner living area in a model suite for Twenty, image by Craig White
Both model suites on display come with a view of the rapidly redeveloping neighbourhood from a few floors up, and both have two bedrooms and more generously sized rooms than you will typically find downtown. One of the two suites is a corner model, the living area of which is seen above and below.
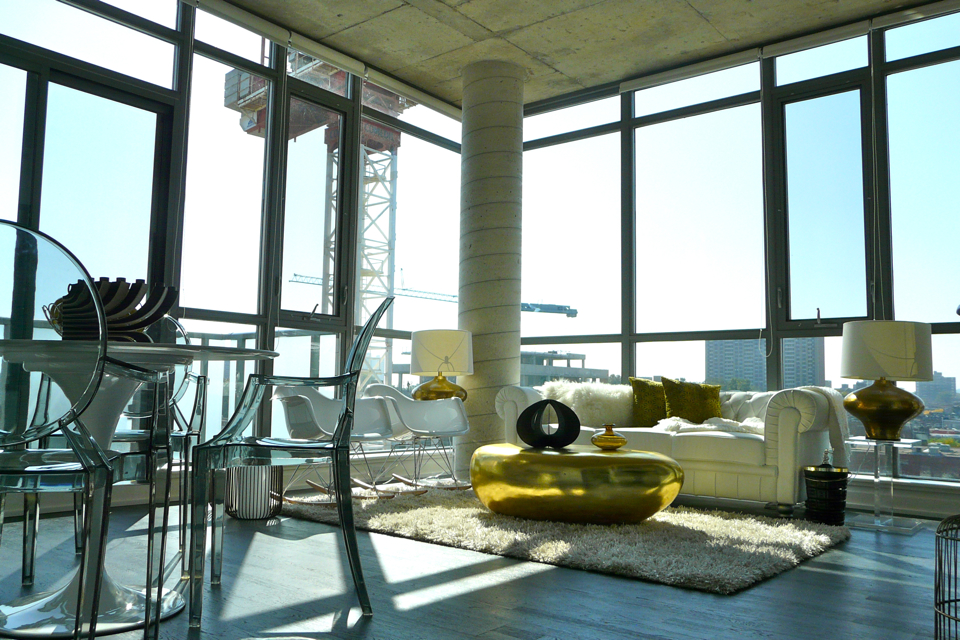 Bright corner living area in a model suite for Twenty, image by Craig White
Bright corner living area in a model suite for Twenty, image by Craig White
As a loft building, TWENTY offers bare concrete ceilings and pillars, again seen above and below, for those looking for some industrial chic texture in their new home.
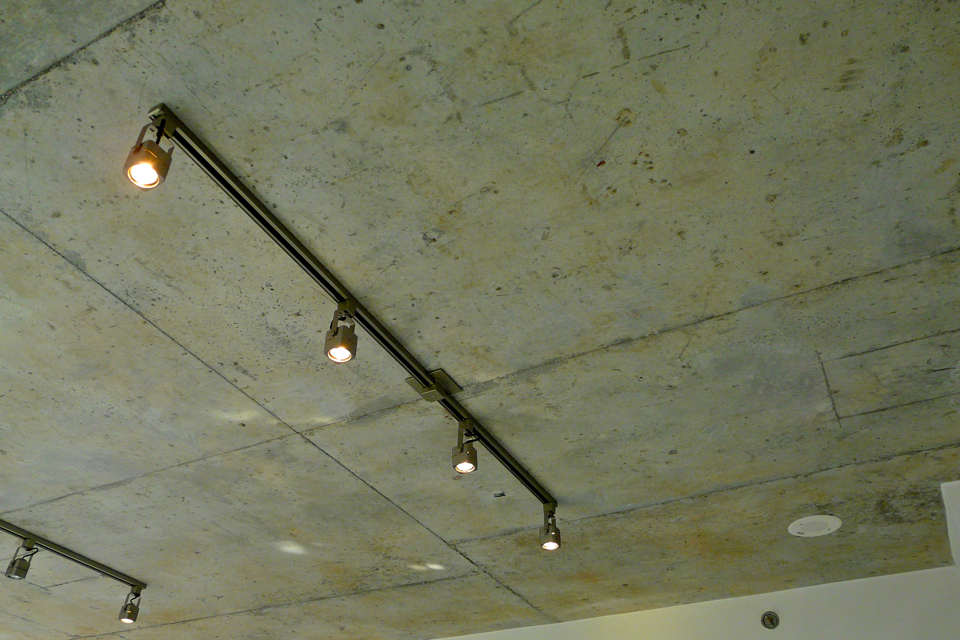 Concrete ceiling in a model suite for Twenty, image by Craig White
Concrete ceiling in a model suite for Twenty, image by Craig White
It's not all concrete in here of course; modern finishes include high gloss single-surface Ceasarstone backsplashes and countertops, with minimalist kitchen cabinetry tailored to the space, while hardwood flooring underscores the quality of the finishes.
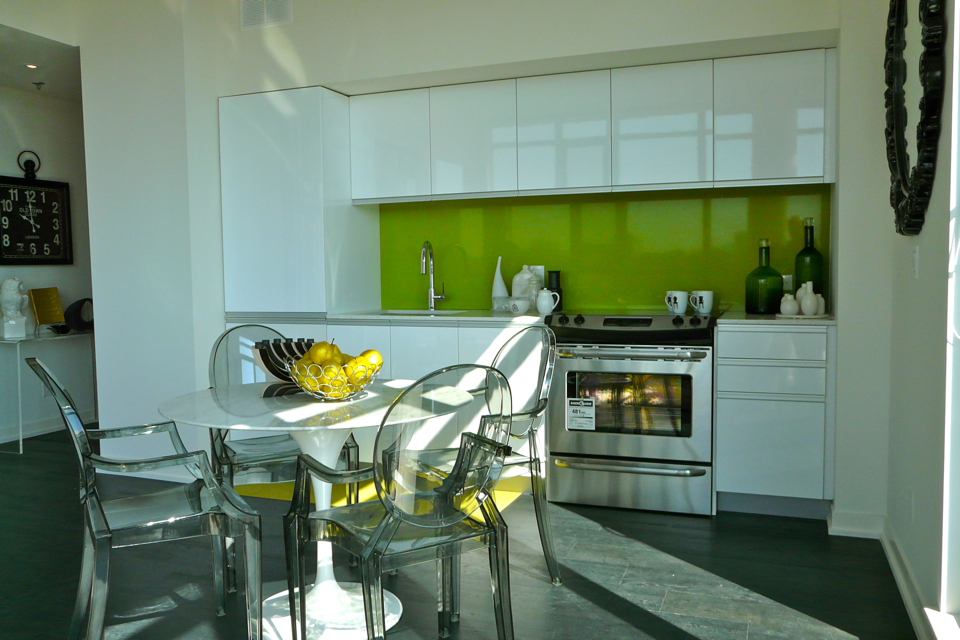 Kitchen in a model suite for Twenty, image by Craig White
Kitchen in a model suite for Twenty, image by Craig White
Whereas clean modern lines predominate in the living areas, Seven Haus has gone for some fun, over-the-top bling for one of the bedrooms in this unit.
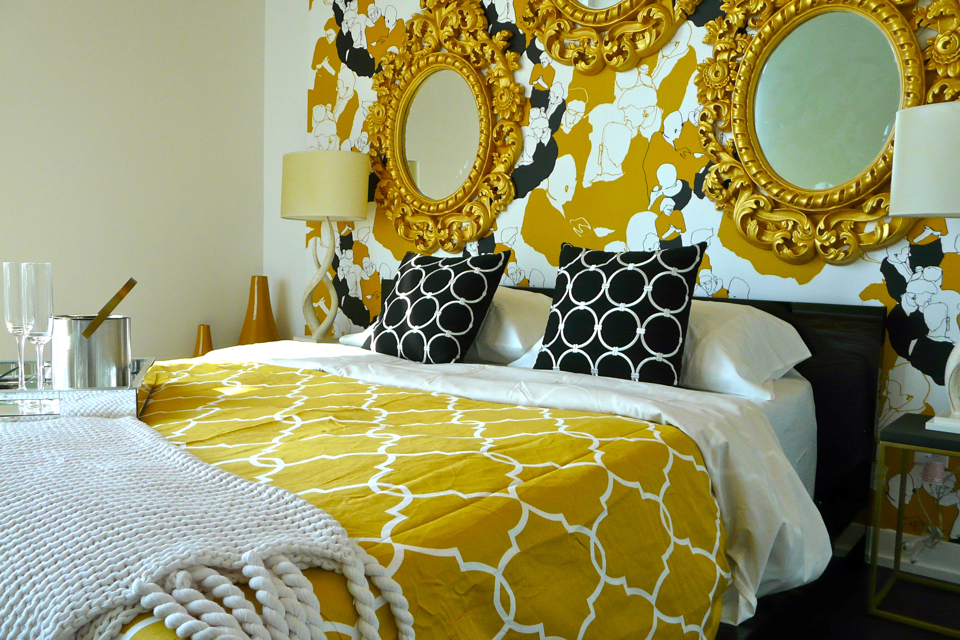 Bedroom in a model suite for Twenty, image by Craig White
Bedroom in a model suite for Twenty, image by Craig White
Our second model suite adds the "ist" to modern with classic Modernist Eames furnishings and accessories.
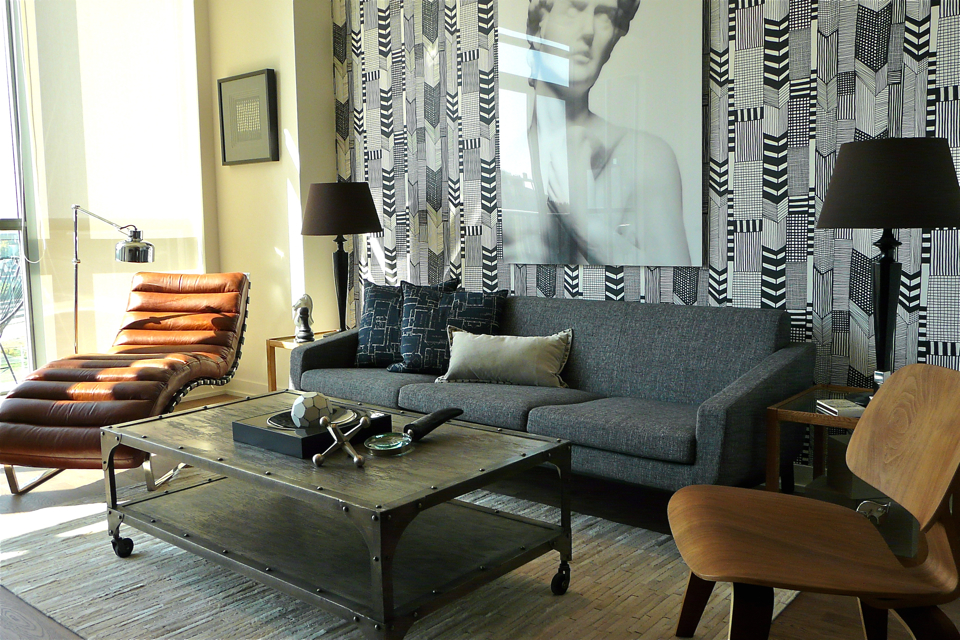 Living Room in a model suite for Twenty, image by Craig White
Living Room in a model suite for Twenty, image by Craig White
A sleek black European kitchen features integrated (and some well-hidden) appliances, a generous island with breakfast bar, and if we spin around…
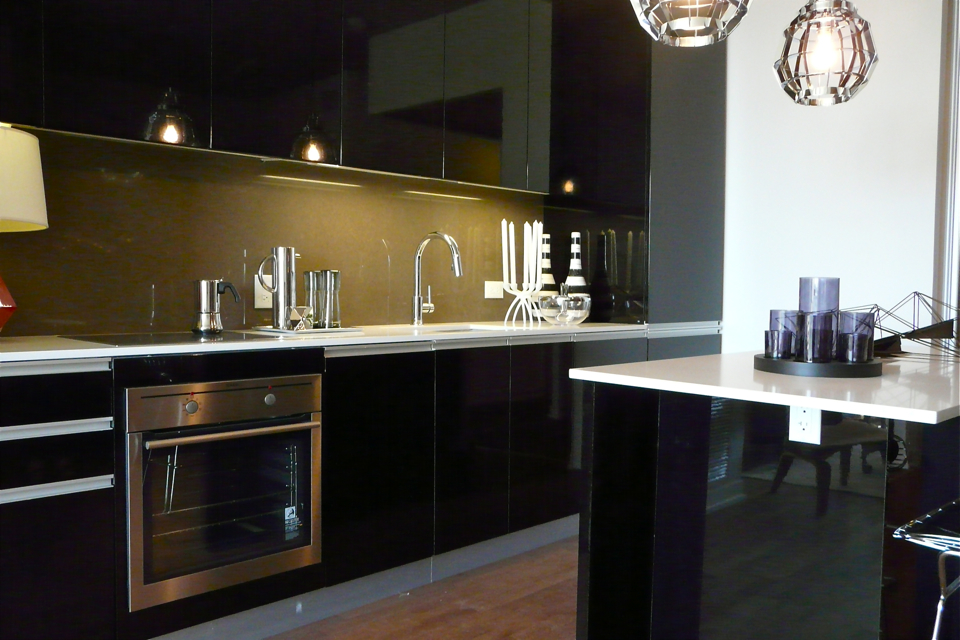 Kitchen in a model suite for Twenty, image by Craig White
Kitchen in a model suite for Twenty, image by Craig White
An actual dining room! How often we do run into that in condominium suites these days? Not often. If you've never seen one in fact, this is a place where you invite friends over for a meal. No, not a restaurant: you do the cooking! (It just seems so long since this has been an option in a new Toronto condo!)
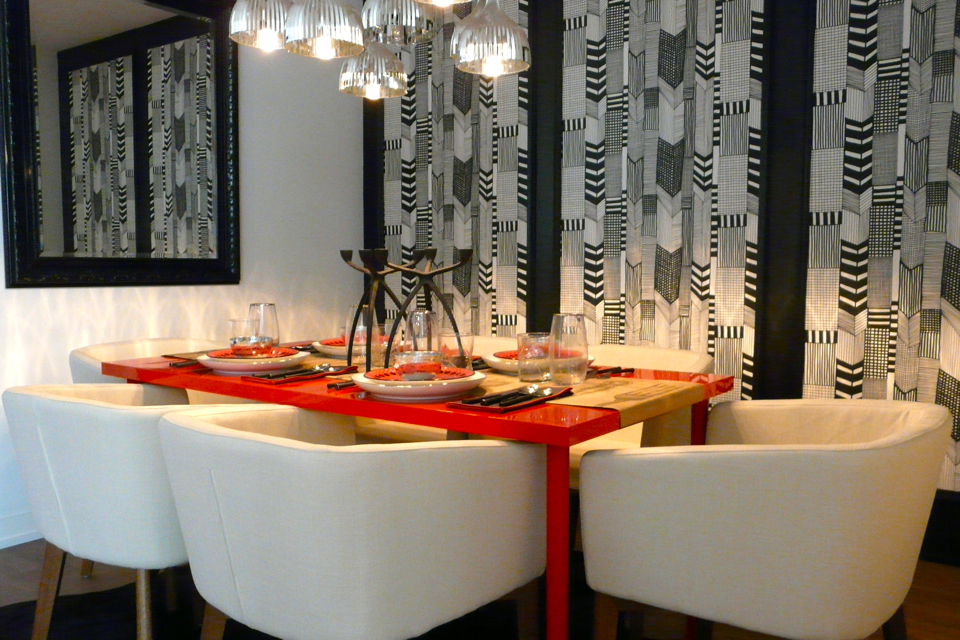 Dining Room in a model suite for Twenty, image by Craig White
Dining Room in a model suite for Twenty, image by Craig White
Space is maximized for use in these well thought-out layouts; you will have room to breathe here. Outside you will feel the same, with a European laneway-inspired plan that unites all of the buildings here into one neighbourhood, complete with shops, and major grocery store, and even a brand new park. The south extension of the West Toronto Railpath will run right by your door, eventually allowing you to bike off-street all the way to the core. Meanwhile, as the developer's name suggests, streetcars are practically outside your door to move you east or west, while buses heading north to the Bloor Danforth subway or south the the Ex are just as close. The eclectic and hip greater neighbourhood means you may not have to venture so far afield too often anyway: this one on part of the city that just gets more interesting with every year.
If you want to pop into the launch event this weekend, send a quick rsvp to info@20gladstone.com Meanwhile, you acquaint yourself with more info on the project by viewing our dataBase file, linked below. Want to talk? Try one of the associated Forum thread links, or leave a comment in the space provided on this page!
| Related Companies: | Baker Real Estate Incorporated, Dream Unlimited |

 1.6K
1.6K 



