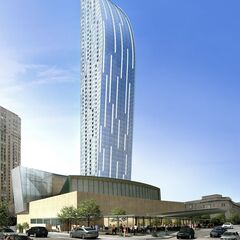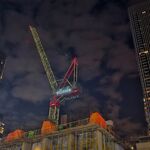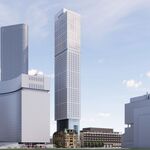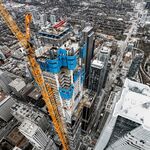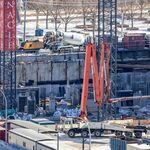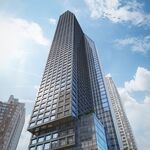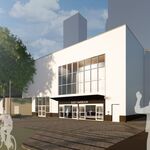Even with all the construction in Toronto, some projects just tend to stand out more than the rest. The L Tower by Cityzen Development Group, Fernbrook Homes and Castlepoint Realty Partners is one of the most prominent. Its blue-tinted glazing, curved form, and highly-visible location have made the Daniel Libeskind-designed project one of the city's most talked about.
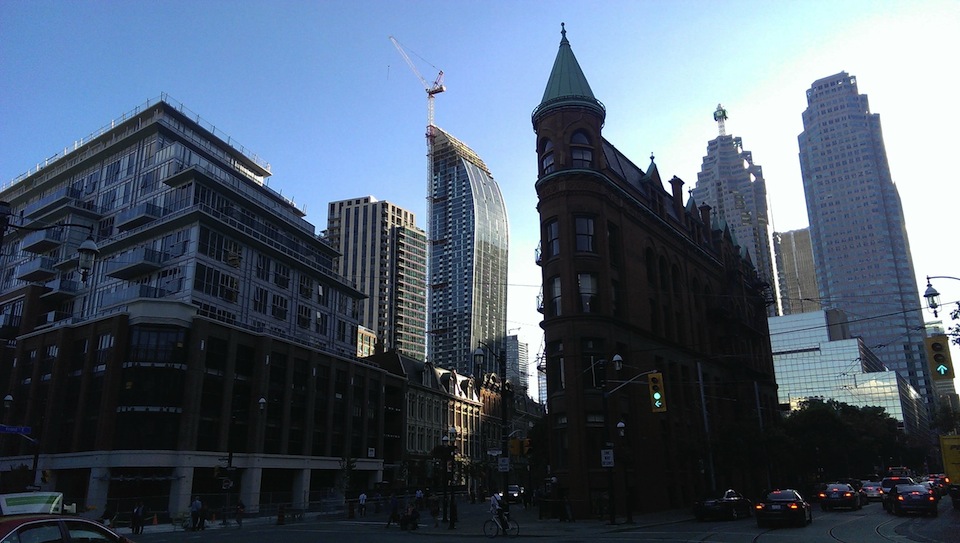 L Tower with surrounding landmarks, image by Jack Landau
L Tower with surrounding landmarks, image by Jack Landau
When completed, the condominium tower will stand 202 metres tall at the corner of Yonge and Front streets. At its base, and alongside the Sony Centre for the Performing Arts, will sit the new Sony Plaza, a commemorative space paying homage to the National Ballet of Canada, designed by Montreal firm Claude Cormier + Associés.
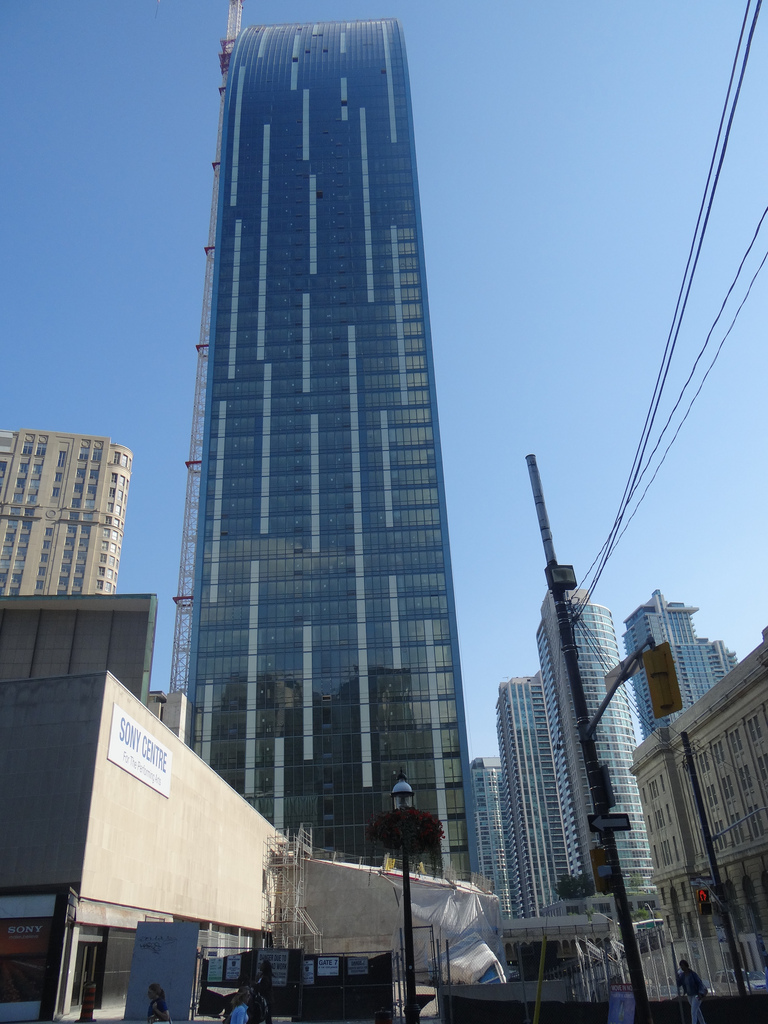 L Tower and the soon to be Sony Plaza in the foreground, image by Forum member drum118
L Tower and the soon to be Sony Plaza in the foreground, image by Forum member drum118
Under construction for the past three years, UrbanToronto has kept a steady eye tracking its progress. From excavation to topping off parties to amazing crane shots, we've been reporting all the inside details on the project. In our last update we took a look at the fittings which will be used to secure the glazing to the tower's famously curved top.
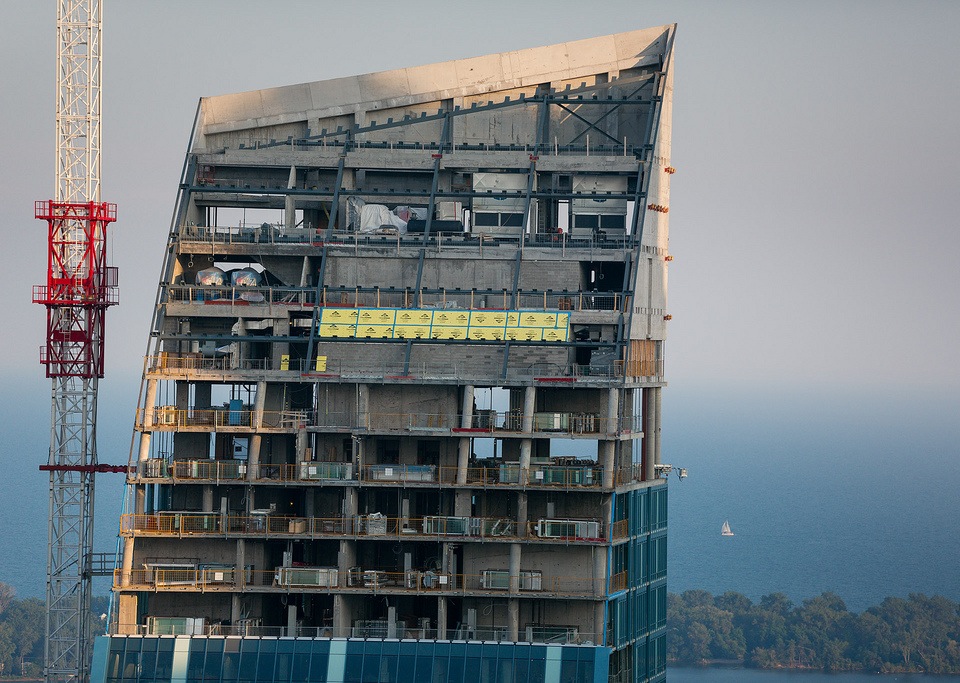 Preparatory work and fittings for the glass work on top of the L Tower, image by Forum member tomms
Preparatory work and fittings for the glass work on top of the L Tower, image by Forum member tomms
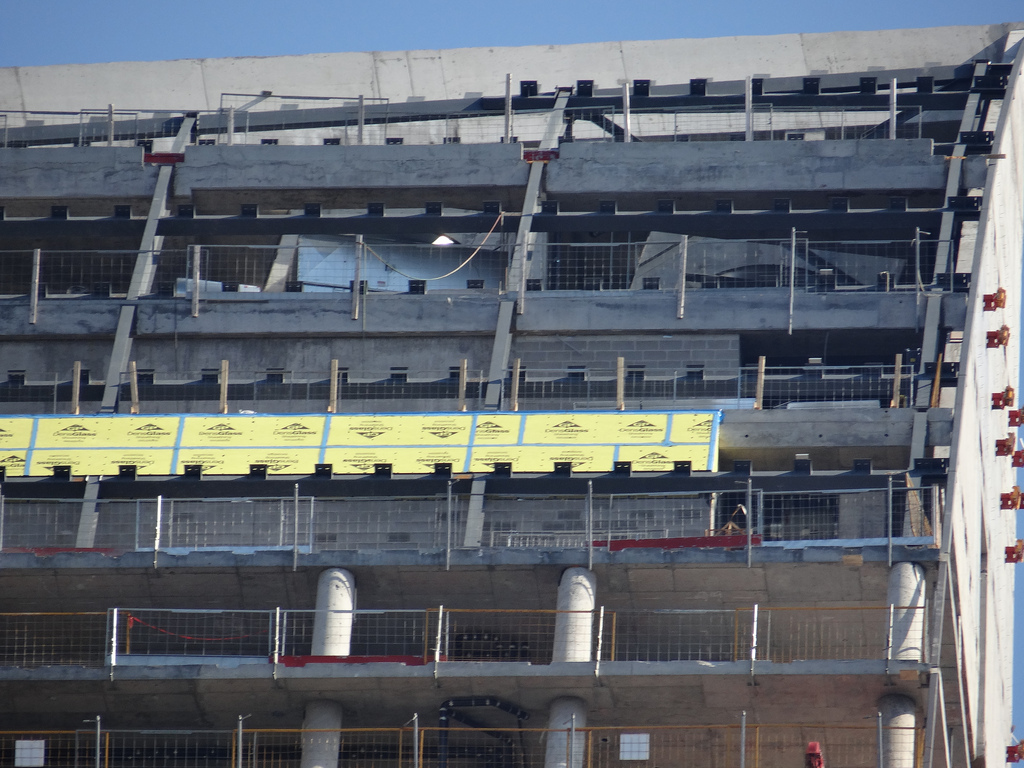 Greater detail on the fittings for the glazing on top of the L Tower, image by Forum member drum118
Greater detail on the fittings for the glazing on top of the L Tower, image by Forum member drum118
Work has been progressing since, and our Forum members have been capturing some great shots of the construction progress. The big difference is how far up the north facade the glazing now rises, showing us just how smooth a look you can produce even when the individual panes themselves are straight. The glass on the north face has now reached the same height as the west, east and south faces, and the final push to close-in the top is near. Below is a photo summary of the project's current status.
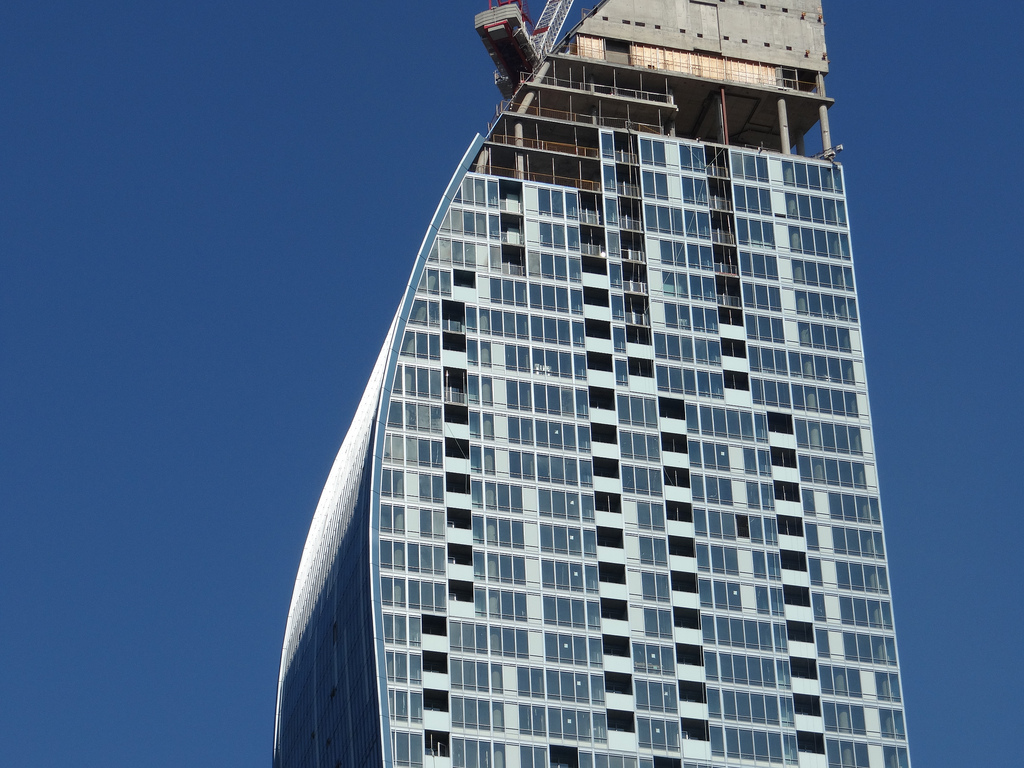 Glass work evening out on the west face of L Tower, image by Forum member drum118
Glass work evening out on the west face of L Tower, image by Forum member drum118
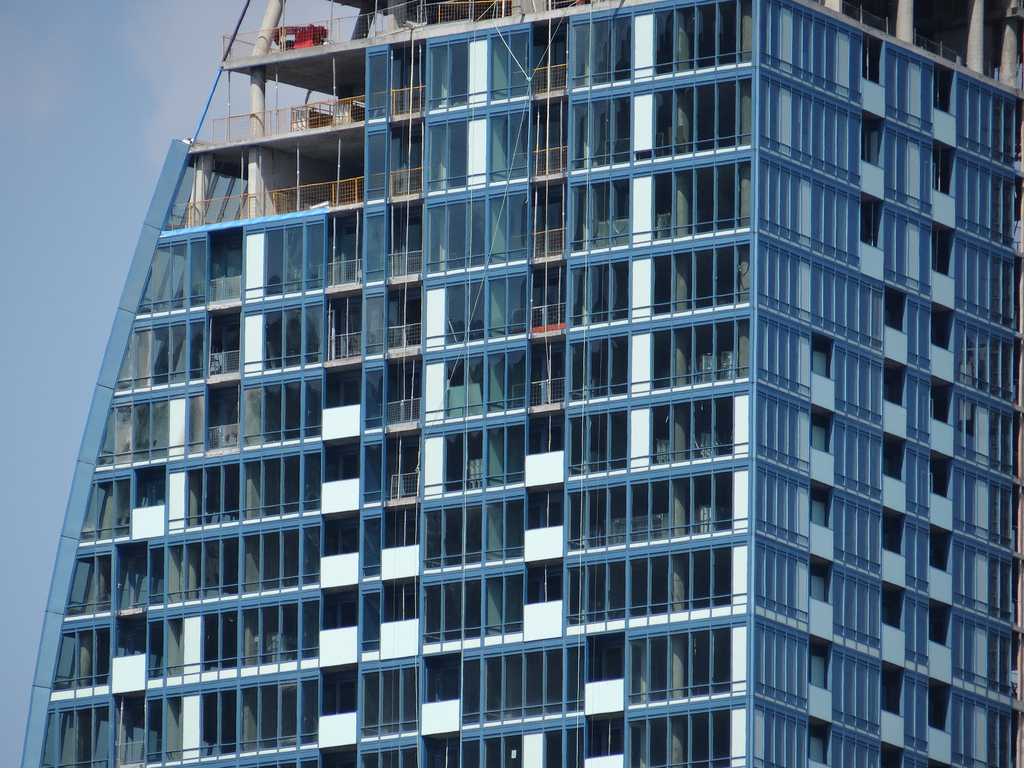 Glass and glazings on L tower, image by Forum member drum118
Glass and glazings on L tower, image by Forum member drum118
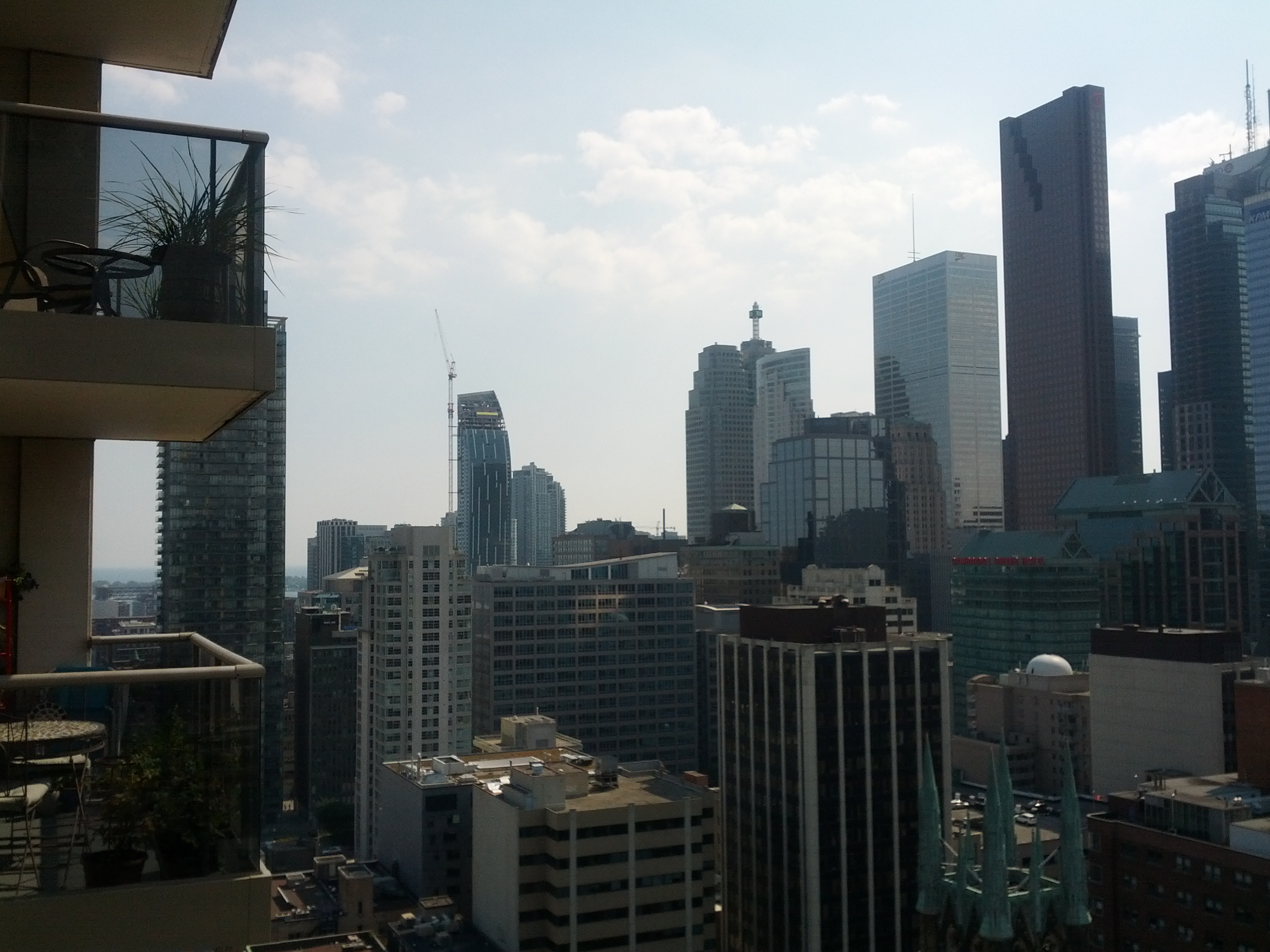 L Tower under construction in the back drop of the financial core, image by Forum member khristopher
L Tower under construction in the back drop of the financial core, image by Forum member khristopher
With the glazing now being finished as high as the 57th storey, UrbanToronto Forum contributor Drum118 tells us that the glazing system on the top floors will change to work with the slope. On the south and west sides, meanwhile, we wait to see how the glazing will be handled for the huge double-height penthouse spaces.
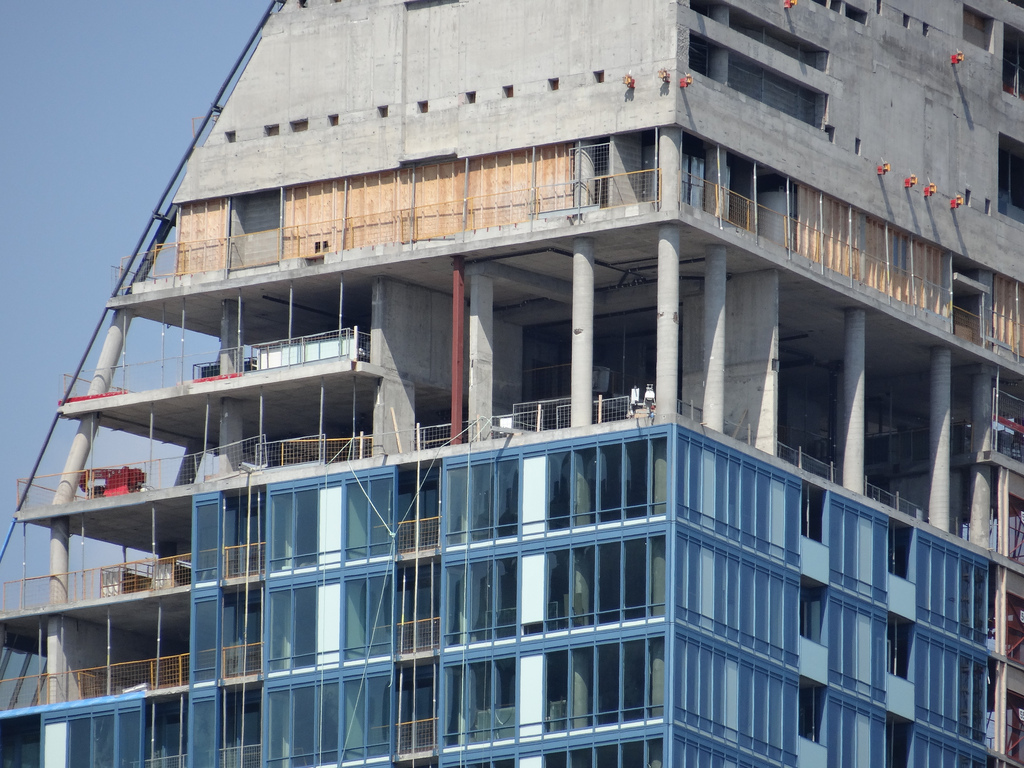 Glazing work on L Tower, image by Forum member drum118
Glazing work on L Tower, image by Forum member drum118
While work on the exterior is nearly complete, kitting out the suites with the Munge Leung-designed luxury interiors is still under way. As more progress is made both inside and out, UrbanToronto will keep you informed. Check out our dataBase entry, linked below, for more information and renderings. To join the conversation, check out one of the associated Forum threads, or leave your comment in the space provided
| Related Companies: | Castlepoint Numa, CCxA, Milborne Group, Rebar Enterprises Inc |

 1K
1K 



