World Architecture News (WAN) recently announced the winners of the Retail and Leisure Interiors Awards 2012, the most illustrious interior awards around the globe. Whittled down from a bevvy of outstanding international submissions were a number of projects with a Toronto or Canada connection, representing a high percentage of the overall awards. Yay!
Project entries were divided into three distinct categories: Hotels and Service Retailers; Restaurants & Bars; and Retail Outlets (under 200sqm/over 200 sqm). Judges convened in London to select the winners based on the following criteria: "design excellence, originality, quality and mostly, the ability to communicate the historical aspect of a site through its decor."
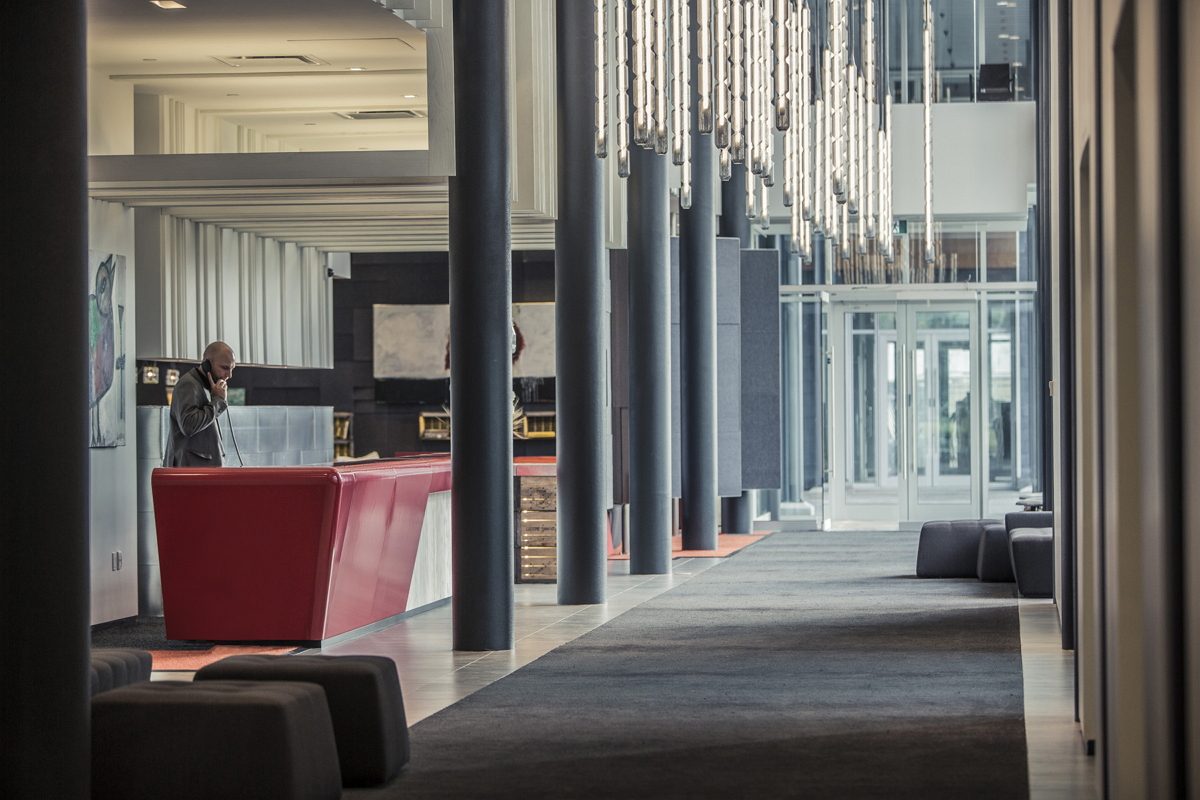 Hotel La Ferme, photo courtesy of Lemaymichaud
Hotel La Ferme, photo courtesy of Lemaymichaud
Taking 1st prize in the category 'Retail outlets over 200sqm' was the transformation of Maple Leaf Gardens, the former home of the Toronto Maple Leafs, into an urban food store and gastronomical mecca for the Loblaws grocery chain. Collaborating with Toronto’s Turner Fleischer Architects, the Aussie firm Landini Associates, who specializes in graphics, strategy and branding, animated the cavernous interior of what was once Toronto's most iconic sporting venue with bright hues of red and orange and larger-than-life typography. The building's history is celebrated through an integrated design approach that incorporates elements from its past: stadium lighting, murals, and a 12m x 12m Maple Leaf sculpture of old stadium chairs. Landini Associates won the big prize and then some, matching the client's initial request of “world's best food store” by creating a hub "Super" "Market" that not only seeks to engage the local community but draws visitors from far and wide.
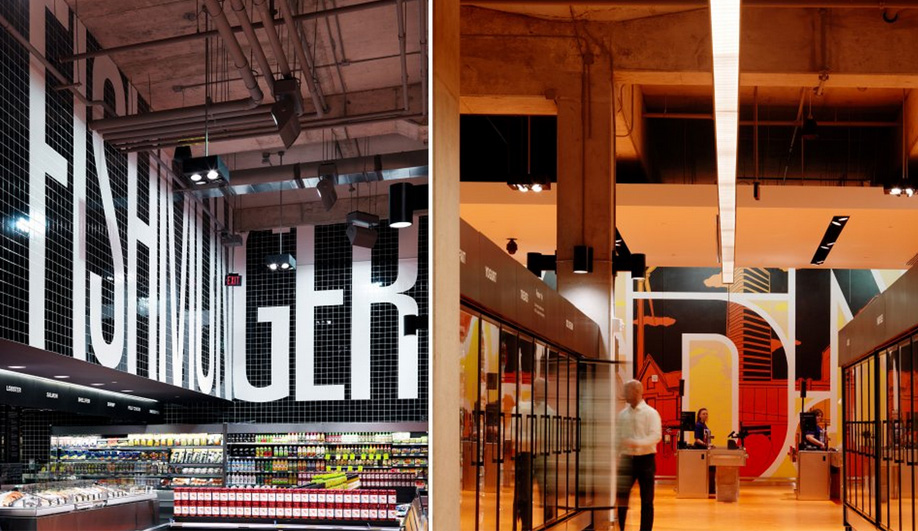 MLG Loblaws, photo courtesy of Landini Associates
MLG Loblaws, photo courtesy of Landini Associates
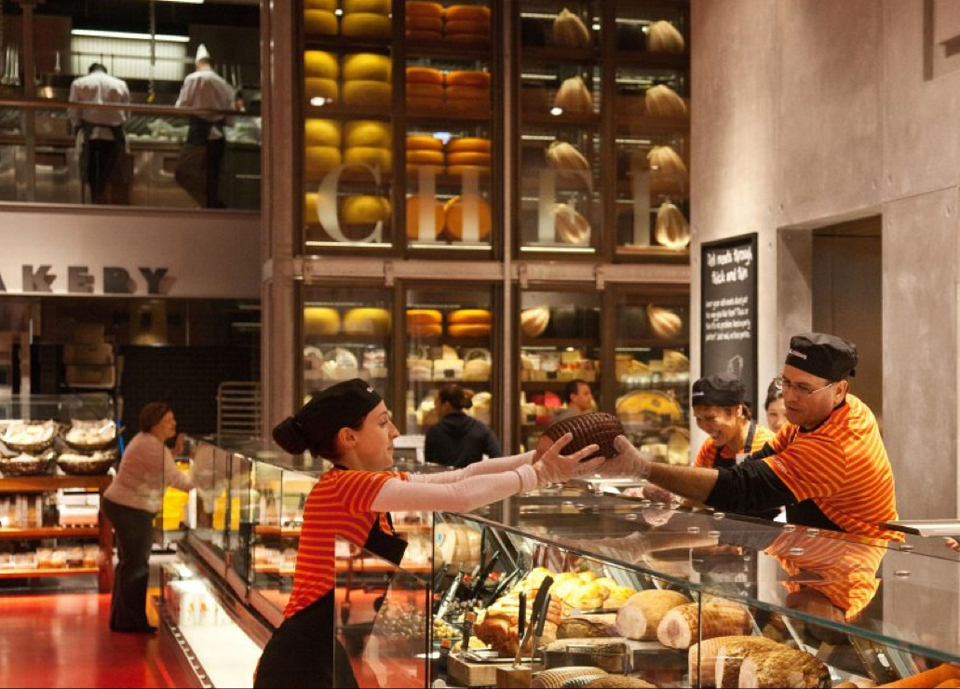 MLG Loblaws, photo courtesy of Landini Associates
MLG Loblaws, photo courtesy of Landini Associates
Other wins didn't come for Toronto locations, but two more Toronto-based firms did very well.
In the category 'Restaurants & Bars', Toronto firm Yabu Pushelberg, known internationally for creating luxurious and refined interiors, won for the grand reopening of the legendary Pump Room restaurant in Chicago. The firm partnered with celebrated New York hotelier Ian Schrager in the re-imaginging of the Ambassador East as chic modern Public Hotel on Chicago's "Gold Coast."
Juxtaposing classic and modern elements, Yabu Pushelberg reinvented the Pump Room, capturing the glamour of the venue's celebrity-filled past and historic club-like atmosphere. The new interiors are striking: a neutral palate dominated by more than 100 hanging celestial resin orbs, bleached-oak tables, and swanky leather chairs. Just as the iconic space was revisited so was the menu, its original classics recreated by world-renowned chef Jean-Georges Vongerichten.
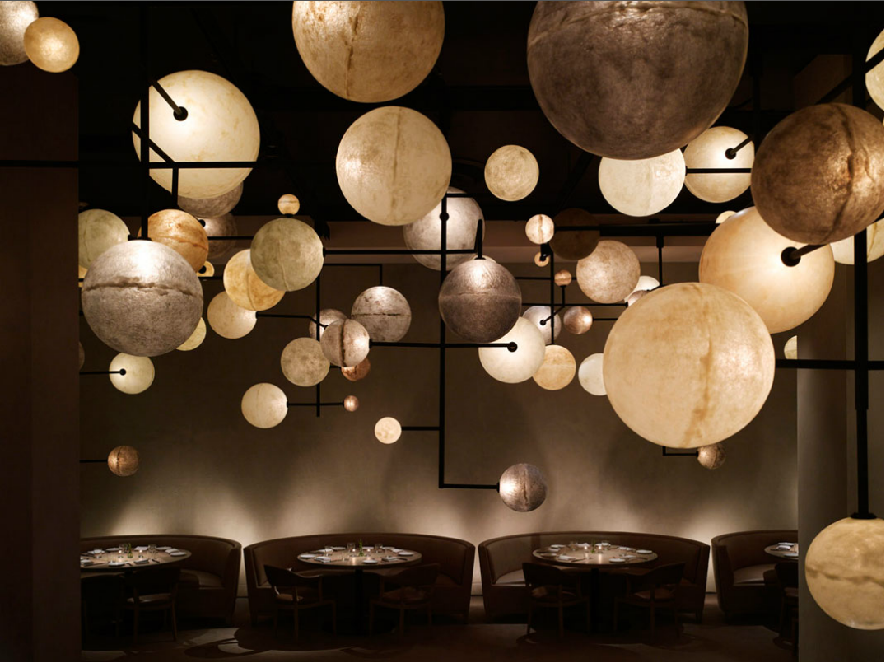 The Pump Room, photo courtesy of Yabu Pushelberg
The Pump Room, photo courtesy of Yabu Pushelberg
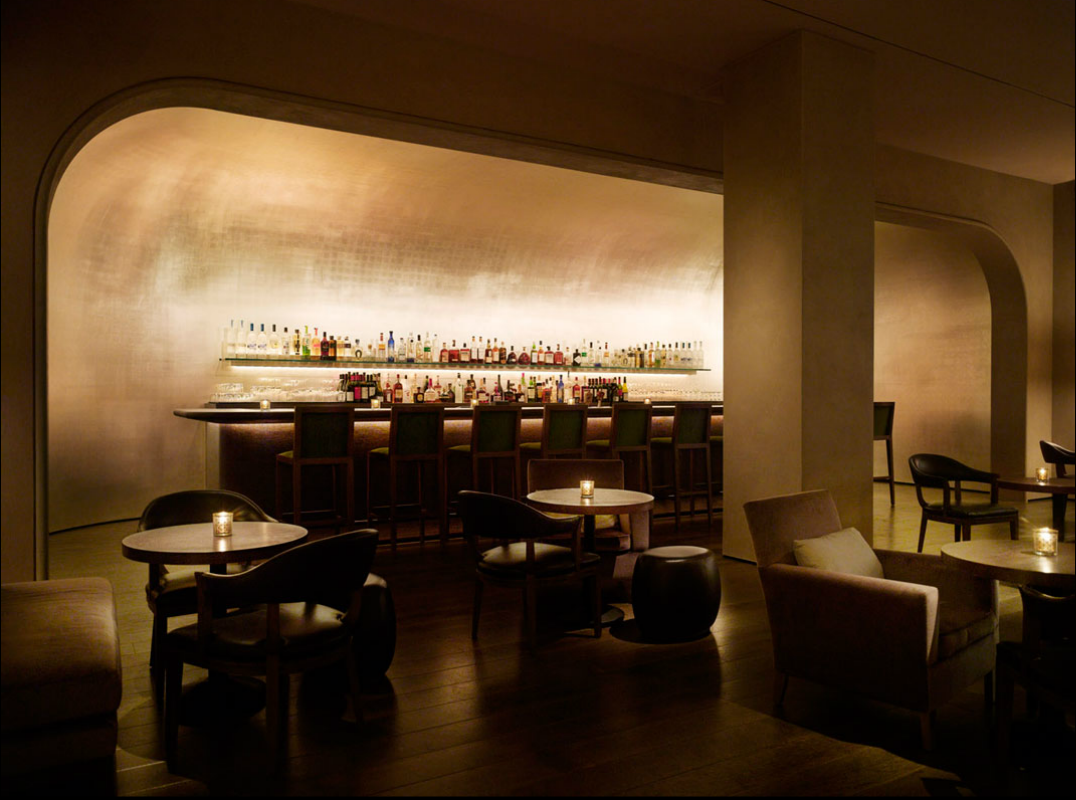 The Pump Room, photo courtesy of Yabu Pushelberg
The Pump Room, photo courtesy of Yabu Pushelberg
On the shortlist with no lack of accolades is the Joe Fresh New York City Flagship by Toronto interior design firm Burdifilek. The launch of the Canadian retailer into the U.S. market wowed the jury with a showroom that takes over two floors of an historic bank building at the corner of 5th Ave and 43rd St. It's a dazzling sight inside and out, an airy glowing interior showcased through SOM's iconic 1950s glass façade.
In order to protect the historic features of the modernist building—once-dubbed the “Crystal Lantern” by Lewis Mumford—none of the shop fittings were drilled into the floor, walls or ceiling. Instead, the design provides for custom free-floating wardrobes crafted from white, powder-coated metal with sandblasted Lexan panels that can be easily reconfigured by Joe Fresh’s merchandising team into vignettes. The wardrobes seamlessly incorporate monitors, mirrors or backlit billboards to feature clothing and accessories. Joe Fresh bold-coloured urban fashions stand out against the all-white interiors, much like the brand's clean aesthetic.
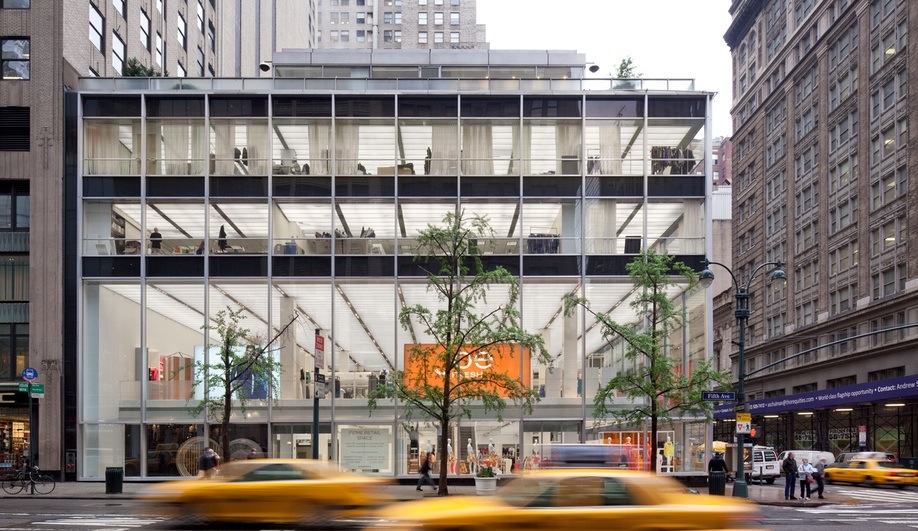 Joe Fresh flagship, NY
Joe Fresh flagship, NY
 Joe Fresh NYC flagship
Joe Fresh NYC flagship
There is design life in Canada unconnected to Toronto, and an instance of it in Quebec has also landed a major prize.
Hôtel La Ferme by Montreal-based architectural firm Lemaymichaud took home 1st prize in the 'Hotel & Service Retailers' category.
This contemporary take on country hotels in Baie-Saint-Paul impressed the judges with its efforts to preserve the site's colour and authenticity by emphasizing 'craft' and 'local': locally-sourced materials and items, and the showcasing of artisans' work. La Ferme includes barn-inspired wood elements throughout and, fanned out across five pavilions, its 145 rooms and lofts feature various types of rooms with distinct personalities, from railway-themed sleeping quarters with pull-down beds to botanically-themed décor alluding to the site's past vocation in agriculture. The design pairs modern pieces against woven traditions of old, capturing the charm of the Charlevoix region and telling the story of the historic setting.
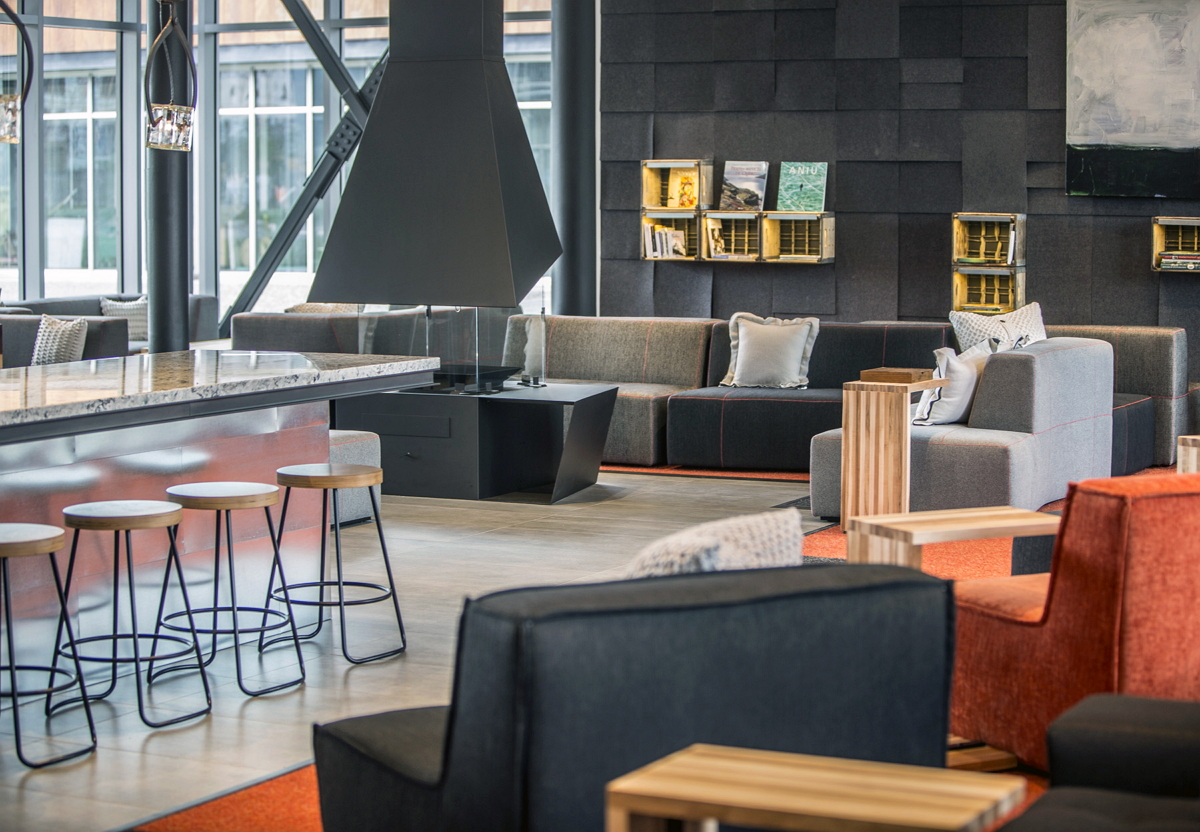 Hotel La Ferme, photo courtesy of Lemaymichaud
Hotel La Ferme, photo courtesy of Lemaymichaud
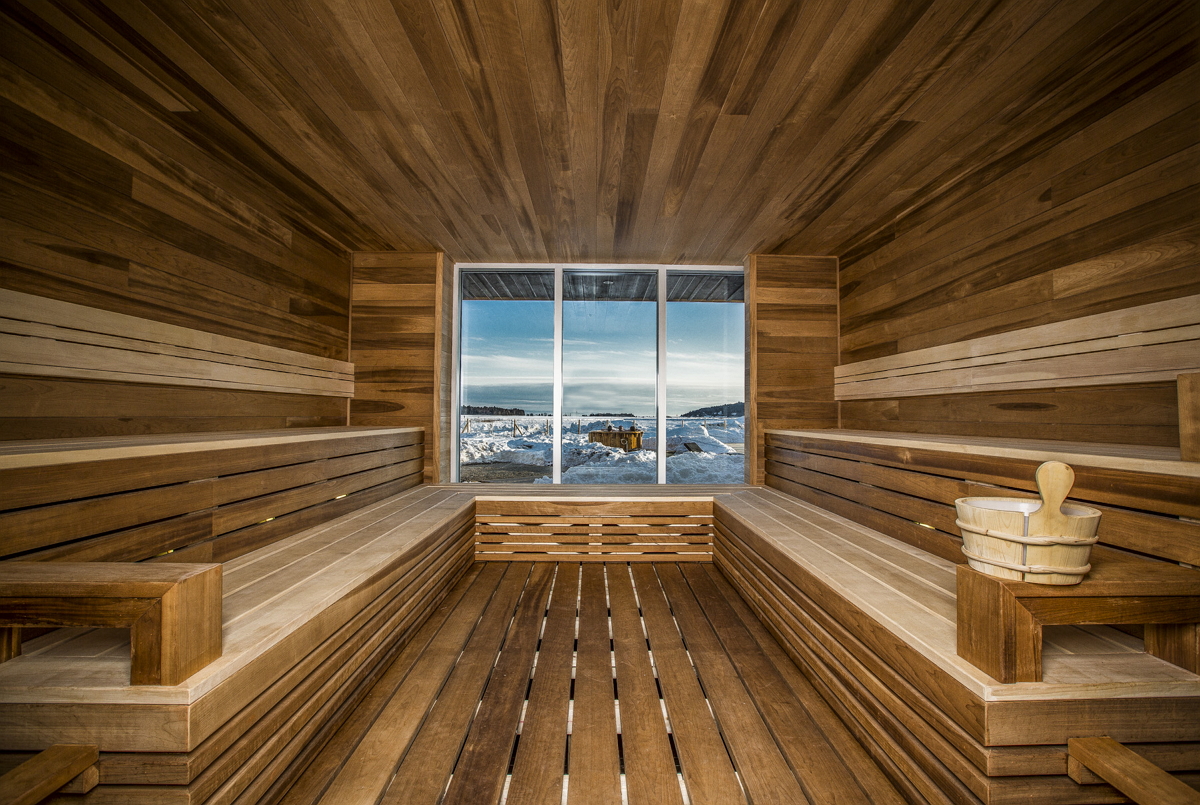 Hotel La Ferme, photo courtesy of Lemaymichaud
Hotel La Ferme, photo courtesy of Lemaymichaud
UrbanToronto congratulates the winners and sends particular thanks down-under to Landini Associates: Ace! Thanks for giving us the best bloddy store in the world for picking up avos and bikkies, mates! It's ripper!
| Related Companies: | LEA Consulting, Turner Fleischer Architects |

 6K
6K 

















































