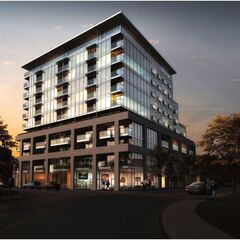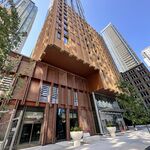The Queen West Triangle is formed by Queen Street on the north, Dovercourt Road on the east, and the rail corridor cutting from the southeast towards the Junction and beyond. It's a funky area - some would tell you formerly funky - and it has seen an explosive wave of redevelopment in recent years, as older railway-related industrial manufacturing and warehousing sites are quickly being supplanted by residential properties. First it was artists in illegal loft convertions, and then it was developers. There's been a concern for the loss of authentic community since the teardowns started, but not all of the new developments are running roughshod over the local ethos.
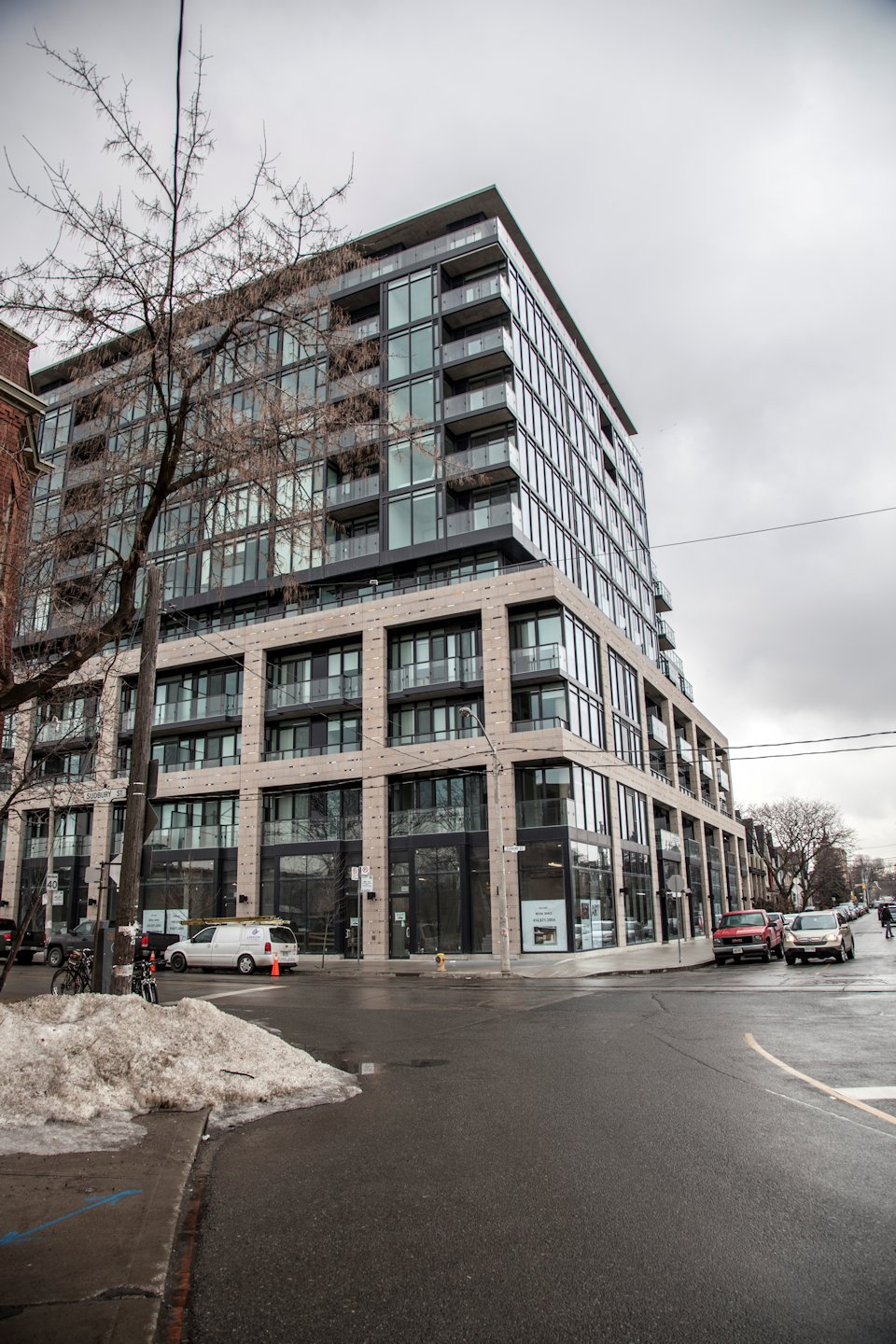 Art Condos exterior, image by Jack Landau
Art Condos exterior, image by Jack Landau
One such project, Triangle West Development’s Art Condominiums, has taken its inspiration from the neighbourhood’s industrial and artistic past, both of which are well reflected in this truly unique development. Construction on the 11-storey, 148-unit building started in early 2011 and wrapped up earlier this year, with finishing touches still being applied. We started to pay attention when coloured tiles were hand inlaid on the building's precast exterior columns and beams, prompting our curiosity. To get a closer look, we were granted an in-depth tour of the project by Gary Silverberg, President of Triangle West Developments, as well as the building’s designer, architect David W. Oleson of Oleson Worland Architects.
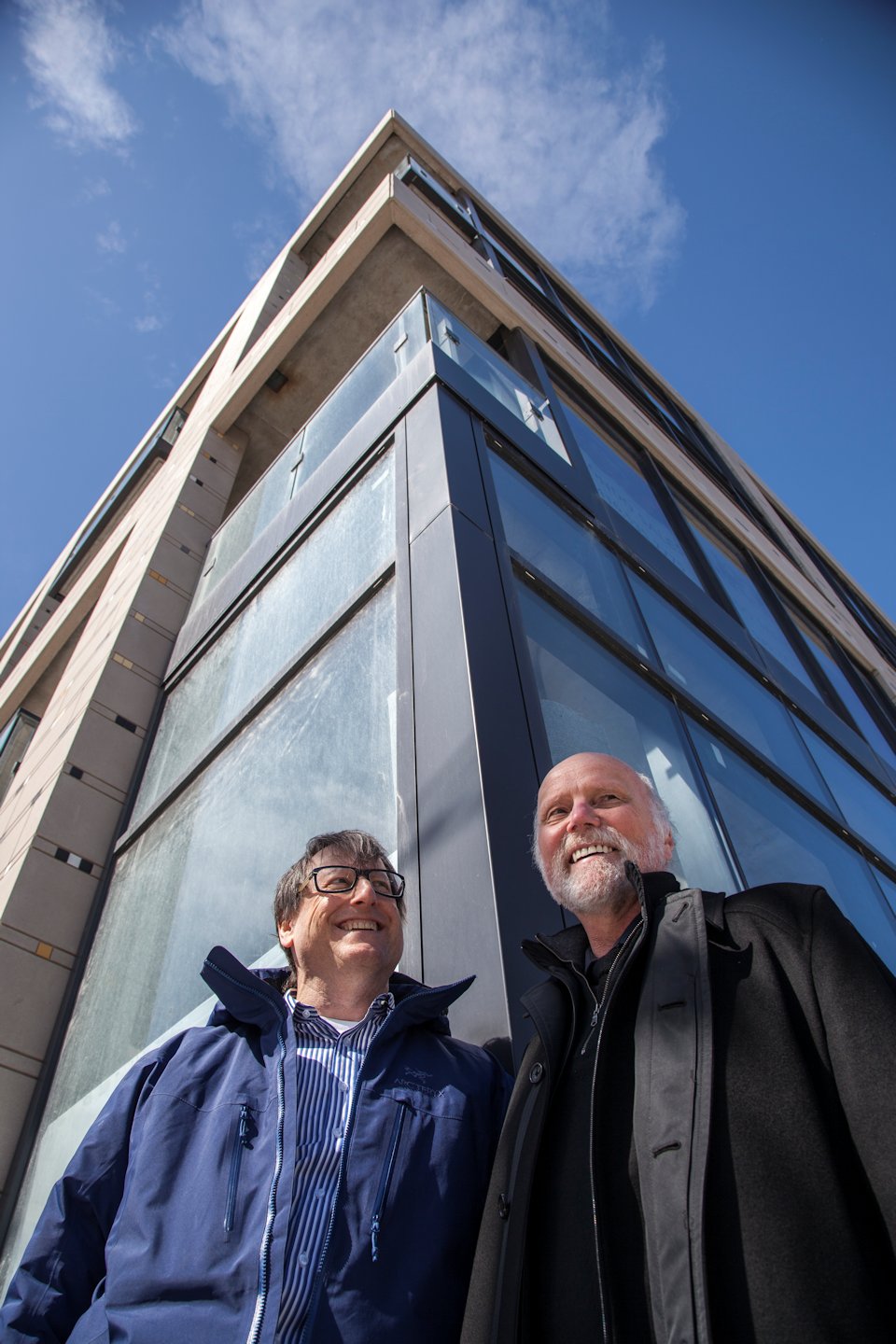 Gary Silverberg (left), and David W. Oleson (right), image by Jack Landau
Gary Silverberg (left), and David W. Oleson (right), image by Jack Landau
Silverberg and Oleson make for great tour guides. The two are obviously pleased as they see more and more of the finishing details in place, bringing the project closer to their vision. They are not boastful, but they take pride in the details, and as we toured around the building it became more and more obvious that every component has been considered here. The tour—heck, we've been back twice since; we like the place so much—would reveal something new around every corner that would either surprise or generally delight, leaving us asking ourselves how others might have missed so many tricks.
Stepping in through the front doors of the building, we find ourselves in the stark but warm lobby, gallery-like with polished concrete, track lighting and wooden ceiling finishes. The focal point here is the blank wall behind the concierge desk, illuminated by projected images of art. Gary Michael Dault, a renowned artist and professor, has compiled over 5,200 images and video clips consisting of contemporary and avant-garde art that runs continuously as a welcome to the building.
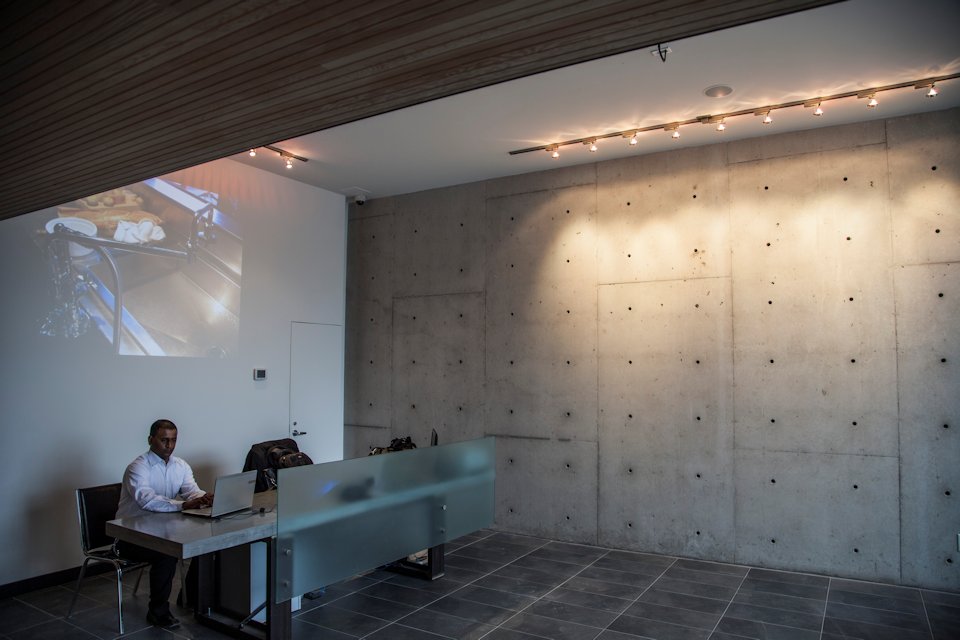 Lobby at Art Condos, note the projected image above the concierge desk, image by Jack Landau
Lobby at Art Condos, note the projected image above the concierge desk, image by Jack Landau
As well as being projected onto the lobby wall, this 'reel' plays on various screens throughout the building's hallways and amenity areas. What's playing on individual screens can be separately programmed, but it's all wired to keep residents entertained and informed. This embrace of the Queen West artistic sensibility distinguishes Art from the countless other residential developments rising in the near vicinity.
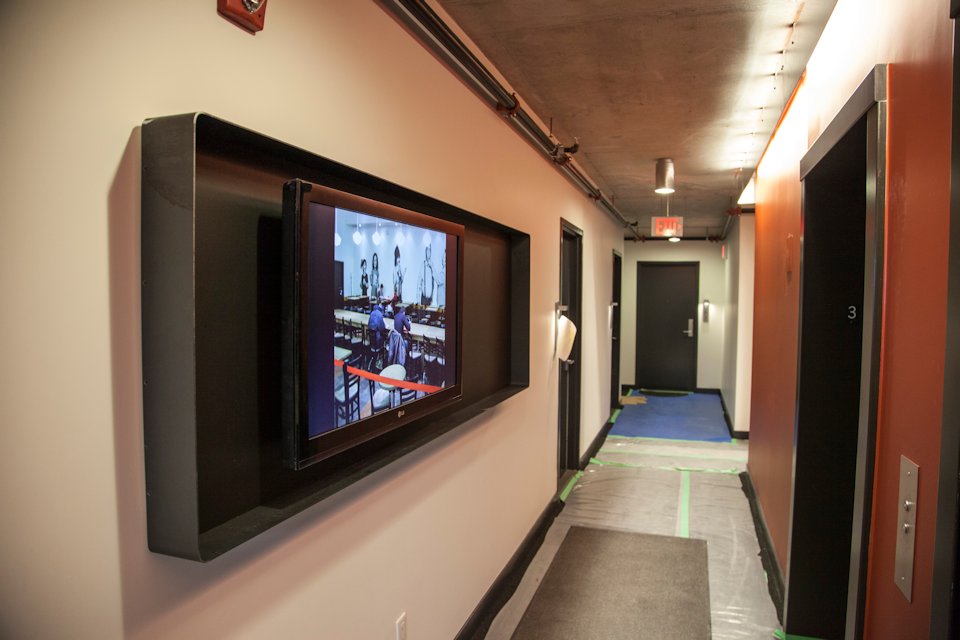 Hallways in Art Condos are equipped with LCD monitors, displaying a slideshow of art, image by Jack Landau
Hallways in Art Condos are equipped with LCD monitors, displaying a slideshow of art, image by Jack Landau
As with many UrbanToronto tours, we started off by making our way to the uppermost residential floor - in this case the 11th - to get an idea of the views residents are seeing out their windows as they move in to their units. Despite only being 11 storeys high, quite low by central Toronto standards, the views from Art Condos shown below are stunning to say the least, and rather wildly so on this dramatically cloudy day.
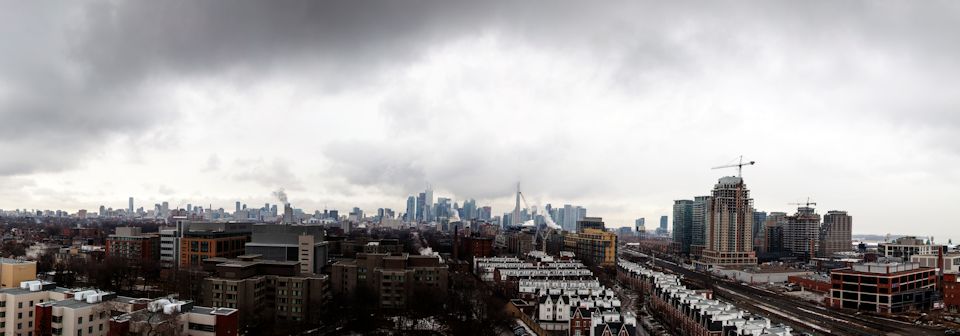 Panorama of eastern view from the top floor of Art, image by Jack Landau
Panorama of eastern view from the top floor of Art, image by Jack Landau
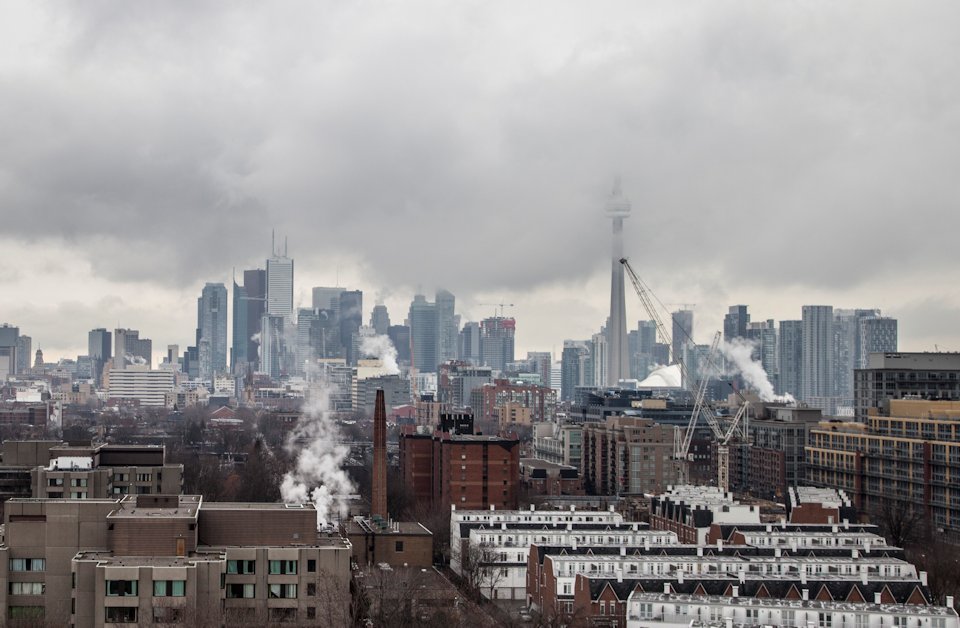 View of the downtown core from Art Condos, image by Jack Landau
View of the downtown core from Art Condos, image by Jack Landau
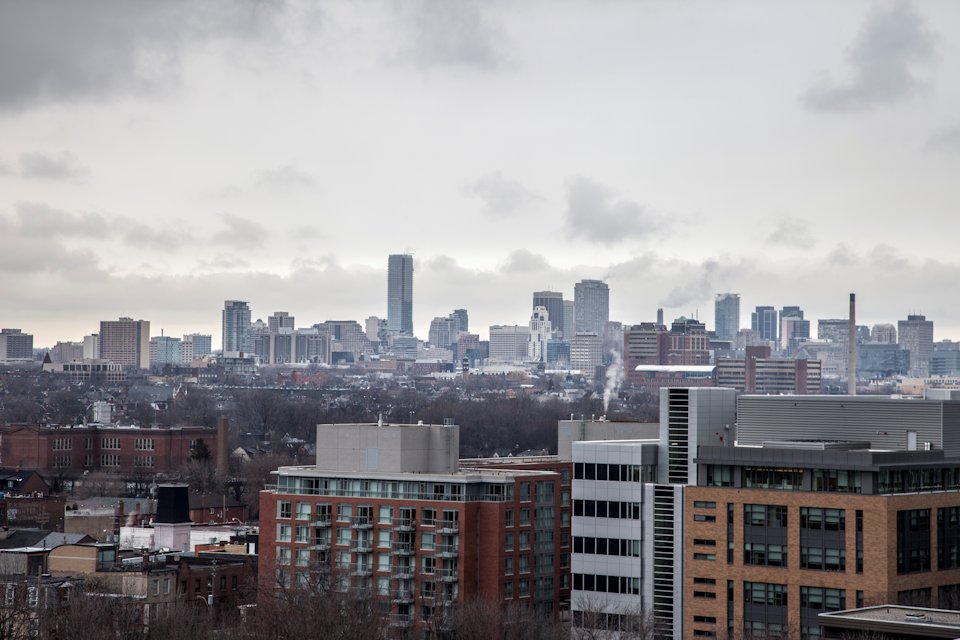 View of the Bloor-Yorkville skyline from Art Condos, image by Jack Landau
View of the Bloor-Yorkville skyline from Art Condos, image by Jack Landau
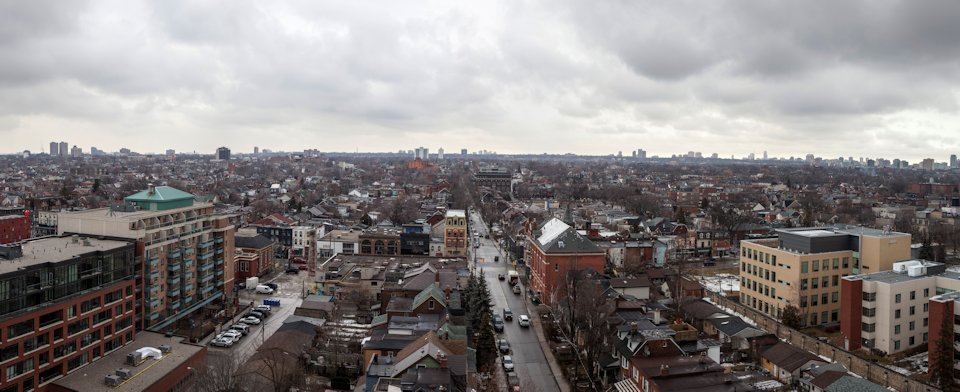 View looking north from Art Condos, image by Jack Landau
View looking north from Art Condos, image by Jack Landau
Moving on, we descended a few floors to check out an unfurnished corner unit with spectacular south and east views. “Everywhere possible we have floor to ceiling windows, so that it’s a view everywhere, every side” said Mr. Silverberg, motioning towards the full wall of windows, “We have also provided blinds in every unit so that the building has consistent look from the outside.”
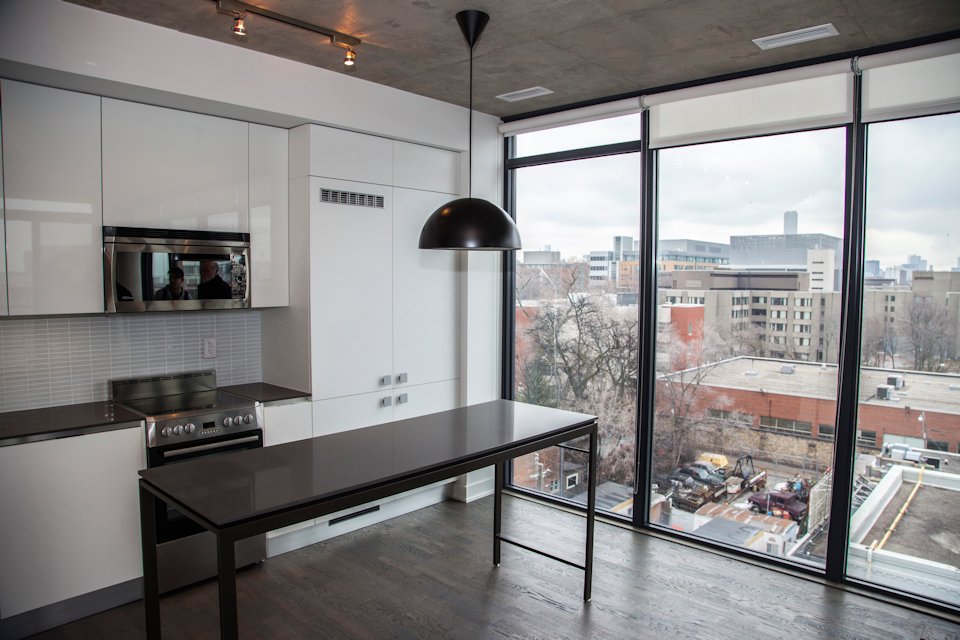 Kitchen - east view, image by Jack Landau
Kitchen - east view, image by Jack Landau
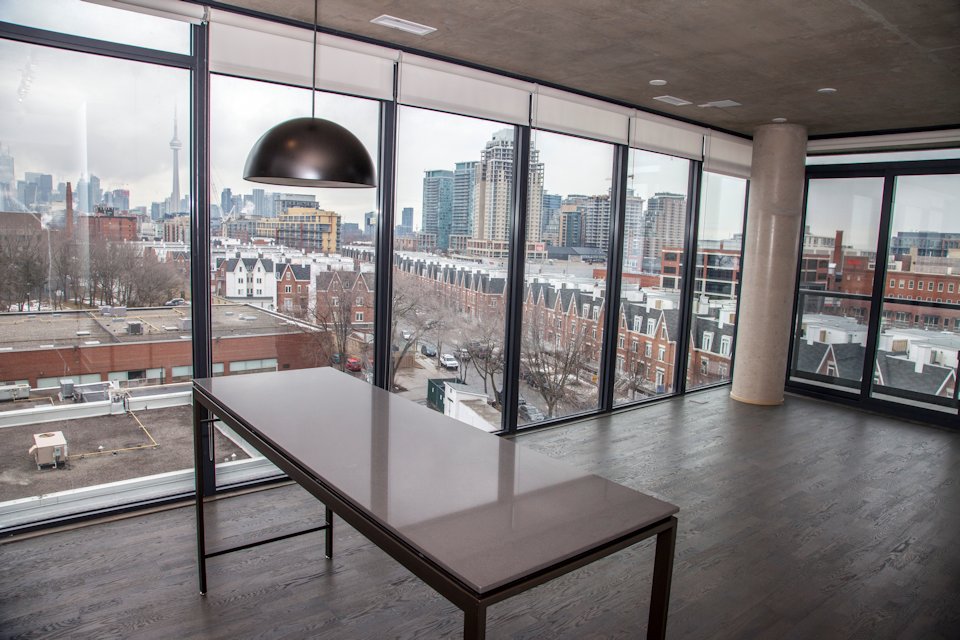 Wall of floor-to-ceiling windows, image by Jack Landau
Wall of floor-to-ceiling windows, image by Jack Landau
Another interesting feature we noticed in the unit was a projector mount in the ceiling. Conduits for tv and web cables were run throughout the building's ceilings, a nice surprise for purchasers, and allow easy installation of a projector. This gives purchasers the option to use a wall for tv when they want it… and just have an uncluttered wall at other times. Due to the low-cost and high-resolution of projectors at the time construction began, they have become a recurring theme throughout the development, providing slideshows of art in common areas as well as home entertainment within the units themselves. Of course, anyone still wanting to hang or stand a television can do that too!
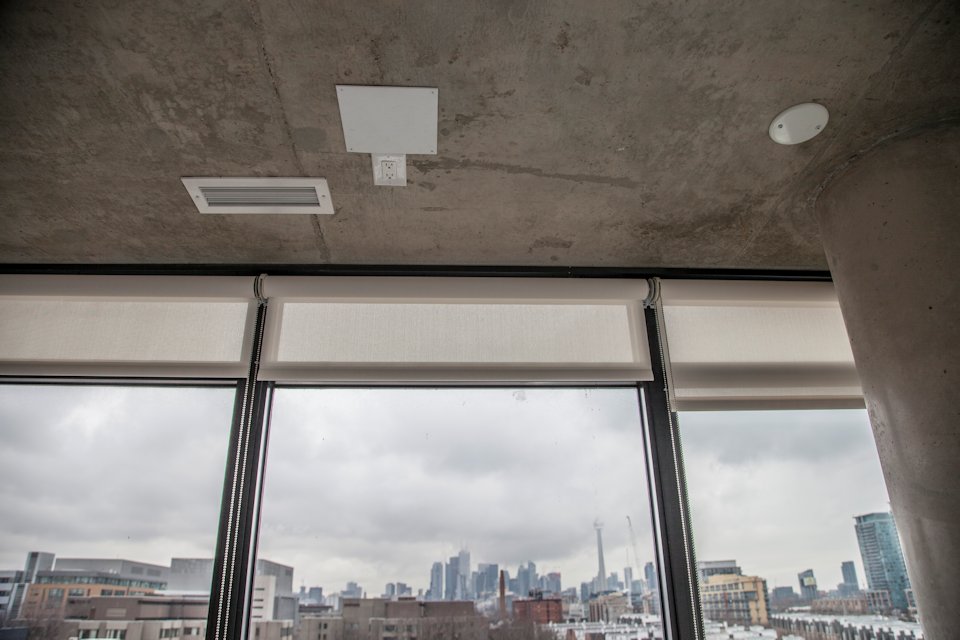 Projector mount cover (center) in the ceiling of the suite, image by Jack Landau
Projector mount cover (center) in the ceiling of the suite, image by Jack Landau
Several energy efficient features have been included in the project including an expansive green roof, designed to combat the urban heat island effect known all too well in Toronto. Art Condos was also the first development in Toronto to offer charging stations for electric vehicles in its garage. In fact, they even had an innovative sales program which involved selling an electric car and smaller parking spot for the same price as one could buy a just a normal size parking spot.
One feature of Art Condos still in development are the plans to widen the sidewalk along the building's Sudbury Street frontage and add street furniture for lounging and cafe seating, improving the local streetscape and public realm.
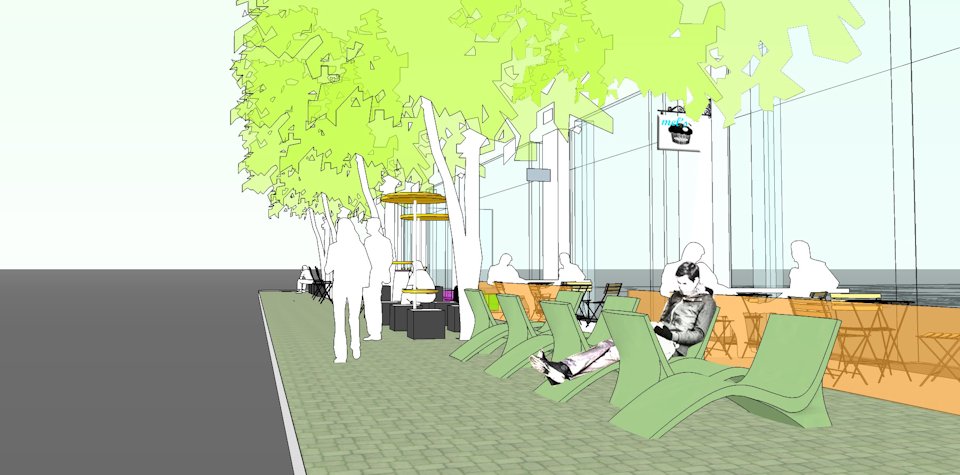 Improved public realm along Sudburt St. with widened sidewalks, image courtesy of Oleson Worland Architects
Improved public realm along Sudburt St. with widened sidewalks, image courtesy of Oleson Worland Architects
We've got way more to show you at Art Condos: consider this as just the appetizer! We will return tomorrow with Part 2 of our extensive tour of the project, which looks behind that rendered glass frontage above, and gets more into the thoughful street realm.
In the meantime, you can visit the associated dataBase page, linked below, for additional information and renderings. Want to get involved in the discussion? Check out the related forum thread, here, or voice your opinion in the comments section below.
| Related Companies: | Hariri Pontarini Architects |

 2K
2K 



