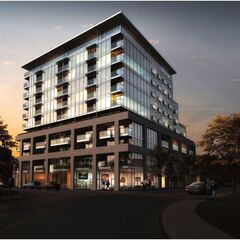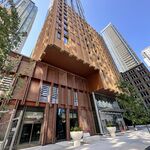Yesterday we shared the first installment of our tour of Triangle West Development's Art Condos. Joined by David W. Oleson of Oleson Worland Architects and Triangle West President Gary Silverberg, we continue our tour inside from where we left off outside: the building's southern frontage on Sudbury Street. The ground-level space here is for retail, with some space fronting the laneway running along the west side of the building too. The plan is to animate the street realm here, so care is being taken to get the right mix of retailers for the neighbourhood, to have retailers who will fit the building's vibe, and the interior design for the retail spaces is important too: retailers will not be seeting up shop in simple white-painted dry-walled shoebox spaces here.
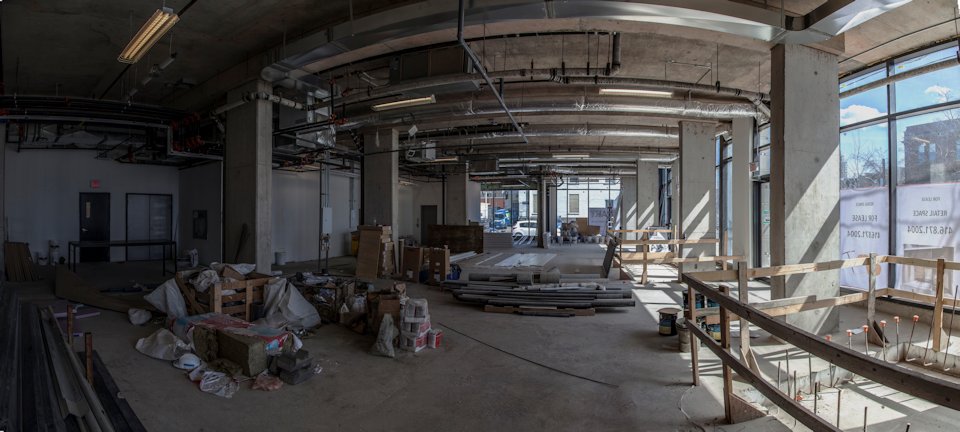 Panorama of Art Condos' retail space, image by Jack Landau
Panorama of Art Condos' retail space, image by Jack Landau
In the image above are a number of temporary wooden railings around cutouts in the floor, also with temporary caps in place. Those spots are designed for staircases that could be used, for example, to lead to a restaurant's wine cellar or cavern-like seating area, a modern equivalent of the funky types of space which are found in many older buildings in European city cores. The basement retail spaces here can be integrated with the ground floor retail space as of opening day, or can be added in the future. Those spaces not used now, the hole in the floor will be fully capped and hidden, and the lower space will be made part of the parking garage for the time being. Flexibility in the design is key: “In a high-density urban environment, every square inch of space has to be used for something” said Mr. Silverberg, “over time we have no choice but to design for the future”.
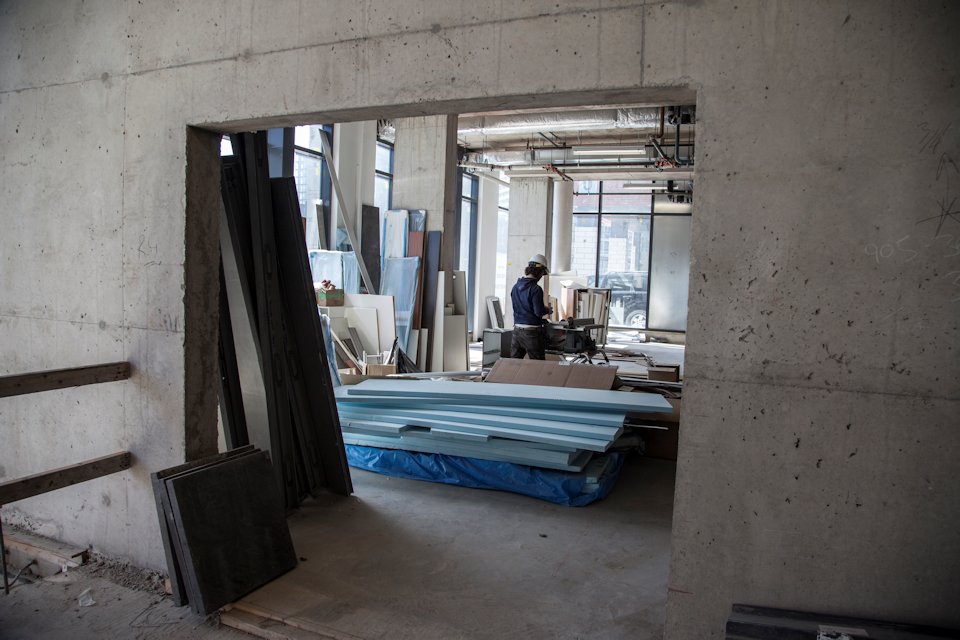 Work of Art Condos' retail space's finishing touches, image by Jack Landau
Work of Art Condos' retail space's finishing touches, image by Jack Landau
Three elements of the design humanize the laneway side of Art Condos.
- The inlaid tiles continue on the exterior: this side is not treated with any less attention to detail than the street frontages
- A mural created by Patricia Joong of Oleson Worland Architects - Art is Business / Business is Art, a motto developer for Gary Silverberg—adorns the north wall…
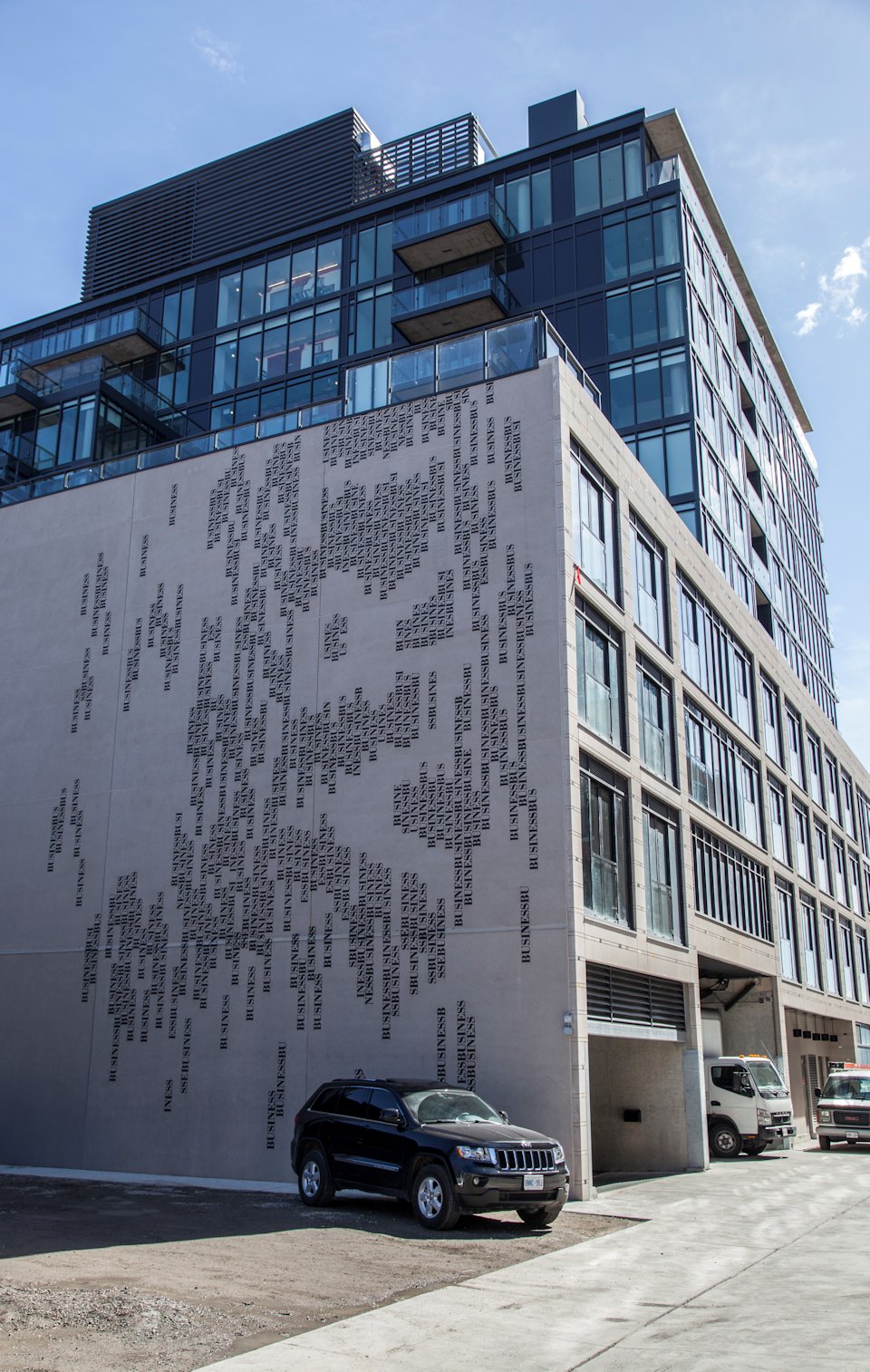 Art is Business mural at Art Condos, image by Jack Landau
Art is Business mural at Art Condos, image by Jack Landau
and
3. The loading dock doubles as the party dock!
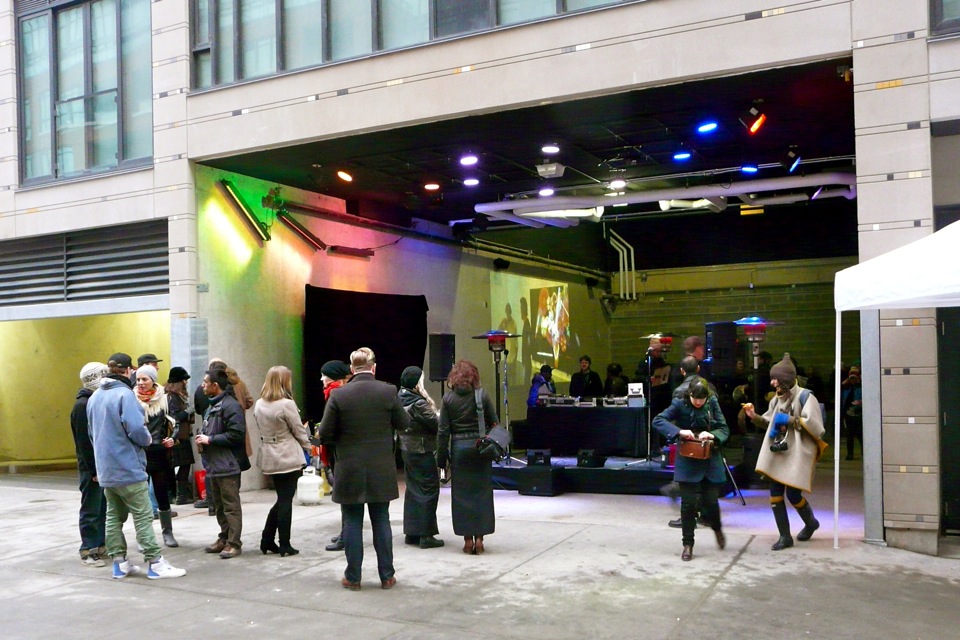 Parka Party at Art Condos in February, image by Craig White
Parka Party at Art Condos in February, image by Craig White
The photo above is from the Parka Party, held this February, and the building's first shindig in its multi-purpose back space. That's a temporary space heater you can see back there, and tables and a stage were brought in for a band and DJ setup (well-known local DJ Brendan Canning aka BSS/Cookie Duster performed as did Ron Hawkins and Steve Singh of Do Good Assassins), but all of those lights you can see inside are part of the building's permanent gear—we mentioned yesterday that this place was wired!—there's even a disco ball, even though you can't see it in that shot. We know of no other loading dock in Toronto with a disco ball, and we're willing to bet there are very few in the world. (Please send shots of other loading docks with disco balls to online@urbantoronto.ca for your souvenir piece of First Canadian Place marble!!) If this city, jammed with huge new developments, is to maintain a neighbourliness on its streets, we need more of this kind of thinking (disco balls or not)!
Over on Dovercourt, Art Condos’ east side, and where you'll find the front door, the street frontage also includes three Live-Work units, designed to function as both a living space, and as a place of business. All spaces in the live-work units are modular to the degree that each has one large room facing the street while the back half is divided into a kitchen, a bathroom, and another main room, likely to be used as a bedroom. Pocket doors are hidden in the wall, allowing owners to close off their living area behind from their business studio space in front. The kitchens are large enough that they can be fitted with island counters which can serve as a studio/boardroom table or dining table, while a fitted wall includes integrated fridges hidden amongst cupboards, allowing the kitchen to do double duty as a business meeting area.
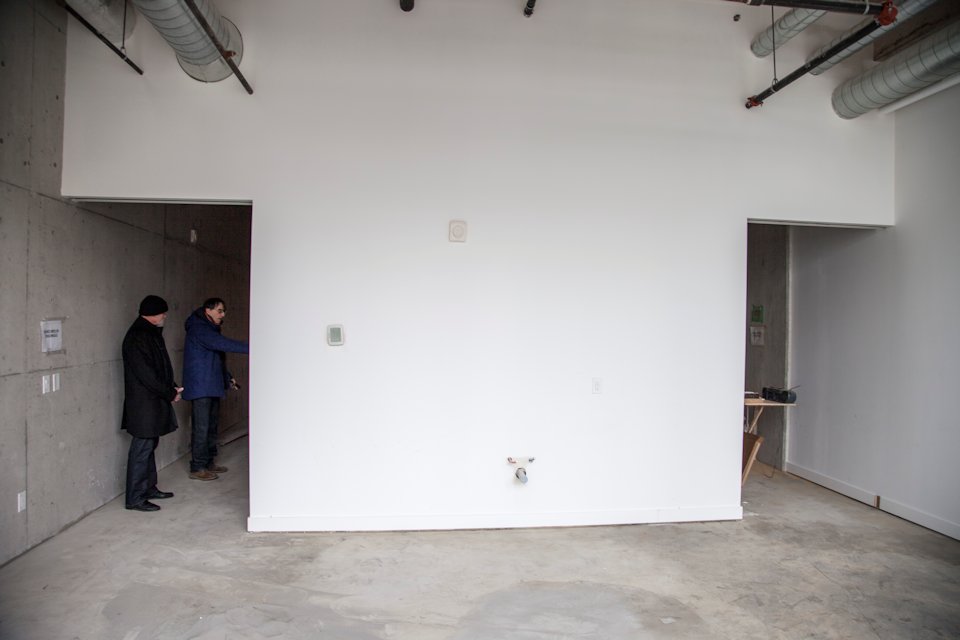 Under-construction live-work unit, image by Jack Landau
Under-construction live-work unit, image by Jack Landau
It's not the kind of unit that will appeal to all, but it will serve those people well who need a ground floor studio space with street front access that can work as their home too.
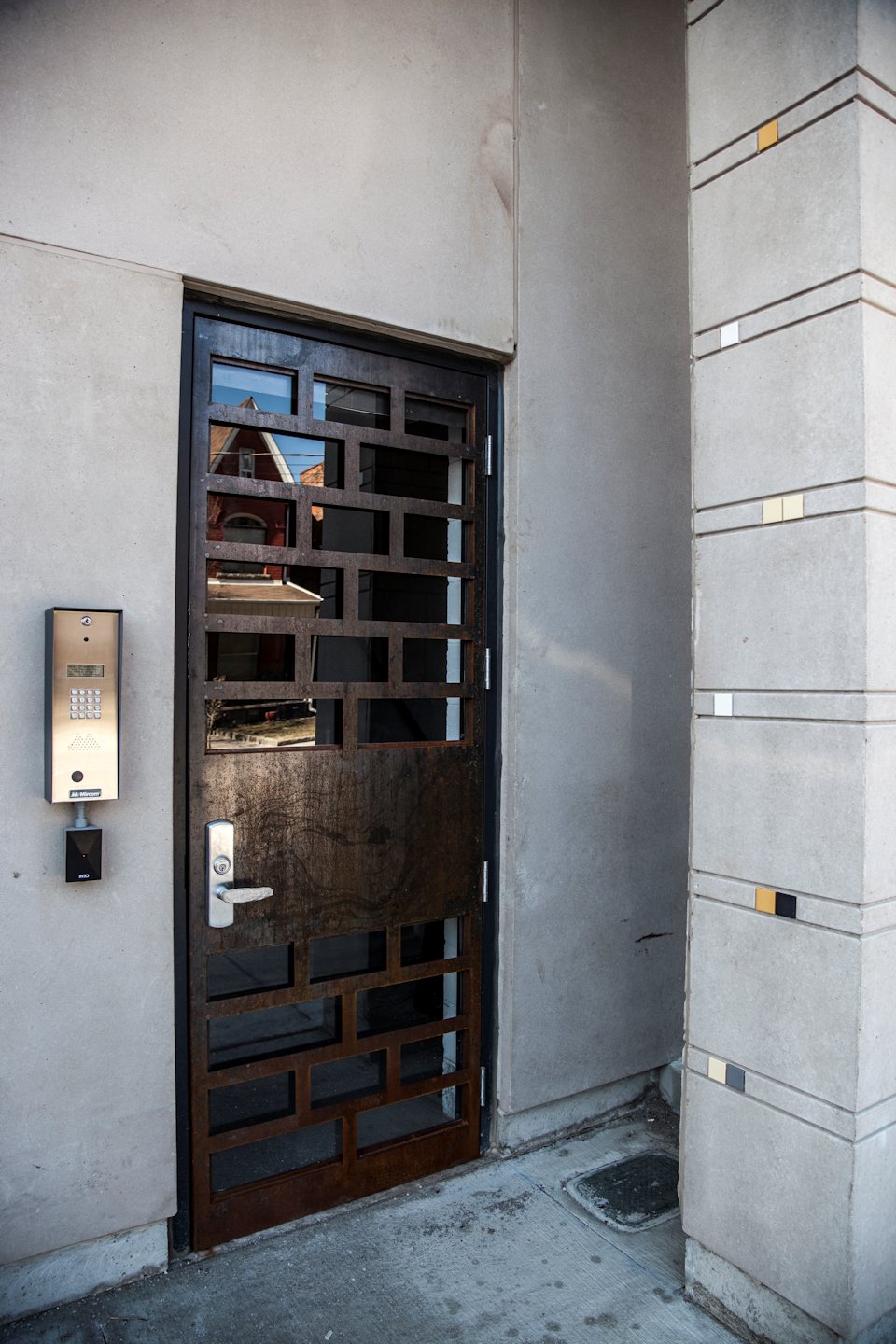 Sky Towns entrance on Dovercourt, image by Jack Landau
Sky Towns entrance on Dovercourt, image by Jack Landau
In our final segment on Art Condos, coming up next, we'll take you up those stairs to see the Sky Towns, and to take a peek at some of the building's quite cleverly designed amenities. A shot of the clever perpetrators here:
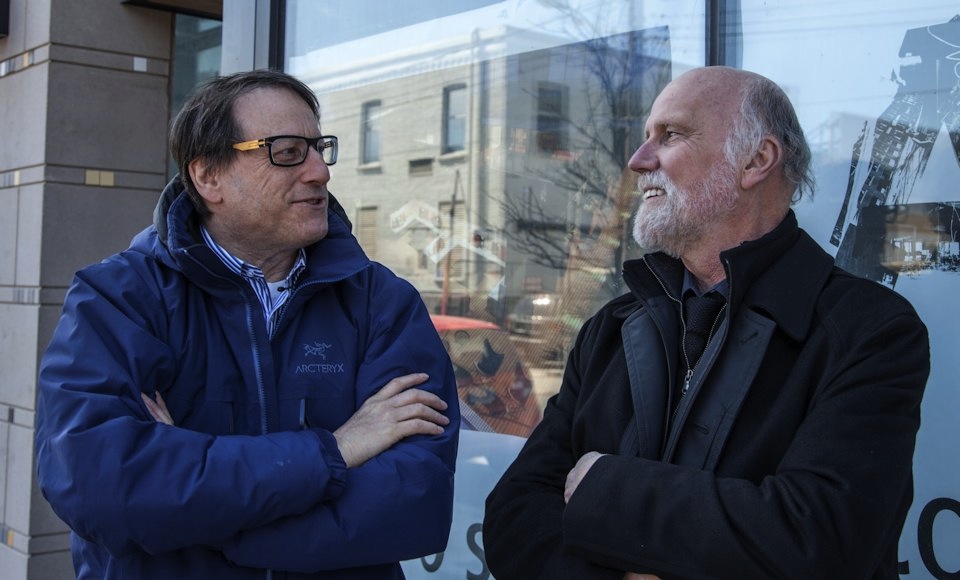 Gary Silverberg and David W. Oleson, image by Jack Landau
Gary Silverberg and David W. Oleson, image by Jack Landau
Looking for more information before the final installment? Additional facts and renderings of Art Condos can be found at the project’s associated dataBase page, linked below. To get involved in the discussion, please visit the related forum thread, here, or voice your opinion in the comments section below.
| Related Companies: | Hariri Pontarini Architects |

 3.1K
3.1K 



