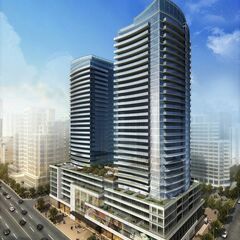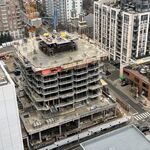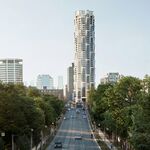What remained of the old York Theatre was torn down recently to clear the way for The Madison, a 30- and 33-storey residential and retail complex planned for the southeast corner of Eglinton and Dunfield Avenue. UrbanToronto Forum member Roundabout captured the York Theatre on its final day on Eglinton, her photos are posted below.
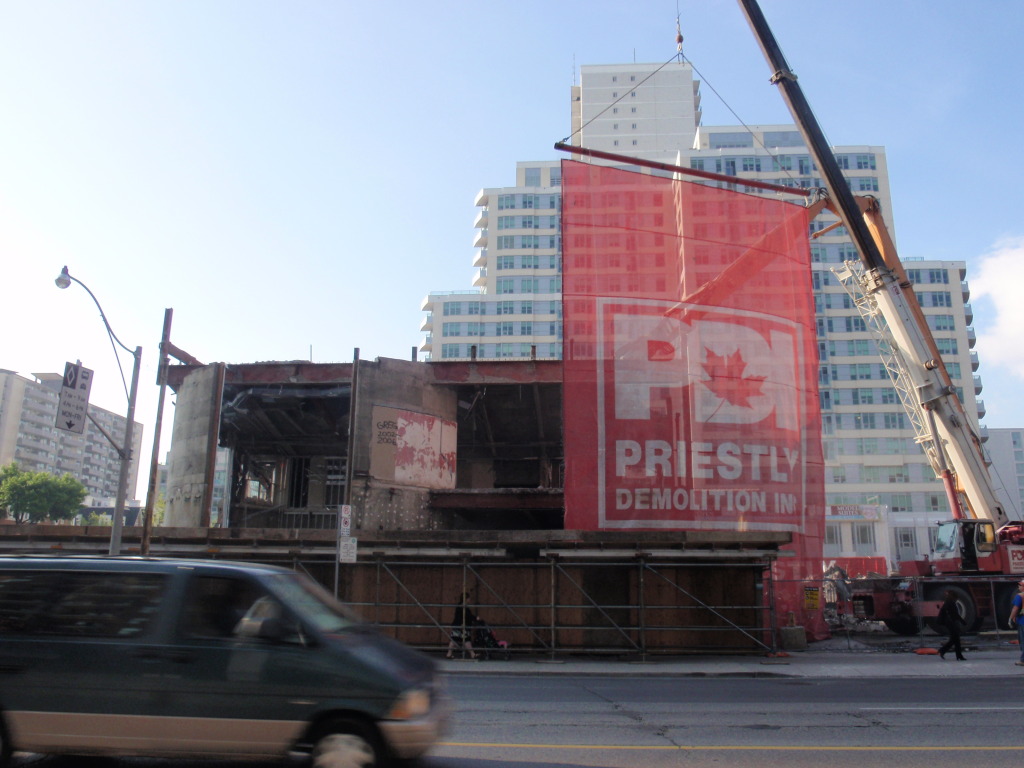 The remaining piece of the York Theatre, image by Roundabout
The remaining piece of the York Theatre, image by Roundabout
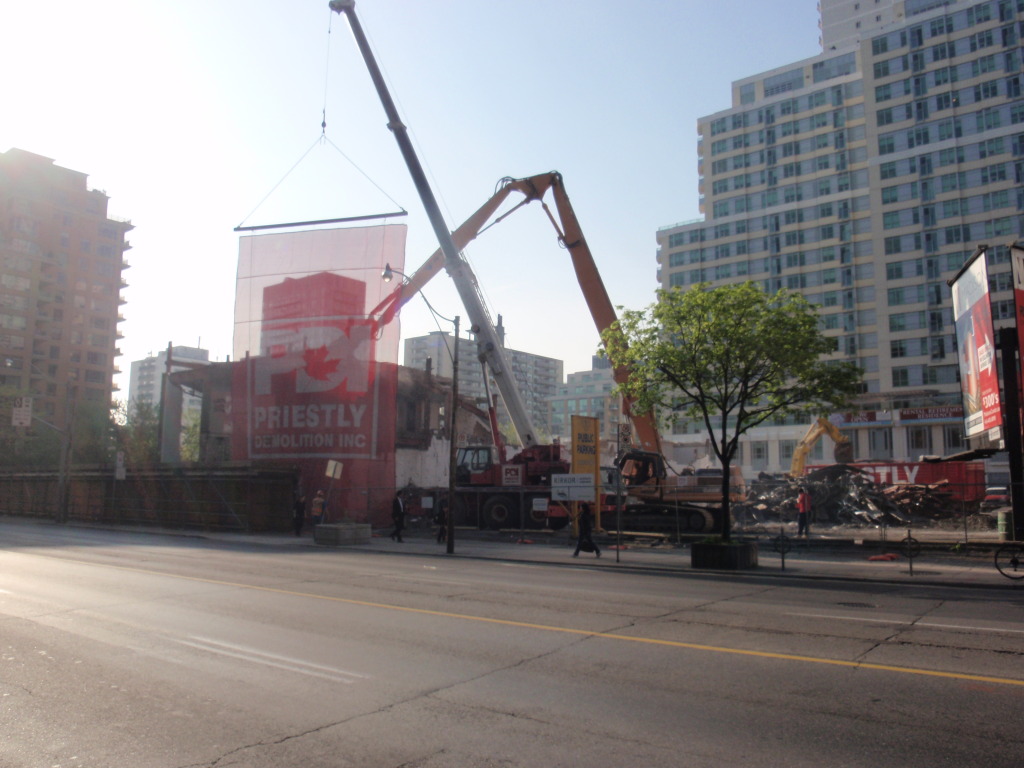 The remaining piece of the York Theatre, image by Roundabout
The remaining piece of the York Theatre, image by Roundabout
After serving as a presentation centre earlier in the year, the art deco-style theatre was the last of the three buildings on the block to go down. Over the past decade, after the theatre closed, the building changed hands a few times, serving as an events venue and Yorkville Club fitness centre.
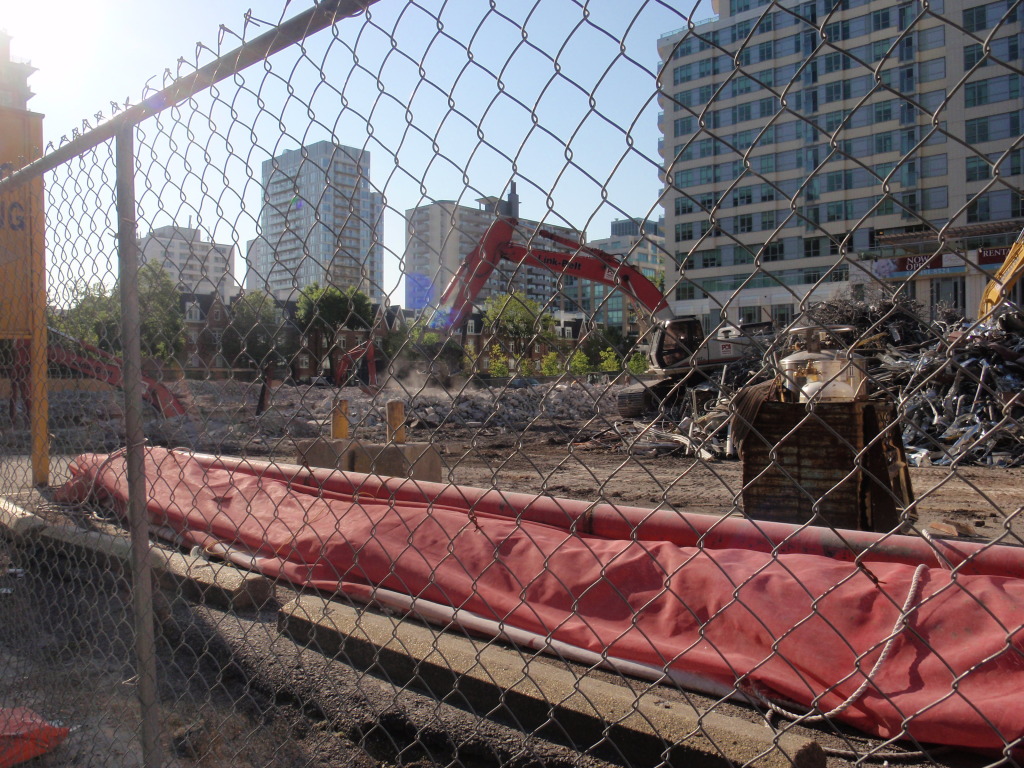 Later, the building is levelled, image by Roundabout
Later, the building is levelled, image by Roundabout
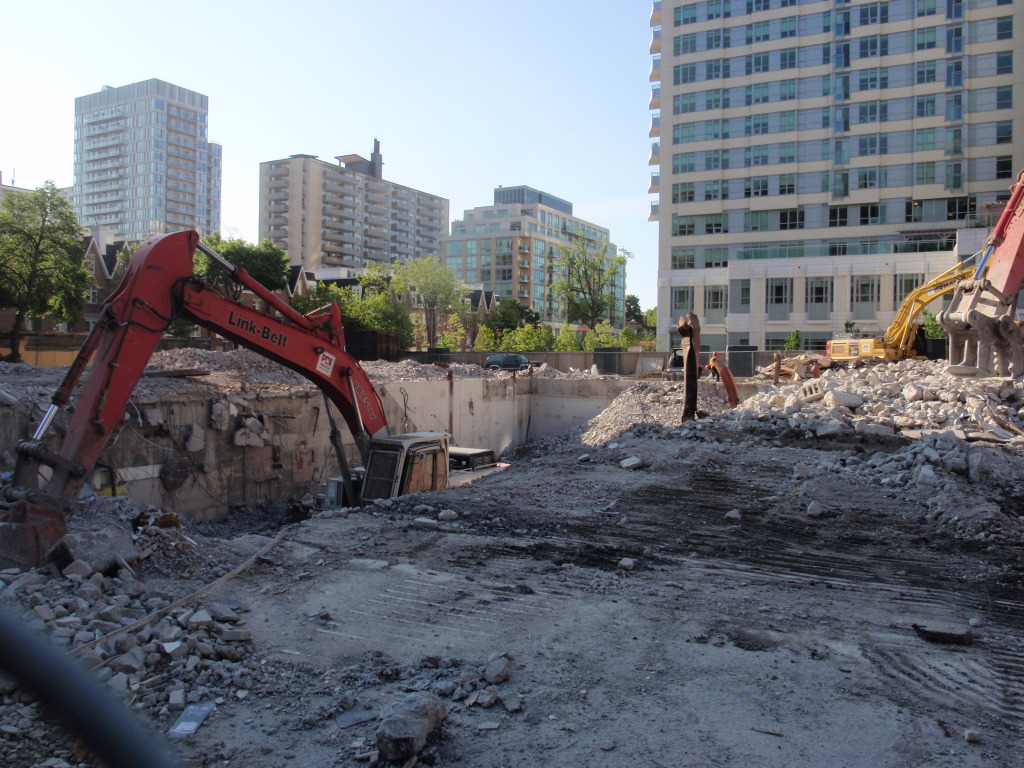 The excavation pit beside the site of the York Theatre. Photo by Roundabout.
The excavation pit beside the site of the York Theatre. Photo by Roundabout.
Nostalgic uptowners may remember it best from its tenure as the cinema with the iconic circular staircase winding up through the lobby with the two-storey art deco glass wall. However, from looking at the renderings, the new complex looks even better. A new glass wall appears to span four storeys, although it doesnt appear to be all one extra tall space. Loblaws has stepped forward to lease the second level and retail space on the ground floor does not yet have a tenent.
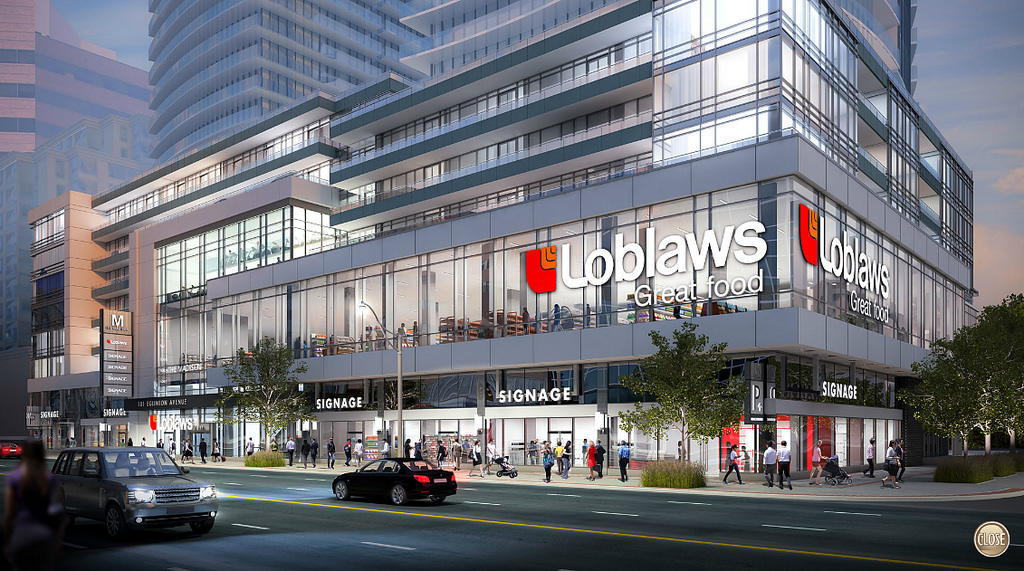 Retail spaces on the street level and Loblaws on the 2nd floor
Retail spaces on the street level and Loblaws on the 2nd floor
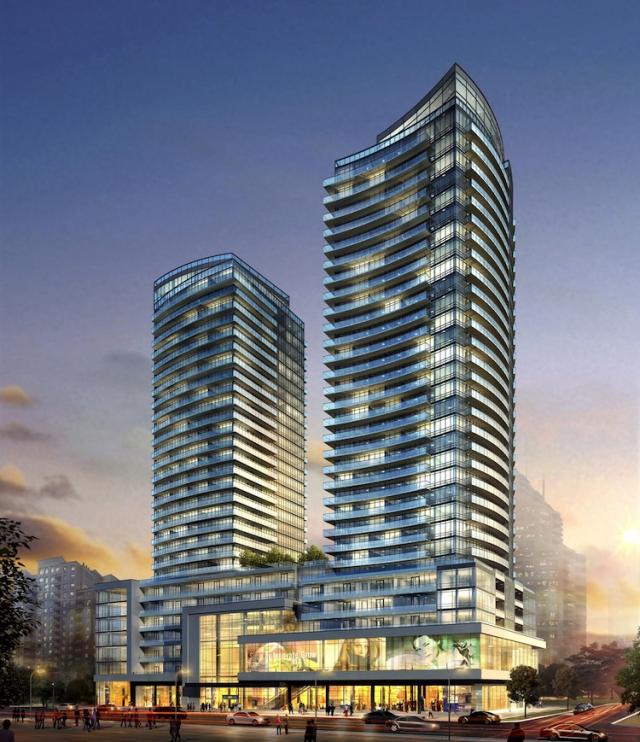 A rendering for The Madison.
A rendering for The Madison.
The Madison is being developed by Madison Homes and is designed by Kirkor Architects with interiors by Munge Leung Design Associates. For the latest information on The Madison, visit its page on the UrbanToronto Forum thread here.
| Related Companies: | Isotherm Engineering Ltd., KIRKOR Architects and Planners, Kramer Design Associates Limited, Madison Group, Ryan Design International, TUCKER HIRISE Construction |

 2.7K
2.7K 



