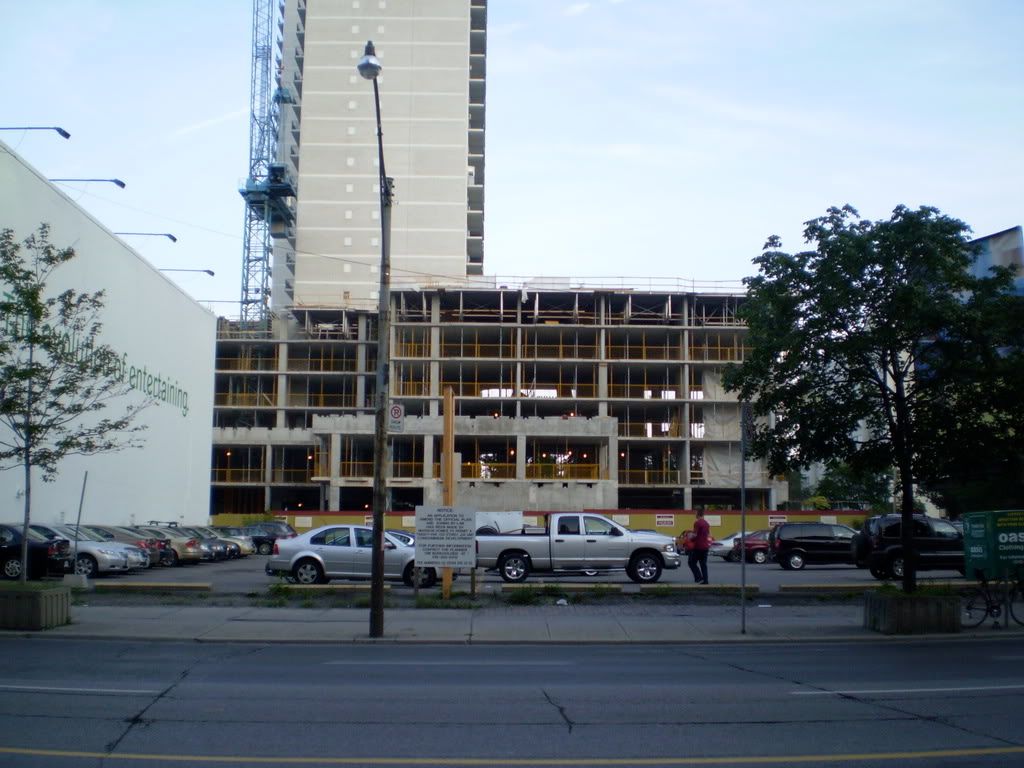Roundabout
Senior Member
The parking lot next to the former York Theatre
http://www.toronto.ca/legdocs/mmis/2007/te/bgrd/backgroundfile-3737.pdf

(the construction site in the background is for a retirement residence at 77 Dunfield St)
http://www.toronto.ca/legdocs/mmis/2007/te/bgrd/backgroundfile-3737.pdf

(the construction site in the background is for a retirement residence at 77 Dunfield St)






