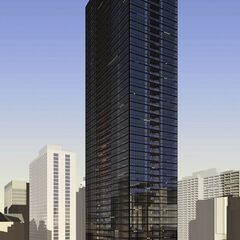UrbanToronto recently got a chance to see the progress at X The Condominium, Great Gulf's homage to Miesian modernism touched by some Mondrianesque whimsey at Jarvis and Charles Streets in Toronto. Our tour concentrated on the Lobby, the Pool, and the views from up top of the architectsAlliance-designed building. X's stunning lobby, designed by Cecconi Simone, similarly tips its hat to Mies van der Rohe by bringing the feel of the travertine-clad Toronto-Dominion Centre lobby to this 44-storey residential tower.
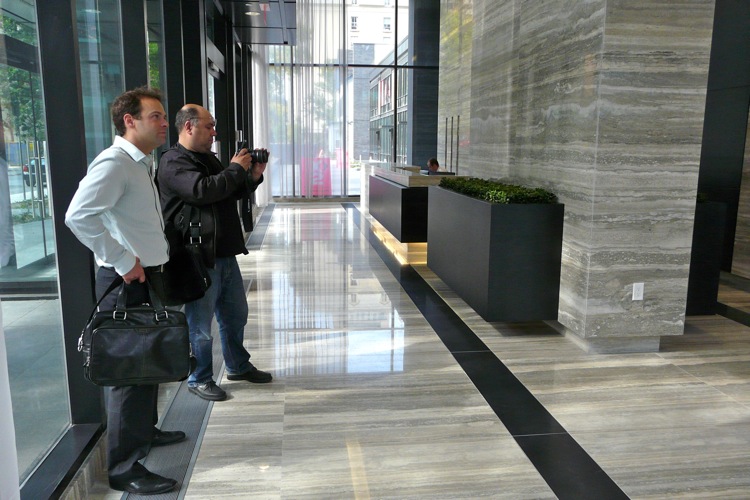 Edward Skira and Geoff Matthews from Great Gulf in the Lobby of X Condos, image by Craig White
Edward Skira and Geoff Matthews from Great Gulf in the Lobby of X Condos, image by Craig White
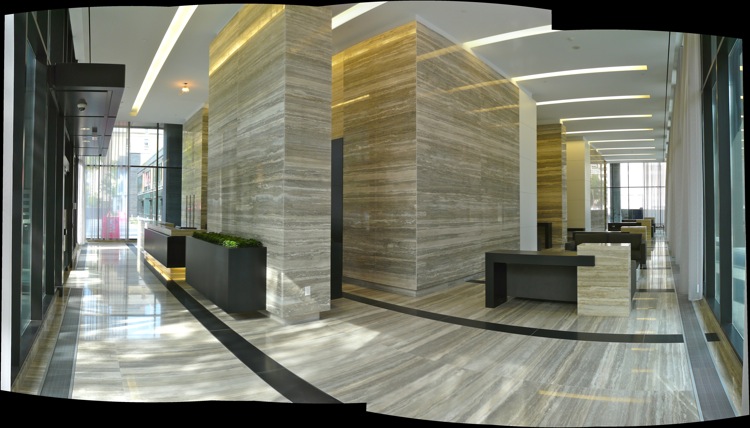 Lobby panorama, image by Edward Skira
Lobby panorama, image by Edward Skira
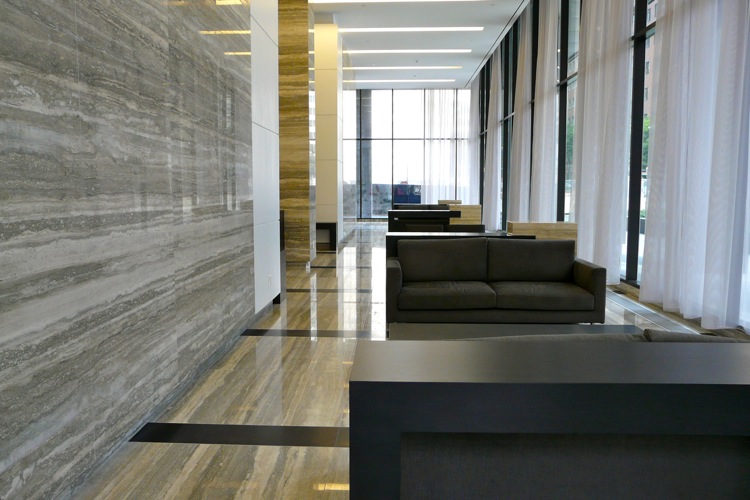 Lobby waiting area, image by Edward Skira
Lobby waiting area, image by Edward Skira
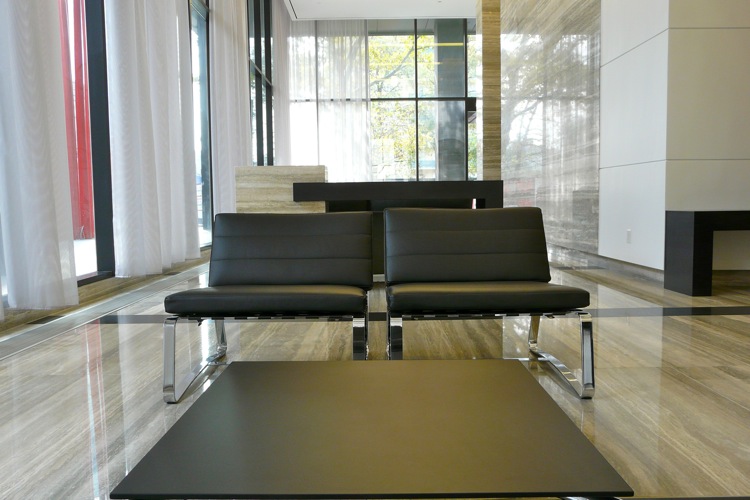 Lobby furnishings by Cecconi Simone, image by Edward Skira
Lobby furnishings by Cecconi Simone, image by Edward Skira
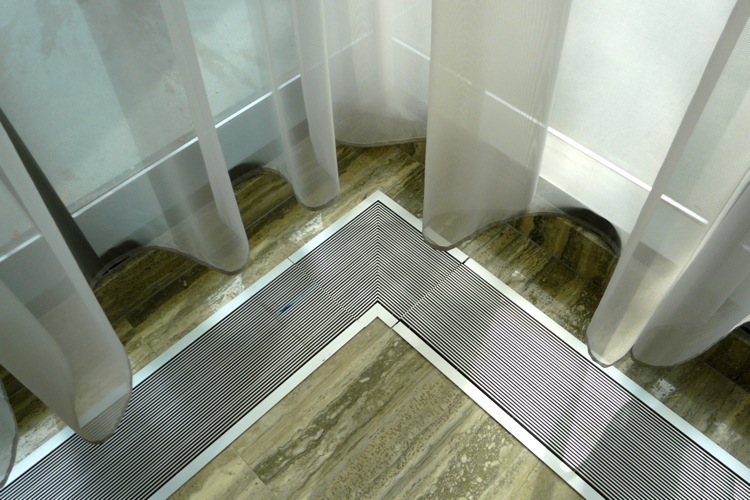 Floor ventilation detail, image by Edward Skira
Floor ventilation detail, image by Edward Skira
X's pool extends perpendicularly from the tower across the back of the podium.
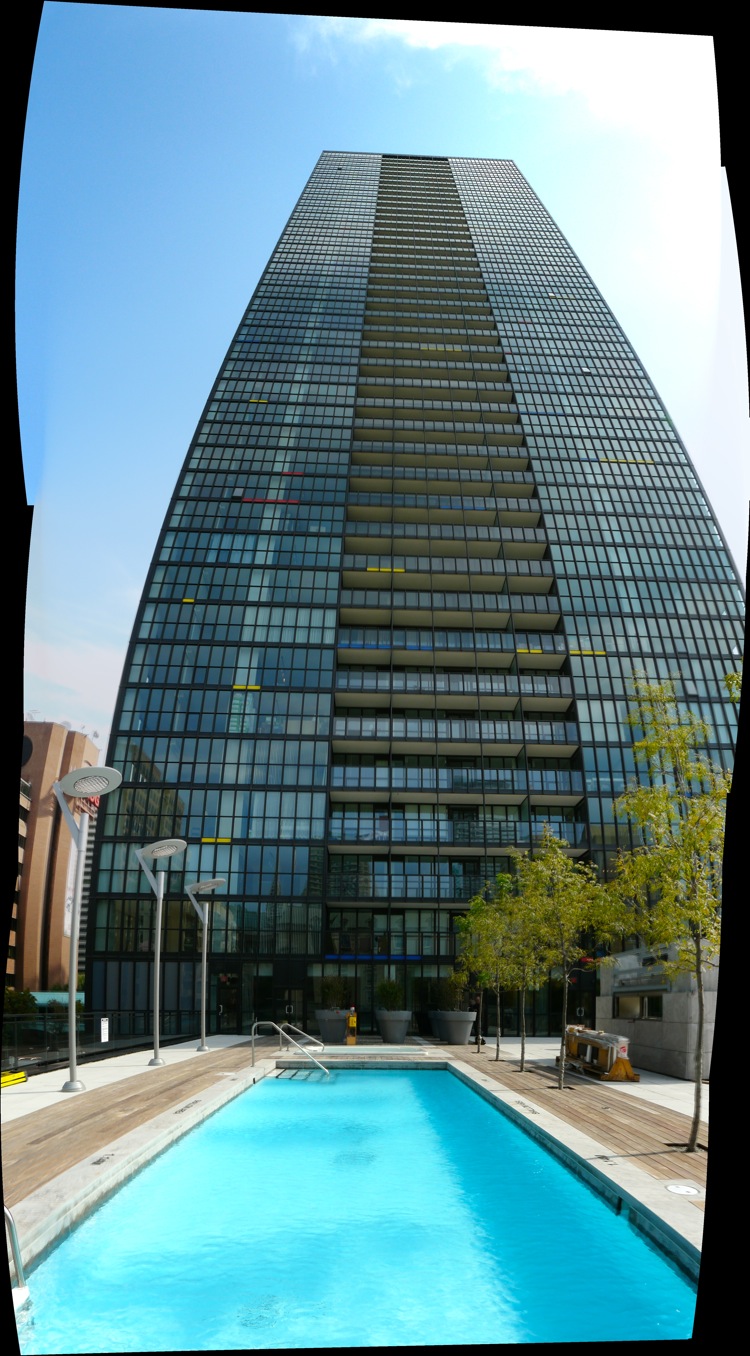 Outdoor pool amenity panorama, image by Edward Skira
Outdoor pool amenity panorama, image by Edward Skira
Up top, the views from X are, unsurprisingly, some of the most stunning in Toronto. Owners on the top floor will enjoy 12-foot ceilings. This unit sits in the southwest corner of the building.
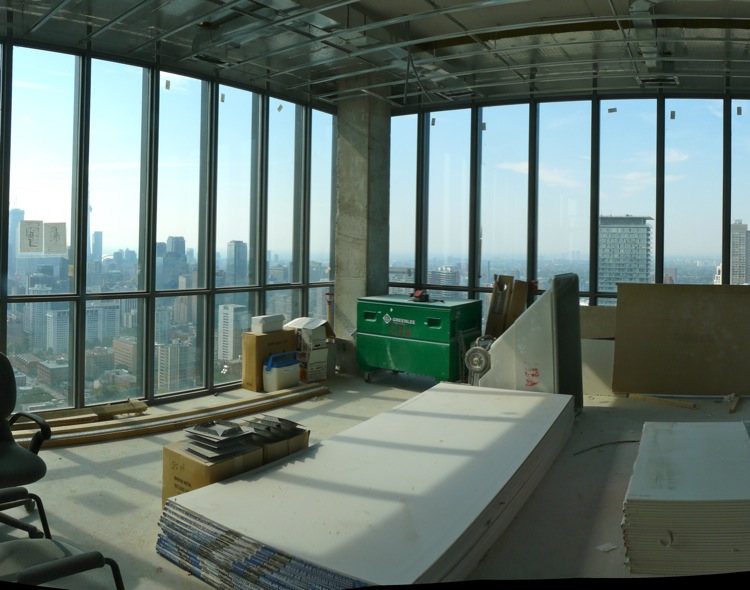 Penthouse construction, image by Edward Skira
Penthouse construction, image by Edward Skira
This unit is in the northwest corner.
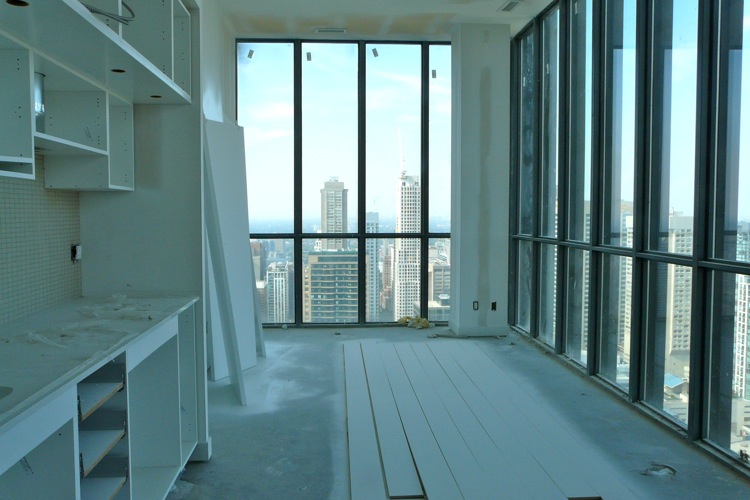 Penthouse view of Uptown Resdiences and Manulife Centre, image by Edward Skira
Penthouse view of Uptown Resdiences and Manulife Centre, image by Edward Skira
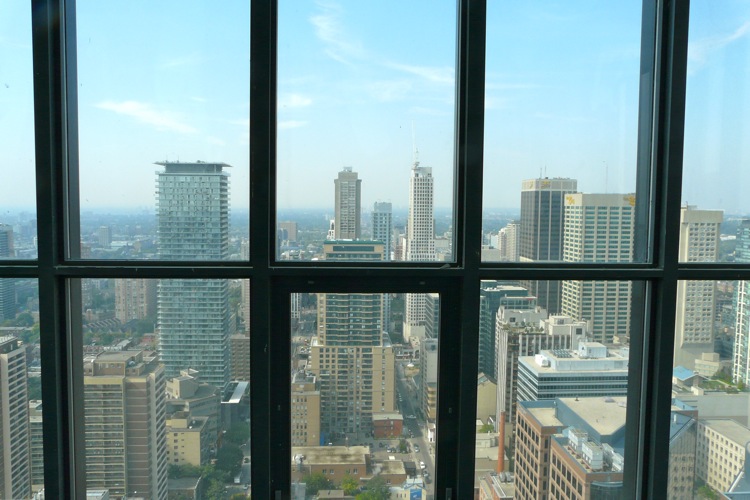 View of Yonge and Bloor, Yorkville from penthouse unit, image by Edward Skira
View of Yonge and Bloor, Yorkville from penthouse unit, image by Edward Skira
Let's just check out the views.
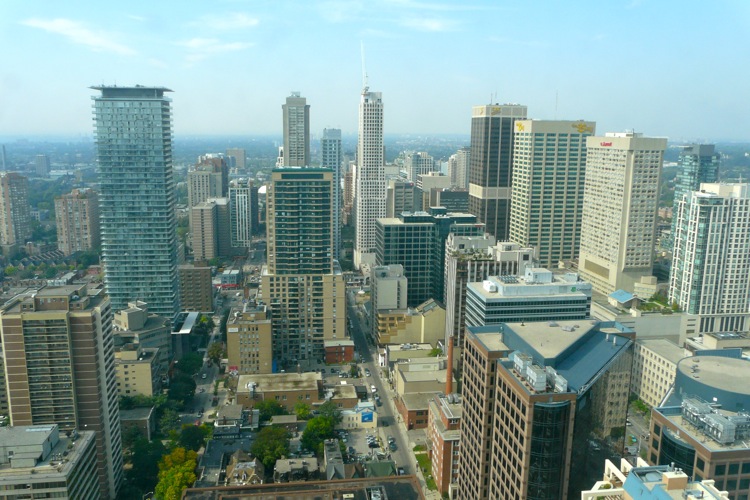 Looking west to Yonge and Bloor neighborhood, image by Edward Skira
Looking west to Yonge and Bloor neighborhood, image by Edward Skira
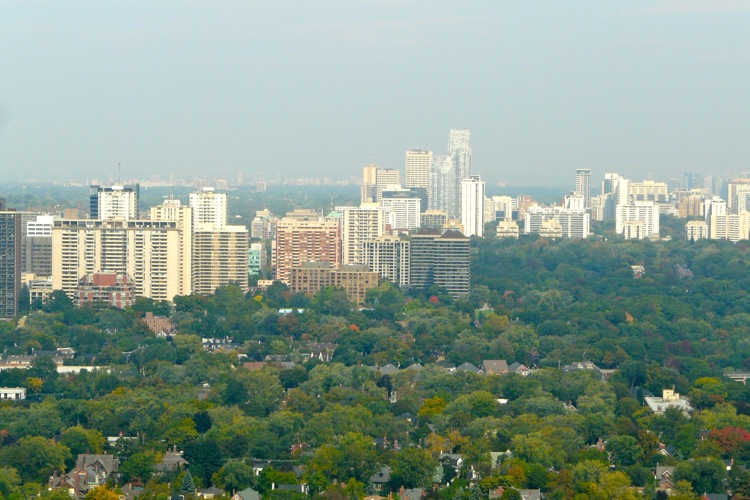 View north over Rosedale-Moore Park to Yonge and Eglinton, image by Edward Skira
View north over Rosedale-Moore Park to Yonge and Eglinton, image by Edward Skira
 Panorama looking west from lower Yonge to Yonge and Bloor, image by Edward Skira
Panorama looking west from lower Yonge to Yonge and Bloor, image by Edward Skira
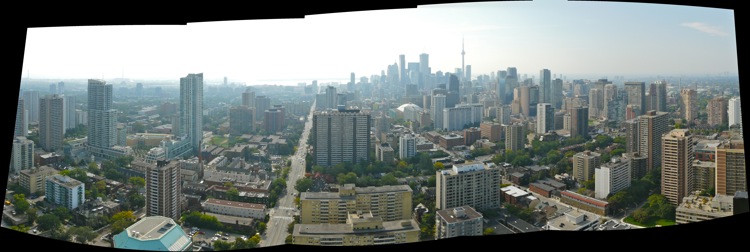 Panorama looking south to financial core, image by Edward Skira
Panorama looking south to financial core, image by Edward Skira
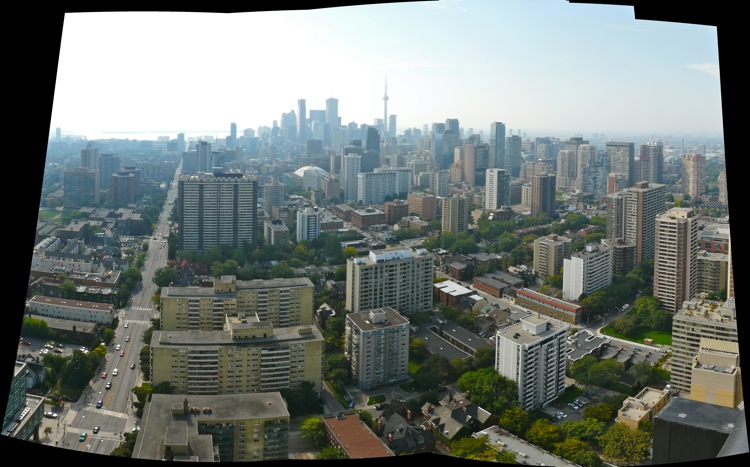 Panorama looking south to financial core, image by Edward Skira
Panorama looking south to financial core, image by Edward Skira
To get a more detailed look at these photos, visit UrbanToronto's original X The Condominium thread in our forum. UrbanToronto will return to show you the building's stylish amenities when they are finished.
| Related Companies: | architects—Alliance, Baker Real Estate Incorporated, Bousfields, Cecconi Simone, Great Gulf, Janet Rosenberg & Studio, TUCKER HIRISE Construction |

 1K
1K 



