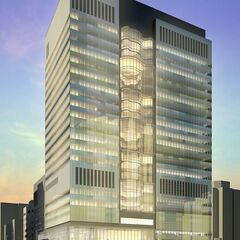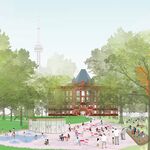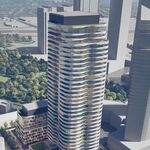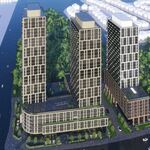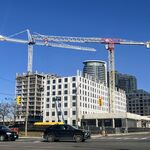Construction is now set to begin on new facilities for the Hospital for Sick Children. The Research Tower, as it will be called, will rise 21-storeys and will contain 650,000 square feet of space. At 129m high, this building will have an average floor height of 5.375 metres, amongst the tallest floors in the city. That means it's about a third taller than the neighbouring LuCliff Place, and with massive floor plates, it should really dominate the area.
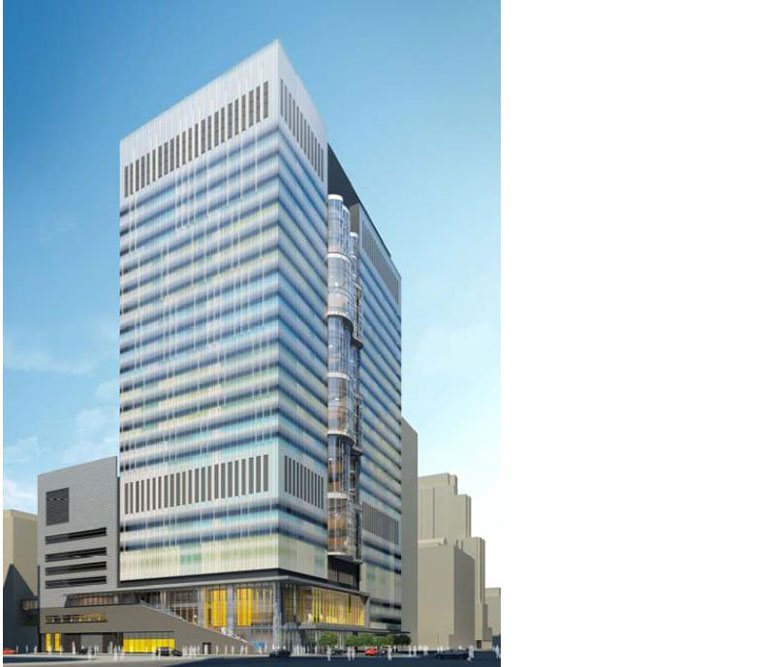 Image by Diamond + Schmitt
Image by Diamond + Schmitt
The $400 million dollar project, designed by Diamond + Schmitt, will be located on the north west corner of Bay and Elm Street. It will house the hospital's more than 2000 research staff, who are now scattered at various locations in the area. The lower floors will be dominated by public spaces including stores, lecture halls and auditoriums. The federal government has contributed a $91 million grant with the rest expected to be raised via a fundraising campaign. The building will be a major plus for the city as a whole. Better research facilities that should help kids in the future, more jobs in construction and hopefully the continued expansion of medical research and related health industries, which are major growth industries of the future. And one more parking lot bites the dust, especially good when its one that sucked the life out of Bay Street north of Dundas for decades. Speaking of parking lots, we were quite surprised by the National Post's take on the project. They covered the project today in an article entitled "Bay Street loses another 119 parking spots". Seriously? Sick Kids is starting a major expansion and the focus of their story is that parking spots are disappearing. Good to see their priorities are in the right place. The lot in question as it looked recently.
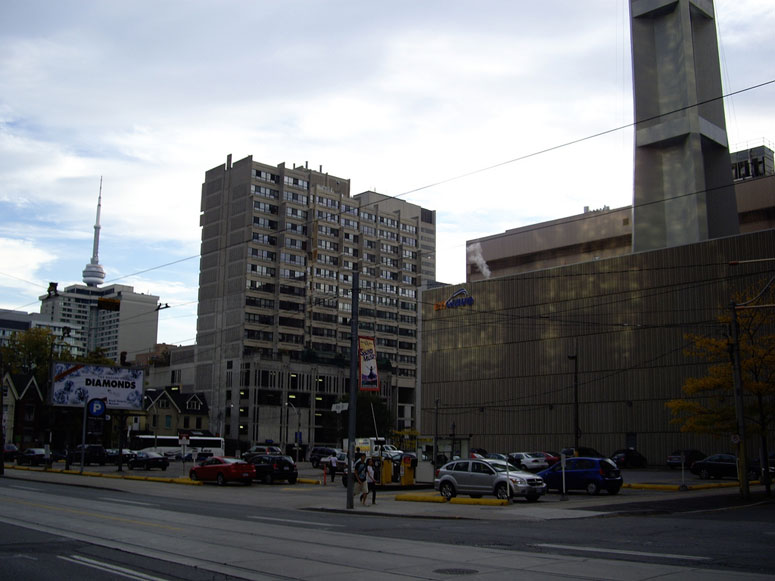 Image by Hypnotoad
Image by Hypnotoad
Renderings as found on the D&S website that further show the new building. Looking good to us. What do you think?
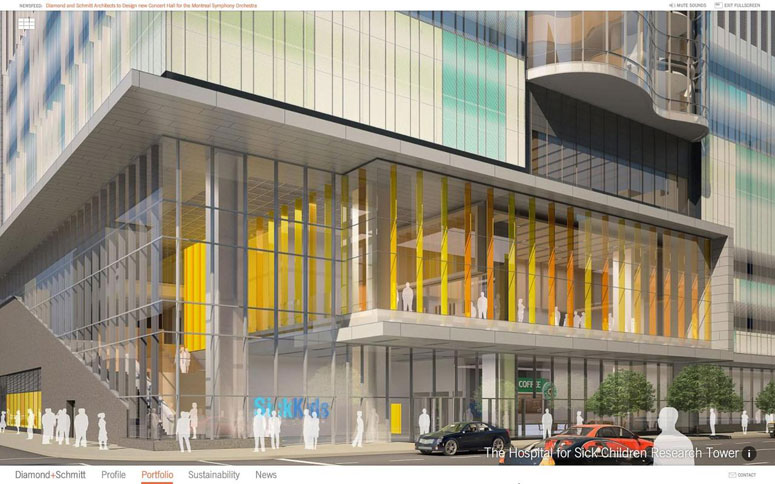 Rendering by Diamond + Schmitt
Rendering by Diamond + Schmitt
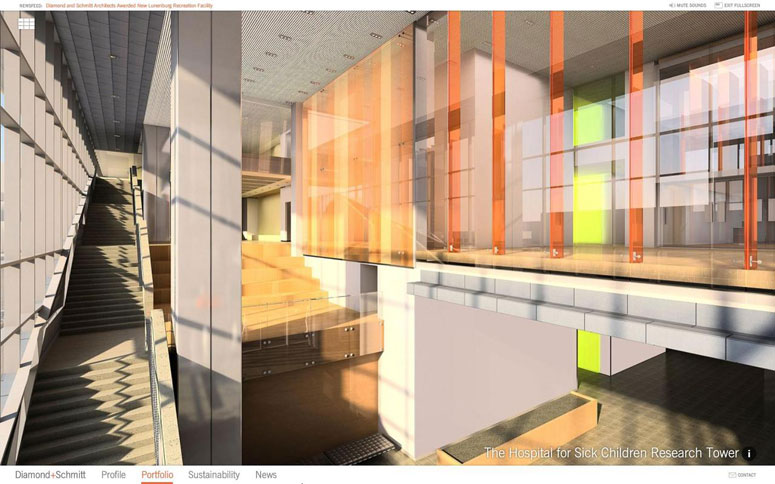 Rendering by Diamond + Schmitt
Rendering by Diamond + Schmitt
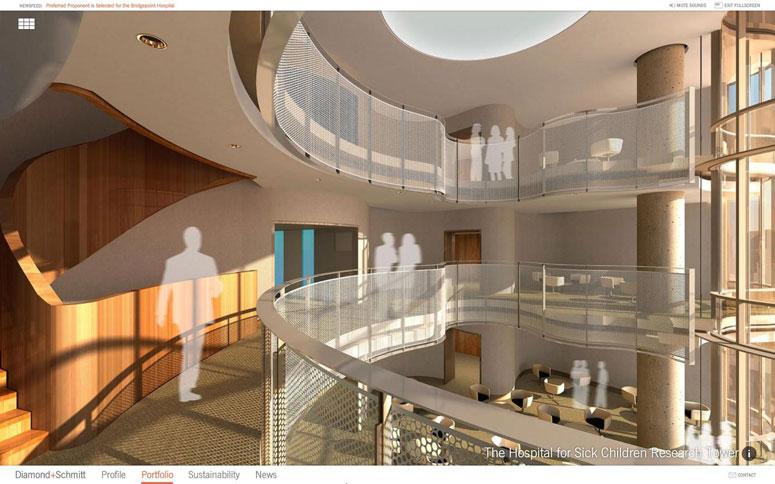 Rendering by Diamond + Schmitt
Rendering by Diamond + Schmitt
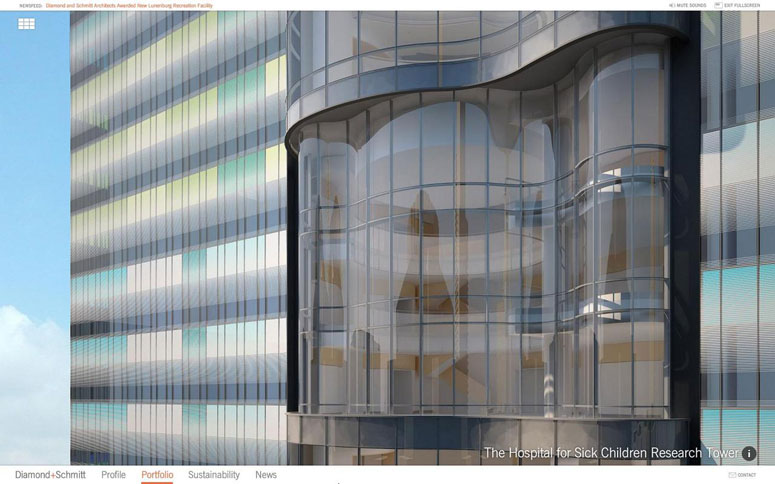 Rendering by Diamond + Schmitt
Rendering by Diamond + Schmitt
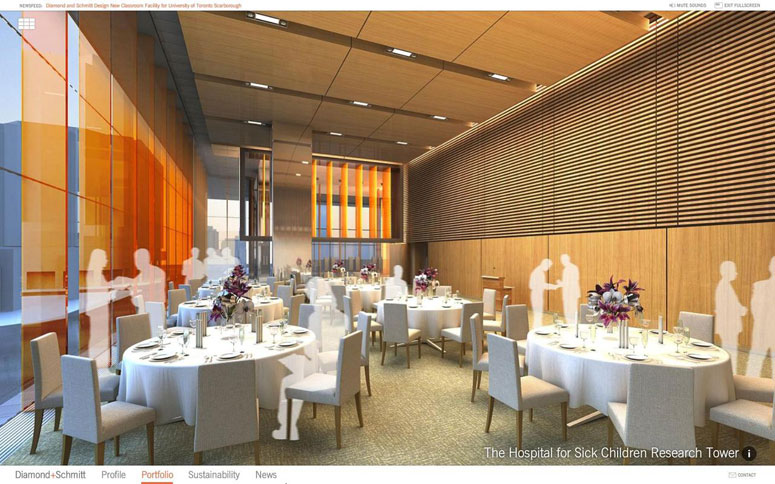 Rendering by Diamond + Schmitt
Rendering by Diamond + Schmitt
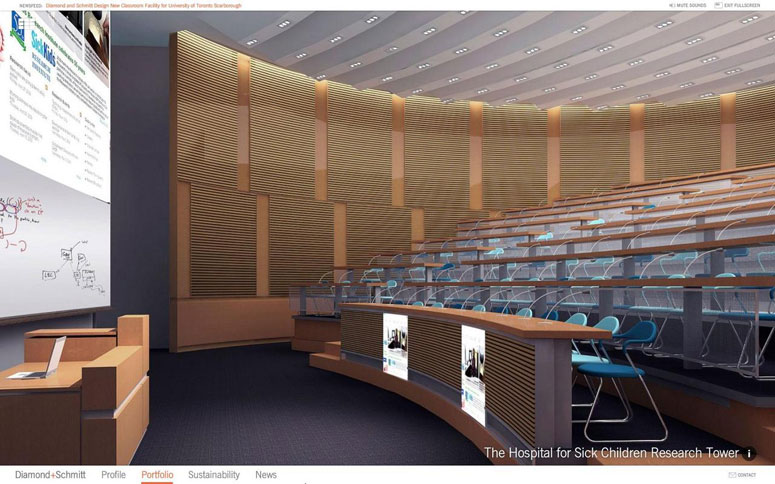 Rendering by Diamond + Schmitt
Rendering by Diamond + Schmitt
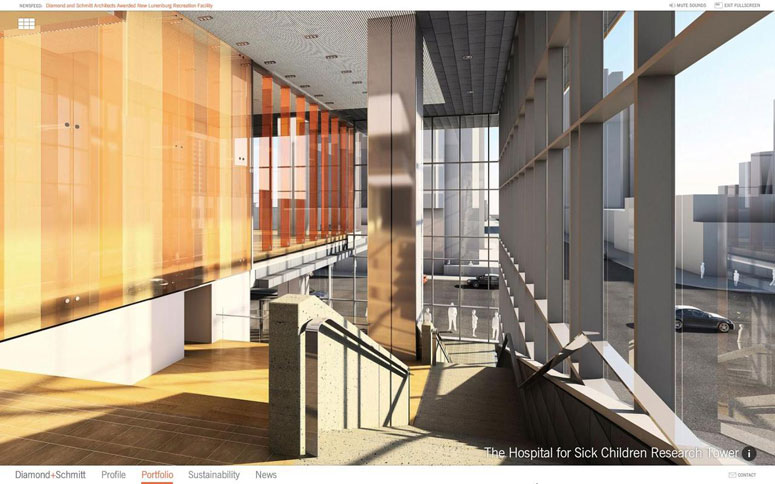 Rendering by Diamond + Schmitt
Rendering by Diamond + Schmitt
| Related Companies: | Diamond Schmitt Architects, EllisDon |

 1.5K
1.5K 



