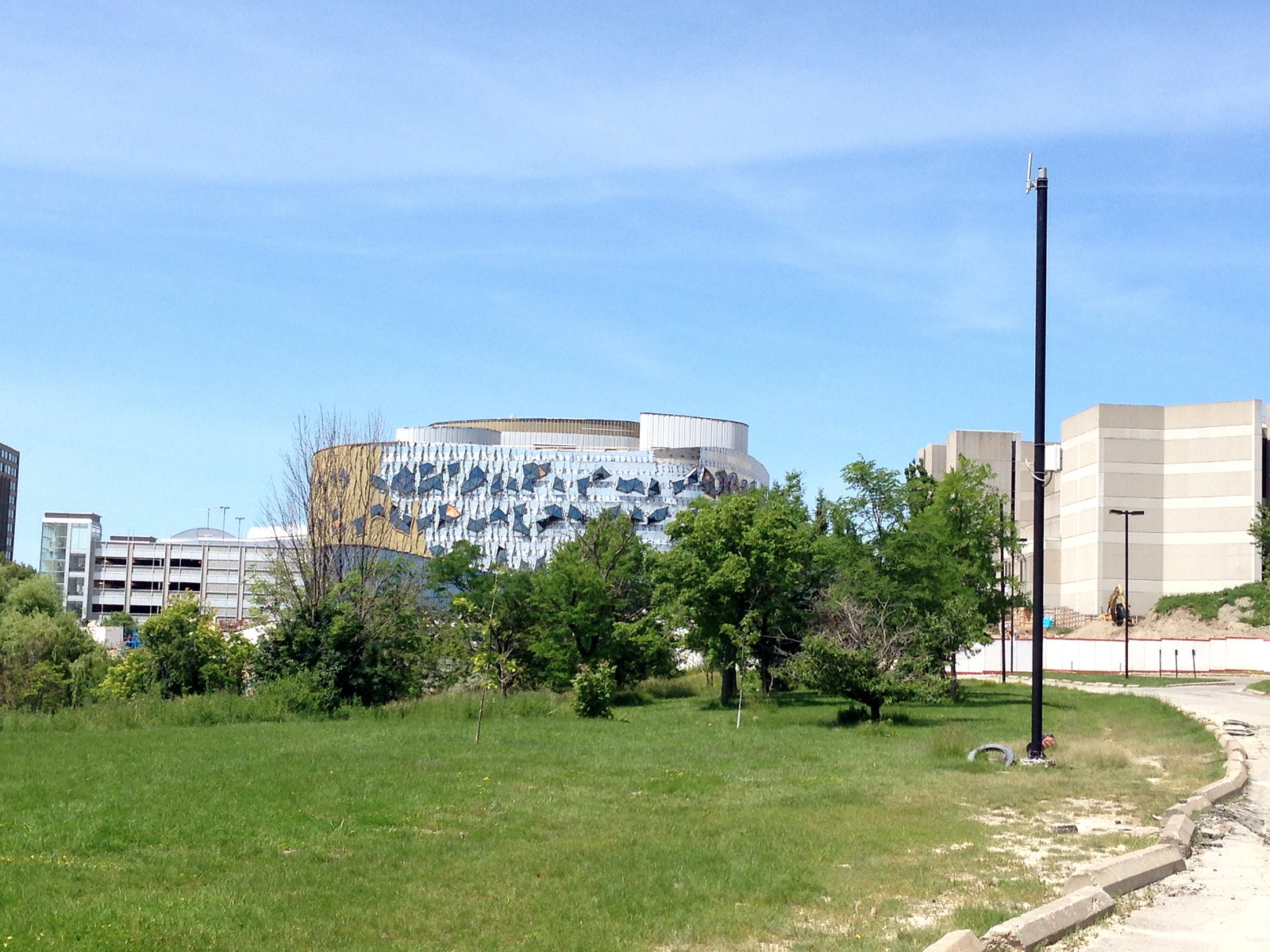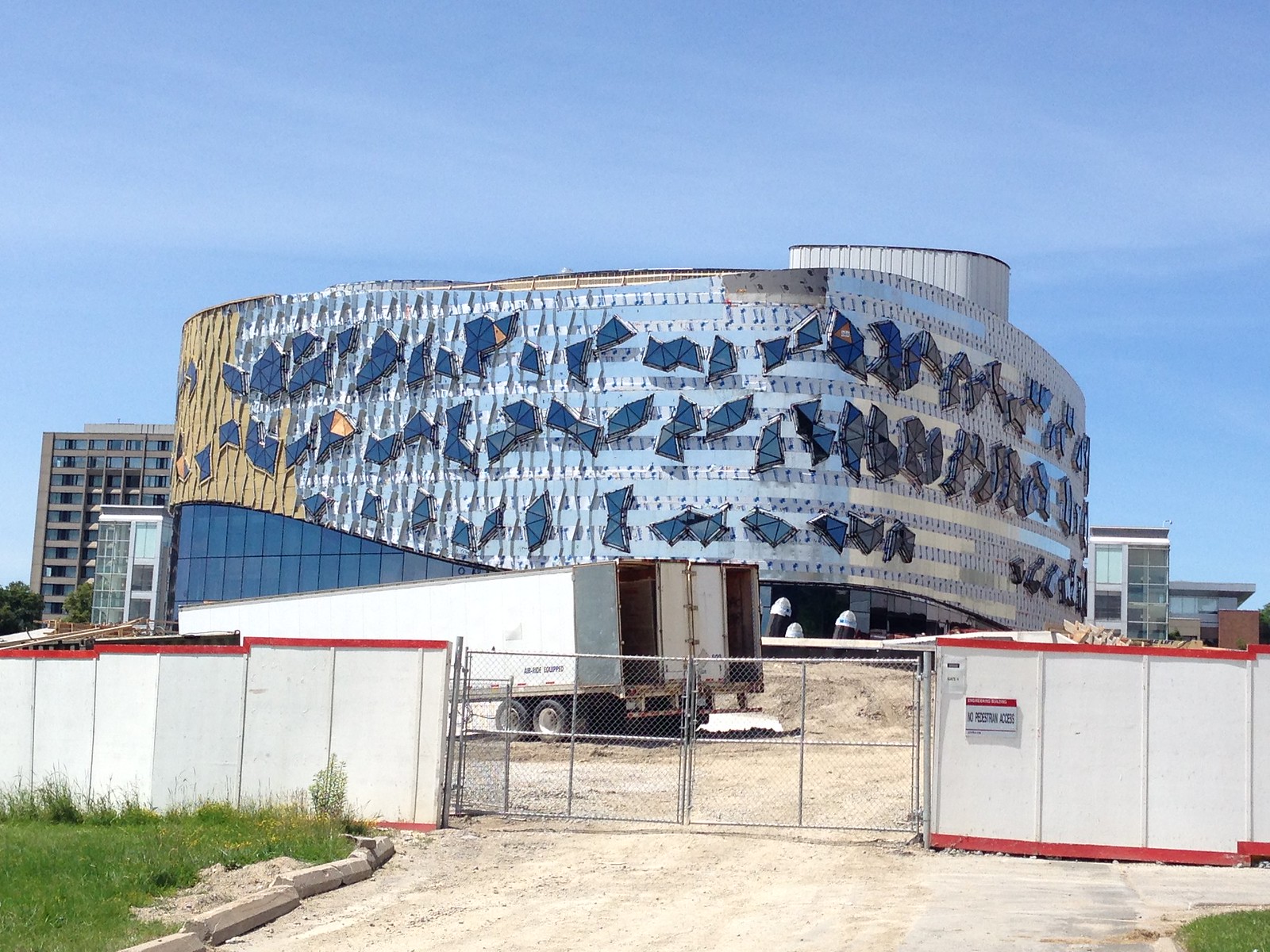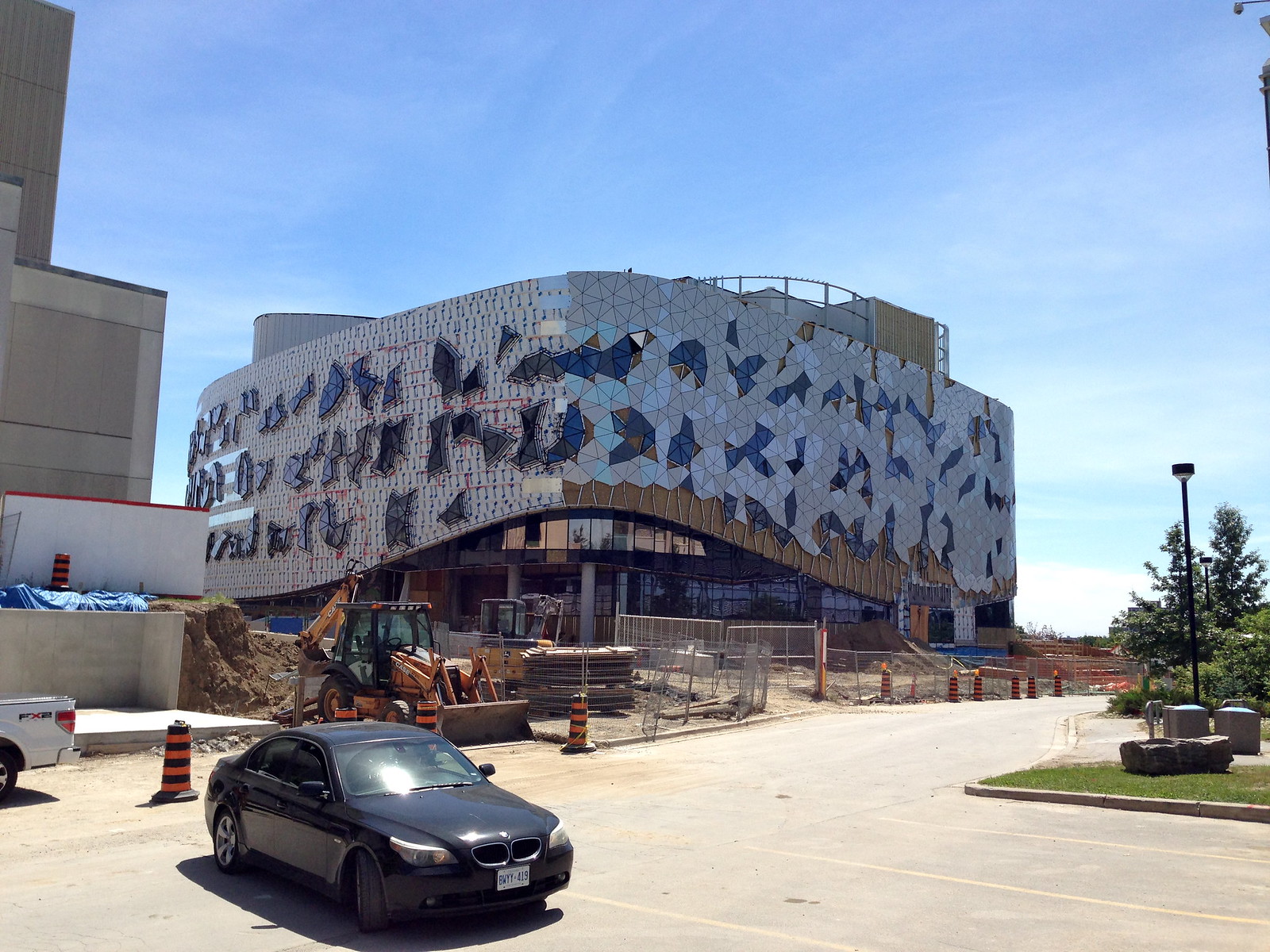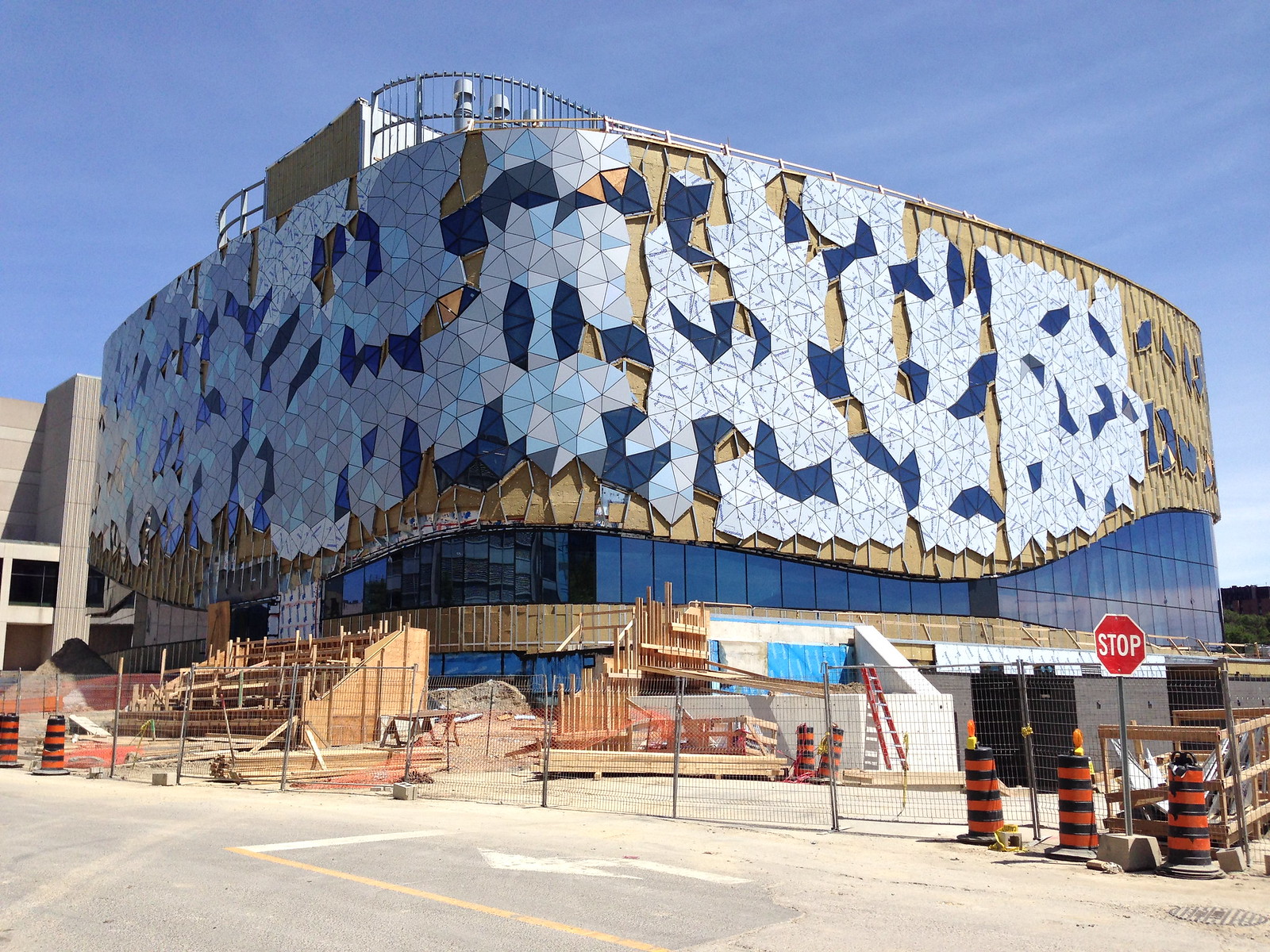AlvinofDiaspar
Moderator
AlbertC:
That's a really, really tacky quote - almost surpassing William Thorsell's opus about how the Libeskind addition "kisses" the original heritage buildings. Yikes.
AoD
That's a really, really tacky quote - almost surpassing William Thorsell's opus about how the Libeskind addition "kisses" the original heritage buildings. Yikes.
AoD






