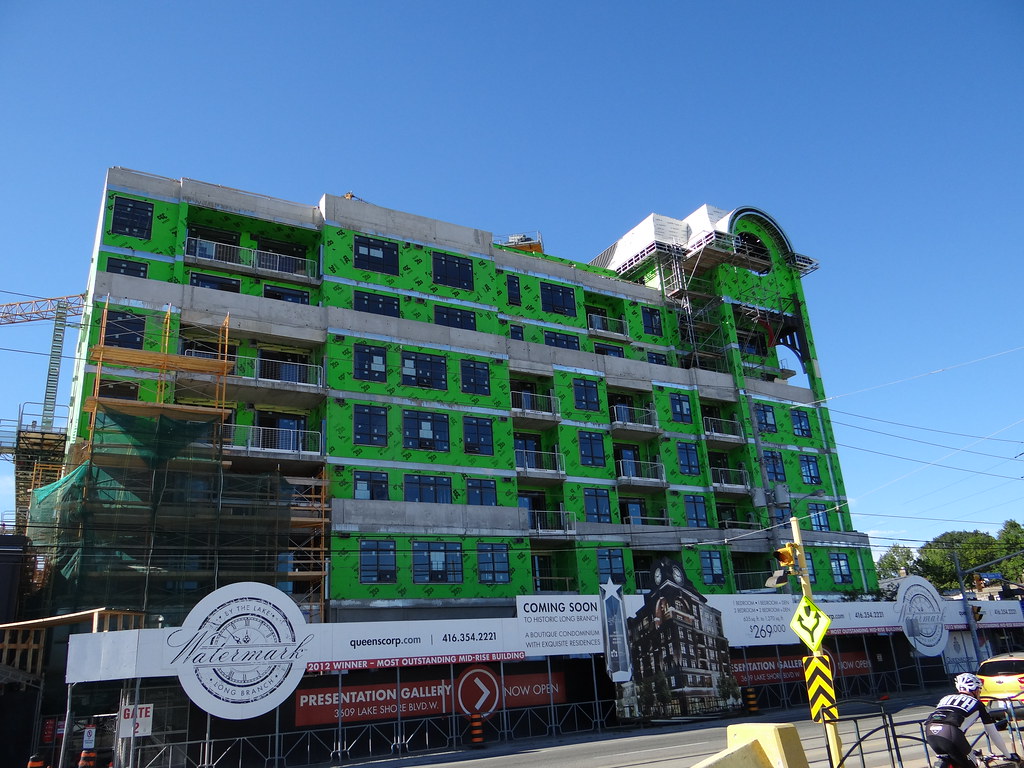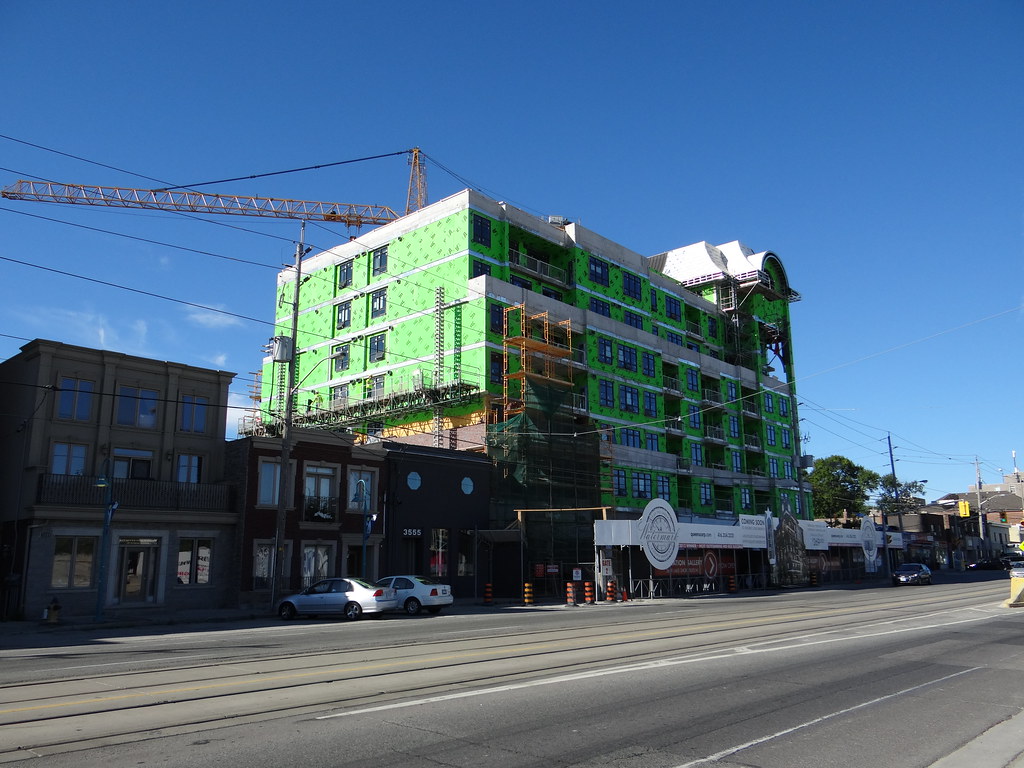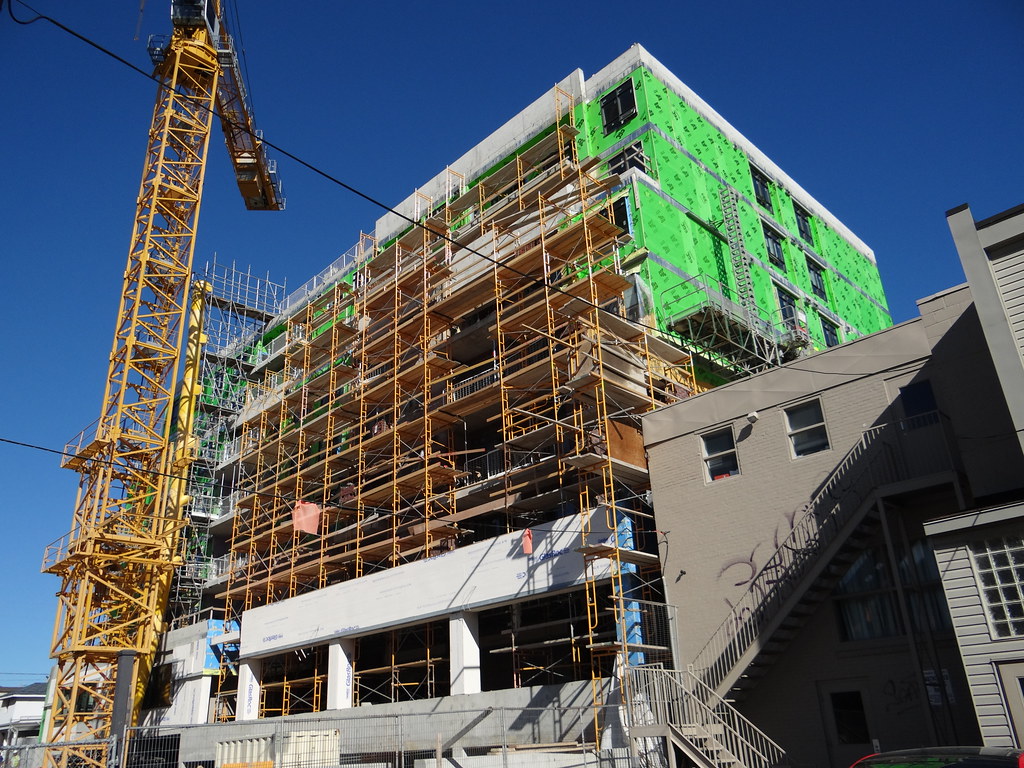Was by the site yesterday and the grade floor should be done early Jan with parts by year end, subject to weather.
The rest of the building will fly after that as it will be structural steel. Not sure if they will be using a core slab, which would be faster than a pour slab or steel pan deck and concrete.
The other site across the street still looks the same, but looks like some utilities may have been place, but still dirt.





















