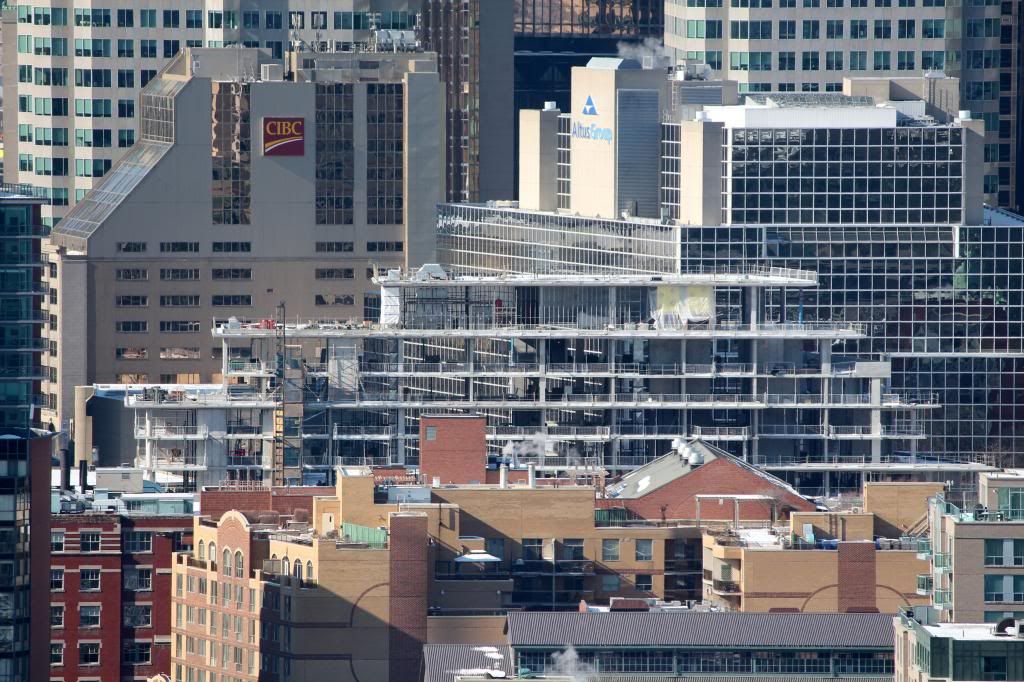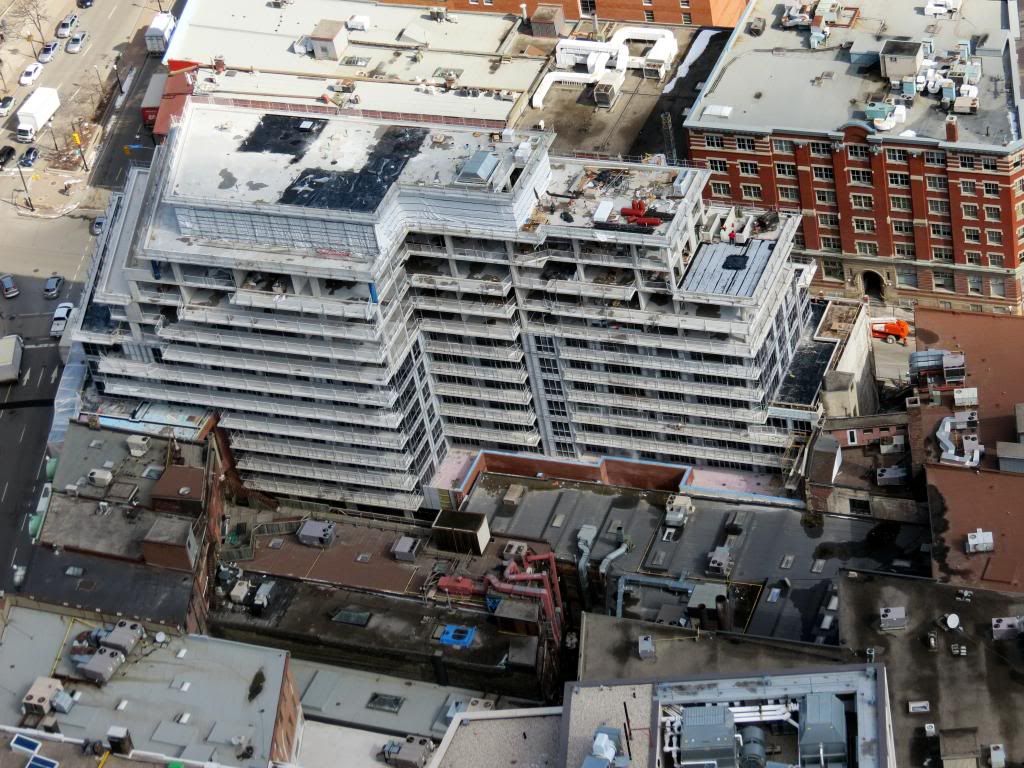I think the city should look for these opportunities between all new condo towers. Why not take advantage of underused spaces between towers and put them to good public use? They would even be easy to enclose during the cold winter months. It's perfect for Toronto and I can't see why we wouldn't at least explore the possibilities.
As noted a few post back, there are 'plans' for improving Farquhars Lane - this came up in the recommendations from the Community Improvement plan for St Larence.
Project 10: Farquars Lane
Farquars Lane runs north-south between Front Street East and The Esplanade, serving the rears of buildings that front onto the east side of Church Street. This lane provides an opportunity to contribute to the fine grain of the St. Lawrence neighbourhood’s pedestrian realm. Farquars Lane could be refurbished to provide a comfortable pedestrian environment.
Adjacent property owners may take advantage of the opportunity to open retail frontages onto the lane. A precedent from outside the St. Lawrence Neighbourhood is the lane improvement made to St. Nicholas Street west of Yonge Street between Wellesley Street West and St. Joseph Street in 2005. The re-design of St. Nicholas Street’s pavement creates a single space shared by pedestrians and vehicles, but indicates where pedestrians may step when a vehicle uses the lane.
This Public Realm Strategy proposes to:
Implement streetscape improvements to Farquars Lane to create a comfortable and pleasant pedestrian environment, particularly including decorative pavement and pedestrian-scale lighting; and
Maintain the lane as a space shared by pedestrians and service vehicles.
The detailed design process for improvements to Farquars Lane will need to consider a number of technical matters:
Access to the loading area at the rear of 71 Front Street East;
Access to the entrance of underground parking for 71 Front Street East;
Access to the parking lot located at 94 The Esplanade; and
Changing all or a portion of Farquars Lane to one-way operation.
As noted above, design of the laneway improvements should also consider opportunities for owners of adjacent buildings to create retail entrances and/or frontage on the lane.
Project 11: Scott Lane
Scott Lane extends from Scott Street eastward toward Church Street. The lane is a dead end, reaching to the rears of properties at 56 The Esplanade and 49 Front Street East.
The lane serves these properties, as well as other properties on the north side of The Esplanade and the south side of Front Street East.
The lane offers an opportunity to expand the pedestrian realm in the neighbourhood by becoming a space that is shared by service vehicles and pedestrians. Recent developments approved on the block have been designed to accommodate this future possibility. The retail floor space of 40 The Esplanade extends to the rear of the building and in future could be opened up to the lane. The vehicle access to the development approved at 70 The Esplanade and 6-16 Church Street provides for future public pedestrian access in the event that the lane is extended to the property.
This Public Realm Strategy proposes:
Streetscape improvements to the lane to create a comfortable pedestrian environment that can be shared by service vehicles.
Encouraging future development applications abutting the lane to plan for retail spaces to front the laneway.
Protecting for future extension and improvements to the lane as adjacent properties undergo additional development.







