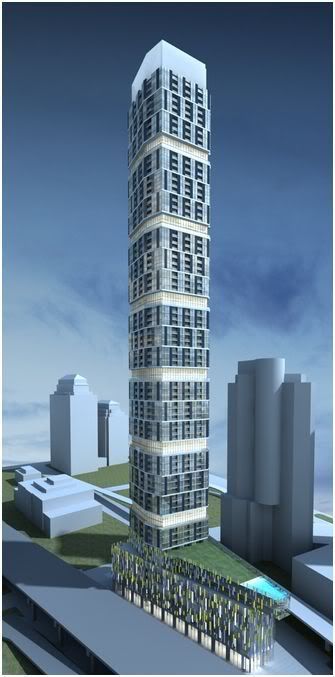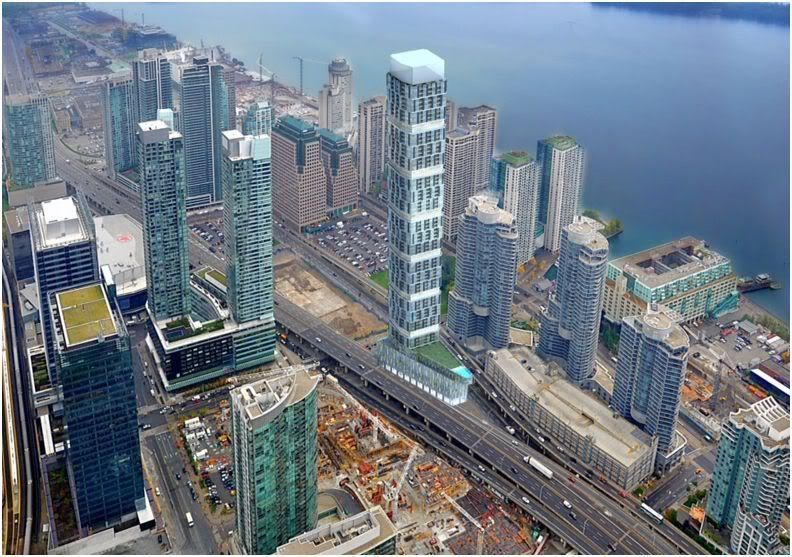Automation Gallery
Superstar
So hopefully by next week we will have a clear rendering and more details.
Well Koops65 @ SkyscraperPage.com has had a diagram of this location for the last week...dont know how accurate, but not to shabby.
So hopefully by next week we will have a clear rendering and more details.
More renderings!, looking a little cartoonishHOLY COW! We only previously saw ONE of these renderings for Tridel's 120 Harbour. BUT, there are two!! Check it --> http://ow.ly/7o7mJ




I would rather see Blacktower's render at this site. I'm sure it's too premature to tell what's going on and which render is which, but I am not fond of this latest render. Why not play off the shape of the site? It's being done with the podium, so why not make the tower play off the triangle-shape as well?


Call me a snob.. but I have NO CLUE why anyone would want to live sandwiched between a freeway and an offramp... Am I wrong?