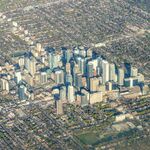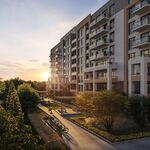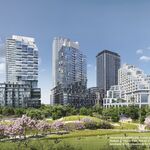Nobody is saying "these communities are failures." I'm arguing that their physical form is mildly unpleasant and not well-suited to public life. That form is shaped by a series of misguided "best practices" in public realm and urban design. This has huge consequences, above all for the quality of life of people who live there. New dense neighbourhoods are necessary and can be much better.
The examples you gave above, by and large, I agree, would benefit from a somewhat narrower curb to curb paving area. For the most part, I don't think a narrower sidewalk would beneficial. I do think there are serious built-form issues, most particularly with the podiums, the way in which they do or not integrate retail; the way in which they do or do not give the illusion of human-scale to the pedestrian, as well as well as some of the material/design choices for said podia.
I think its important to apportion responsibility properly in such things and not just throw Planning or Transportation under the bus, though by all means, let them wear some of the lesser choices they've made; but architects, landscape architects, developers, the province via OLT and its predecessors all need to own there part in such things.
Also though, and I think this is critical, you happen to enjoy a lot of architecture and urban design that many, perhaps most Torontonians would not, and you highlight some examples, such as the one in Copenhagen that I would consider bad design and not terribly attractive or desirable to be in either; and I there are many parts of Copenhagen and other European cities I quite enjoy.
****
But let me revisit your examples, if I may.
Marine Parade Drive:
It is too wide, no question. Hardly the only shortcoming of this community, or what we see in the above pic. But I digress, let's start by talking about the road and sidewalks.
Here's what I observe:
The tree health is quite poor, on the north side, where the trees are hardscaped, they're doing quite poorly, while there are more trees alive on the south side, they are hardly robust.
The trees on the north side would benefit from the style of planters being delivered in the West Don Lands, generally, with large volumes of open soil, set in from the curb and curbed up so as to reduce salt intrusion.
Notice the difference in tree health:
Yes, Mill Street is too wide here too, though, I don't take issues with the ROW all that much, rather, I'd like to eliminate most of that street parking and widen the sidewalks and planters. I would also be inclined to consider making the bike lanes into cycle tracks and/or a multi-use path on one side.
To me, to narrow the ROW would make Mill very dark, because of the large, mostly uninterrupted streetwall on the south side, take your choice of lowering that podium and/or providing some additional openings for light, and maybe we can shave 1-2M in addition to the above.
But back to Marine Parade Drive:
What else is wrong there? Well the abundence of street parking jumps out as excess and a poor choice; so does moribund median designed into the road.
The median is too narrow and too low is soil volume to produce high quality landscaping. I would much rather remove the median here, particularly in light of the absence of a landscaped buffer on the north sidewalk.
But now that we're here, let's look at this building:
Note first, that the would-be patio sapce with the ugly as sin fence is somehow entirely shaded on a south elevation on a sunny day. (this is partly a function of the alignment of the shore and the road here, but this could be much better.
You don't need a much larger setback, but you do need to entirely ditch the overhang; the signage is also abysmal.
So why do I mention possibly even enlarging the setback, when in general, we might agree its a bit much. Because if you look a the wear patters on the grass, its suggests that during busy periods, people are forced to pass each other on the grass. This not only is suggestive of needing greater room for pedestrians, but also has an adverse impact on the landscape, compacting soil, wiping out grass and diminishing trees. (I would prefer no grass here, if we went with proper planters for the trees, some nice understory shrubs or perennials would be preferable; but you then do need period openings for people to access the curb mid-block.
The colour palatte of most of the buildings is also cool/cold which is equally unwelcoming
The setback here, just to the west is excessive, incorporating 2 rows of trees for no particular reason, one of which is doing very poorly:
Notice here, the positive narrowness of an intersecting street:
Unfortunately, the way in which the massing works here (or doesn't) will create a very windy, dark, unpleasant spot when everything is finished.
***
Something we need to come back to here is that this community is actually too dense, and that that creates many of the problems.
The sheer number of people in that wall of 50s towers can't be spread over any less sidewalk space, and one can also see very high uptake of the parking, which correlates to the poor transit and long'ish walking distances to many retail and community amenities.
To be clear, I'm not suggesting a bunch of low or even mid-rises here, I am suggesting the total unit count to land area and street grid density doesn't work well. Finer-grained block structure would reduce the need for excess sidewalk width on the only significant, kinda/sorta walkable street in the area.
Its also worth adding that the parkland is severely over subscribed on summer weekends, leaving people crowded in, unable to find a seat, there are no playing fields and the vegetation is taxed by trampling and people presence in excess.
Humber Bay shores is in the realm of 20,000 people, and between that and Torontonians from further afield seeking out the waterfront on summer weekends, the math just doesn't work.
If you applied the Toronto standard of 28m2 parkland per person, this area would come up well short. Amusingly, Toronto's parks map does not reflect this, both because of aggressive population growth, but also because the City would wrongly count Humber Bay Parks arms into the Lake in the calculation.
The problem with that is distance/hassle to access the space; as well as failure to account for its status as a regional magnet.
Looking at your second example:
Here, I would argue, the landscape has been handled much better on the west side; while the east side, adjacent the park is a problem. (but so is the park, see my take on it, in the problematic park design thread)
In respect of the road, this one seems fairly simple in that we really don't need substantial, if any street parking here. There is an argument for some, for a variety of reasons, but that can better be handled with a smaller, embayed parking area, and reducing the width of the ROW where said parking is not necessary/desirable.
I have to say though, in this area, I think this one of the less offensive street layouts; Bremner is worse:
The vehicle lanes are actually quite narrow here, the median is wide (the width was to accommodate a Bremner LRT that will likely never be built) but it has been
left either under, or poorly landscaped for much of its length.
But again, I don't know that I would radically narrow Bremner's ROW here. Because:
1) The bike lanes are unprotected here, I would rather see excess median width partition off as a cycle track buffer, perhaps landscaped, room permitting.
2) The landscape and sidewalk zones on the north side are actually excessively narrow.
But does any street 'take the cake' more than this when it comes to public realm?
Does that ever feel inviting or what? Road width may be an issue here; the Gardiner certainly is......but the idiotic move of putting the trees between the building and the sidewalk, rather than between the road and pedestrians is a critical fail.
So is the entire podium facade on this side:
I don't think anyone thinks this is 'best practice'; its just this such lazy, ill-conceived nonsense is proposed, and allowed; this street was never going to be a retail high street, but any number of choices could have made this so much better.
****
To sum up; I don't think most here would disagree there's room for less on-street parking, and that space could be reallocated any number of ways (cycle tracks, wider sidewalks, or a narrower ROW depending on the street and how the massing adjacent to it is managed.
(good news here, upcoming policy changes will see a major reduction in on-street parking in the years ahead)
I just think we need to put clarity on a couple of things:
1) Podium design matters a lot.
2) Toronto's dense areas are far denser than anything in Copenhagen and this directly bears on ROW and Sidewalk widths, if we actually want lower widths, the trade-offs will be either less density (in these specific areas) or a dense street/pedestrian grid.
3) I, like many, prioritize healthy street trees, these require lots of space.
4)I, like many, prioritize access to sunlight, wide ROWs correspond to podium/streetwall height in respect of access to sunlight. We can narrow ROWs but we need to offset with lower streetwalls (4s, not 7-8)





