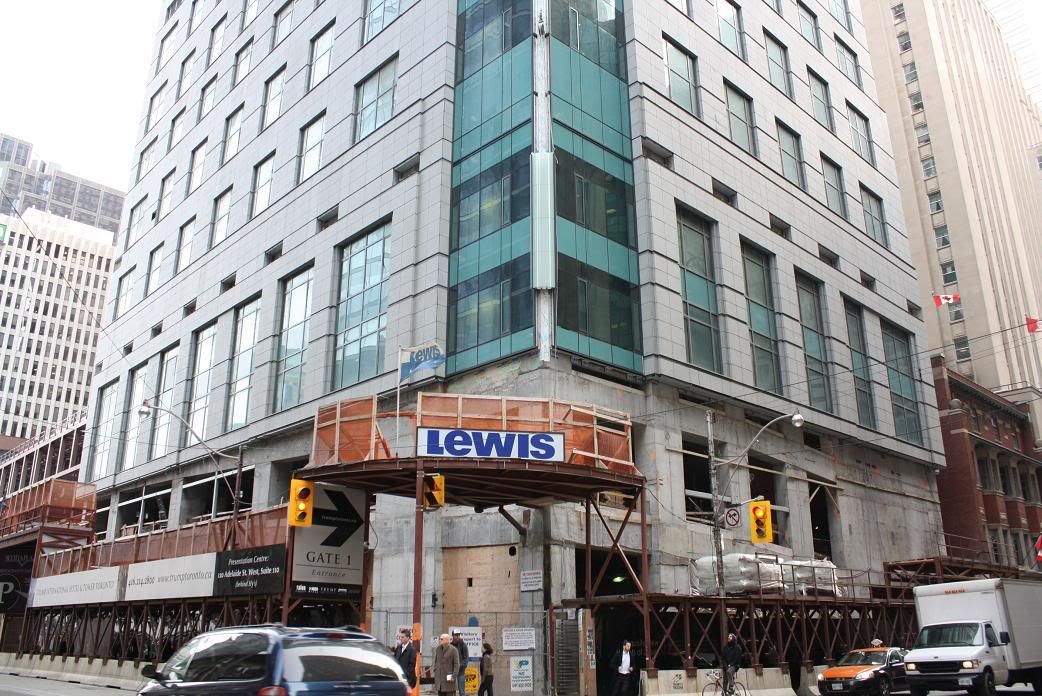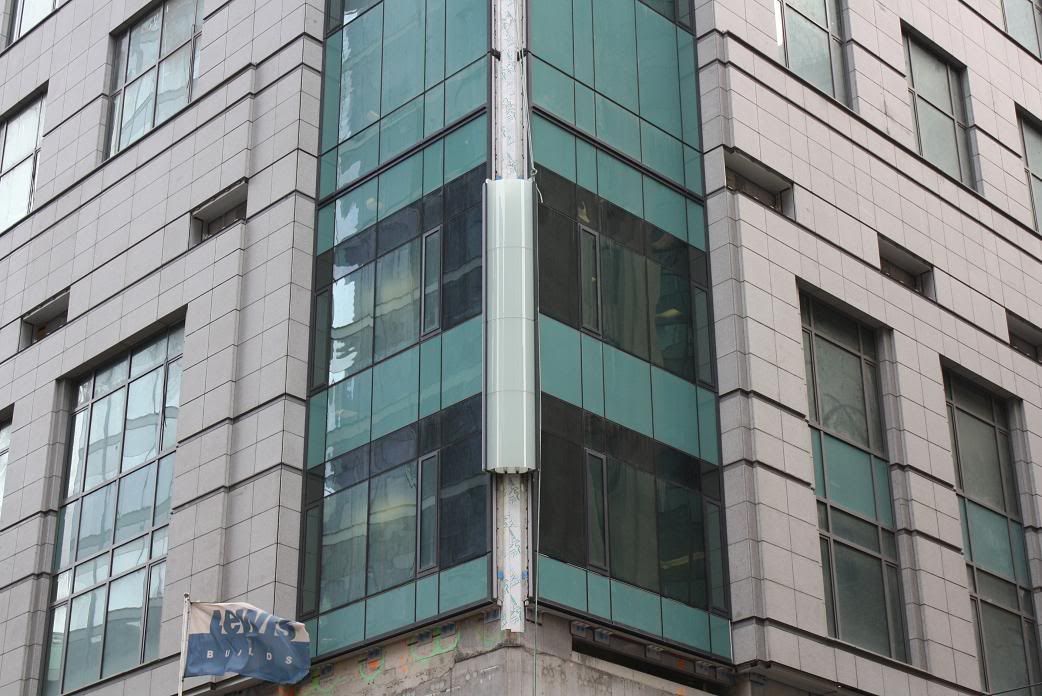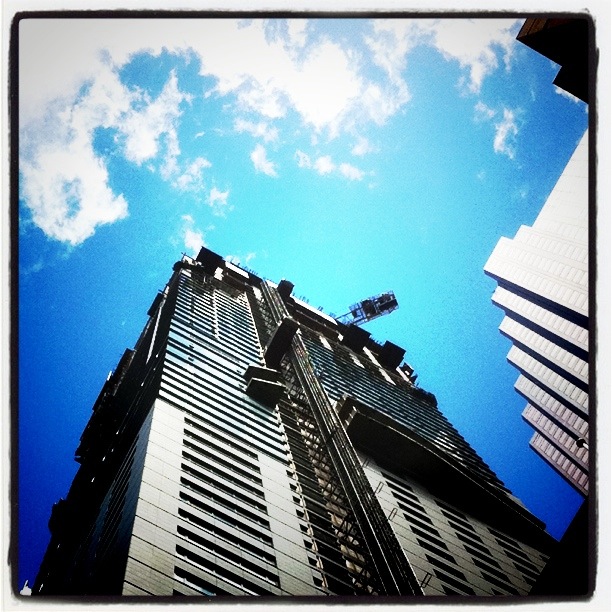steveve
Senior Member
Perhaps several failed attempts at building on the site to the North (Bay Adelaide West) emboldened the architect to design for the whole North of Toronto to enjoy the interesting view. (Thinking nothing was ever going to get built where the stump was)
true with the Bay Adelaide not being built thing..... Though the views would have been better, it would have been like living above an empty landfill with that completely vacant lot in the middle of nowhere (well, prime downtown real estate), just imagine walking out the door (facing north) and seeing nothing but mud and a stump.... depressing.... it's a trade-off.



.jpg)
.jpg)
.jpg)
.jpg)
.jpg)

