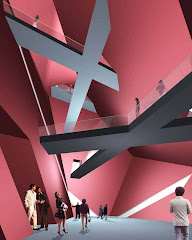ADRM
Senior Member
Among other things, I want to see…
42
- the Bloor doors doubled in height and made 50% wider, with an angled canopy reaching somewhat into the public plaza out front
- the plaza landscaped with a café built into the area in front of the gift shop (that may be coming in the announcements), and the concrete replaced with stone
- a major upgrade to the stair of wonders, with more wonders cases, glass doors replacing those terrible crash doors, glass & steel balustrades to open it up when you're in it, and glass and steel at landings at each floor where it overlooks the atrium
- the textile gallery moved so that it's not on the top floor where there are all those closed windows: move the minerals gallery up there (not light-sensitive), and open those wonderfully jagged windows up!
- get the early earth gallery finished (finally) as a lead-in to the dinosaur galleries
- figure out something inspiring for Spirit House space: an artist could fill it with something amazing that makes good use of the acute 3D aspects of its irregular interior (or maybe it's large enough to mount the whale skeleton that was one display at the exhibition earlier this year, once it gets back from the road show it's on now, and then go for underwater lighting and whale song soundscape in there)
- close off back-of-scenes views where the old building and the crystal meet up (or at least clear those spaces so that we can't see the junk that's currently stored in them)
I want all those things.



