You are using an out of date browser. It may not display this or other websites correctly.
You should upgrade or use an alternative browser.
You should upgrade or use an alternative browser.
Toronto Massey Tower Condos | 206.95m | 60s | MOD Developments | Hariri Pontarini
dt_toronto_geek
Superstar
Very good pictures, it shows how tight the spaces are behind the buildings and between Massey Hall's backstage & the Elgin/Wintergarden's backstage. I'm thrilled that something is finally happening here - and that the project is in good hands.
Torontovibe
Senior Member
God, I hope they save both 197 and 201 Yonge. Both are beautiful buildings that must be kept. I can't imagine them tearing down the south building but in Toronto, sadly, we know anything is possible. (including "accidental" fires) Maybe if the developers have some integrity, they will do the right thing.
Last edited:
CanadianNational
Senior Member
So - I guess this is the site area. The red line is for the probable border(s), the blue line is for the guessed at ones. It's a very tricky site, what with the north-south jog in the middle and the laneway running through it.
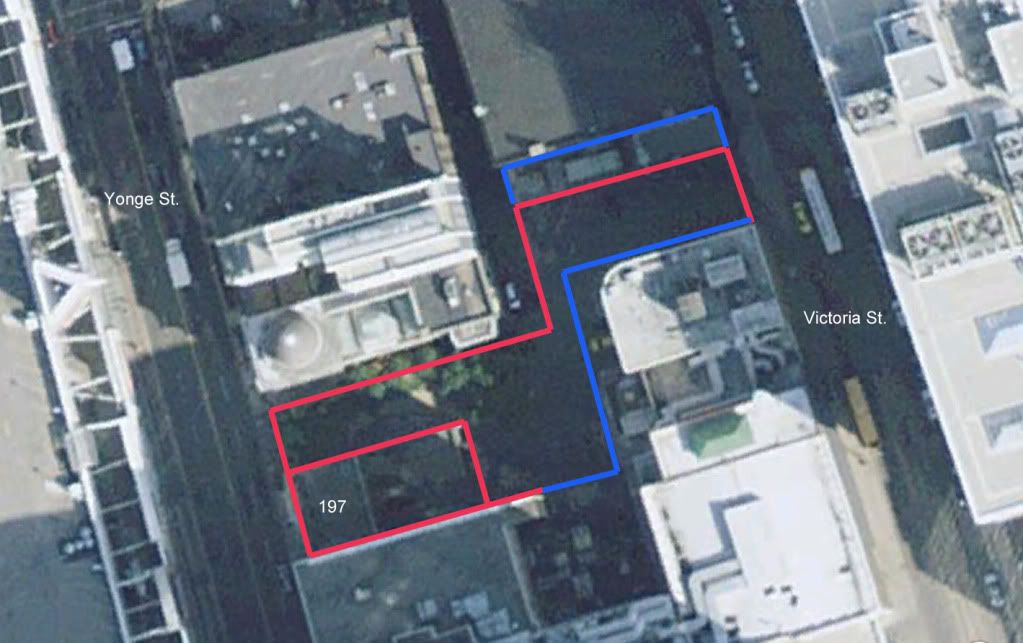
I can't see how enough land could be assembled to put up a sixty-storey tower without either eliminating the north-south laneway or building right over it somehow (which shouldn't be too difficult). Not if they're planning to build behind 197 Yonge, as the release says. Also, is access needed to the back of the Wintergarden from Victoria Street? Will it encroach slightly on the back of Massey Hall?
All way around this is good news. It sounds like a marvellous win-win-win for everyone. If the design is as good as Hariri Pontarini's other ones, I think it's safe to say we're on to something wonderful here.

I can't see how enough land could be assembled to put up a sixty-storey tower without either eliminating the north-south laneway or building right over it somehow (which shouldn't be too difficult). Not if they're planning to build behind 197 Yonge, as the release says. Also, is access needed to the back of the Wintergarden from Victoria Street? Will it encroach slightly on the back of Massey Hall?
All way around this is good news. It sounds like a marvellous win-win-win for everyone. If the design is as good as Hariri Pontarini's other ones, I think it's safe to say we're on to something wonderful here.
Last edited:
Ramako
Moderator
Amazing news. I couldn't have asked for a better development team to handle a site like this. This will be the first major tower in the local vicinity of Yonge-Dundas Square, and will really inject that "big city" feel that the square is trying to capture.
On the topic of the laneway, this is a recent article about a vision to turn it into a Melbourne-style retail lane: http://www.theglobeandmail.com/news...ng-torontos-downtown-laneways/article2302556/
Funds from this development could go a long way to achieving that vision, and I have a lot of confidence in MOD and Hariri Pontarini taking an honest shot at it in their own capacity, much as they did with the laneway adjacent to Five Condos.
It's also mind-boggling that within our lifetimes we will conceivably have a nearly unbroken skyline of ~200 metre towers from the lake to Yorkville.
On the topic of the laneway, this is a recent article about a vision to turn it into a Melbourne-style retail lane: http://www.theglobeandmail.com/news...ng-torontos-downtown-laneways/article2302556/
Funds from this development could go a long way to achieving that vision, and I have a lot of confidence in MOD and Hariri Pontarini taking an honest shot at it in their own capacity, much as they did with the laneway adjacent to Five Condos.
It's also mind-boggling that within our lifetimes we will conceivably have a nearly unbroken skyline of ~200 metre towers from the lake to Yorkville.
urbanboyto
Active Member
Great to see this proposal! And so glad those buildings will be saved. Would have been a good spot for an 80 storey tower as 50-60 is becoming the new norm but at least the buildings will be revived.
someMidTowner
¯\_(ツ)_/¯
This will be the first major tower in the local vicinity of Yonge-Dundas Square, and will really inject that "big city" feel that the square is trying to capture.
Looks like this is the same distance south of Yonge and Dundas as Aura is north...Aura might be about a half block further but it will also be 18 storeys taller. The combination of these 2 major towers flanking the square will certainly have a major impact, but Aura moreso than Massey IMO
renvel
Active Member
That is the type of thing , that I envision in my mind before I go to sleep every day...
I can't believe , that is happening indeed!
I can't believe , that is happening indeed!
pw20
Active Member
So - I guess this is the site area. The red line is for the probable border(s), the blue line is for the guessed at ones. It's a very tricky site, what with the north-south jog in the middle and the laneway running through it.

I can't see how enough land could be assembled to put up a sixty-storey tower without either eliminating the north-south laneway or building right over it somehow (which shouldn't be too difficult). Not if they're planning to build behind 197 Yonge, as the release says. Also, is access needed to the back of the Wintergarden from Victoria Street? Will it encroach slightly on the back of Massey Hall?
All way around this is good news. It sounds like a marvellous win-win-win for everyone. If the design is as good as Hariri Pontarini's other ones, I think it's safe to say we're on to something wonderful here.
To me it looks like the lane ends where that white car is parked. So they don't have to deck over the lane. The property behind Massey will be donated to Massey Hall and won't be used for the condo tower... and between the park and the property due east of the bank they have more than enough room to play with.
officedweller
Senior Member
Here's my guess (based on the quote below) -
The Victoria Street frontage will be wholly donated to Massey Hall for a backstage expansion and its primary involvement for the development will be as a donor" site for the Yonge frontage which will be the site of the 60 storey tower. (Unless there are precedents for the City granting air space rights over an alley for a tower (as opposed to just a walkway, but I doubt it) and the width of the alley is very narrow).
i.e. Massey Hall is going to decide what it wants to do on the land. The tower does not need to be physically connected to Massey Hall to be called the Massey Tower - the donation alone cements the tie-in.
There may be enough space on the Yonge sites to constrict an "L-shaped" core behind and adjacent to the bank building which would support a cantilevered tower beside, behind and over the bank building. Or maybe the core would be a rectangular core just beside the bank building.
The bank building would have to be suspended in the air during construction of the underground parkade beneath it (as was done for a heritage building on the Jameson Tower site in Vancouver).
Example of heritage building suspended in its entirety to allow for parkade construction below (Jameson House project, Vancouver)
(the steel truss is holding up one building in its entirety, while just the facade of the adjacent building was preserved):

The Victoria Street frontage will be wholly donated to Massey Hall for a backstage expansion and its primary involvement for the development will be as a donor" site for the Yonge frontage which will be the site of the 60 storey tower. (Unless there are precedents for the City granting air space rights over an alley for a tower (as opposed to just a walkway, but I doubt it) and the width of the alley is very narrow).
MOD will further contribute to the enhancement of the neighbourhood by donating a portion of their site fronting on Victoria Street to Massey Hall.
"The proposed gift of this key portion of land at the south of Massey Hall by MOD Developments is an incredibly exciting development for the Hall and for the city of Toronto," said Charles Cutts, President and CEO of the Corporation of Massey Hall and Roy Thomson Hall. "It presents us with multiple options to revitalize Massey Hall and we'll be studying them closely in the coming months. We will begin the process with our board meeting later in January."
i.e. Massey Hall is going to decide what it wants to do on the land. The tower does not need to be physically connected to Massey Hall to be called the Massey Tower - the donation alone cements the tie-in.
There may be enough space on the Yonge sites to constrict an "L-shaped" core behind and adjacent to the bank building which would support a cantilevered tower beside, behind and over the bank building. Or maybe the core would be a rectangular core just beside the bank building.
The bank building would have to be suspended in the air during construction of the underground parkade beneath it (as was done for a heritage building on the Jameson Tower site in Vancouver).
Example of heritage building suspended in its entirety to allow for parkade construction below (Jameson House project, Vancouver)
(the steel truss is holding up one building in its entirety, while just the facade of the adjacent building was preserved):

Last edited:
officedweller
Senior Member
To me it looks like the lane ends where that white car is parked. So they don't have to deck over the lane. The property behind Massey will be donated to Massey Hall and won't be used for the condo tower... and between the park and the property due east of the bank they have more than enough room to play with.
Hey, you're right, the alley does end there according to the diagram version of Google maps - so that does add more space for the tower.
God, I hope they save both 197 and 201 Yonge. Both are beautiful buildings that must be kept. I can't imagine them tearing down the south building but in Toronto, sadly, we know anything is possible. (including "accidental" fires) Maybe if the developers have some integrity, they will do the right thing.
201 is the parkette. As stated before in this thread, the other old bank - 205 Yonge - is not part of this property.
As far as 197 Yonge - the Bank of Commerce building - it is clearly stated that it will be fully restored. Why are you going on about accidental fires?
Here's my guess (based on the quote below) -
The Victoria Street frontage will be wholly donated to Massey Hall for a backstage expansion and its primary involvement for the development will be as a donor" site for the Yonge frontage which will be the site of the 60 storey tower. (Unless there are precedents for the City granting air space rights over an alley for a tower (as opposed to just a walkway, but I doubt it) and the width of the alley is very narrow).
Vehicular access to the Massey Tower will be from Victoria Street, so not all land between Massey Hall and the Elgin/Winter Garden complex will go to Massey Hall.
It will be interesting to see how a garage (however big or small), loading docks, and a drop off area are all fitted in. Really looking forward to all the details of this building coming out. There's probably no more potentially fascinating or potentially complicated project in this city right now.
42
CanadianNational
Senior Member
Well, I looked it up on Google earth - apparently the laneway does end where you said - right near the parked white car, pw20.
Here's an outline, with the back of Massey Hall as one parcel and the 197-201 lots as another.
I took officedweller's suggestion that the tower might be built out, or cantilevered out, a bit above the existing bank building, shown by the red line.
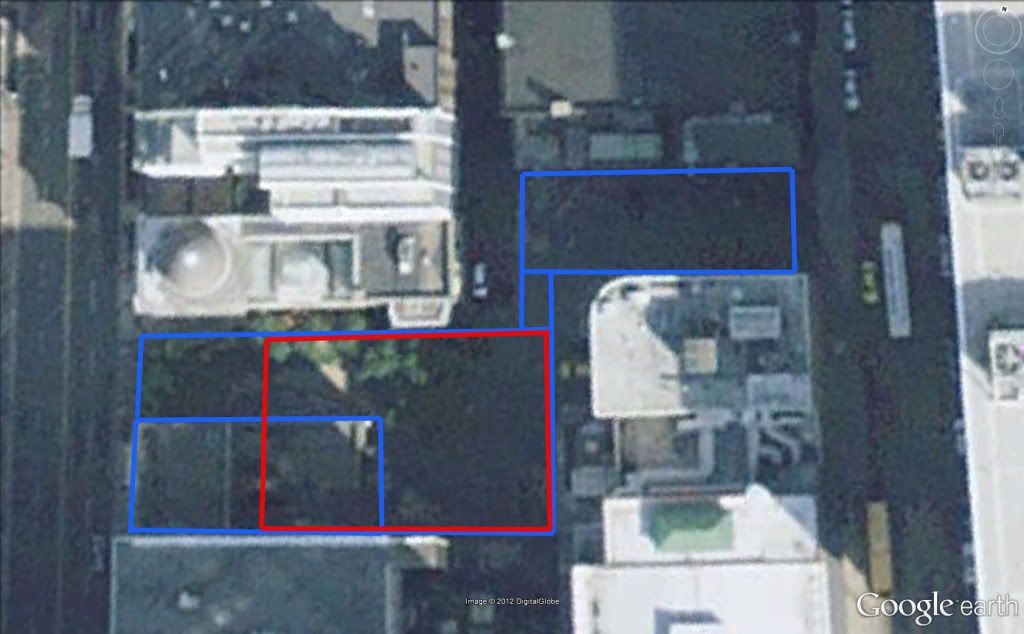
I put a 600' tower in where the red outline would be in this sketchup massing:
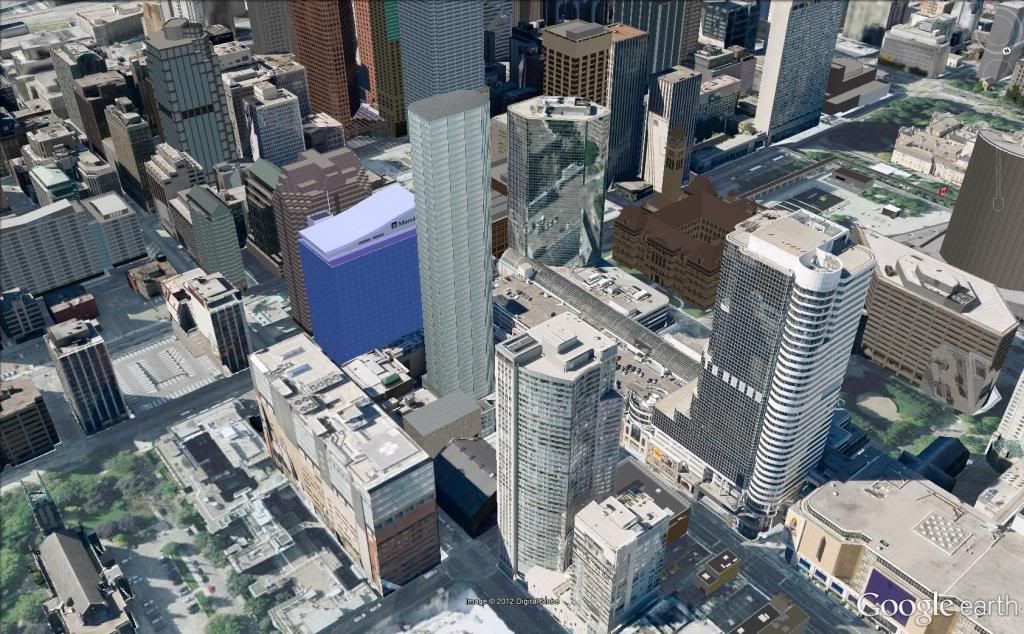
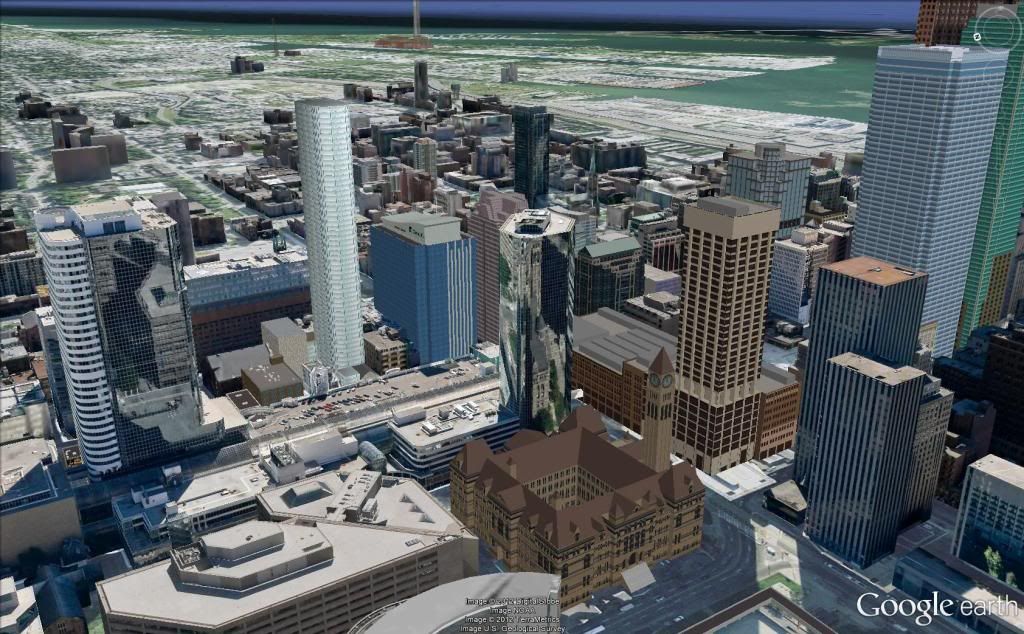
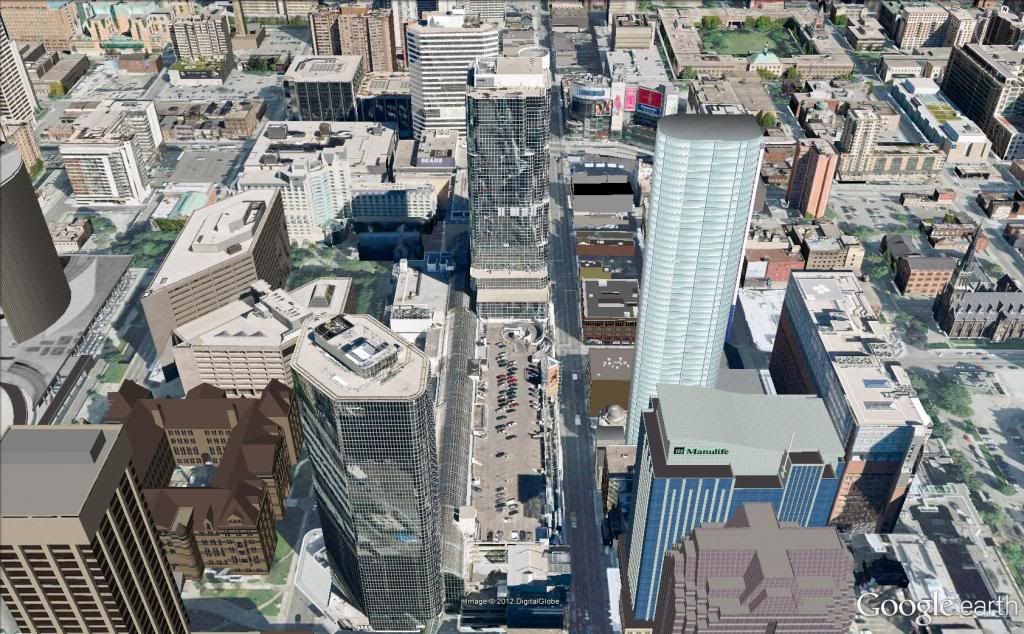
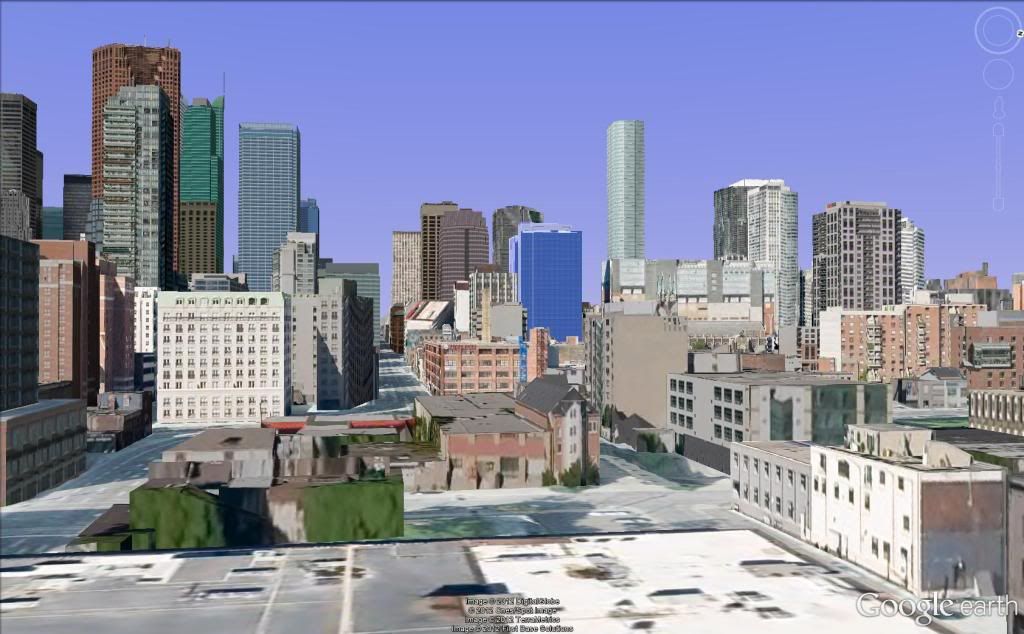
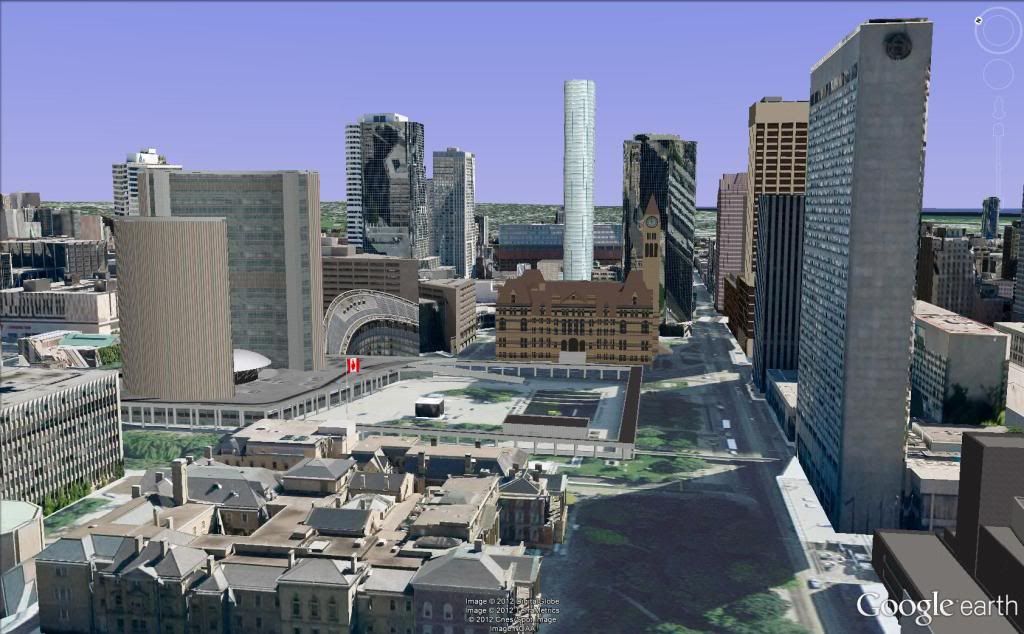
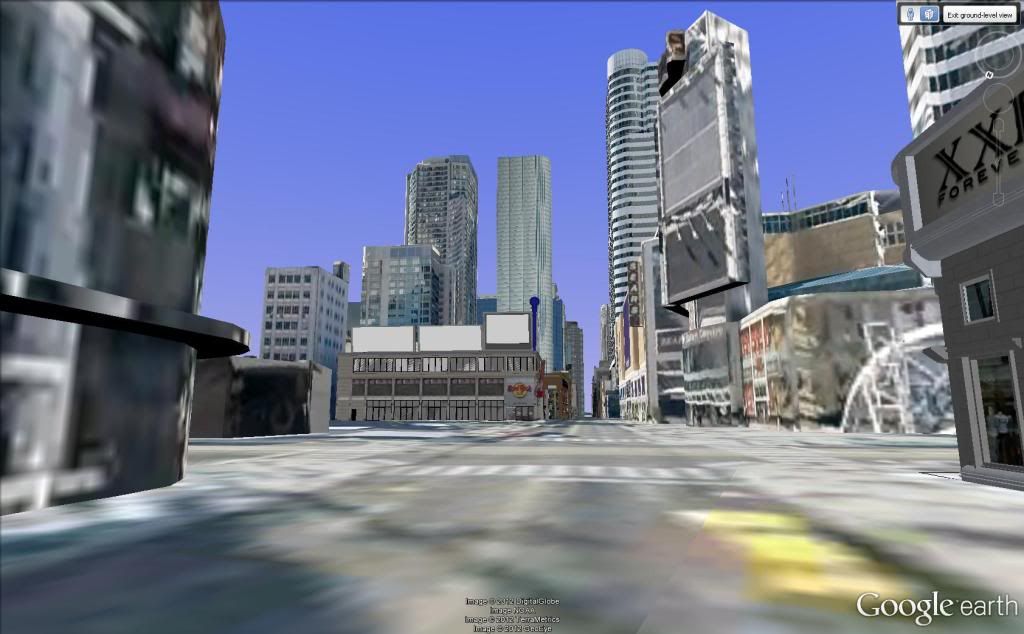
Here's an outline, with the back of Massey Hall as one parcel and the 197-201 lots as another.
I took officedweller's suggestion that the tower might be built out, or cantilevered out, a bit above the existing bank building, shown by the red line.

I put a 600' tower in where the red outline would be in this sketchup massing:






Last edited:
dt_toronto_geek
Superstar
Also, is access needed to the back of the Wintergarden from Victoria Street? Will it encroach slightly on the back of Massey Hall?
There is an exit from the north end of the Elgin-Wintergarden's lobby at the south end of the laneway, there are at least two auditorium exits from the Elgin and I believe fire escape exits above from the Wintergarden on the west side of the complex so there needs to be a passage of some sort from the laneway to Victoria Street. Massey Hall's east auditorium exits are on Victoria Street (same as the Elgin & Wintergarden) and the west exits lead to O'Keefe lane which won't be altered with this proposal. This is going to be real tricky!
caltrane74
Senior Member
CN can you make a model with a tower 680 feet/200 meters?
For comparison sake and skyscraper geekyness.
For comparison sake and skyscraper geekyness.






