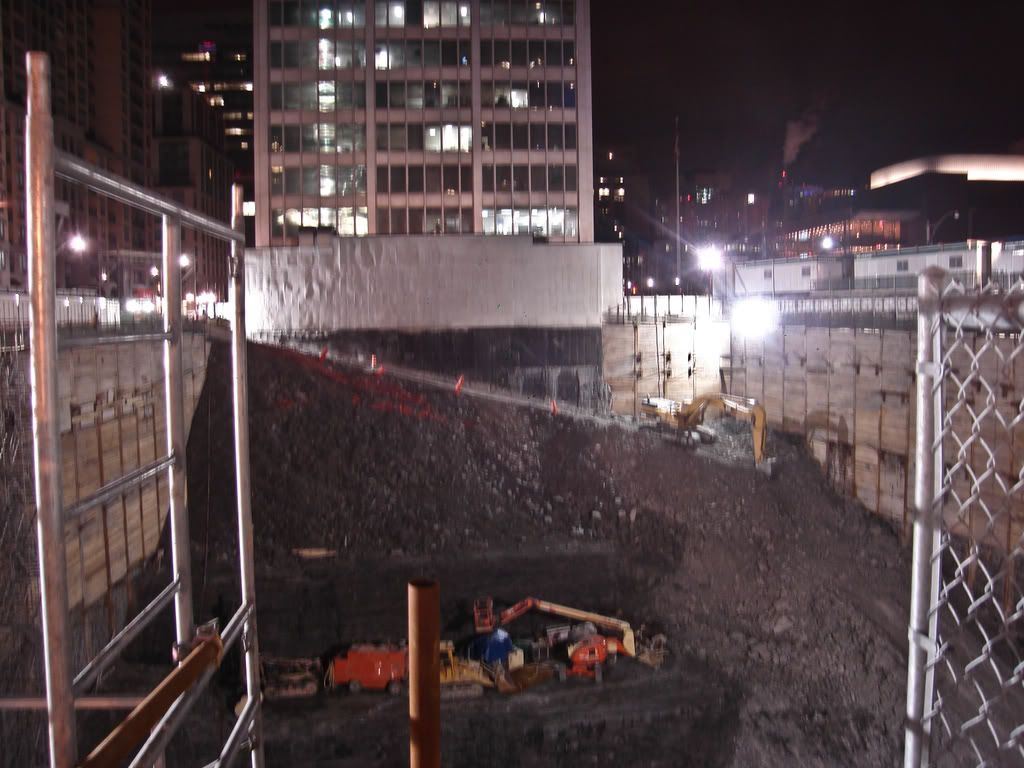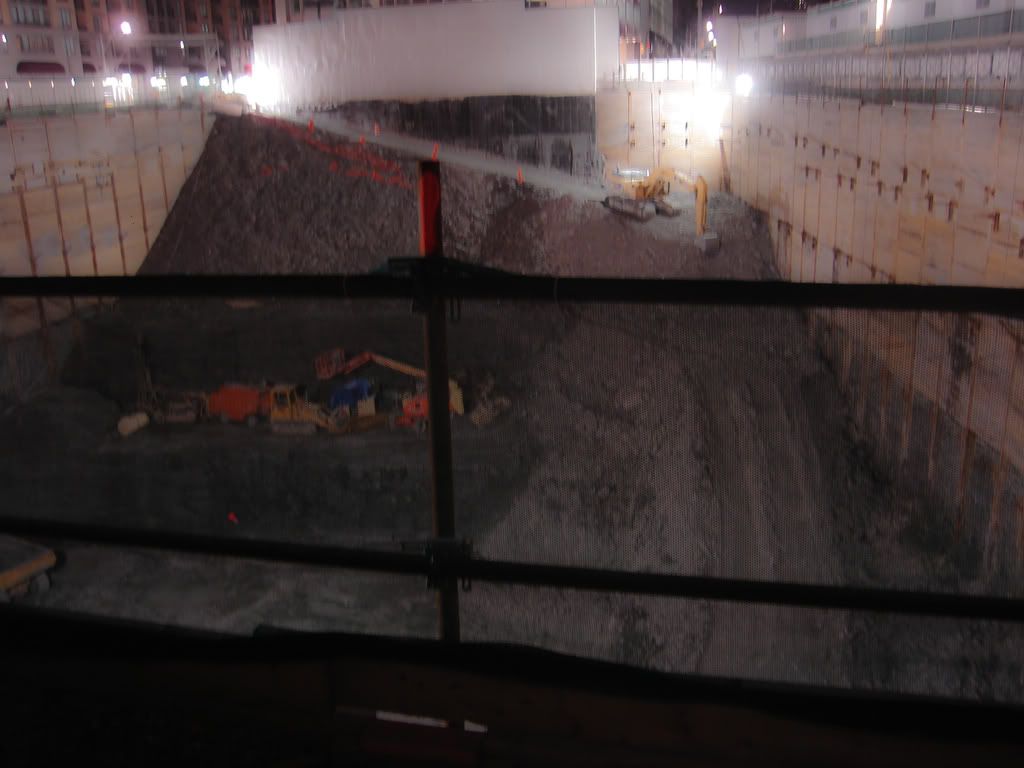Soho
New Member
They dig every Saturday too, including today. Check out their web cam at http://www.livingshangri-latoronto.com/webcam/
Counting flights of stairs in the excavation I get 15 flights at, what? ten feet a flight, so they're down about 150 feet. This has to be pretty close to the deepest, if not the deepest, excavation yet in Toronto (not counting sewers, Enwave tunnels, subways etc. access points).
Counting flights of stairs in the excavation I get 15 flights at, what? ten feet a flight, so they're down about 150 feet. This has to be pretty close to the deepest, if not the deepest, excavation yet in Toronto (not counting sewers, Enwave tunnels, subways etc. access points).




