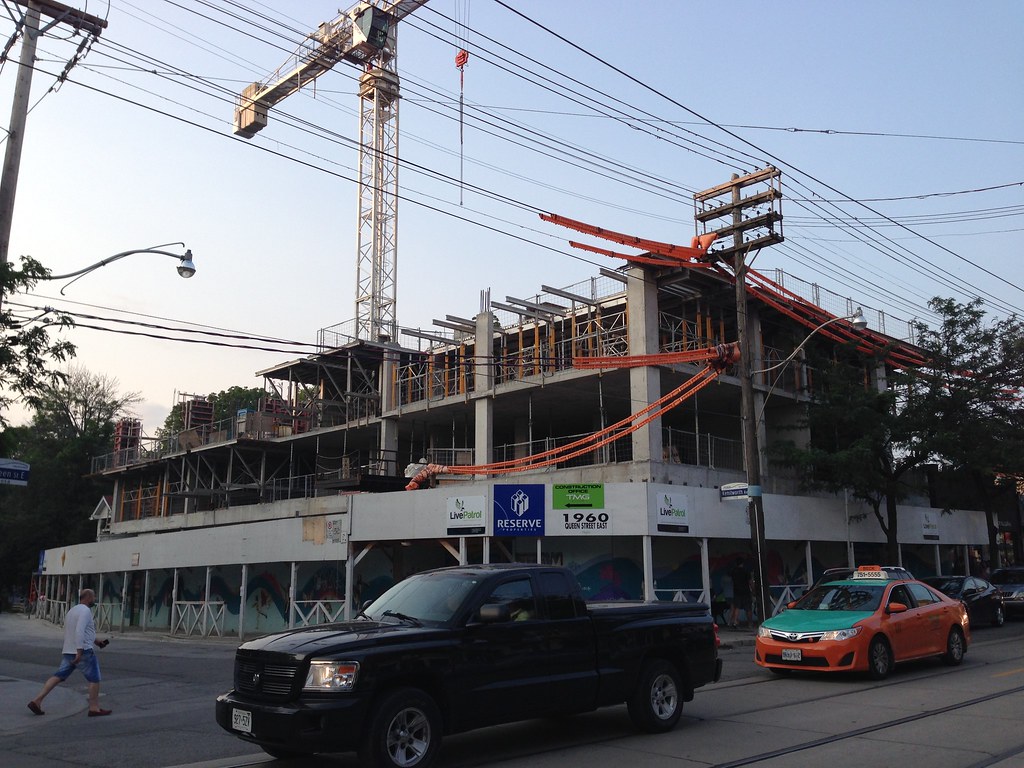ProjectEnd
Superstar
View attachment 12218
This is from the developer's planner.
The new guildines are not shown here.
The old 2004 guidelines called for buildings that were 3 storeys or looked like 3 storeys - they are not shown either.
What we have here is:
1. 12m existing zoned height.
2. the avenues guildines - 20m height, angular plane at 16m - these guildines do not apply to queen east - which was exempted - yet the building exceeds these guidelines
3. mcr zoned angular planes - passed in 1994 - if the height is increased above 12m, then these are supposed to apply - angular plane on queen is supposed to kickj in at 13m
so, lick's will be the only building of this height and massing - while all future ones will likely follow the previous diagram which will have a 9.5m streetwall, then a 3m setback 3m high, then a 26 degree angular plane.
remeber, there are 1-2 storey heritage buildings to the west and sout, and all the buildings to the east are 1 storey - this thing sticks out like a sore thumb and will do so for years.
You're trying to defend your position with documents that predate the Official Plan, Growth Plan, Provincial Policy Statement and Greenbelt Act? Not to mention a zoning bylaw (ZBL 438-86, 1986) which predates not only all of the above documents but even the Planning Act (1990), and a nonbinding study which you yourself note is inapplicable here.
I hate to sound harsh but I would be embarrassed to bring this case to the OMB.


