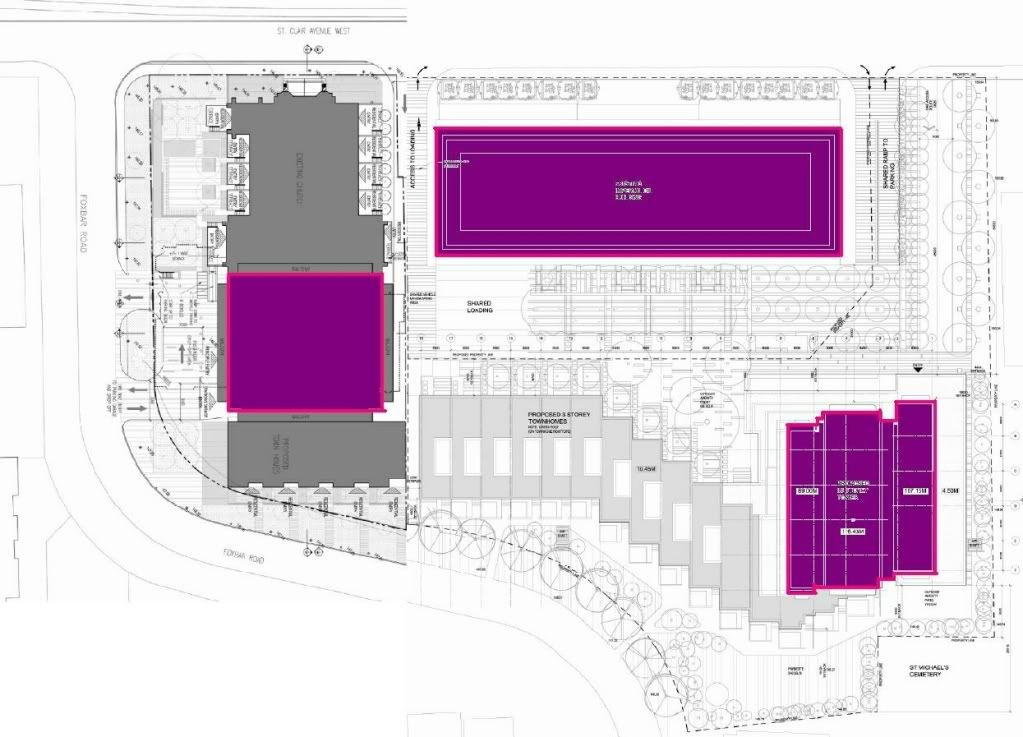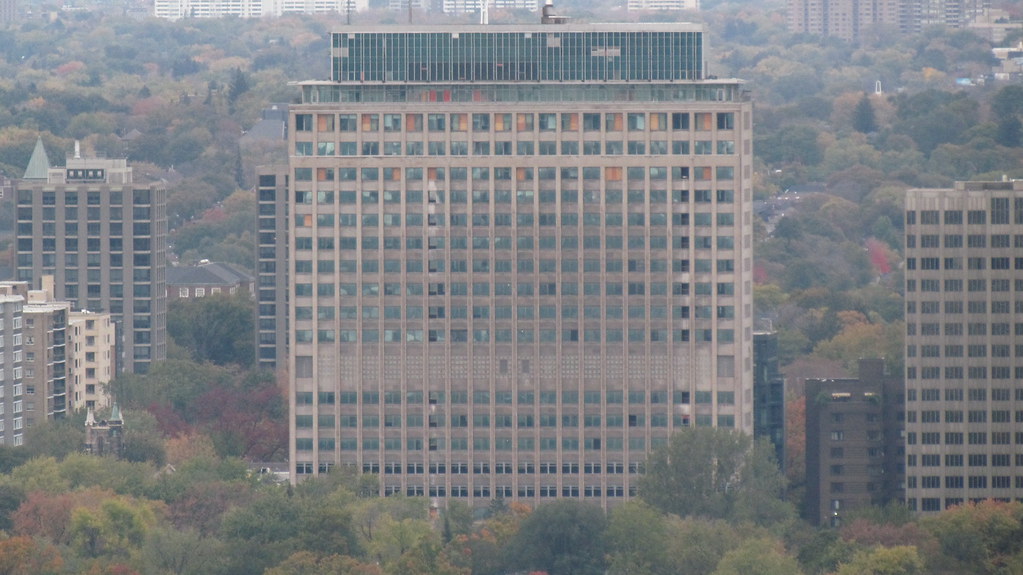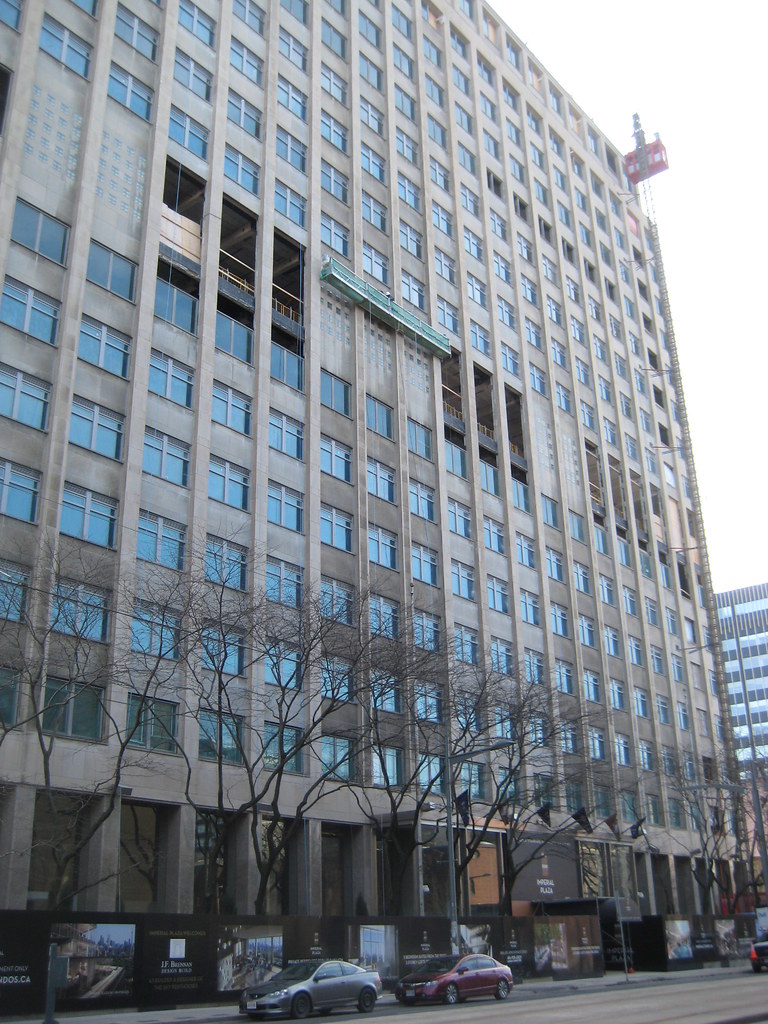Time for some views from Imperial Plaza.
It was a rainy day when we were up there recently (well, when hasn't it been rainy lately?), but with Imperial Plaza's mid-city location on St. Clair, and not far from the Lake Iroquois shoreline escarpment, (you know, the hill on Avenue Road), Imperial Plaza's views are going to be pretty fascinating in any weather. Let's take a spin around, starting with the obvious one, the south view!
South of Imperial Plaza is the very stable - and rich - Deer Park and Summerhill neighbourhoods. These views will never disappear.
Here we close in on a local landmark, and a very skinny new neighbour.
Turn a bit to the right, and Casa Loma comes into view to the southwest. With a zoom lens, the Humber Bay Shores area looms on the distant horizon.
Two views west along St. Clair Avenue. The first includes Camrost Felcorp's recent project The Avenue, while the second makes the leap past it and its neighbours to Sir Winston Churchill Park area views.
Turn again to the right and we get a look over the apartments and condominiums of Avenue Road to the south of Upper Canada College. Built between the 50s and the 80s, Avenue Road's buildings here are an interesting survey of modernist and brutalist residential architecture in Toronto. A couple more towers should be joining this strip in the 10s.
Between the Lonsdale twin towers, we see Upper Canada College's famous clock tower.
To the right again, more Deer Park, and Yonge & Eglinton on the horizon.
This close-up on Yonge & Eglinton just happens to feature UrbanToronto world headquarters, a.k.a Canada Square, the two shorter black towers at centre.
Another turn to the right, and we have Yonge & St. Clair, and beyond, in view.
Another turn and we are facing southeast, looking over St. Michael's Cemetery, with Summerhill and more, beyond it.
A final turn and we have completed our 360° sweep around Imperial Plaza.
Here's a similar summertime view from that vantage point.





























