taal
Senior Member
Yea that's what I thought ... 
The builder's package does not illustrate any retail space at ground level. The ground level apparently will include the lobby and recreational amenities, and a direct connection to the subway and Fairview Mall.
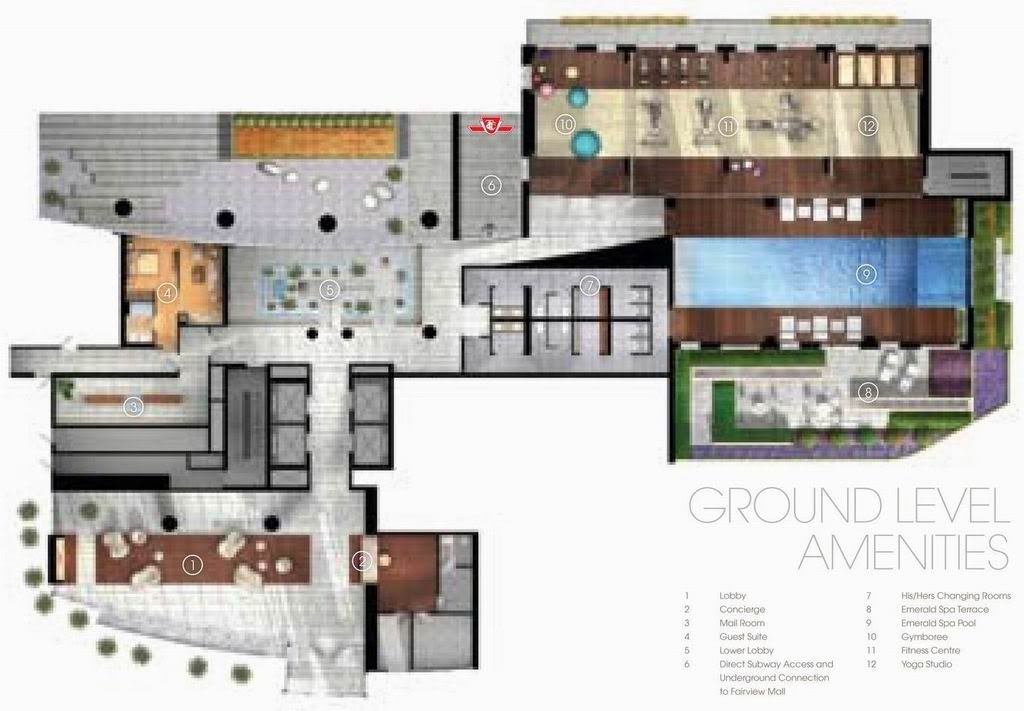
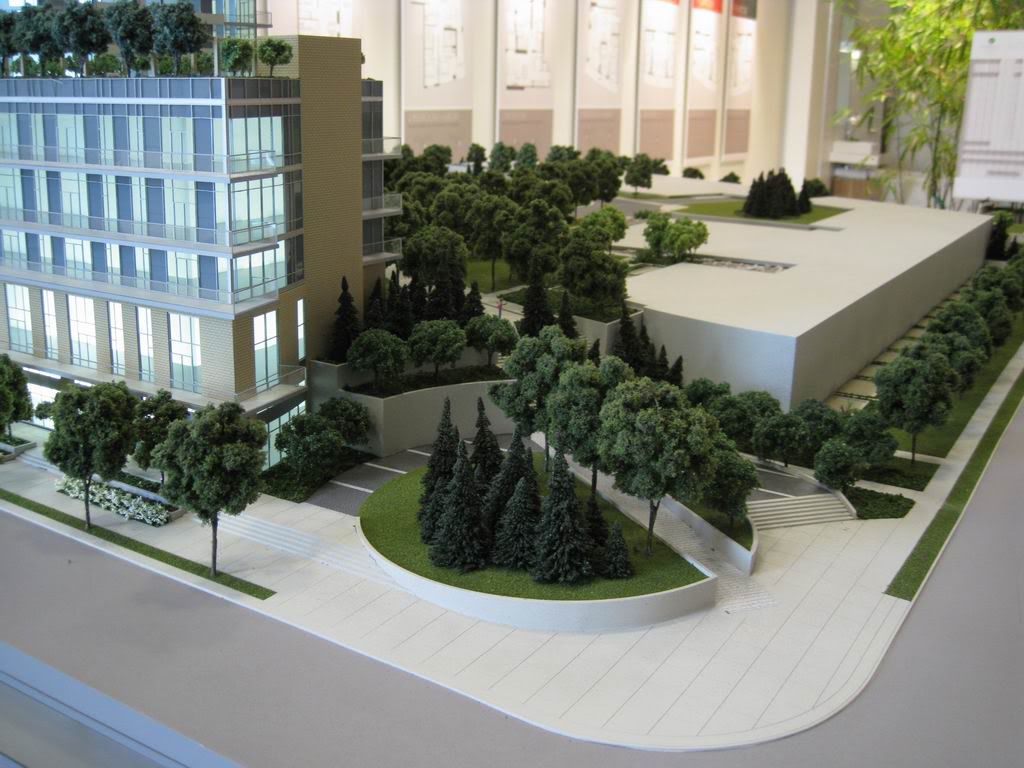
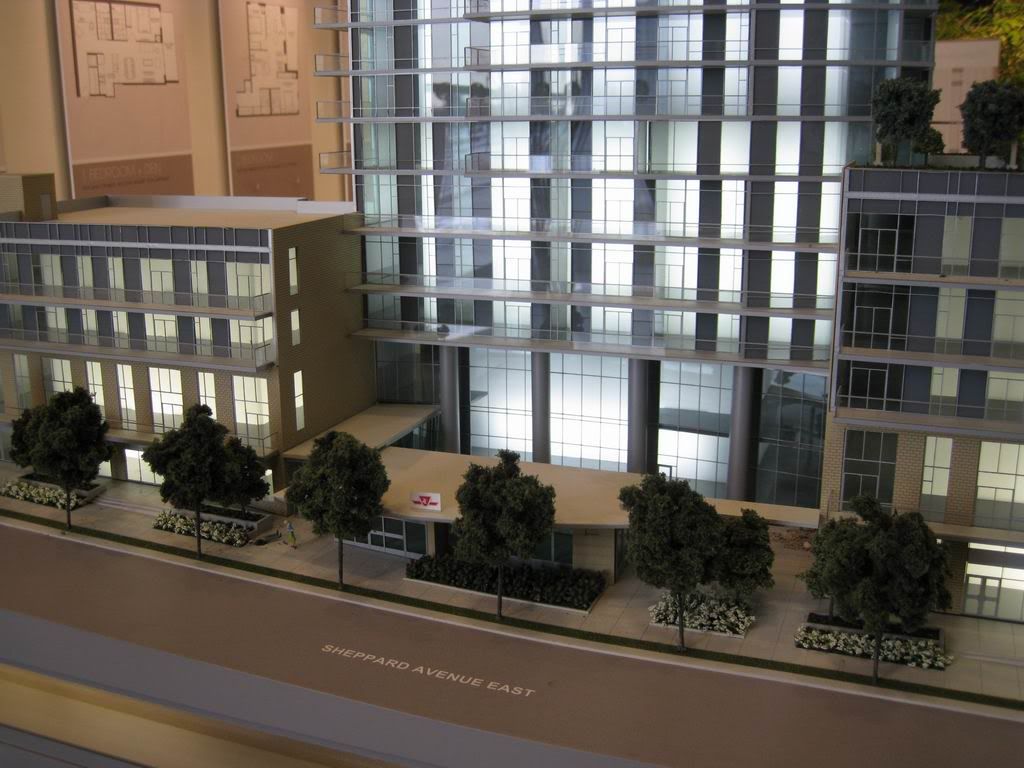
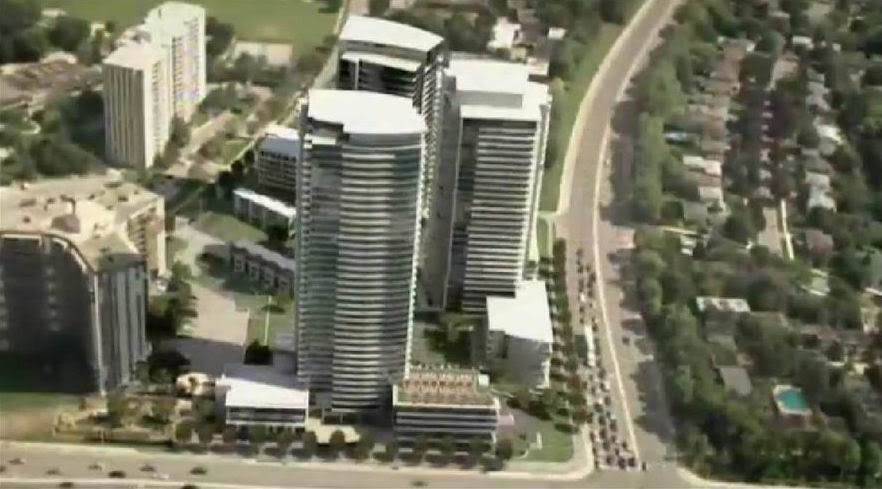
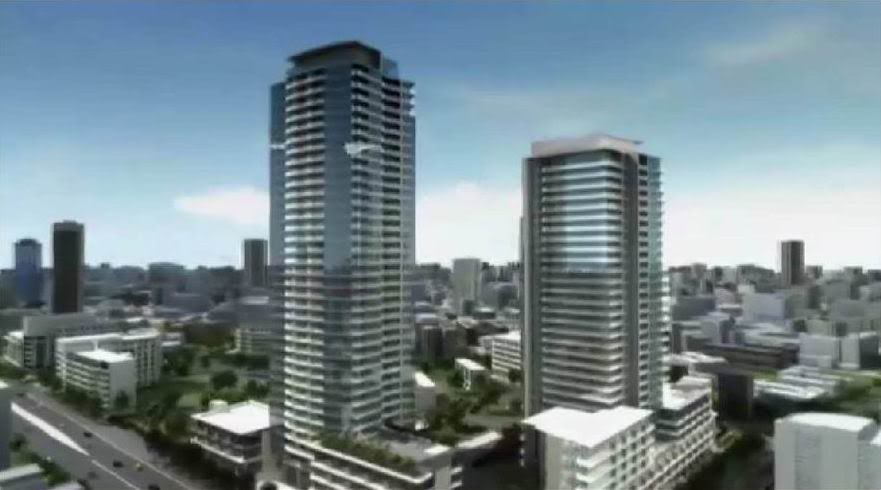
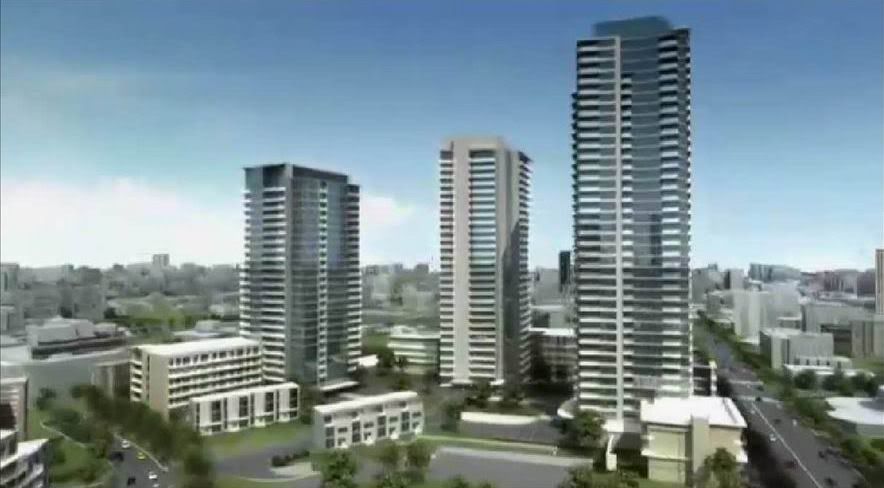
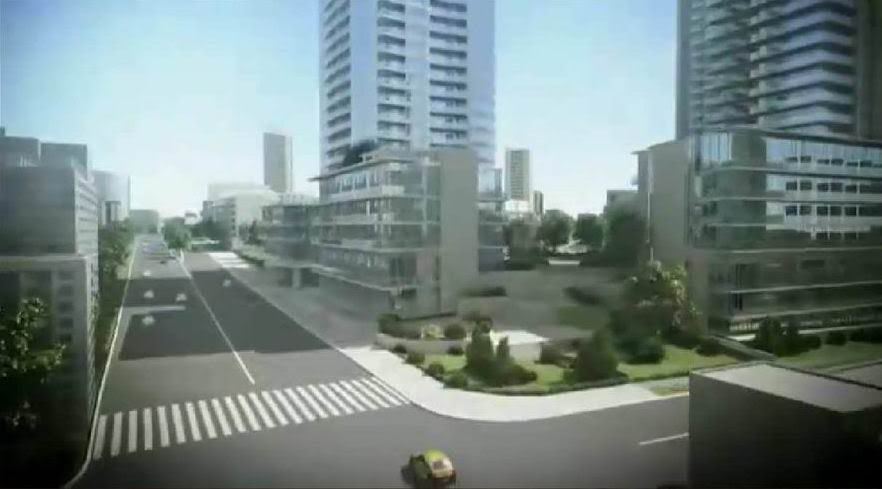
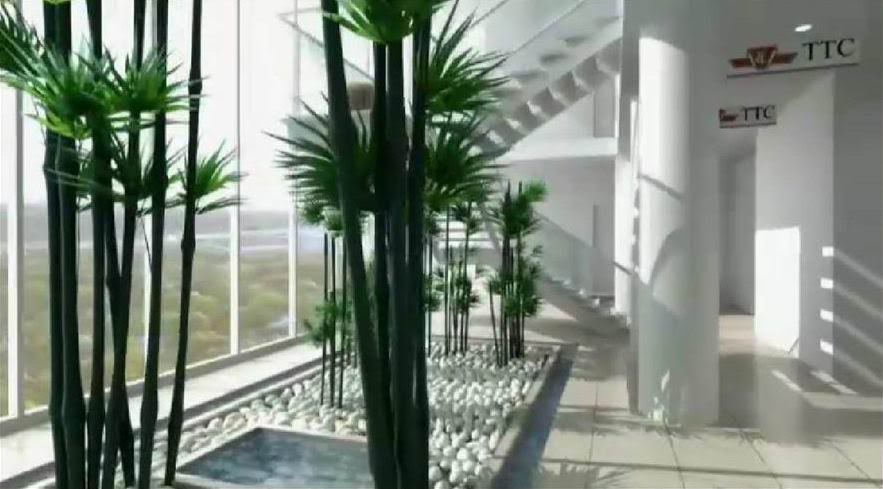
East view of rooftop park at the centre of the Heron's Hill project
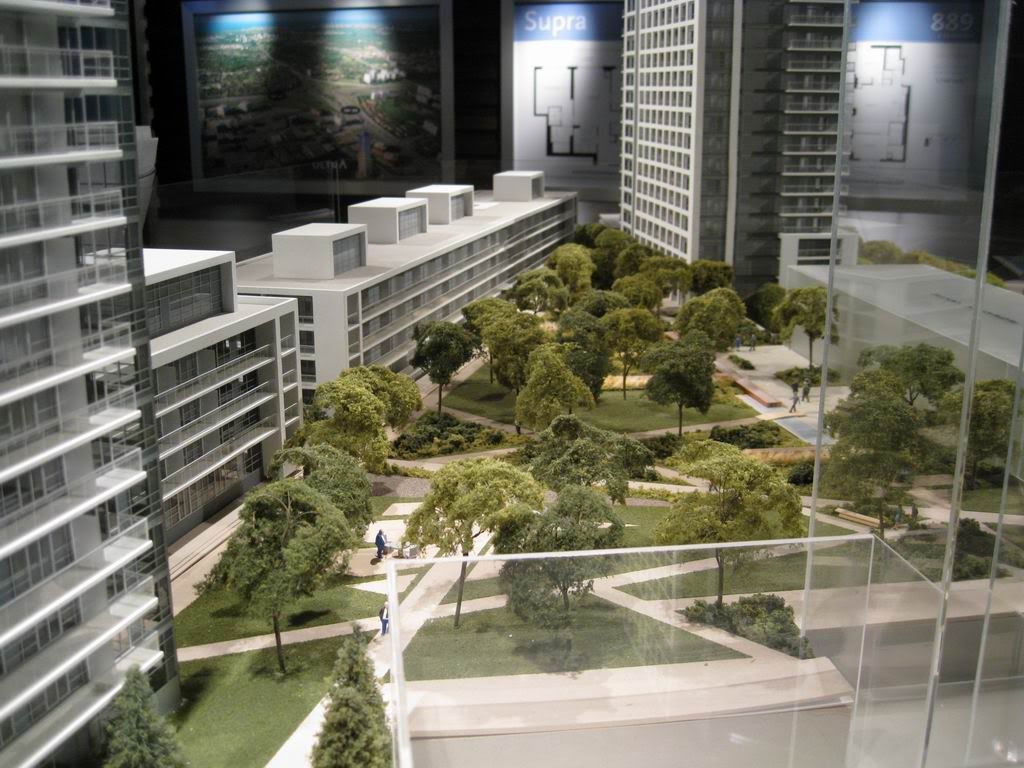
Wow... what city did they plop this model into? Sim City?
I agree that it's better than nothing, but the project has morphed from a potentially eye-catching set of towers to just another North York yawnfest.Sure but I'm liking the treatment at street level a bit more then the typically North York crap.
I'll take it!
I was in the sales office this weekend ... the sales agent said El-Ad is offering $15,000 rebate @ closing for the next 10 purchasers, but there are no other price adjustments ... for what its worth