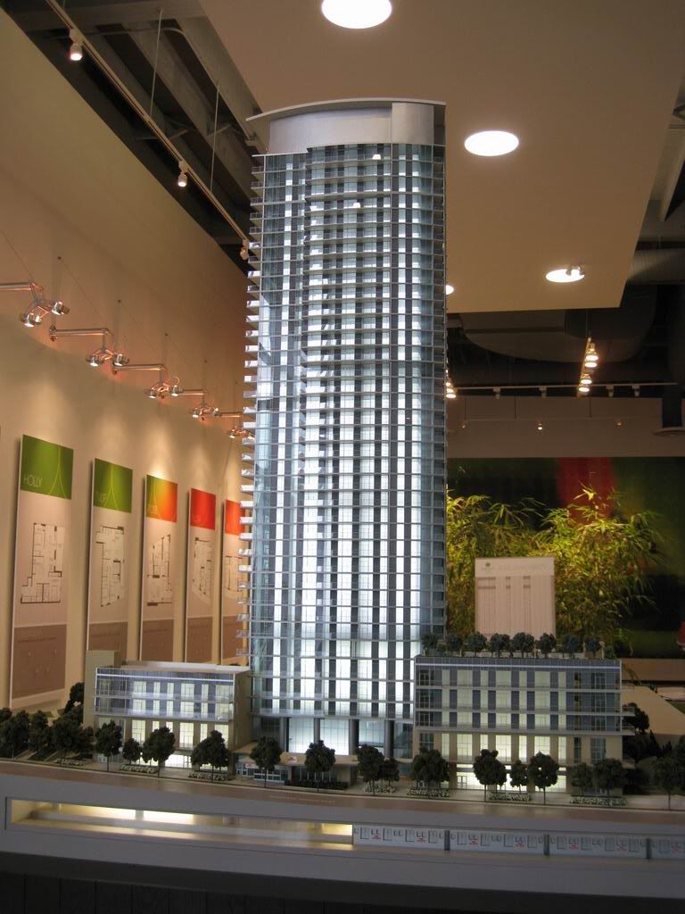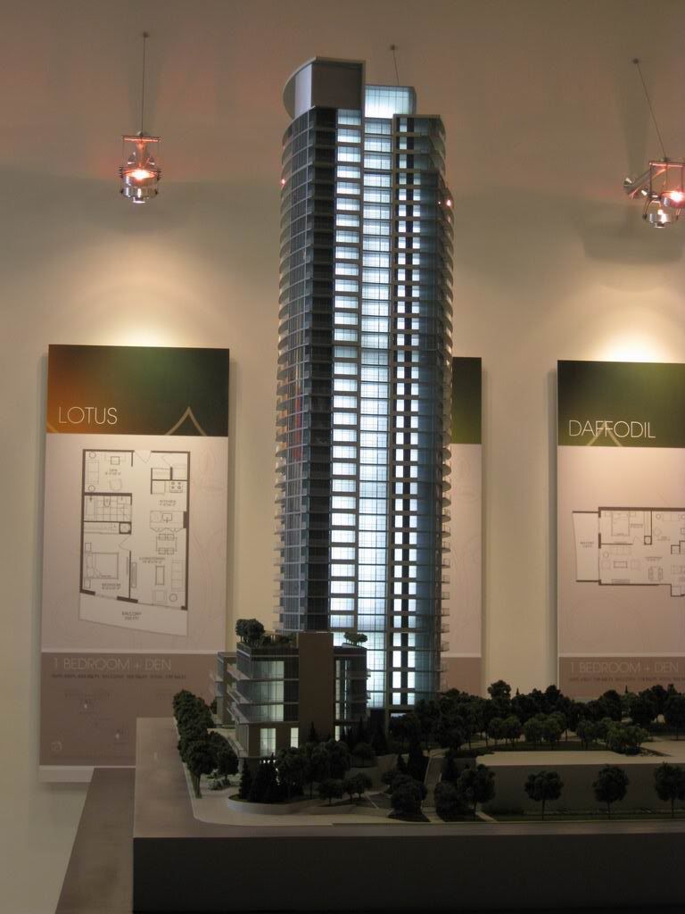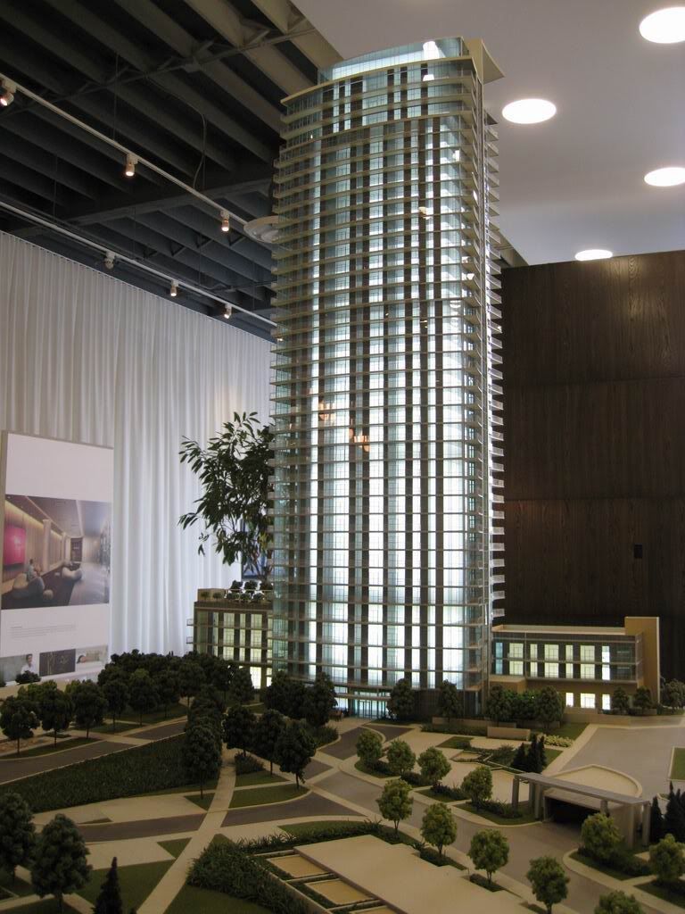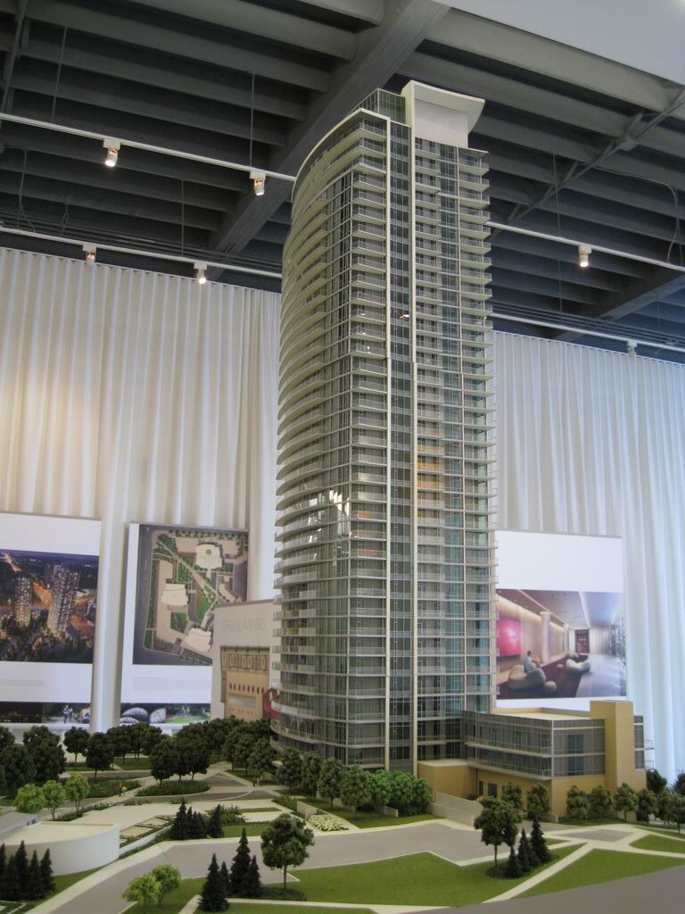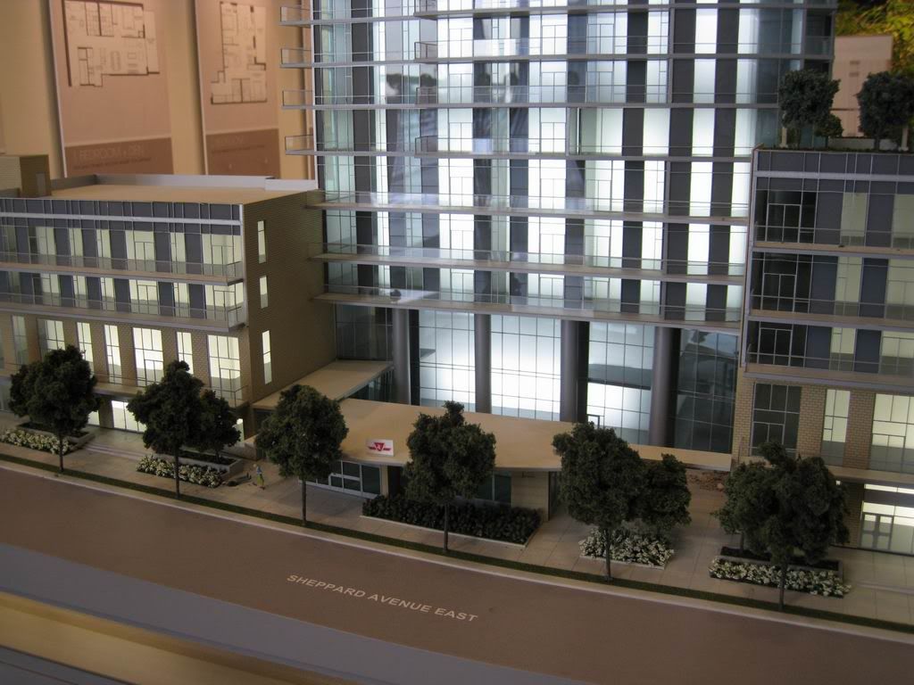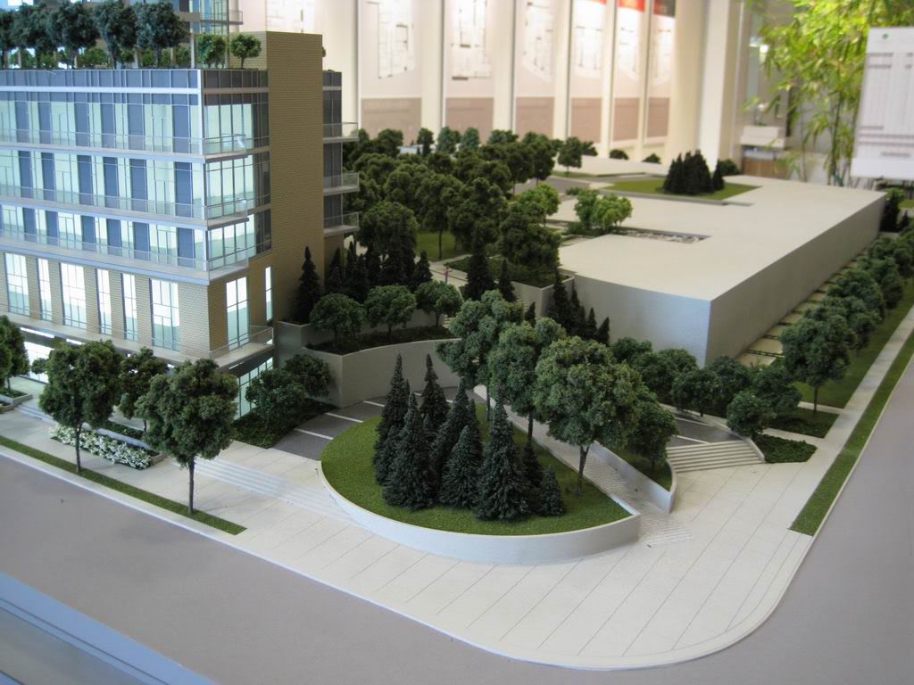Emerald City: There's No Place Like Home
December 20, 2008
Tracy Hanes
Toronto Star
Imagine that a grown-up Dorothy left that Kansas farmhouse and moved to a condo in the Emerald City. Her faithful companion Toto would be with her, of course. And she wouldn't need magic shoes to take her places, with transit at the door.
Unlike the mythic metropolis in the Wizard of Oz, Toronto's Emerald City won't sit on roads of yellow brick, but at a golden location at the corner of Sheppard Ave. E. and Don Mills Rd. in North York. Residents will have direct enclosed access to the Sheppard subway station and to the newly refurbished Fairview Mall without having to go outdoors. And amenities will include a pet spa for Toto.
The master-planned condominium and townhouse community is intended to be the Toronto jewel in the crown of the EL-AD Group, a worldwide development company headquartered in New York.
The company is best known for its $400-million restoration of New York's legendary The Plaza hotel, as well as major developments in Los Angeles, Las Vegas and Singapore. EL-AD has had roots in Canada since 1999 and since then, has amassed a portfolio of condo buildings, malls, office complexes and more than 17,000 rental residential units in Quebec and Ontario – a portfolio worth $3 billion. The company has two luxury condo towers, at 1200 De Maisonneuve W., under construction in downtown Montreal, and is currently developing a master-planned community at the Olympic Village, which will have 1,400 suites in eight buildings, as well as redeveloping the Nordelic complex near Montreal's Lachine Canal.
Despite its prestigious portfolio of high-profile projects, "nobody knows about us," says Uzi Levy, CEO of EL-AD Group Canada.
Although EL-AD has done several conversion projects in the GTA, Emerald City marks its first venture from the ground up. The eight-hectare site, which includes existing rental townhouses EL-AD owns, will eventually encompass six towers with 2,200 suites, landscaped parks and a community centre. The just-launched first phase is a 36-storey tower with 464 units.
"We bought this land a couple of years ago. We saw the potential and came with a dream and that dream has come true," says Netanel Ben-Or, senior director of development. "We are very excited about it. It starts with location, it ends with location."
The men say Emerald City fits perfectly with the city's mandate for intensification, and its location at a transit hub means no new infrastructure was required. They say the city and TTC were very supportive of the development and worked in collaboration with EL-AD.
"In urban planning all over the world, intensification is the buzzword," says Levy. "This is the trend in mega cities."
As well as the mall, subway and buses, parks, schools and community centres (including a new one to be built by EL-AD for use by the entire neighbourhood) are all within walking distance.
"A major feature is the location. It is spectacular in my eyes," says Levy.
Ben-Or points out that Emerald City is the only project on Sheppard Ave. that will have direct enclosed access to the subway: "You could go from your suite to your office on Bay Street without going outside."
"Or your child could go safely from your condo to Fairview Mall in two minutes without having to cross any roads," says Levy.
The project is designed to appeal to a wide variety of buyers.
"We tried to have something for everyone – families, singles, first-time buyers, empty nesters," says Ben-Or. You'll be able to buy a two-bedroom-plus-den suite for less than you can buy a townhouse in the `burbs.'"
Emerald City will have appeal for investors, too, says Levy.
"Toronto offers the best value for investors, when you look at the product you can buy for $400 to $450 per square foot," says Levy. "We're big believers in the Canadian economy. There's a wealth of resources here. Canada has a very strong economy."
The men's faith seems justified. At a reception for real estate brokers earlier this fall, almost 400 showed up. And four days before sales launched in mid-October, potential buyers were lining up. Some slept in cars and one potential purchaser pitched a tent.
"With our design team, we have brought our international experience to this project," says Levy.
EL-AD recruited Toronto-based WZMH Architects, which has a portfolio of international residential, institutional, corporate and recreational projects, and GNA (Gal Nauer Architects), the firm that spearheaded The Plaza restoration, to design Emerald City.
(The Plaza is "the best piece of real estate in the world. It's an iconic building," says Levy. Rooms rent there from $1,400 a night. EL-AD is planning to build The Plaza Las Vegas, which will be an exact replica of the New York Plaza, with a hotel, casino and residential suites.)
Emerald City will incorporate "green" features such as tri-sorting garbage disposal systems, which make for easy recycling; buildings with high-performance thermal envelopes and efficient mechanical and electrical systems to save energy; water-wise fixtures such as dual flush toilets and low flow faucets, and low VOC paints and sealants.
In the first phase, suites will have nine- and 10-foot ceilings and high-end finishes such as granite countertops and pre-engineered wood flooring. The 4,500-square foot sales centre has vignettes showcasing suite finishes and many elements that will be replicated in the lobby of the first tower.
"The pool will be indoors, because this is Toronto, not Tel Aviv, but it will adjoin a landscaped outdoor terrace," says Ben-Or.
The ground-floor Emerald Spa will also have whirlpool, change rooms and showers and a state-of-the-art fitness centre with yoga studio, weights and Gymboree area for tots.
On the fifth floor, the Emerald Club will be geared to entertaining, with a lounge with wireless Internet, private movie theatre, catering kitchen, billiards area and outdoor terrace with view of the city. Other amenities will include 24-hour concierge, retail space on the northwest corner of the building, pet spa and guest suite.
EL-AD has another community in the works for northToronto. Maple Grove will have 1,100 units in six to 12 buildings, within 800 metres of York University.
Article contains some fluff, but I didn't know they have another project in the works in Toronto. I really hope this project will go through.
