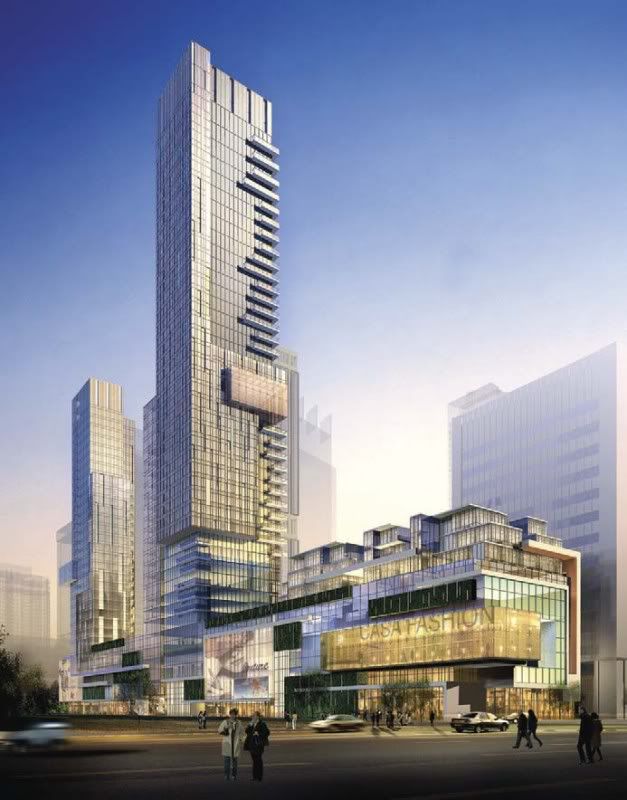posted at the HomesandCondos blog at the Toronto Star......
Cumberland Terrace Mall Redevelopment Plan Receives Final Approval
View Comments 04 April 2011
Oxford Properties has received final approval from the Ontario Municipal Board (OMB) to begin the redevelopment of The Cumberland Terrace Mall at 2 Bloor St. West.
The original plan was submitted in 2008, when Oxford Properties proposed to redevelop and rezone the aging mall into a new residential condominium. While the City approved the plan in February of 2010, some local business owners where concerned about the impact that the new towers would have on the area.
They took their concerns to the OMB.The Pilot Tavern – a restaurant and bar located to the north of the development on Cumberland Terrace – as well as a group of local owners (Morguard Investments Limited, Pension Fund Realty Limited and 60 Bloor Equities Inc,) all had concerns about the impact that this new development would have on the area .
The Pilot Tavern took issue with the proposed height of the podium, and the impact that it would have on the street. In response, 20 Cumberland Ltd. addressed these concerns by agreeing to set the podium further back, allowing more sunlight into the area. Morguard Investments Limited, Pension Fund Realty Limited and 60 Bloor Equities Inc. were more concerned with the underground pedestrian concourse that links many of the local businesses to a city-owned parking garage.
The approved plans did not specify that all links would be maintained in the new development. A settlement was reached between all interested parties. Another area of concern for neighbours was a shared public road between the local businesses and the proposed development on Cumberland Terrace. A private agreement was reached between the owners that will see the lane widened slightly to allow service access to the nearby properties.
The current plan for The Cumberland Terrace Mall will see two towers at 48 and 36 stories respectively. The towers will house over 400 residential units in total. The tower will sit on a three-storey podium that will house the development’s retail facilities, as well as a number of townhome units. 20 Cumberland Ltd. has hired B + H Architects to design the project.
Look to the Toronto Star’s NewInHomes.com for more information on this hot new development in the near future.
edit: note render.....
http://homesandcondosblog.com/latest-news/cumberland-terrace-mall-redevelopment-plan-receives-final-approval-2070.html
