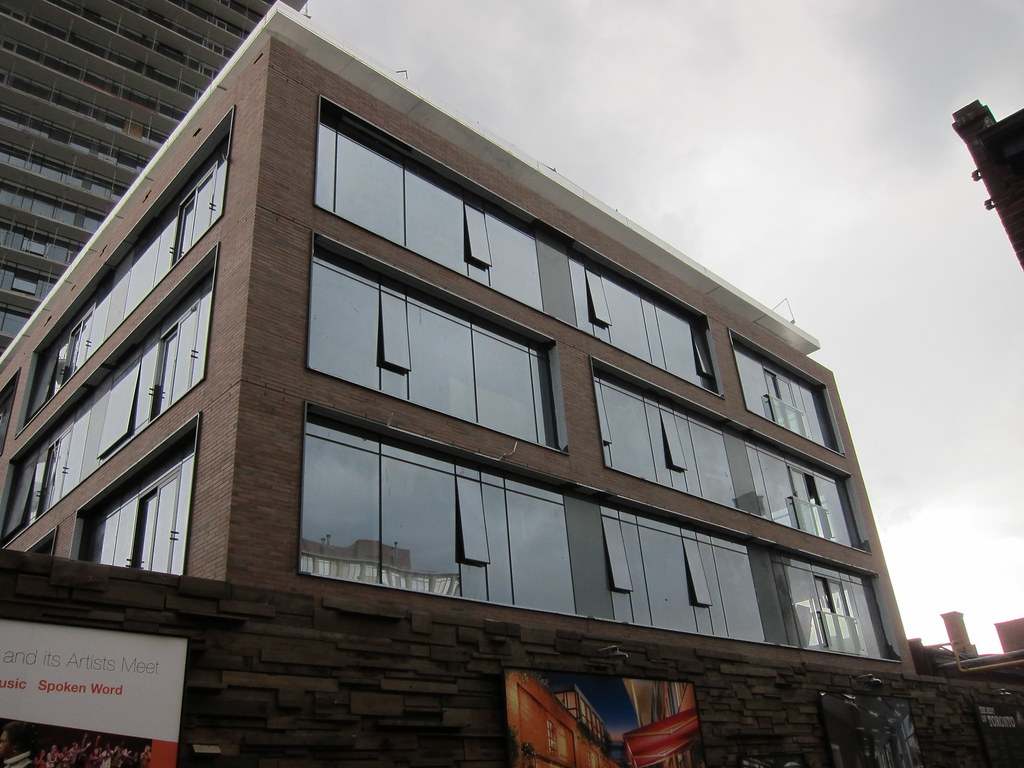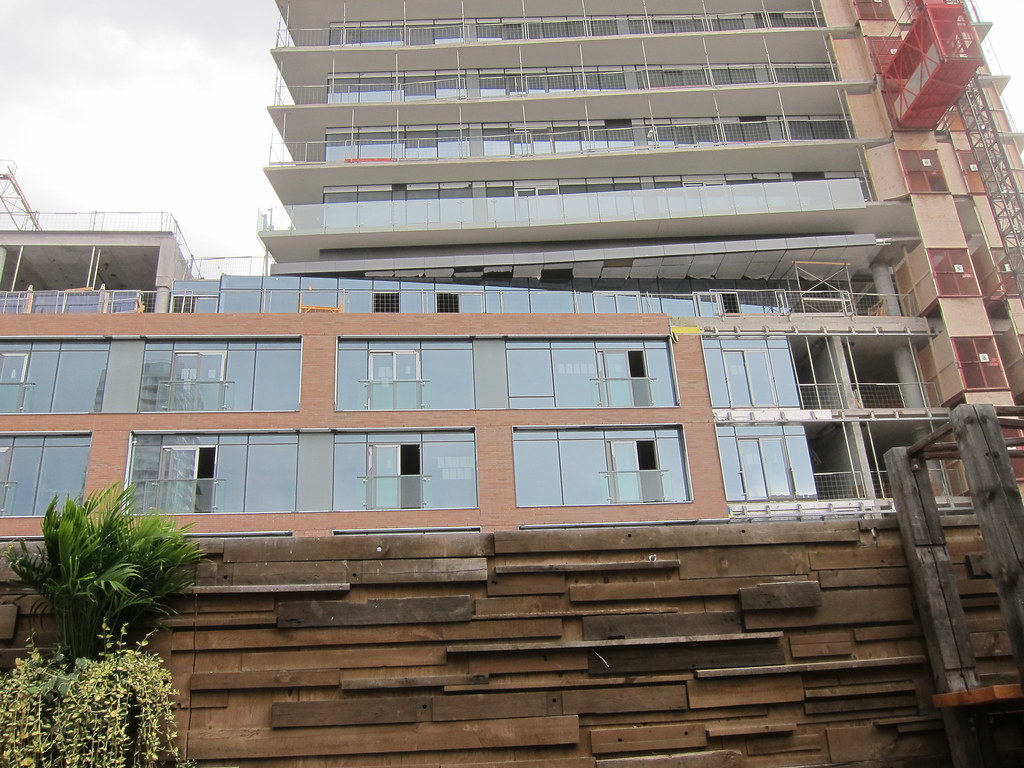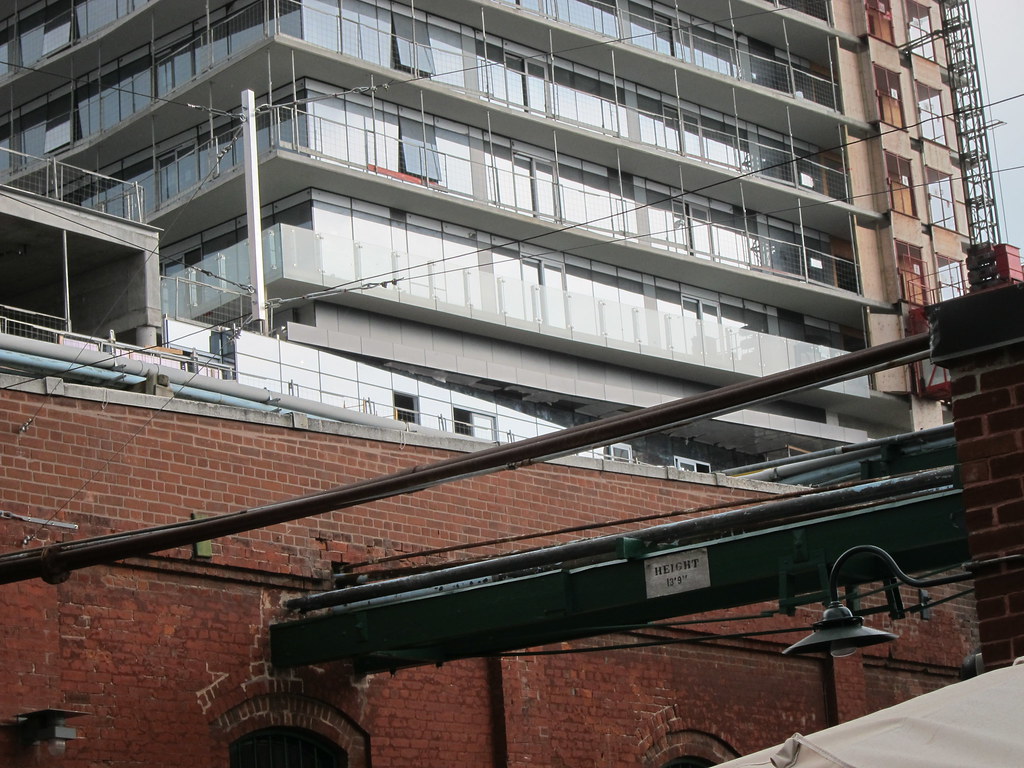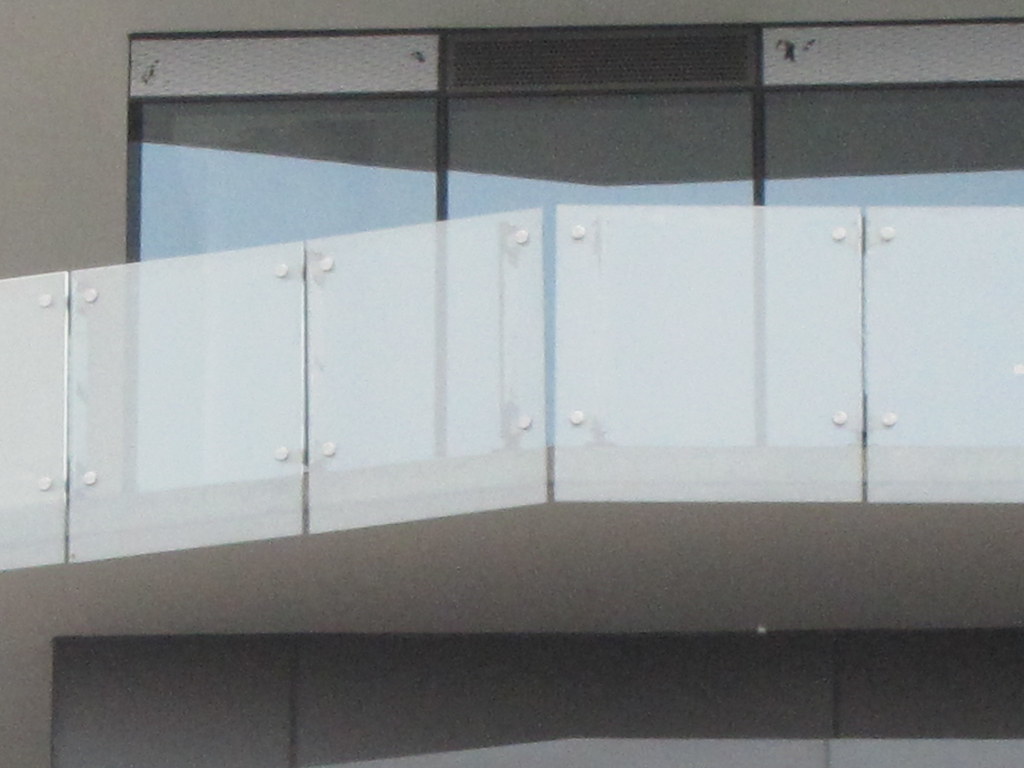someMidTowner
¯\_(ツ)_/¯
What is the big white tent in a lot of those photos? to the south of WDL???
What is the big white tent in a lot of those photos? to the south of WDL???
thats for odysseo.


Why is this only happening in Toronto? I never hear of falling glass in any other city.













Photos from this afternoon. Great reflective properties of the podium glass, and the balcony glass is taking shape on the first tower floor.
