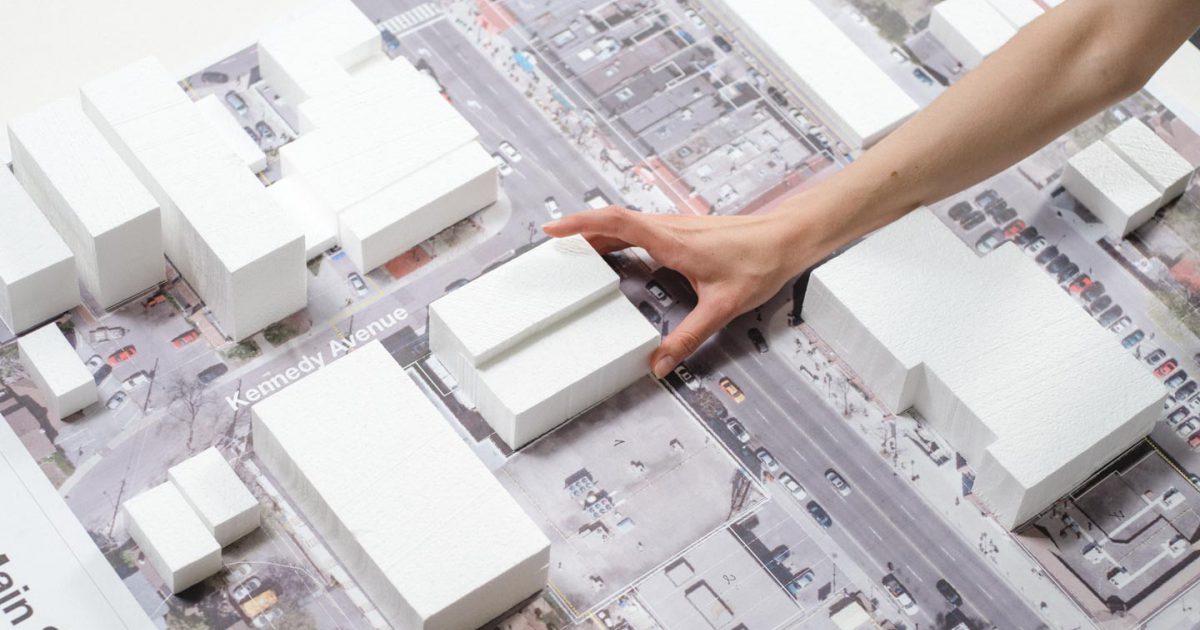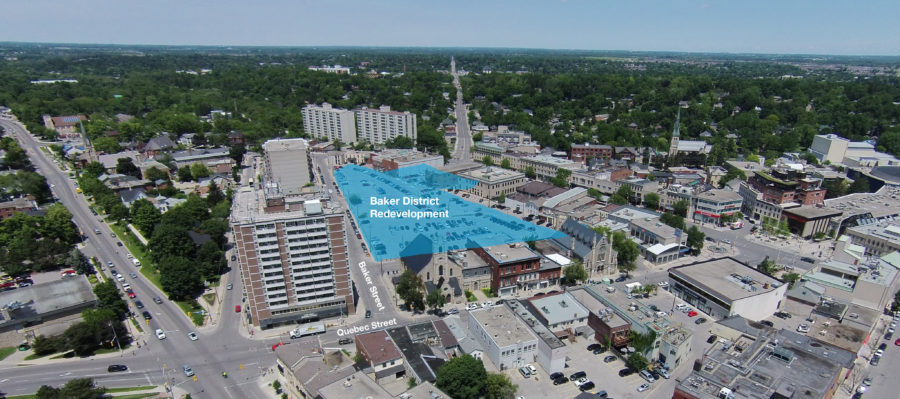AlbertC
Superstar
*Mods, please feel free to move or remove this thread if necessarily. I wasn't sure if Guelph constitutes as reasonably within Toronto's sphere of influence, to have a thread in this section of the forum. We have threads for some places equally or even further away like Barrie and Niagara Falls, and I believe there's threads for Waterloo projects from the past too.

Baker District Redevelopment
A new One Planet Living community

 guelph.ca
guelph.ca




DTAH
DTAH is an award winning architecture, landscape architecture, and urban design firm located in Toronto.
dtah.com
Baker District Redevelopment
A new One Planet Living community
Windmill Development Group has been selected through a competitive process to partner with the City of Guelph in developing a One Planet Living community in downtown Guelph. Windmill's design team is led by DTAH (urban design, landscape architecture, south-block architecture) and Diamond Schmitt Architects (north-block architecture). This truly inclusive mixed-use community will include residential towers, the new Guelph Public Library Main Branch, as well as institutional and retail uses integrated into Guelph's historic fabric. Two distinct residential towers – one on the north side and one on the south of a new public street, will provide approximately 275 residential units with a component of the suites planned as affordable housing to support the City’s intensification goals.
The Baker District Redevelopment will transform the existing Baker Street municipal parking lot and adjacent properties into a compact district nestled in Guelph’s historic core, creating a renewed area of activity, commerce and civic space for the local community and city. The focal point of the new community will be a dramatic new public library and prominent public plaza. The landscape and public realm concept of the Baker District Redevelopment prioritizes pedestrian porosity and the development of publicly accessible open spaces that are flexible to accommodate a range of uses. Learn more about the project on the City of Guelph's website here

Baker District redevelopment
As a landmark city-building initiative, the Baker District redevelopment revitalizes our downtown and improves our city’s economic and social prosperity.
This welcoming and publicly-accessible integrated civic hub—known as Baker District—is anchored by a new central Guelph Public Library and outdoor urban square, and features residential units, commercial and institutional space, and public parking.
As a landmark city-building initiative, the Baker District redevelopment further revitalizes our downtown and—by extension—improves our entire city’s economic and social prosperity.
This means:
- more people living downtown and contributing to the City’s tax base to fund municipal programs and service
- more jobs due to an increase in demand for retail and commercial services
- an increase in retail spending for current and new businesses
- more people visiting and learning downtown; contributing to a vibrant and healthy downtown.
The project also contributes to Guelph’s growth target: a population of 191,000 people and an employment base of 101,000 jobs by 2041. Specifically, the City’s Official Plan has Guelph’s downtown being planned to achieve a density target of 150 people and jobs combined per hectare by 2031 and to be a focus for high density employment, residential development, public infrastructure and services, and multimodal transportation.



/cloudfront-us-east-1.images.arcpublishing.com/tgam/6FRSQAPZQJANBOBLVQW7ZLEP6I.jpeg)