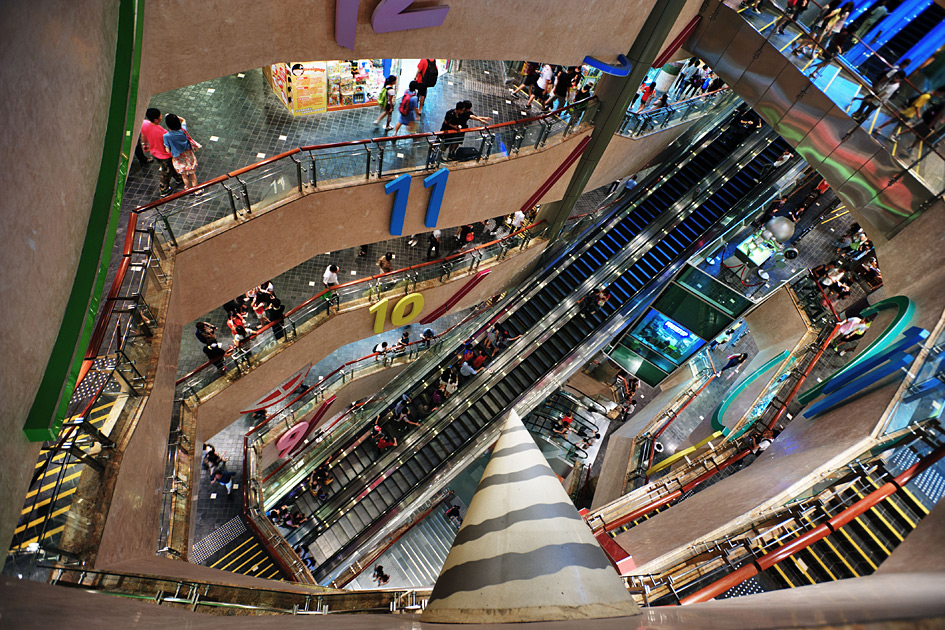Apparently the connection to College Park is owned by GWL Realty, the owners of College Park. They're the ones who decided on the crash doors it seems.
42
The focus on the poor connection between the lower concourse level of College Park and this sub-basement level of Aura is misguided,... if folks are thinking "oh, it's just as simple as connecting the lower retail level of College Park with the lower retail level of Aura",.... they're on two totally different levels,.. as I recall 3-4 flights of stairs! Due to the topography of the area, as you go south from College Street the land slopes downwards towards the lake. College Park retail space has upper level (Winners) on College Street level and lower level (Metro, food court, etc,...),... as you go south along Yonge Street, you'll realize College Park lower level concourse level lines up with Aura street level retail space (main lobbies, Bank of Montreal, RBC and Reds),.. but there's an 100 feet wide laneway/entranceway to Barbara Ann Scott Park in between. Even Aura condo residents are better off leaving via condo their street-level lobby and walking a few steps outside to south end of College Park street-level entrance of their lower concourse on their way to College Park subway station,... so who would go to Aura lower level retail level?
I'm not even going to refer to the Aura lower level retail as basement,... I'm calling it what it is "sub-basement"! It is significantly deeper than just one retail level below the street level retail,..... Why??? Many moons ago when I was a university student, I worked part time as a courier and as such was quite familiar with the loading docks area of a number of downtown buildings,.... back then and still present, just west of Yonge Street north of Gerrard, CollegePark has a huge long and steep underground ramp leading to a huge network of loading docks areas (with very high ceilings that made 18 wheelers look small,... mainly directly under Barbara Ann Scott Park and newer CollegePark building,... remember before Eaton Centre, College Park was a high volume flagship Eaton store, then add huge office building at newer CollegePark 777 Bay Street with MacleanHunter, TD bank offices, government offices, etc,...),... I suspect Aura built their underground loading docks at the same level as the existing network of loading docks at the CollegePark complex,... since they're all managed by GWL reality,...
http://www.gwlrealtyadvisors.com/Po...s - Quick Reference Guide - July 18, 2014.pdf
And in order for the Aura lower level retail level to align with the loading docks it was built at a much lower level below street level. Thus, the Aura lower level retailers might have a case if they could prove the developer were negligent in essentially burying them way below street level,... placing them much more lower than the usual one retail level down. The Aura developer basically sold loading dock level space as retail space!
Note: The only other underground loading docks that I could recall as being deeper are the 2 loading docks at the EatonCentre (North Mall and South Mall),... these loading docks are directly under the EatonCentre which has 2 levels of underground retail space! (deeper at north and middle VS south due to topography)

