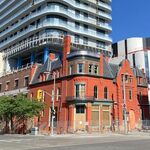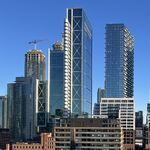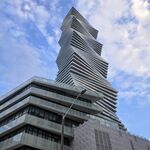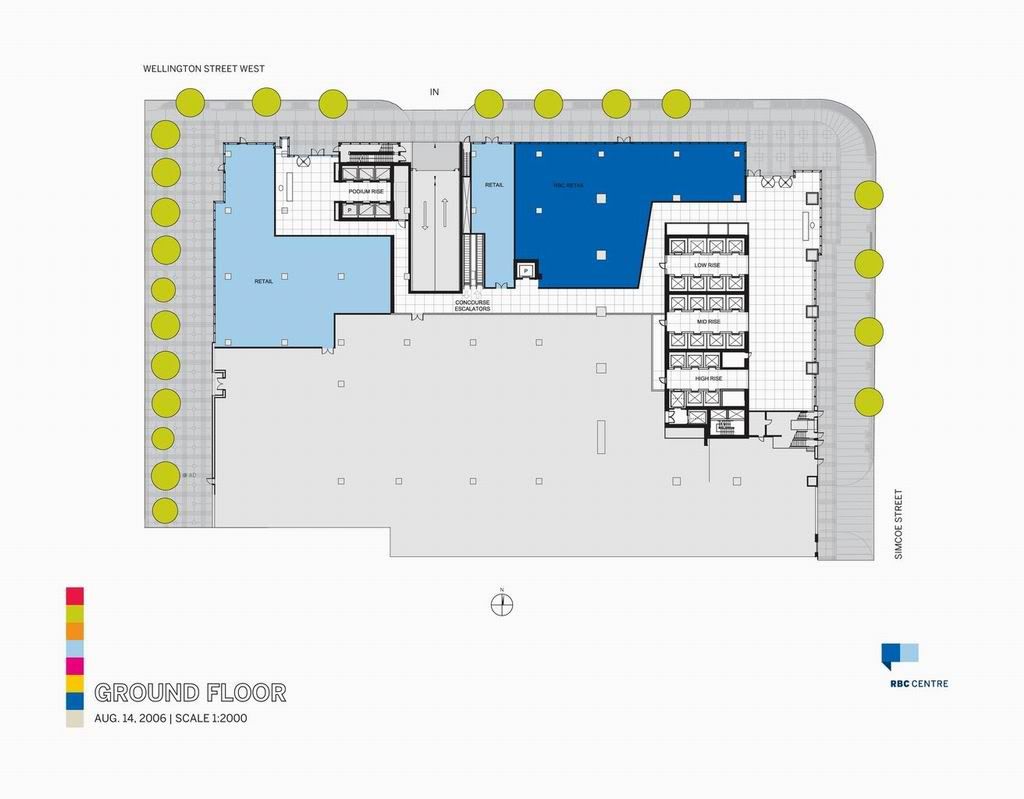Redroom Studios
Senior Member
from one of my flickr contacts karbon69, visiting from Chicago last weekend. I told him he needs a wider angle lens! Taken from the CN Tower, RBC poking up with some beautiful aqua coloured glass...

http://www.flickr.com/photos/karbon69/3570233220/

http://www.flickr.com/photos/karbon69/3570233220/







