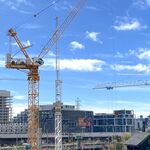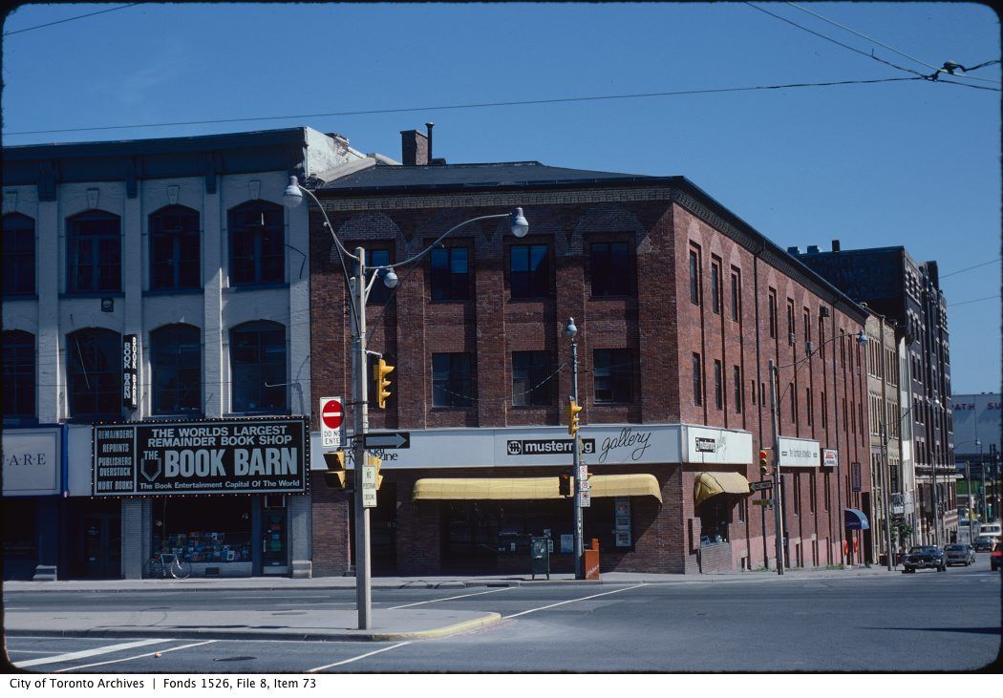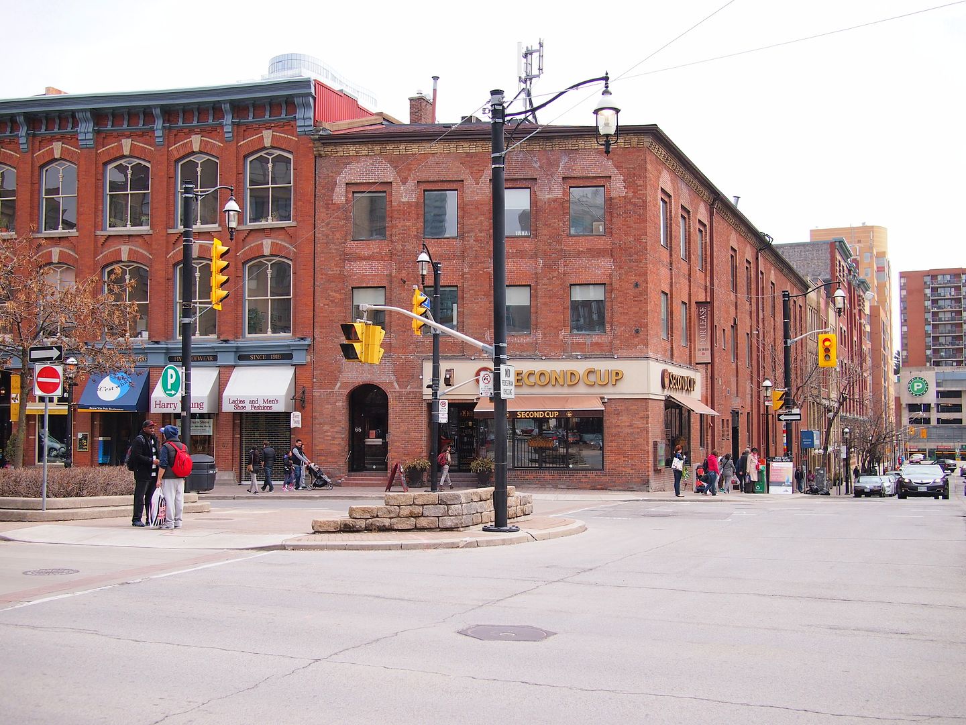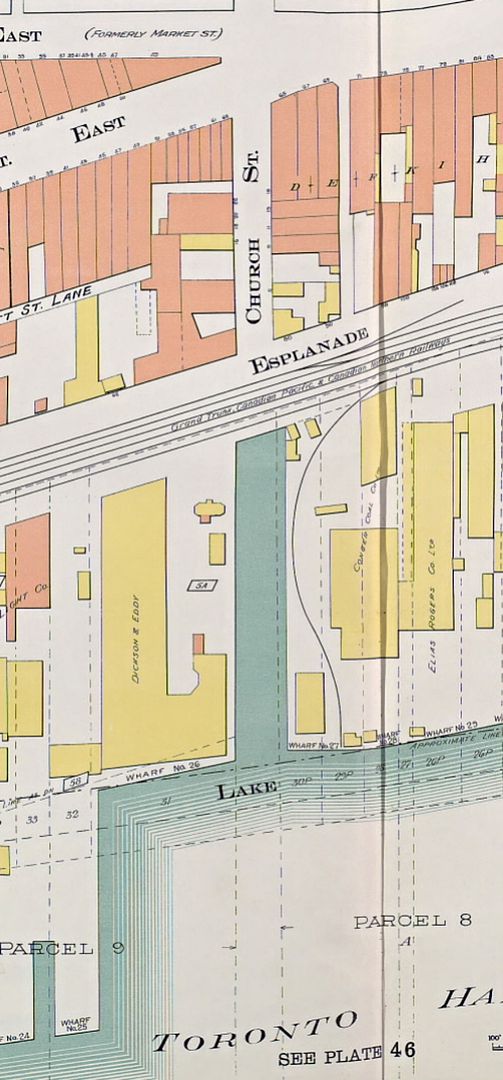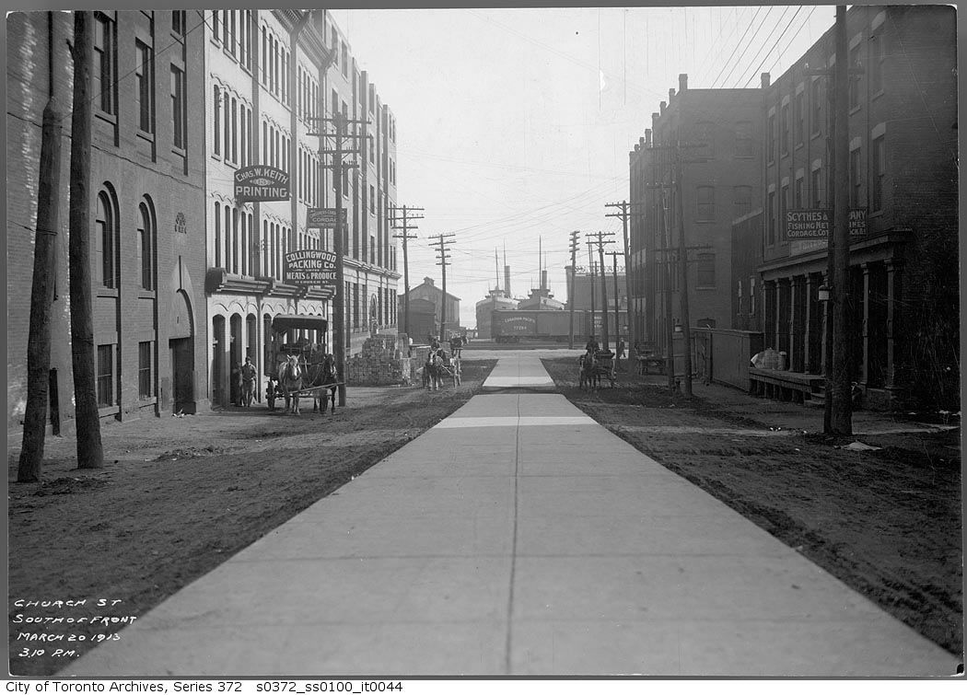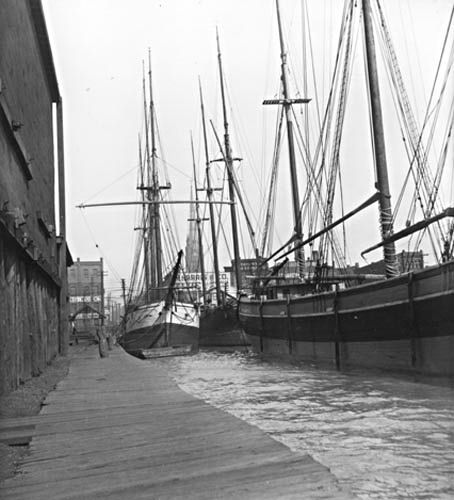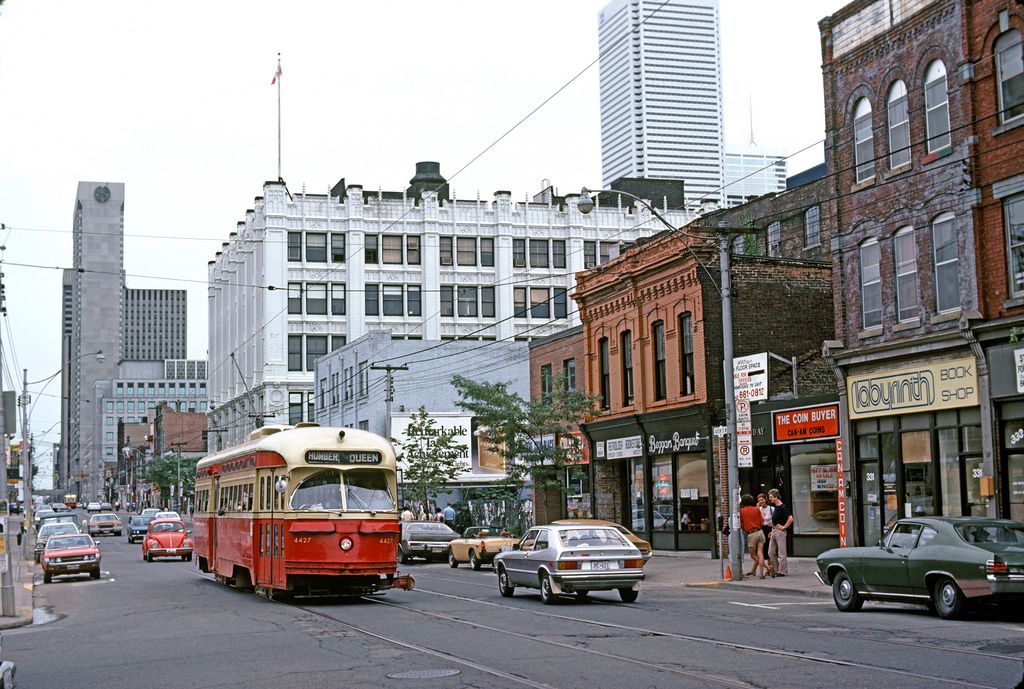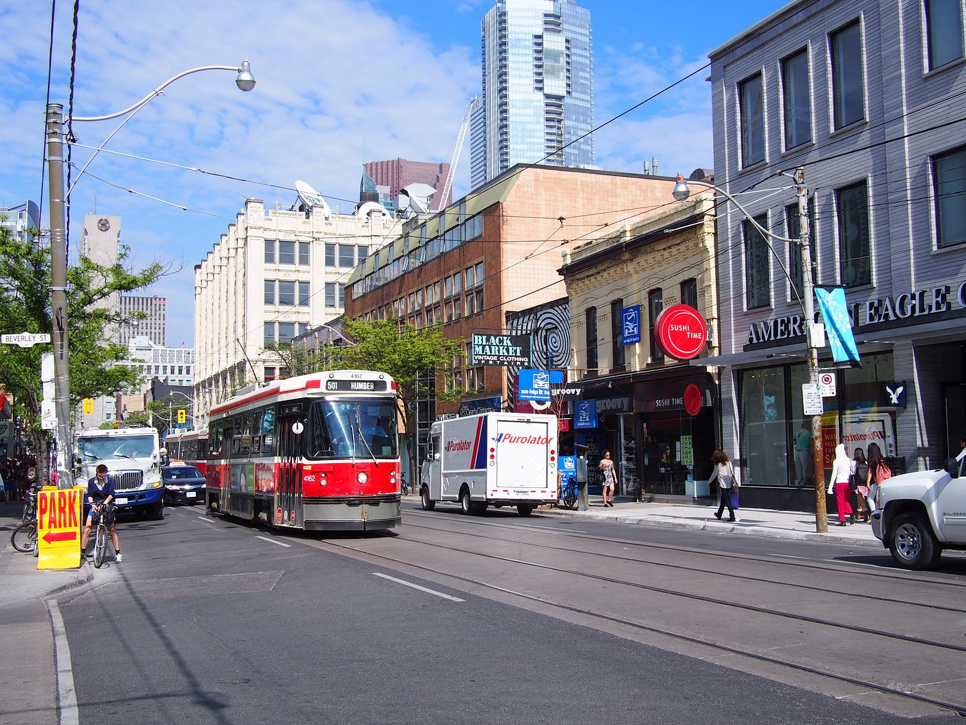My very first post (#41) on UT, a little more than 5 years ago, outlined the history of "College Avenue", and its parallel road way "University Street":
http://urbantoronto.ca/forum/showthread.php/9540-University-Avenue-Toronto-s-Grand-Avenue/page3
1890 Goad Atlas:
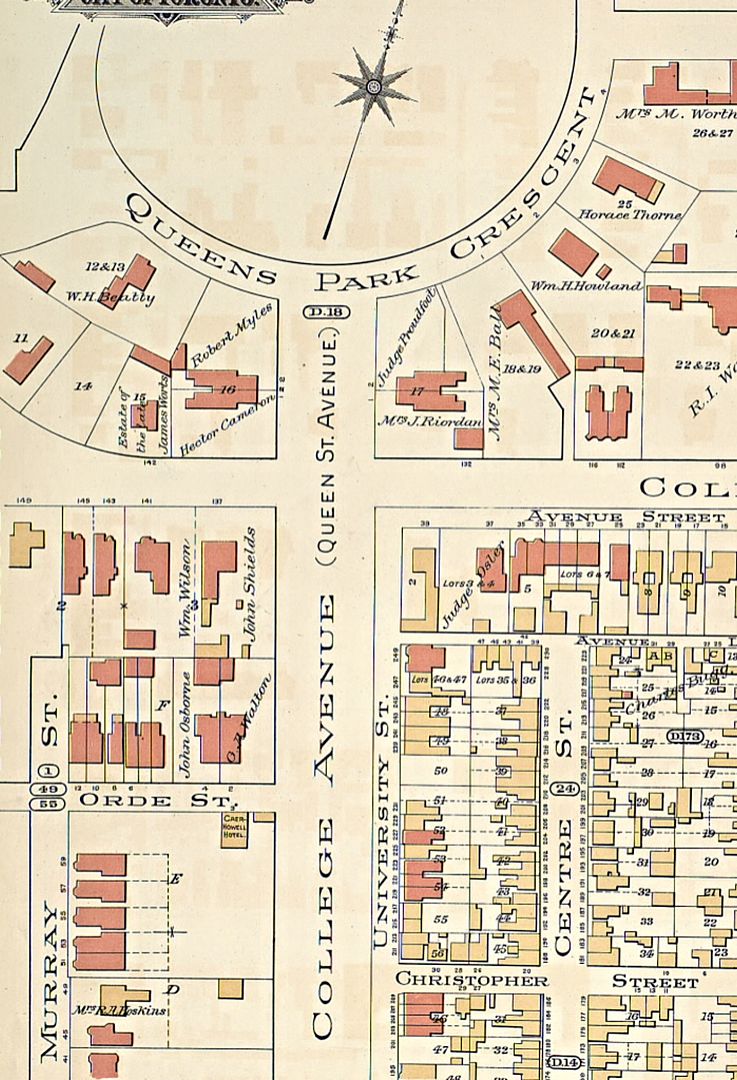
The name "University Avenue" appears for the first time in the 1899 edition of the Goad Atlas.
On the 1924 map, it makes reference to "Park Lane", (a name which appears on the 1858 Boulton map, but none of the Goads) further confusing the issue:
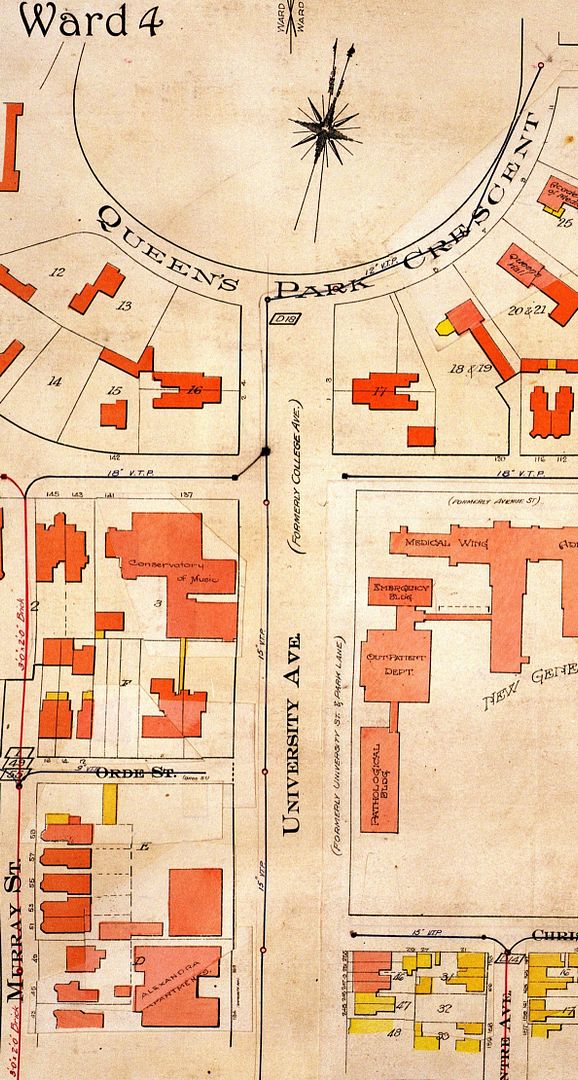
However, the 1874 Hart Rawlinson Compilation map shows a dotted line running up the centre of "College Avenue", which undoubtedly determined the centre-line of the future Provincial Legislature Buildings and the statue of John A., illustrating again why the centre medians of today's University Avenue are "off-centre" with both the statue and the provincial parliament buildings.
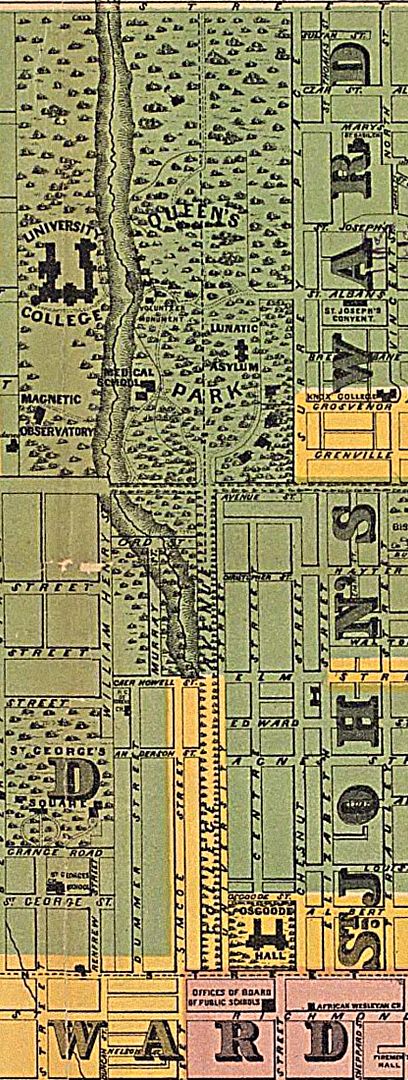 http://oldtorontomaps.blogspot.ca/2013/01/1874-hart-rawlinson-city-of-toronto.html
http://oldtorontomaps.blogspot.ca/2013/01/1874-hart-rawlinson-city-of-toronto.html
