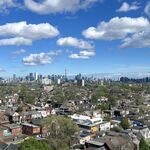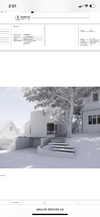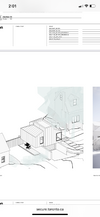AlbertC
Superstar
Located in the St. Clair & Yonge area:
40 HEATH ST W
Ward 12: Toronto-St. Paul's
To construct a new two-storey, four bedroom garden suite in the rear of the existing property.

40 HEATH ST W
Ward 12: Toronto-St. Paul's
To construct a new two-storey, four bedroom garden suite in the rear of the existing property.







