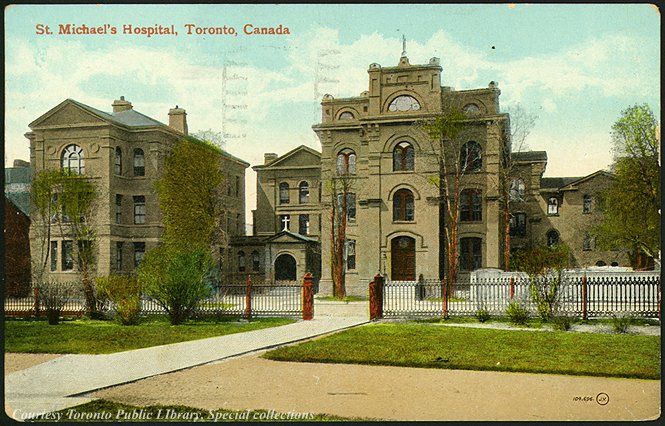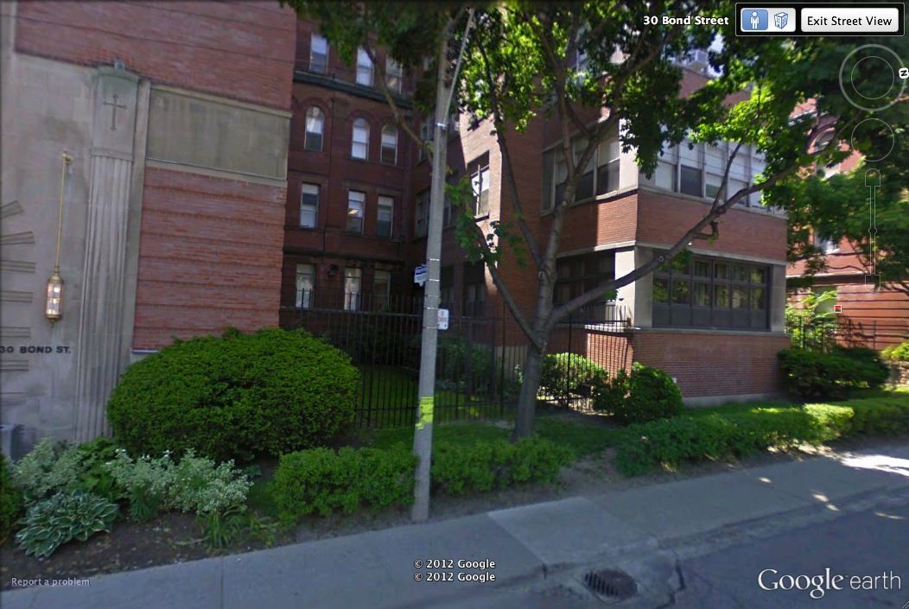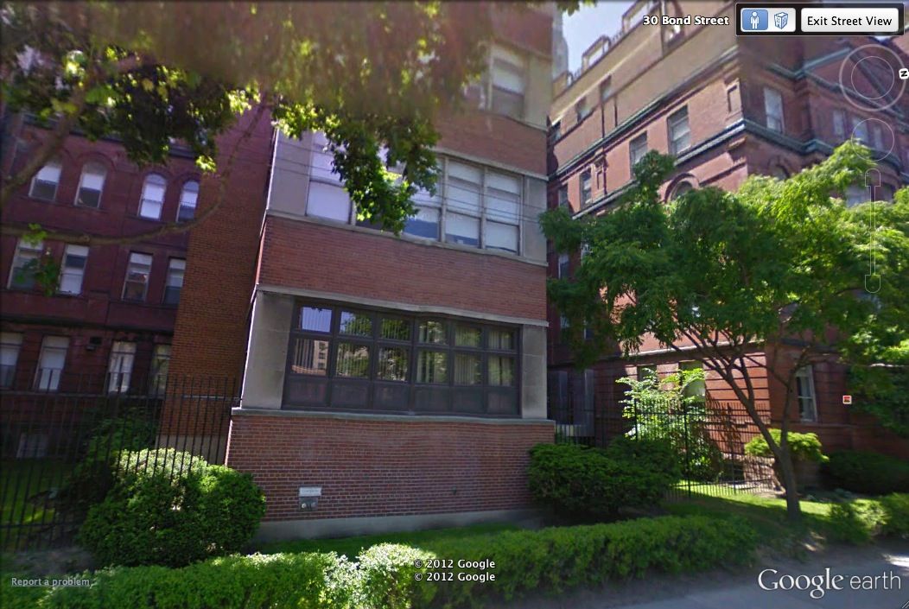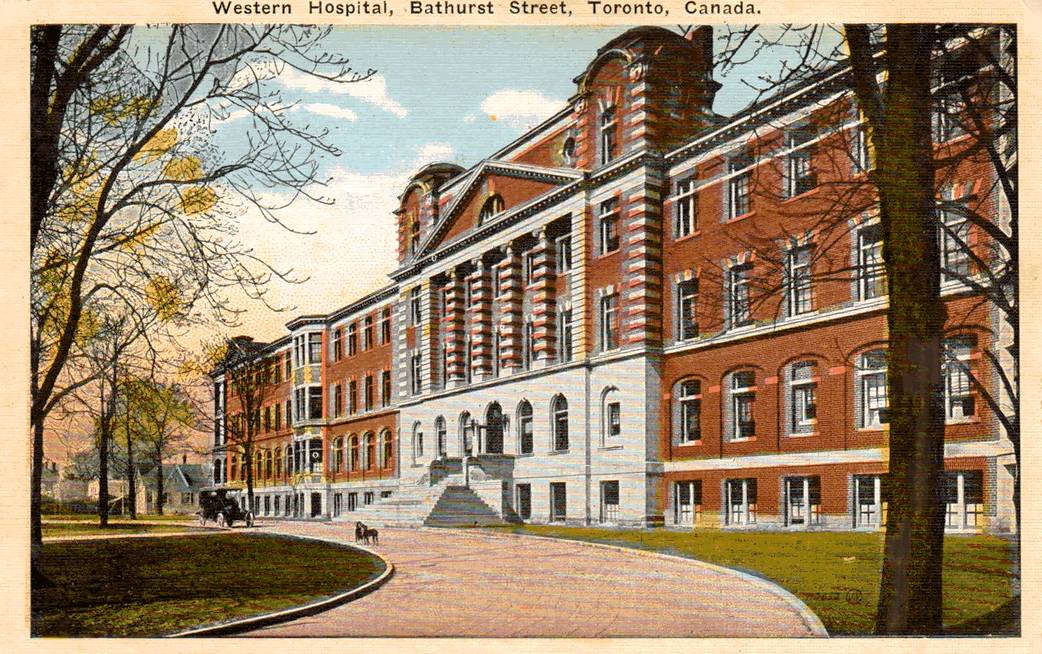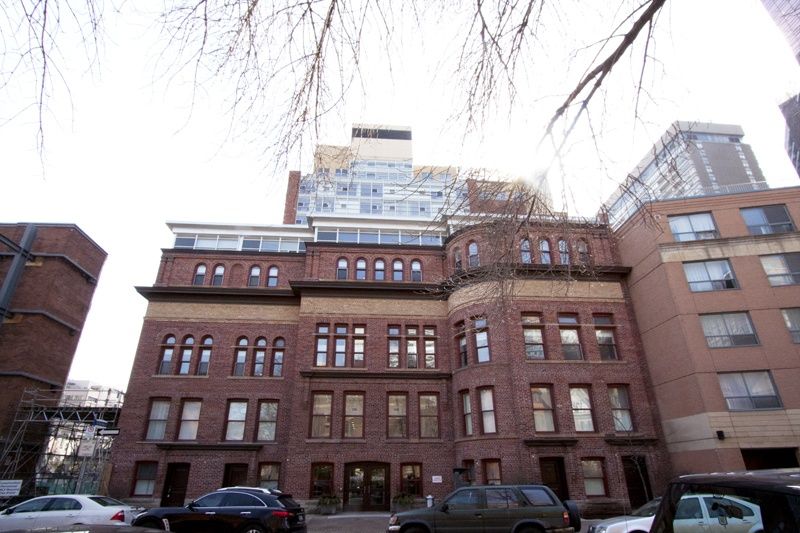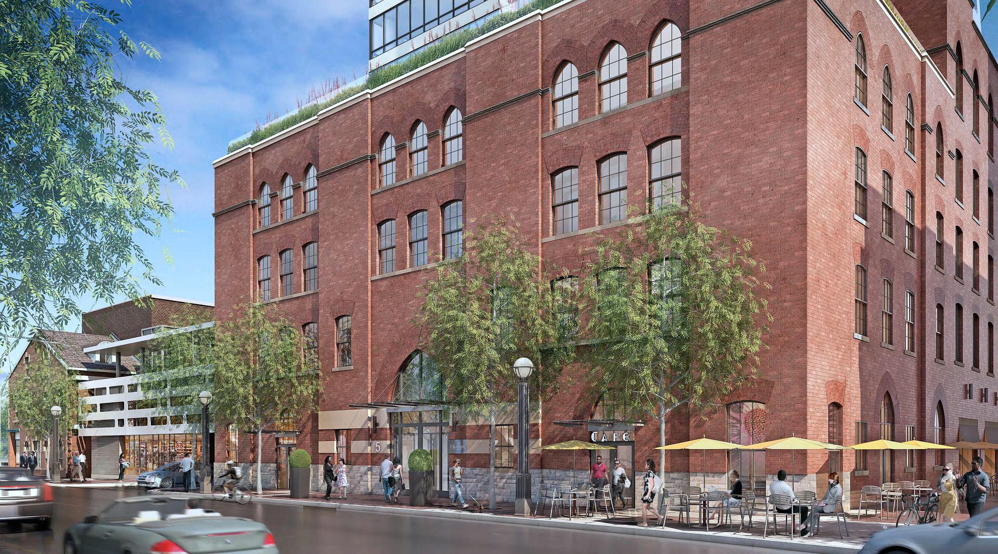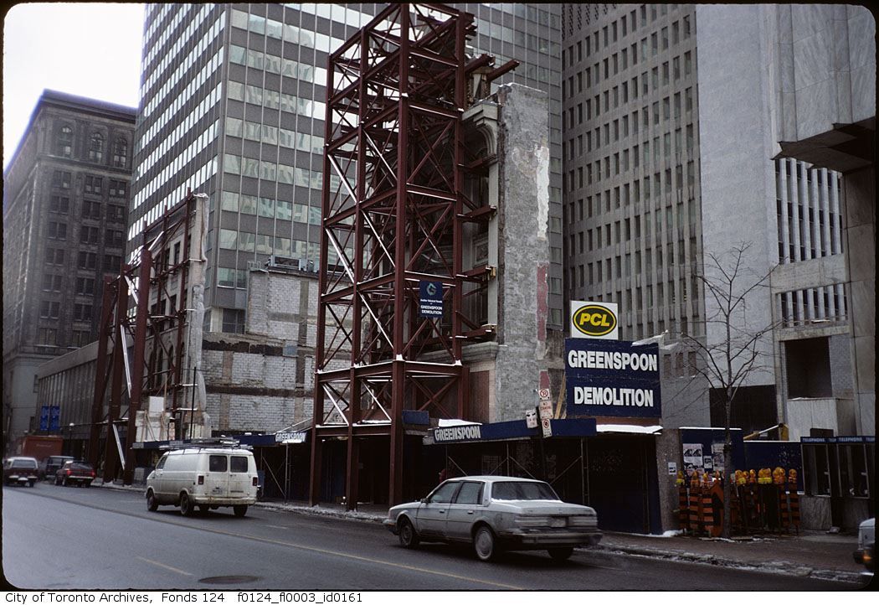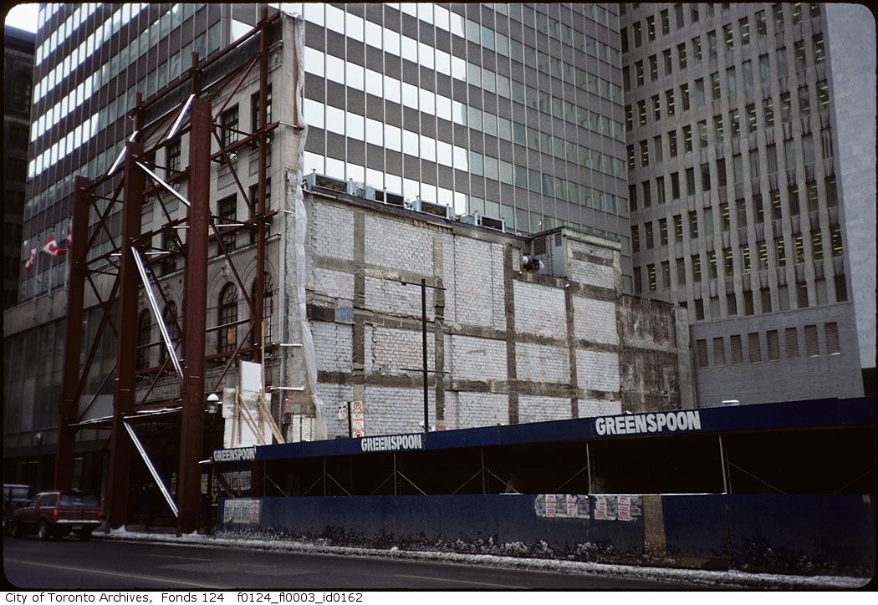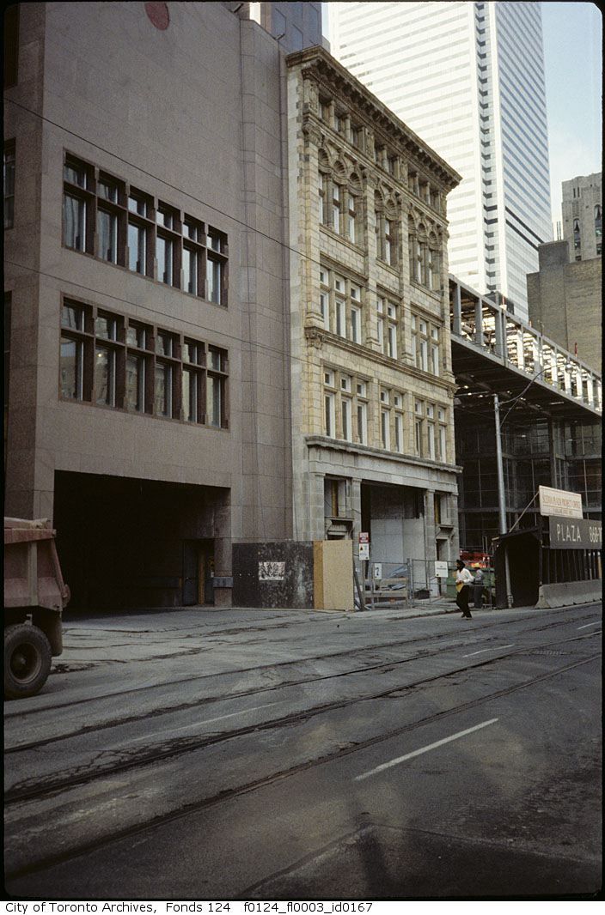Urban Shocker
Doyenne
All Souls is a particularly interesting mashup of styles, and Oxford's an ideal city in which to spot such evolutionary forces at work - Hawksmoor's library interior has round-headed windows but on the outside they're pointed Gothic. The twin towers, as with his towers at Westminster Abbey, are notable precisely because they're stylistically chimerical and impossible to pigeonhole. This was a classically-influenced age, and Gothic was incorporated within the Classical design language ( Chinese and Indian too! ) rather than replacing it entirely, as the Victorians later did. Keeping with the mashup theme, the small statues of saints set into the niches of the reredos of the 15th century chapel are mid-19th century replacements; the originals were destroyed in the Reformation.






