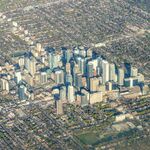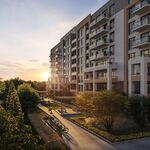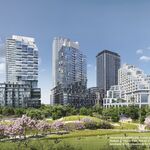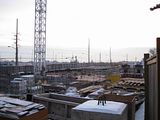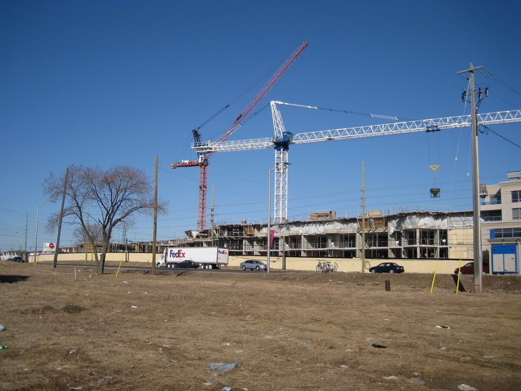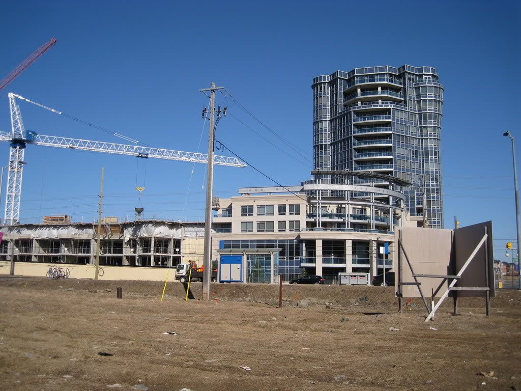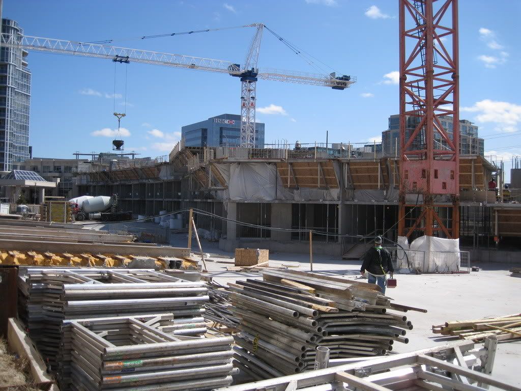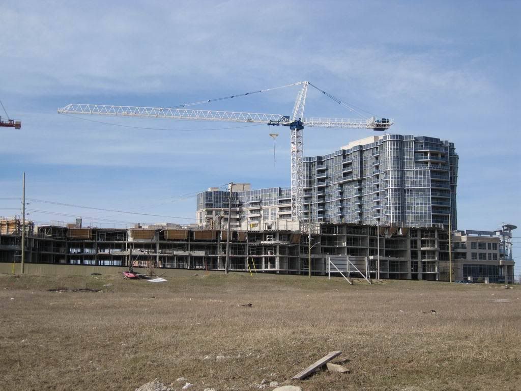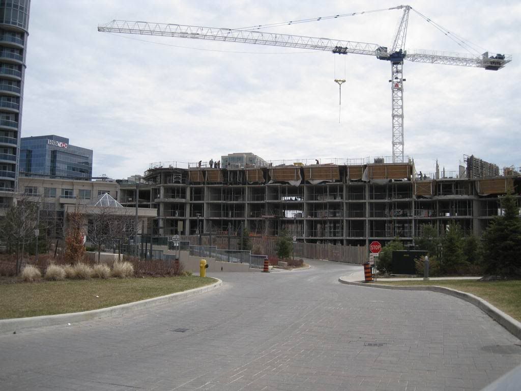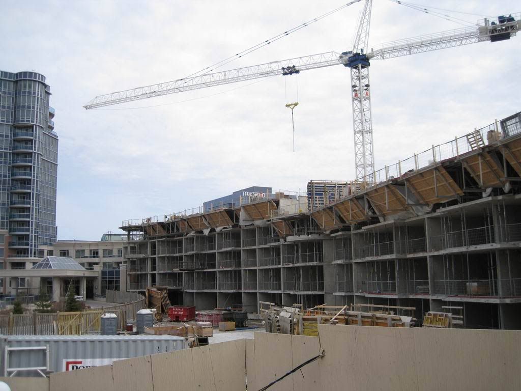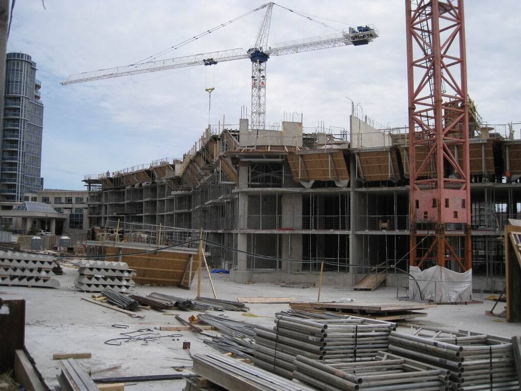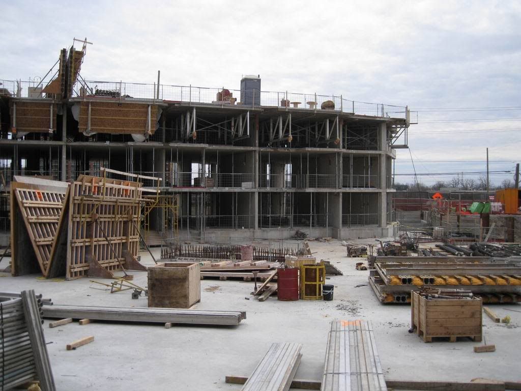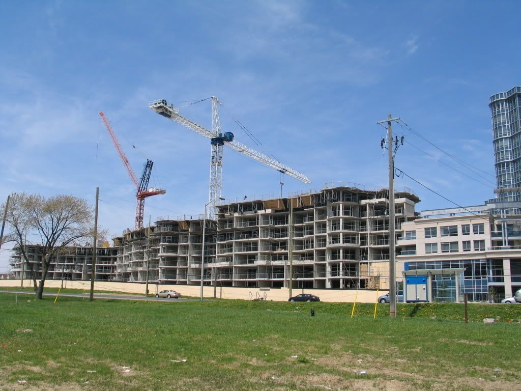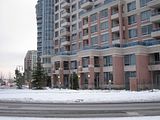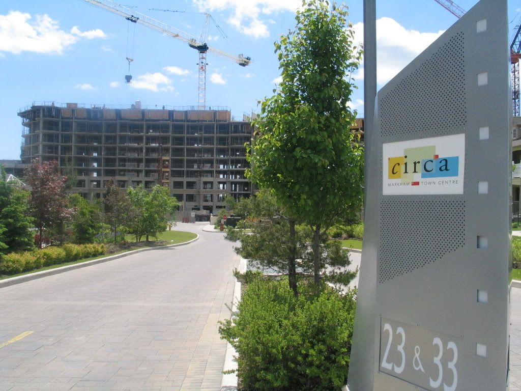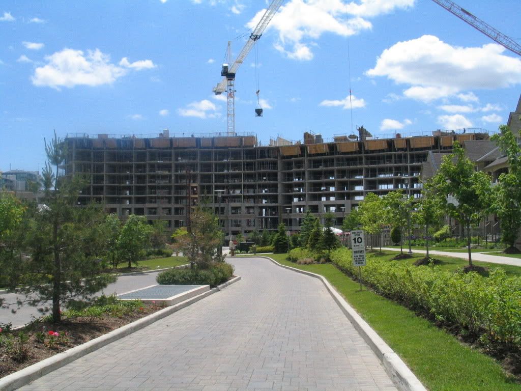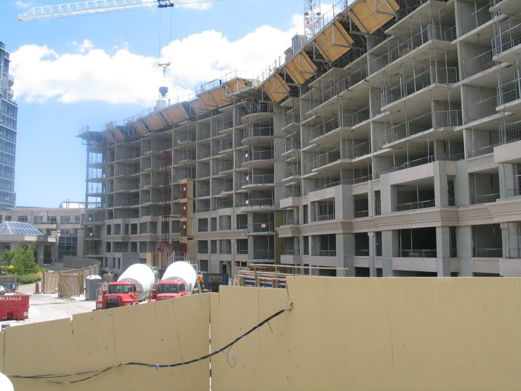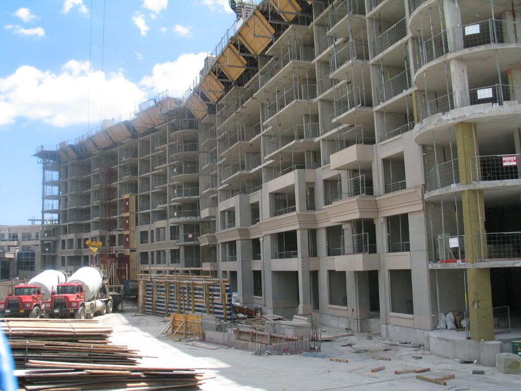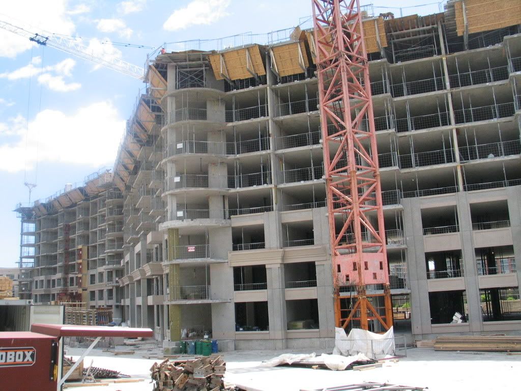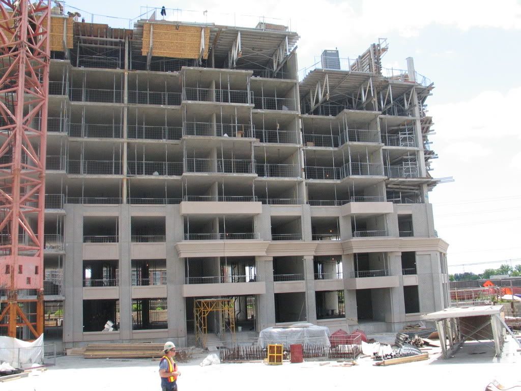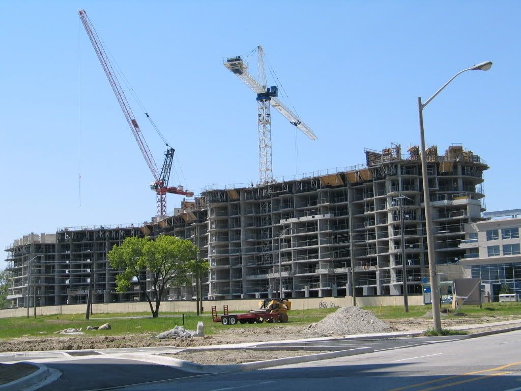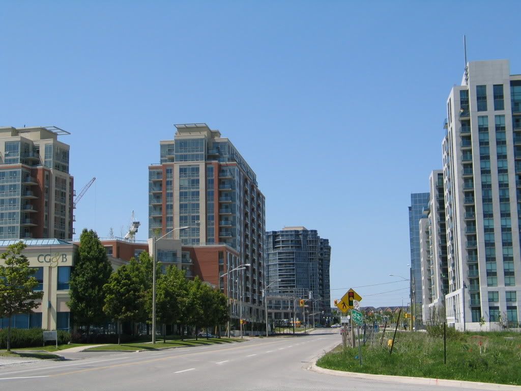scarberiankhatru
Senior Member
Judging by these photos, Markham's new "Centre" is off to a poor start. I have few qualms about anything two floors and up, but the street presence is brutal. It flabbergasts me that suburban planners and developers still do not get the basics of good urban form. Perhaps the continued economic meltdown and the likely collapse of the domestic auto industry will knock some sense into them and force a rethink of this project's future stages.
Markham does some thing right and some things wrong...the inconsistency is baffling since it takes a real effort to get things right in the suburbs. It's true that Markham Centre is just a random collection of sites being developed, but Downtown Markham should be better...too bad it's isolated and disconnected from the Hwy 7 bits of Markham Centre.
I think that Markham planners understand quite clearly how to make a building properly meet the street, but they correctly realized that this model won't work on Highway 7. Imagine what it would be like as a pedestrian, store owner, or resident of this building if all that separated it from Highway 7 was a 3 metre wide sidewalk. It just wouldn't work.
It's regrettable that the new downtown is not on any main street, because in order to visit you have to divert your trip rather than pass through naturally. However, Highway 7 is an insurmountable barrier to any urban built form, and fortunately Markham, unlike Vaughan, recognized that and shifted their downtown area a bit south.
Why is it insurmontable? Stores and townhouses along Hwy 7 won't work as long as they retreat from the wide ROW even further, hiding behind even more grass and concrete and fences. Hwy 7 is only 5 lanes wide here and the total ROW is probably not much wider than something like University Avenue. Why can't a real boulevard be built here, adding landscaping and breaking up the perceived width, possibly adding a transit line down the middle? There was also the opportunity to take all the land north and south of Hwy 7 and build absolutely anything as urban as Markham's heart desired...quaint alleyways full of rowhouses or pedestrian malls or anything like that. Instead, the urbanity was ghettoized off to Downtown Markham, whose small size and isolation will then compromise the urbanity. Downtown Markham could have been built along Hwy 7, easily.
