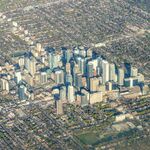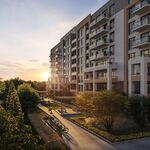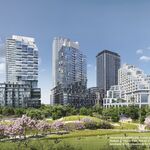Automation Gallery
Superstar
Looks like something might be in the works here

One of Toronto's architectural 'gems' could get a new lease on life
Irish businessman in talks to reopen 205 Yonge St. as museum, boutique hotel
CBC Toronto has learned of negotiations underway this week that could see the building reopen as a combined museum and boutique hotel. The building's current owner, Irish businessman Thomas Farrell, has confirmed he is in the middle of negotiations with a prospective client to open and operate the building.
Ava Janikowski, an architect who drew up plans for the site several years ago, says her design included a separate building rising on stilts above the domed roof of the old bank to house the hotel rooms; the grand banking hall with its double-height ceiling and soaring windows would become an exhibit space open to the public.
More.....................http://www.cbc.ca/news/canada/toron...-gems-could-get-a-new-lease-on-life-1.3964705
One of Toronto's architectural 'gems' could get a new lease on life
Irish businessman in talks to reopen 205 Yonge St. as museum, boutique hotel
CBC Toronto has learned of negotiations underway this week that could see the building reopen as a combined museum and boutique hotel. The building's current owner, Irish businessman Thomas Farrell, has confirmed he is in the middle of negotiations with a prospective client to open and operate the building.
Ava Janikowski, an architect who drew up plans for the site several years ago, says her design included a separate building rising on stilts above the domed roof of the old bank to house the hotel rooms; the grand banking hall with its double-height ceiling and soaring windows would become an exhibit space open to the public.
More.....................http://www.cbc.ca/news/canada/toron...-gems-could-get-a-new-lease-on-life-1.3964705






