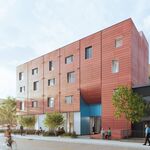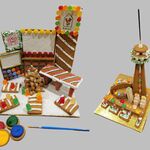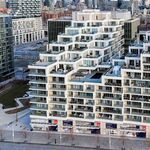Was driving north on the DVP this morning when I noticed a crane on the east side of the highway above the valley north of Pottery Road. Anybody know what this is?
You are using an out of date browser. It may not display this or other websites correctly.
You should upgrade or use an alternative browser.
You should upgrade or use an alternative browser.
Residence for the Sisters of St. Joseph (2 O'Connor Dr, 4s, Shim-Sutcliffe) COMPLETE
- Thread starter Edward Skira
- Start date
Peepers
Banned
Could it be the redevelopment of the nursing home at 2 O'Connor Dr ?
From Google street view I can see that there was an application for a 4 storey assisted living building.
This is from the city development website:
2 O'CONNOR DR
Ward 29
- Tor & E.York OPA / Rezoning 08 232246 STE 29 OZ Dec 30, 2008 Aug 25, 2010
OPA and Rezoning - redevelopment of proprety 30 assisted living suites, 35 private hospital beds, 3 guest suites and one chaplin suite
2 O'CONNOR DR
Ward 29
- Tor & E.York Rental Housing Demolition & Conversion 08 232255 STE 00 RH Dec 30, 2008 ---
Rental Housing Demolition - redevelopment of property 30 assisted living suites, 35 private hospital beds, 3 guest suites and one chaplin suite, 2 connected buildings on one lot - 21 sub surface and 21 surface parking This Application was - Approved
From Google street view I can see that there was an application for a 4 storey assisted living building.
This is from the city development website:
2 O'CONNOR DR
Ward 29
- Tor & E.York OPA / Rezoning 08 232246 STE 29 OZ Dec 30, 2008 Aug 25, 2010
OPA and Rezoning - redevelopment of proprety 30 assisted living suites, 35 private hospital beds, 3 guest suites and one chaplin suite
2 O'CONNOR DR
Ward 29
- Tor & E.York Rental Housing Demolition & Conversion 08 232255 STE 00 RH Dec 30, 2008 ---
Rental Housing Demolition - redevelopment of property 30 assisted living suites, 35 private hospital beds, 3 guest suites and one chaplin suite, 2 connected buildings on one lot - 21 sub surface and 21 surface parking This Application was - Approved
Last edited:
whatever
Senior Member
I know the convent there is putting in a new chapel, but that's all I was told. It actually sounded really nice from the description I got, but I'm not sure if they have the cash to build it
dcaley
New Member
it is for the Sisters of St. Joseph of Toronto, 2 O'Connor Drive project. 4 storeys, construction to be complete by november 2012, Shim-Sutcliffe Architechs
dcaley
New Member
another crane was going up today when i drove by
The Insider
New Member
Correct, this is the new home of the Sisters of St.Joseph of Toronto, this is a very long curvilinear building, quite thin, 4 storeys which is very perimeter heavy.
Owners have allowed Architects to be quite adventurous with the shape of the building. Total of 58 suites capable of assisted living services.
Chapel is all glass, when looking at the plan, it somewhat is reminicent of a womb.

Owners have allowed Architects to be quite adventurous with the shape of the building. Total of 58 suites capable of assisted living services.
Chapel is all glass, when looking at the plan, it somewhat is reminicent of a womb.
Attachments
Last edited:
AlvinofDiaspar
Moderator
Daily Commercial News update:
http://dcnonl.com/article/id49503/--eastern-construction-works-on-sisters-of-st-joseph-of-toronto
AoD
http://dcnonl.com/article/id49503/--eastern-construction-works-on-sisters-of-st-joseph-of-toronto
AoD
LowPolygon
Senior Member
Sisters Of St. Joseph of Toronto (Fernwood and O'Connor, Shim-Sutcliffe Architects)
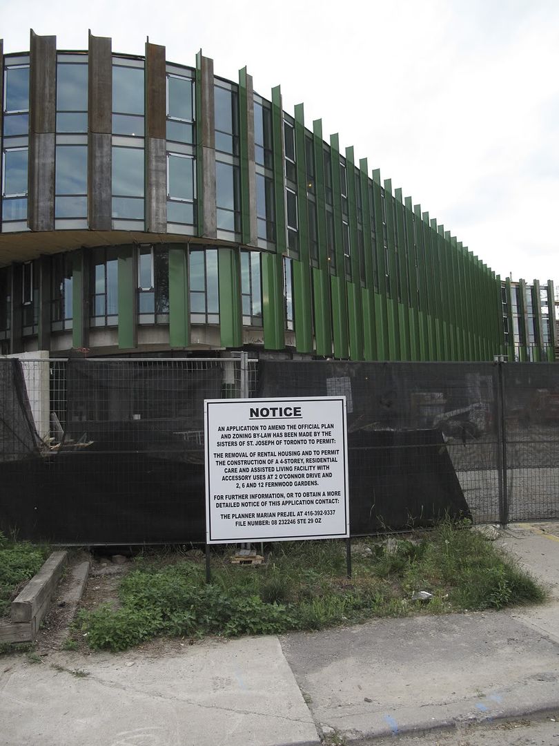
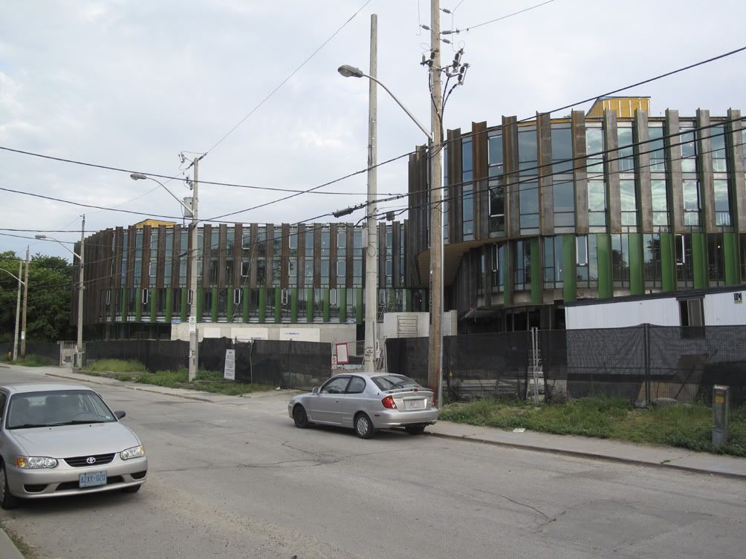
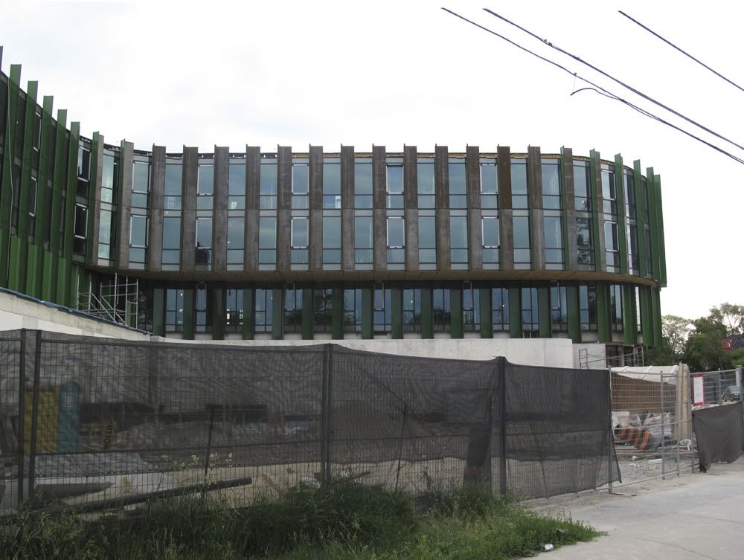
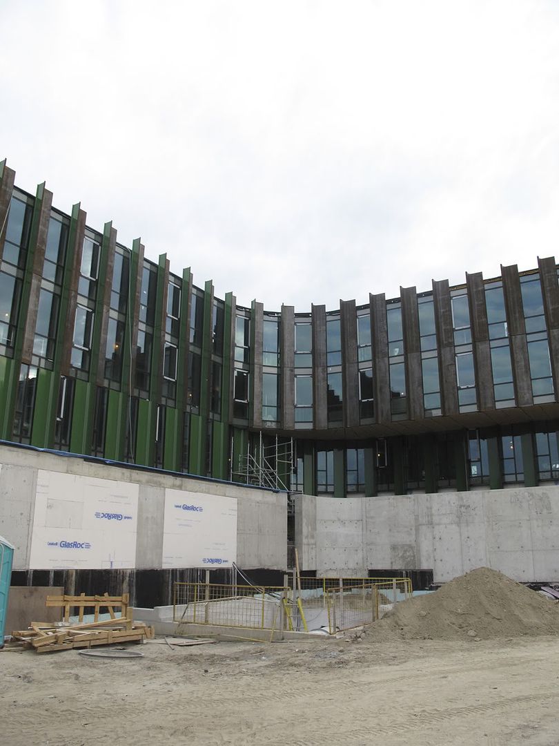
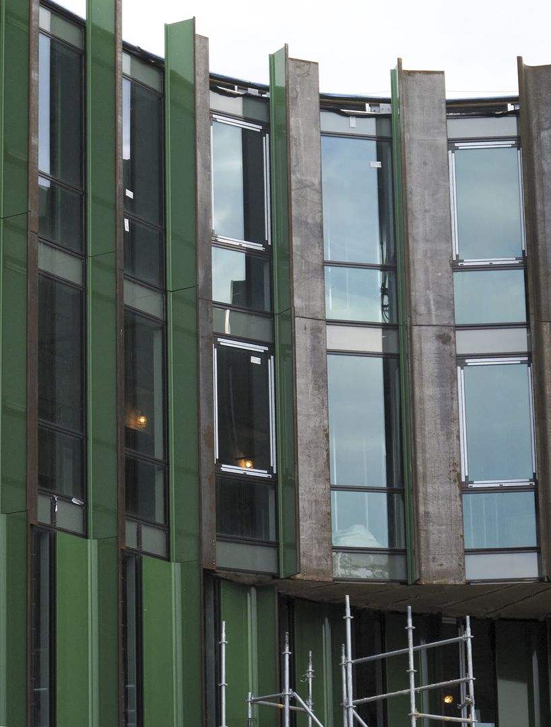
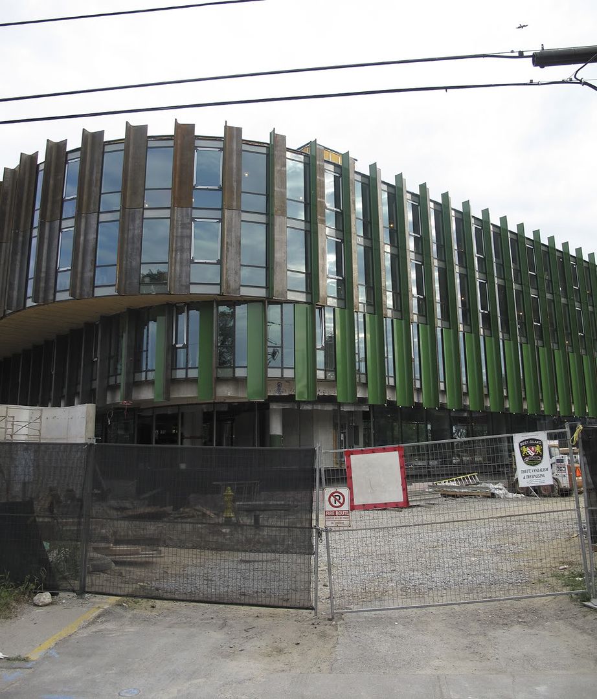
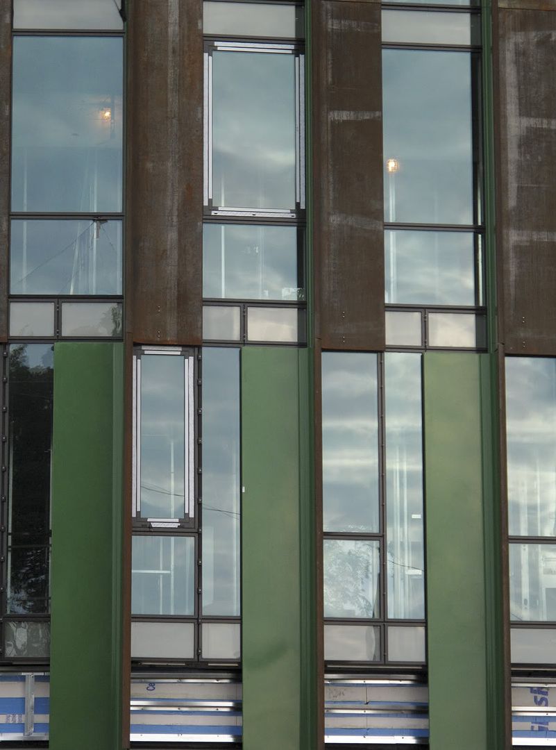
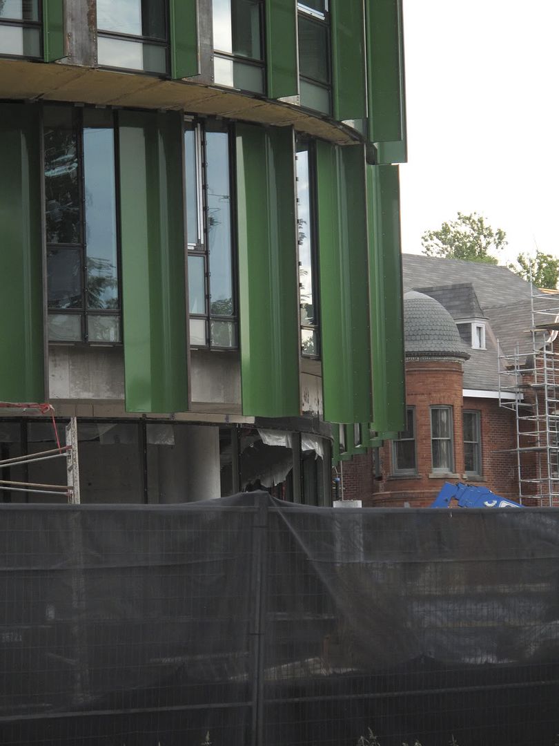
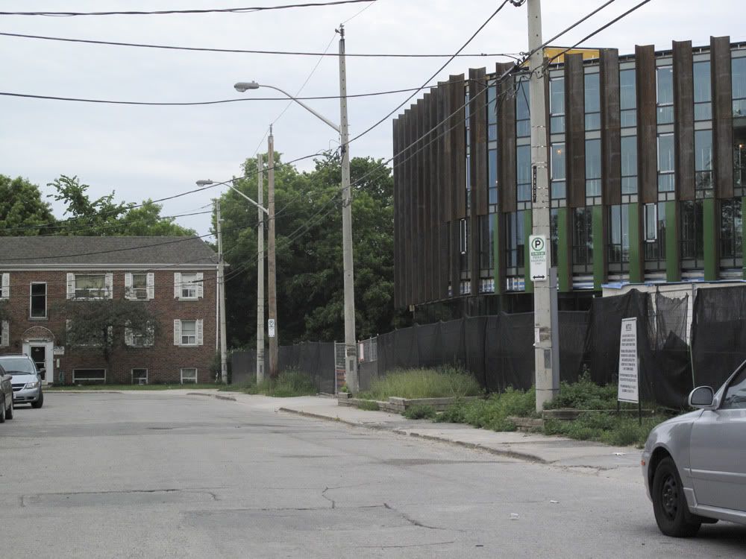 .
.









AlvinofDiaspar
Moderator
Thanks thedeepend
Looks a bit like Integral House - another winner to me! Wish they would tackle some high rise projects as well - their portfolio is overwhelmingly low-rise.
AoD
Looks a bit like Integral House - another winner to me! Wish they would tackle some high rise projects as well - their portfolio is overwhelmingly low-rise.
AoD
LowPolygon
Senior Member
hmm, maybe they haven't been given a chance to do a tower? i imagine they are kind of expensive to hire, and maybe not conservative enough for Toronto?
its a strange building in person. it took me a minute to realize that L-shaped slats are massive pieces of painted bent steel. the effect is quite beautiful and delicate in its way...
its a strange building in person. it took me a minute to realize that L-shaped slats are massive pieces of painted bent steel. the effect is quite beautiful and delicate in its way...
whatever
Senior Member
I haven't seen it, but was told that the new chapel built as part of this project is spectacular. Once (if?) the grounds get opened up I'm looking forward to walking around to see it
LowPolygon
Senior Member
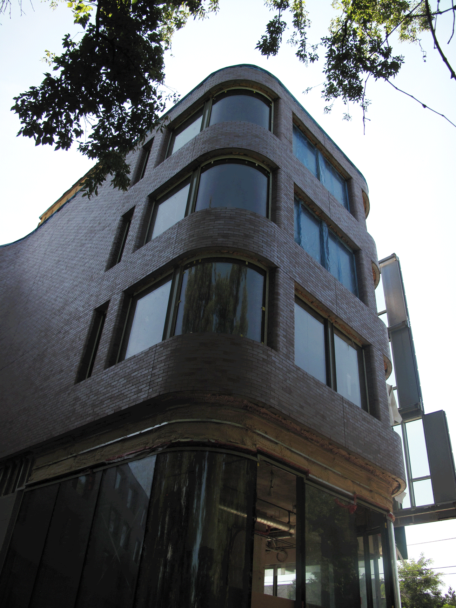
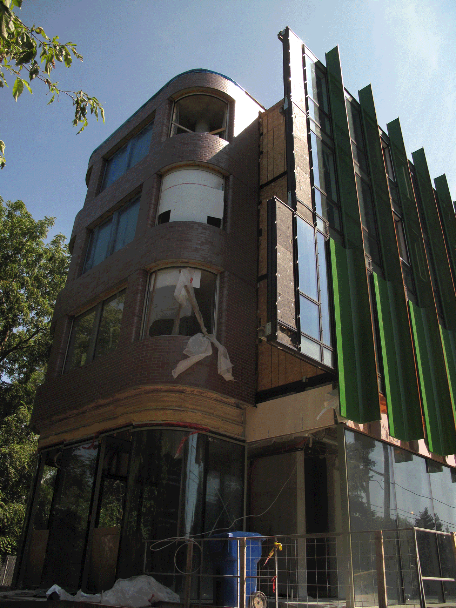
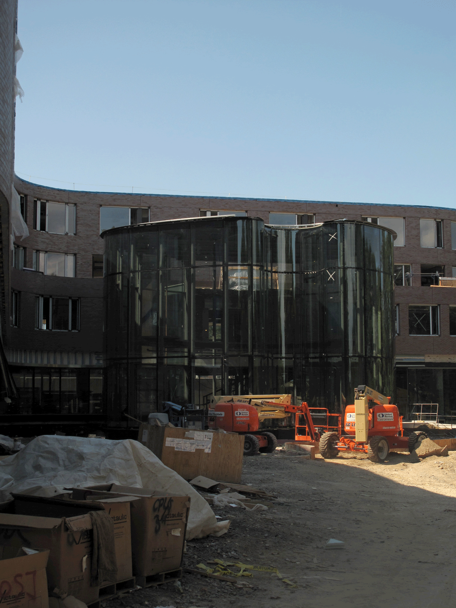
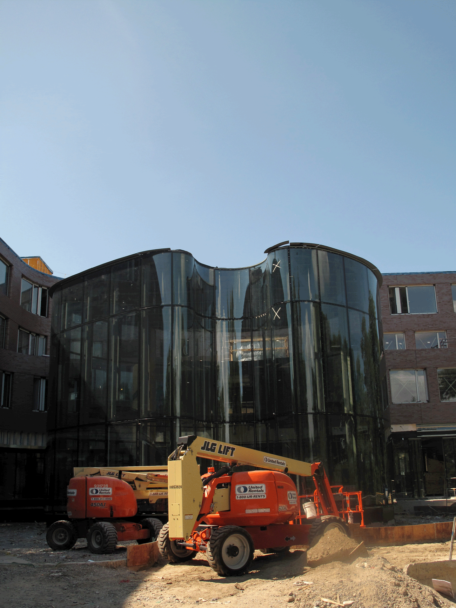
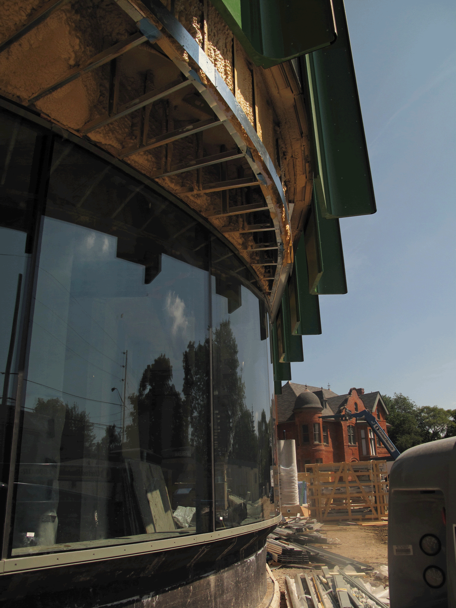
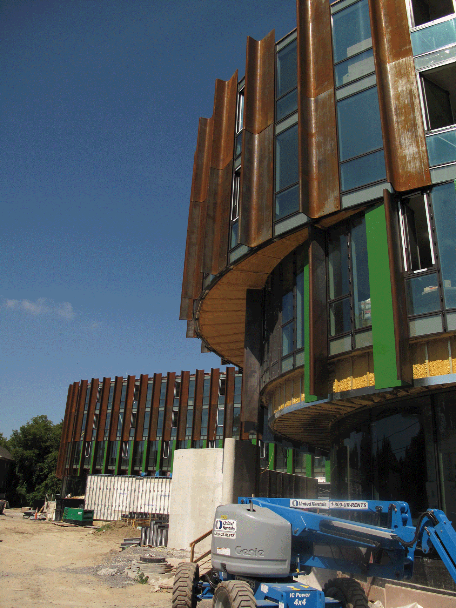
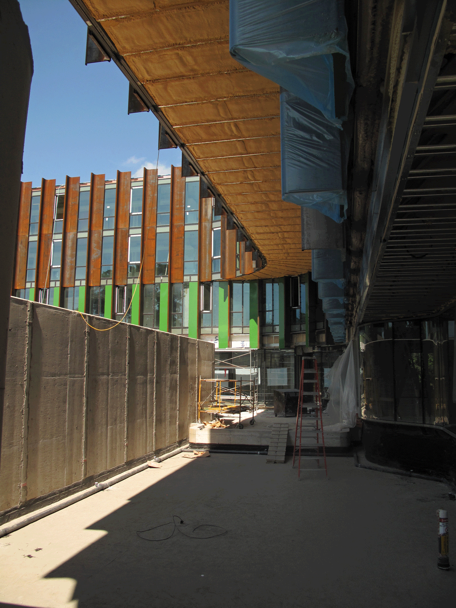
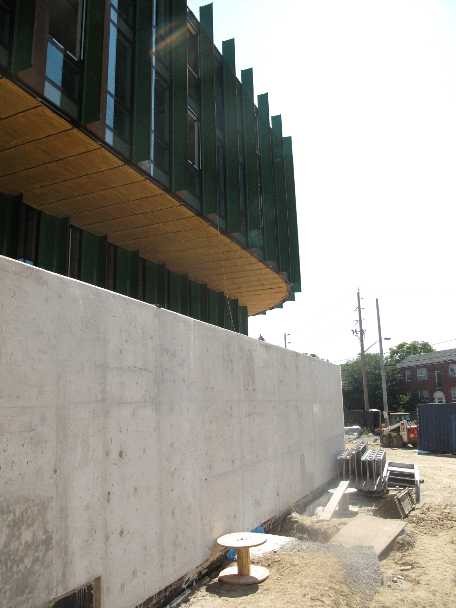
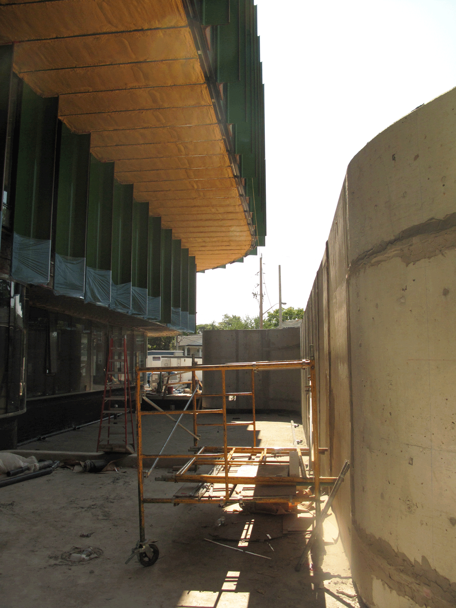
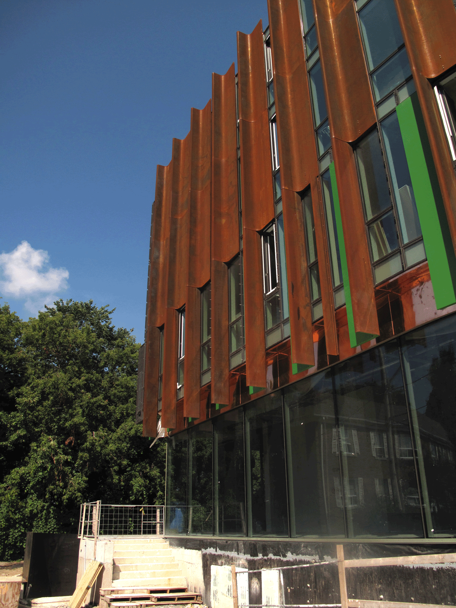
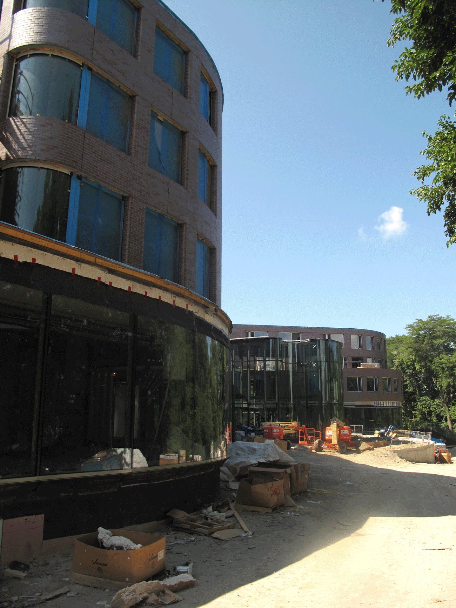
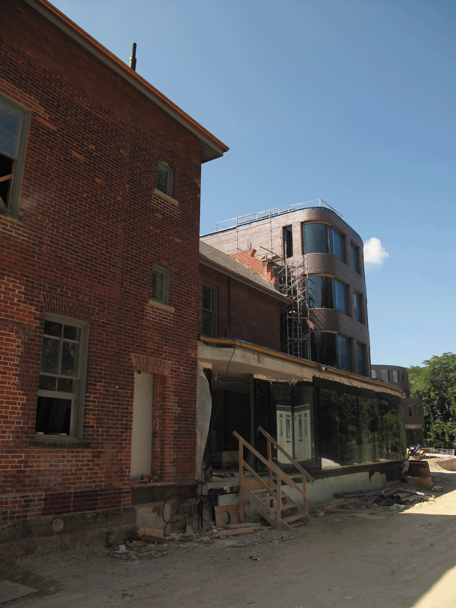
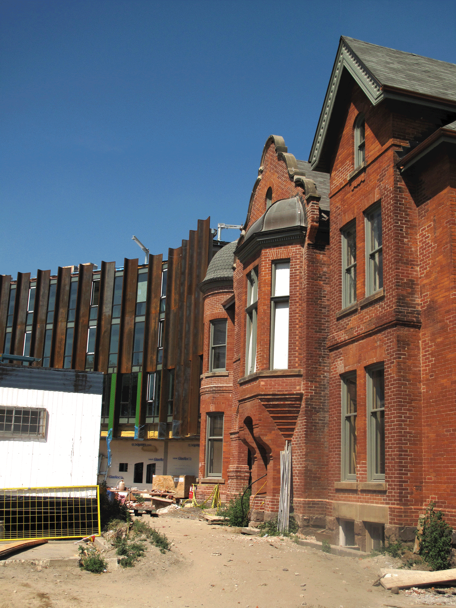
AlvinofDiaspar
Moderator
Thanks thedeepend. The project looks truly impressive. Look at all the gorgeous Corten - and how it plays against the brick of the heritage house; the curved brick walls, curved windows and curved glass pavilion. I can see the awards coming...
AoD
AoD
Last edited:
greenleaf
Senior Member
Best development of year, from what I can see in the pictures. Wow.
UrbanFervour
Active Member
BRILLIANT. Shim sutcliffe really is the best practice in Toronto... And They've done it again!
