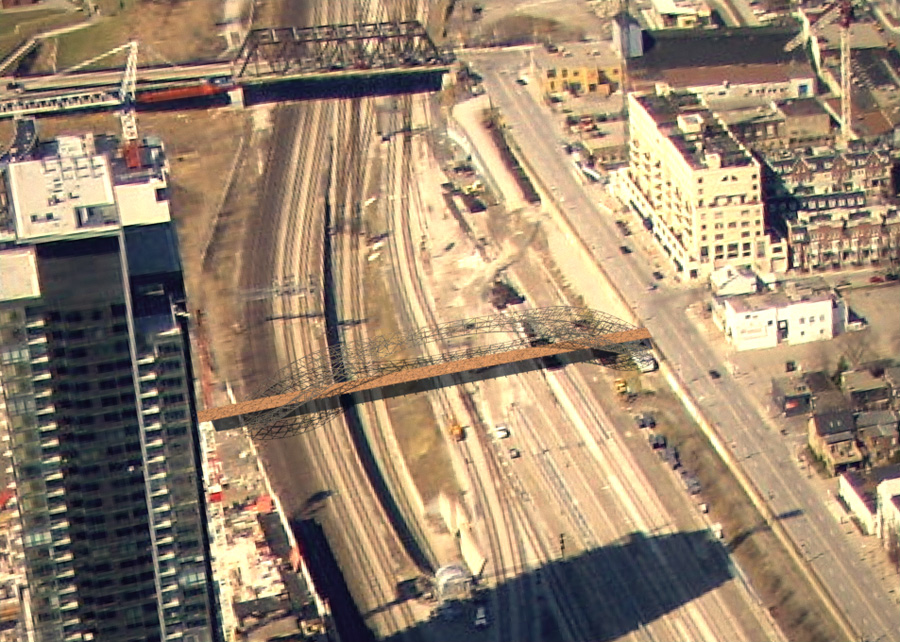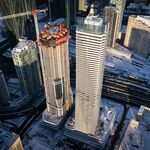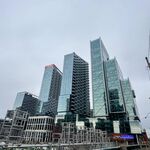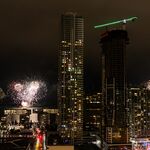3Dementia
Senior Member
Designer: Tyler Brown
Bridge Type: Space Frame Arch with Suspended Deck
Project Description: see below
Poll: attached
Images: attached
DESCRIPTION
Proposal Concept:
Evolution of the box truss: a traditional truss adapted into a twisting space frame, symbolizing a juxtaposition between conventional and contemporary architecture.
Structural Logic:
The box truss has traditionally been used to span large distances due to its structural and material efficiency. Such a precedent should be celebrated for its integrity. This design proposal integrates the truss and has adapted it as both a celebration of tradition and a look to the future of structural elegance. The twisting steel space frame takes the form of an arch resulting in powerful structural strength. The structure soars high above the railroad, allowing all railway traffic continue unhindered during its construction.
Construction Notes:
The use of a space frame is not only highly efficient structurally but also cost effective to construct. The lightness of structure allows for many options concerning the construction of this bridge, including modular and cantilevering construction, or a combination of the two. The steel struts and rails could be welded either on site or transported as prefabricated modules.
Summary:
Staying true to the traditional means of spanning in the area, the box truss is the central feature of the proposed space-frame arch. This bridge would undoubtedly be an impressive step in Toronto’s ambition to celebrate and proclaim its own architectural precedents.
IMAGES





Bridge Type: Space Frame Arch with Suspended Deck
Project Description: see below
Poll: attached
Images: attached
DESCRIPTION
Proposal Concept:
Evolution of the box truss: a traditional truss adapted into a twisting space frame, symbolizing a juxtaposition between conventional and contemporary architecture.
Structural Logic:
The box truss has traditionally been used to span large distances due to its structural and material efficiency. Such a precedent should be celebrated for its integrity. This design proposal integrates the truss and has adapted it as both a celebration of tradition and a look to the future of structural elegance. The twisting steel space frame takes the form of an arch resulting in powerful structural strength. The structure soars high above the railroad, allowing all railway traffic continue unhindered during its construction.
Construction Notes:
The use of a space frame is not only highly efficient structurally but also cost effective to construct. The lightness of structure allows for many options concerning the construction of this bridge, including modular and cantilevering construction, or a combination of the two. The steel struts and rails could be welded either on site or transported as prefabricated modules.
Summary:
Staying true to the traditional means of spanning in the area, the box truss is the central feature of the proposed space-frame arch. This bridge would undoubtedly be an impressive step in Toronto’s ambition to celebrate and proclaim its own architectural precedents.
IMAGES









