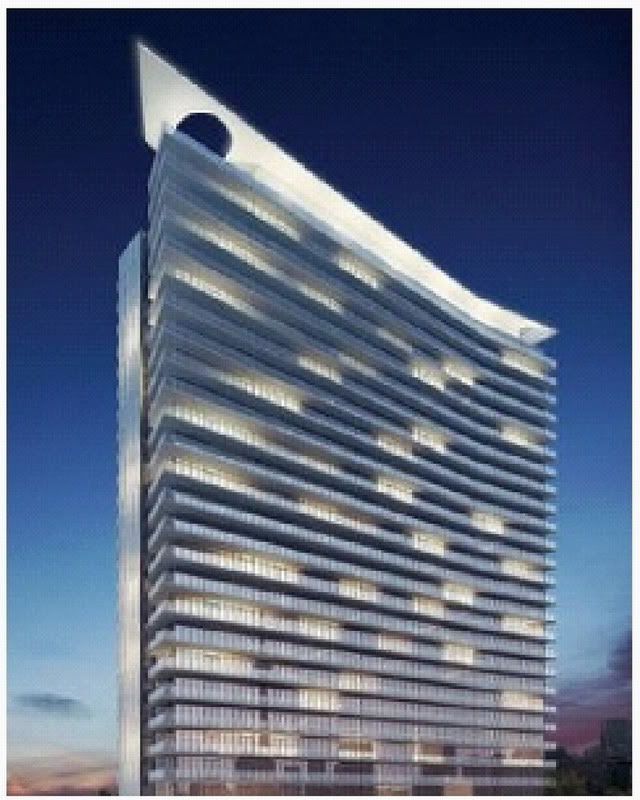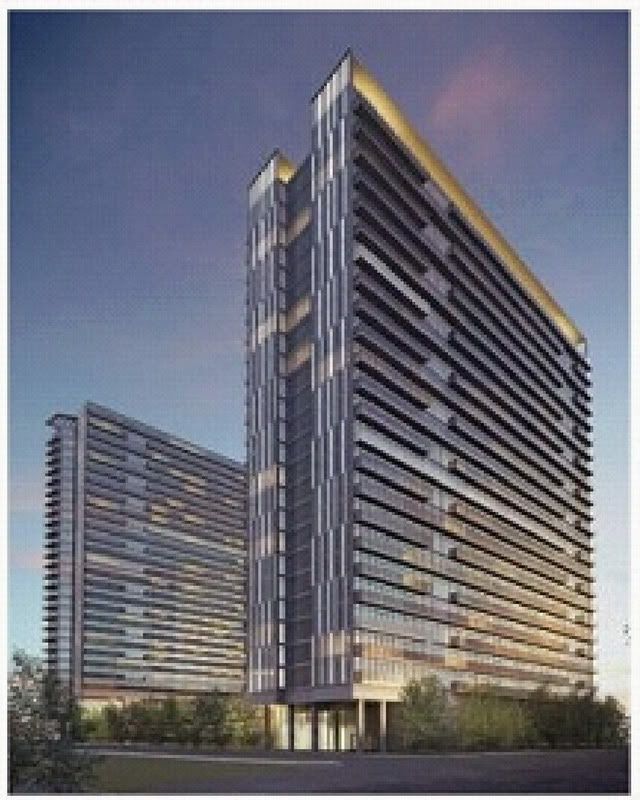from today's Daily Commercial News....
CONDOMINIUM APARTMENT BUILDINGS, RETAIL Proj: 9074932-10
Toronto, Metro Toronto Reg ON NEGOTIATED/PLANS COMPLETE
NXT, Phase Two, 105 The Queensway, Windermere Ave, M6S 5B5
$33,000,000 est
Start: November, 2009 Complete: February, 2011
Note: Sales and Marketing are ongoing. Site work, excavation and construction of the underground parking structure are underway as part of NXT Phase One. Construction of the podium building is underway with Phase One. Const Mgr will secure remaining Sub trade pricing sequentially as needed late Fall/early Winter, 2009. Subsquent Sub trade awards are pending Owner approvals. All Sub trades will be released by the Const Mgr late 2009. Construction start for foundations and the superstructure is expected October/November, 2009. Further update December, 2009.
Project: reinforced concrete foundation, structural steel frame, curtainwall exterior, fuel fired heating system, proposed construction of a 25-storey, 383-unit condominium apartment building. The project will share common amenity and retail space in a four-storey podium building attached at grade to Phase One, report number 9079654. Interior furnishings and designs will be provided by Fendi Casa of Milan.
Scope: 303,000 square feet; 25 storeys; 2 storeys below grade; 383 units; 2 acres
Development: New
Category: Apartment bldgs; Retail, wholesale services































